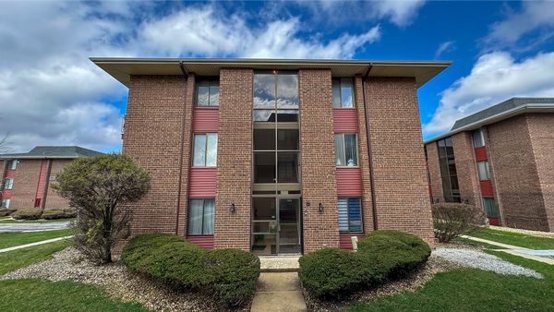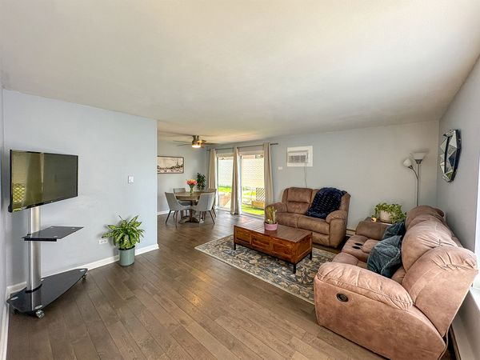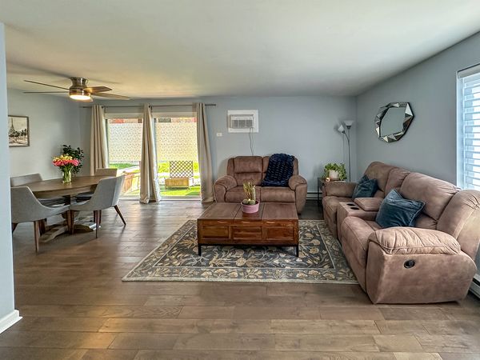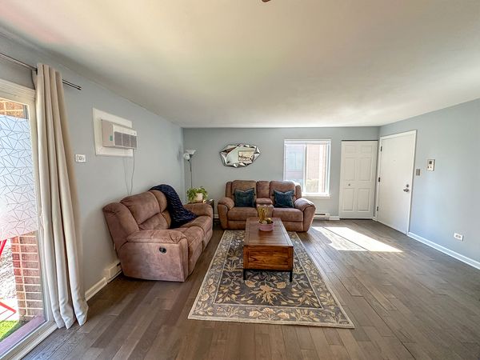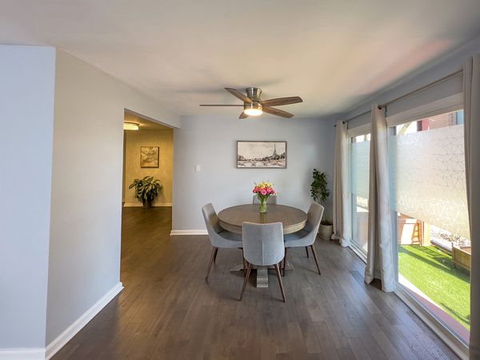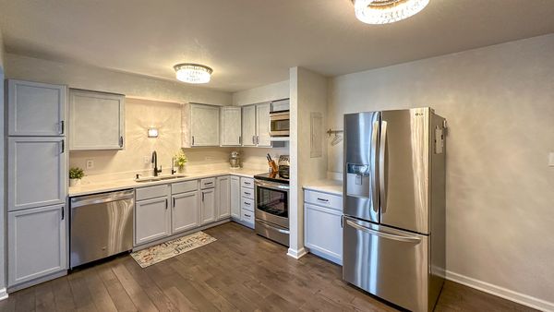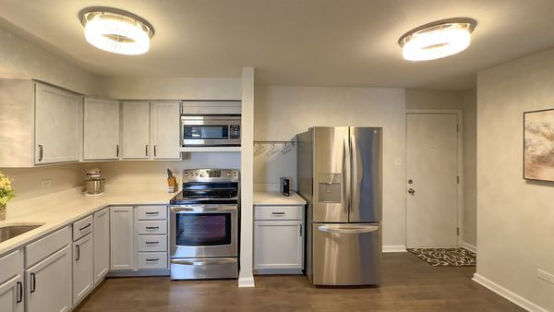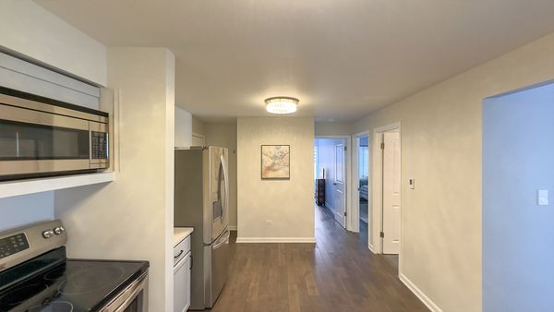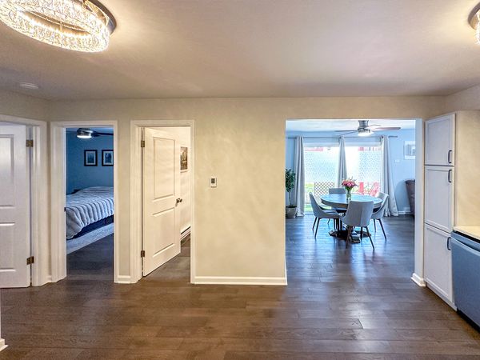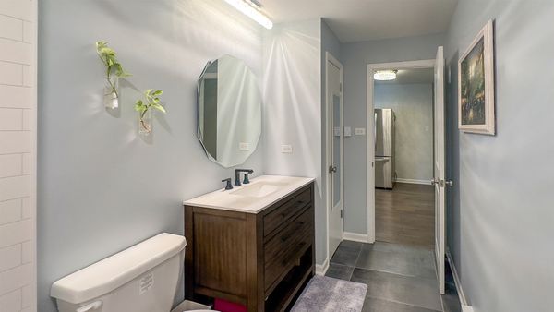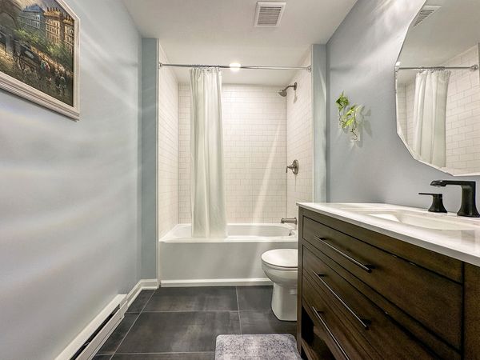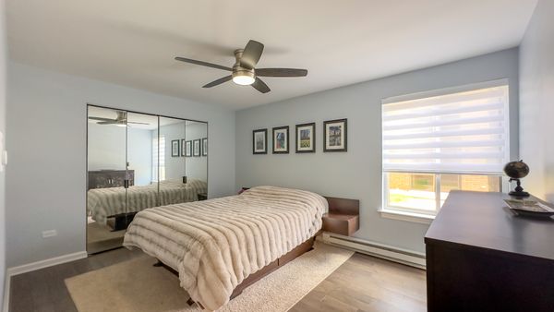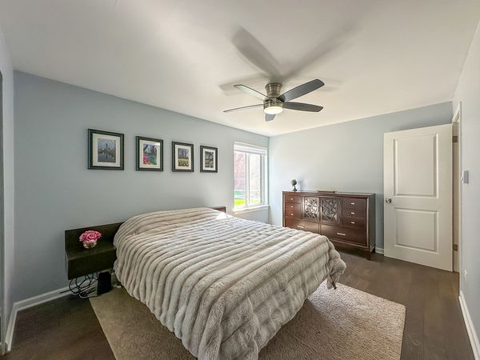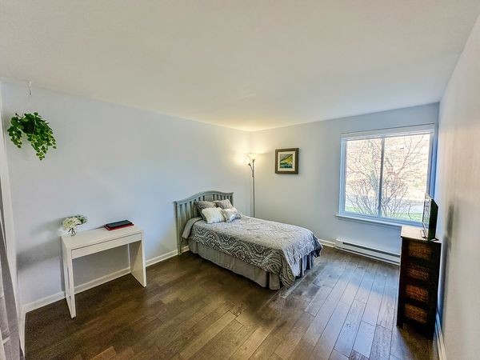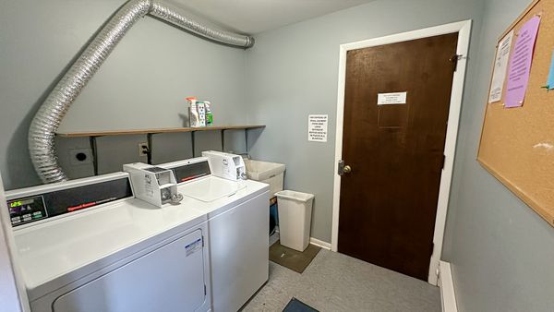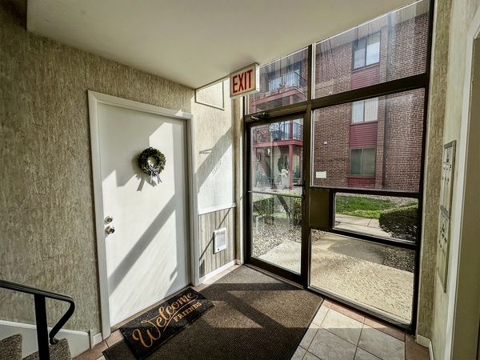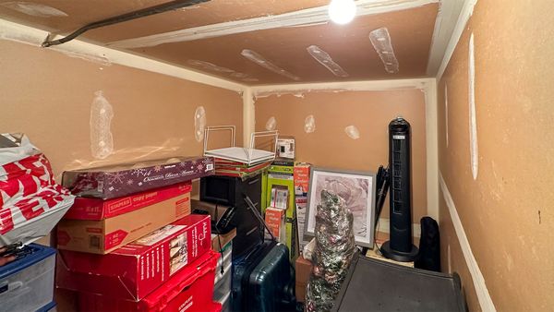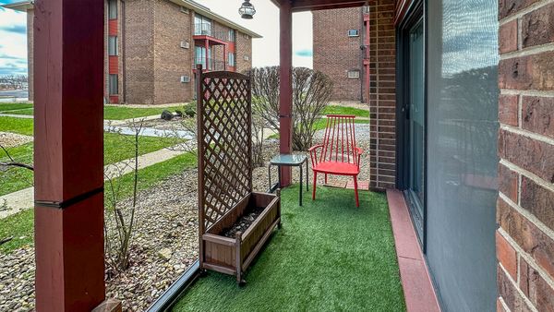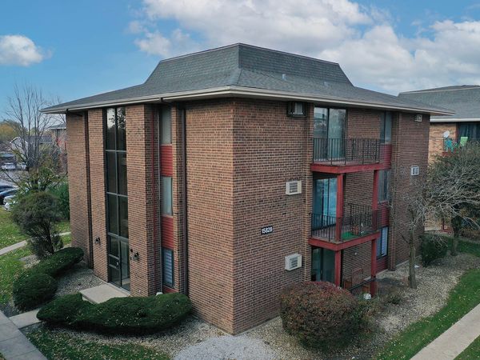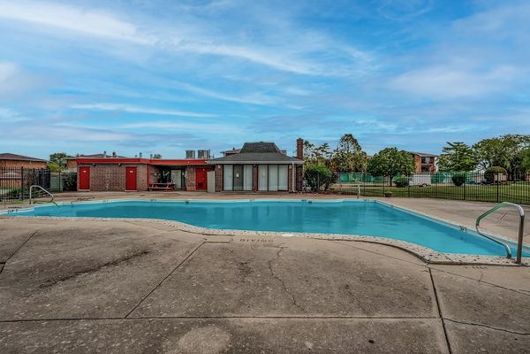15828 Terrace Drive Unit RO1
Oak Forest, IL
60452
About this home
Nestled in a vibrant neighborhood buzzing with new businesses and developments, this condo offers the perfect blend of excitement and serenity. It's situated conveniently near popular restaurants and bars. Directly across the street, residents can enjoy a lush forest preserve featuring an extensive six-mile bike path and a pristine golf course, making it an ideal retreat for those seeking relaxation and outdoor activities. This tranquil first-floor condo has undergone a comprehensive remodel from 2022 to 2023 by licensed professionals, ensuring every inch reflects meticulous attention to detail. The interior features premium solid hardwood floors that extend throughout every room, complemented by high-end LED lighting and elegant crystal light fixtures, creating an atmosphere of sophisticated style. The addition of a new smart A/C unit allows for seamless climate control, while the installation of newer windows and a sliding glass door not only bathes the space in natural light but also enhances insulation and security. The kitchen boasts quartz countertops and newer stainless steel appliances. Similarly, the bathroom has been fully updated with a new vanity, bathtub, toilet, and modern tile flooring, ensuring both functionality and style. Convenience is key in this condo, offering two assigned parking spots, with one located just a few steps from the back door. The shared laundry room is also easily accessible, yet the steel back door ensures tranquility by preventing noise transfer. Additionally, residents will appreciate the 5'x5' secured attic space for extra storage. Living here comes with the added benefits of an association fee that covers water, access to a heated swimming pool, scavenger service, and exterior maintenance, further enhancing the comfort and convenience of this stunning condo.
