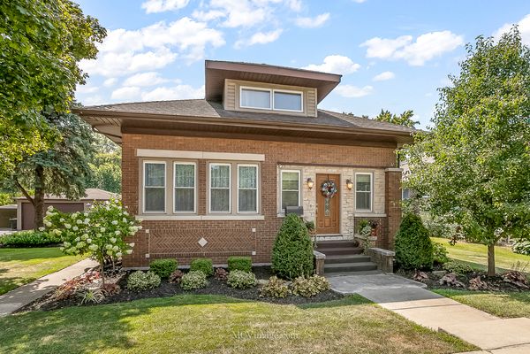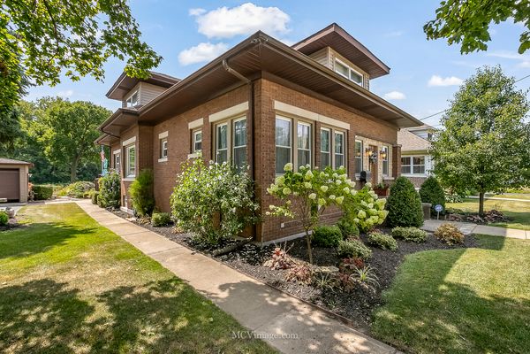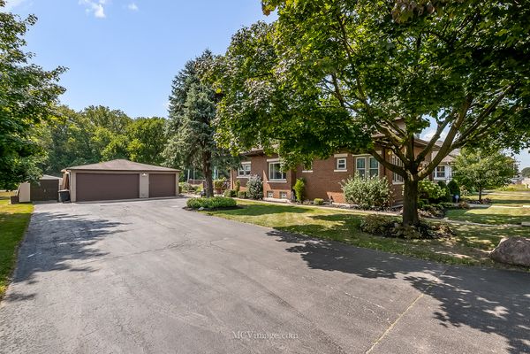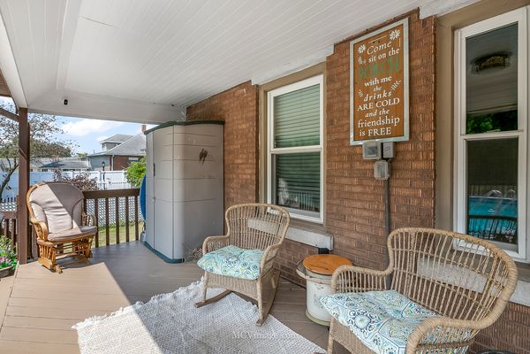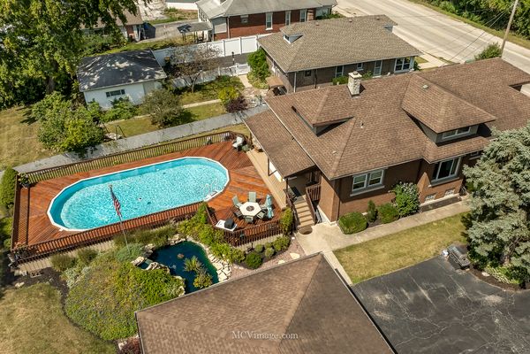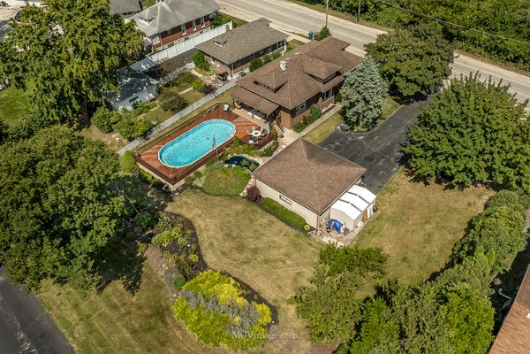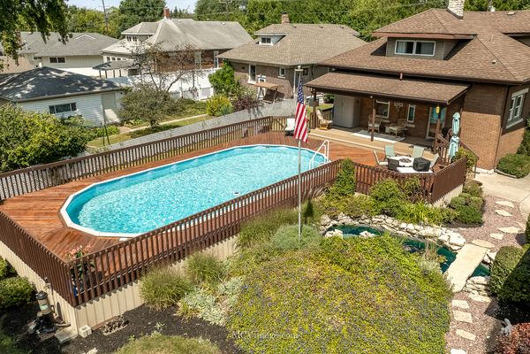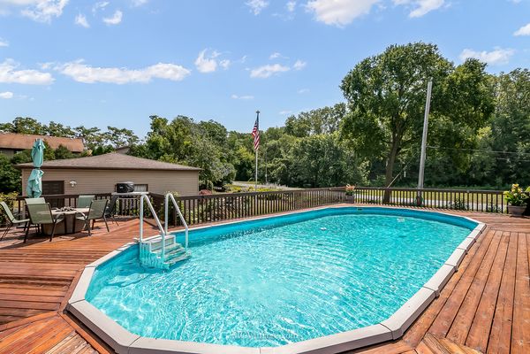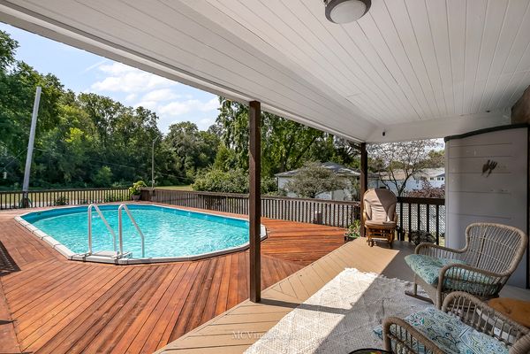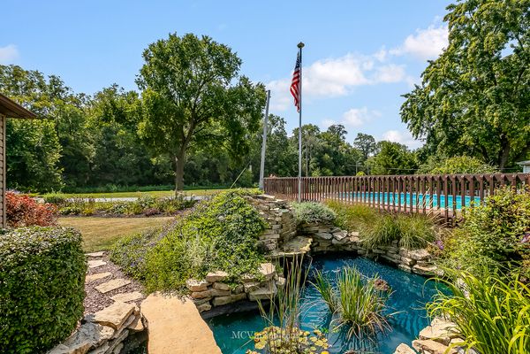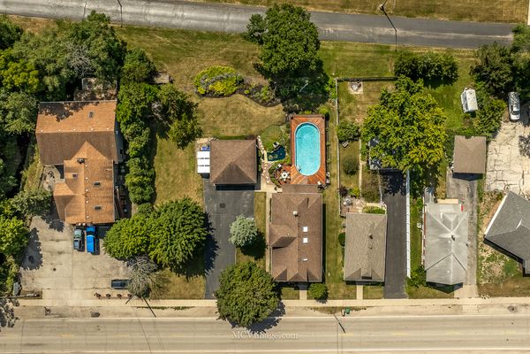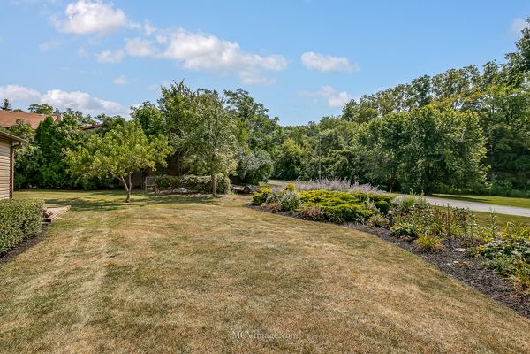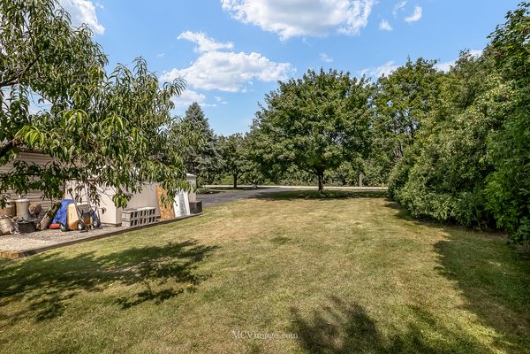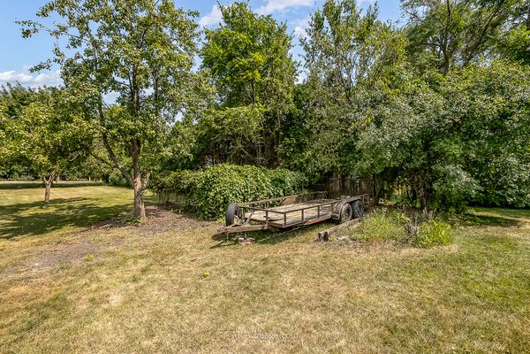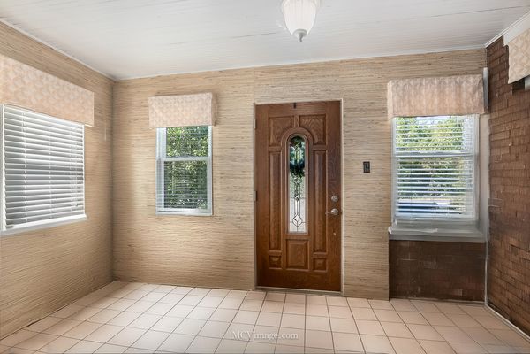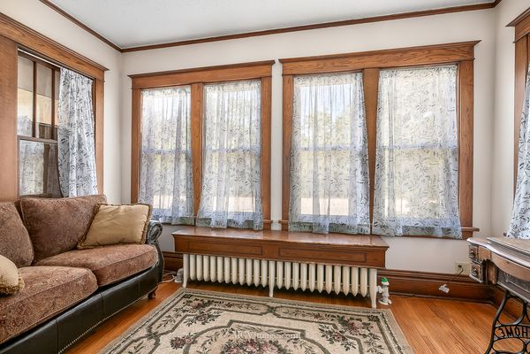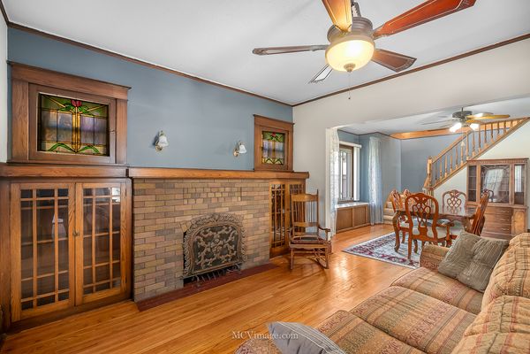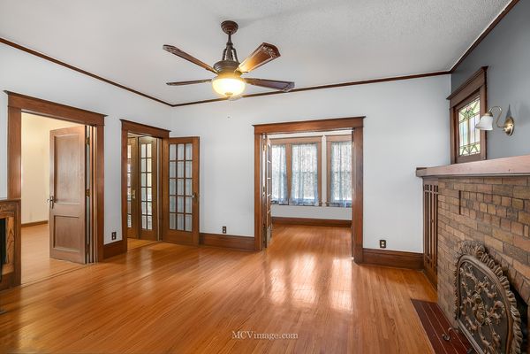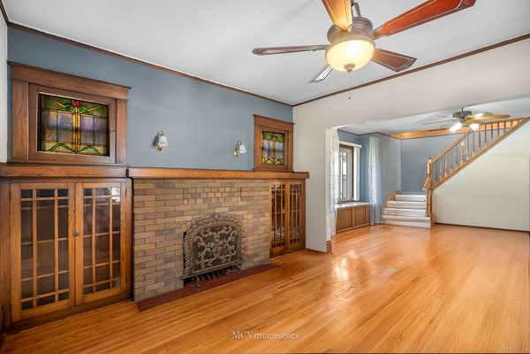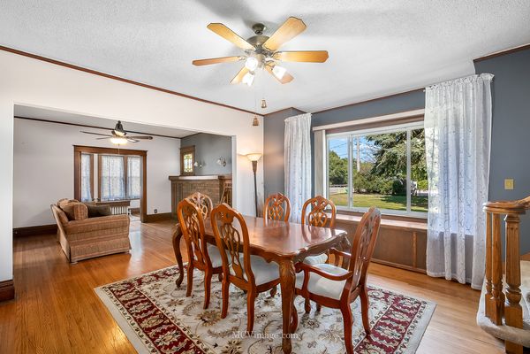15824 New Avenue
Lemont, IL
60439
About this home
Beautiful, all brick Chicago-style bungalow showcases the character and quality of construction from its era. This home is beaming with curb appeal and sits on a DOUBLE WIDE, picturesque LOT near the heart of downtown Lemont. FULL, PARTIALLY FINISHED BASEMENT WITH 8' CEILINGS and exterior access to the backyard. Enclosed front porch welcomes you inside this charming, spacious 4 bedroom home filled with great natural light. Sun filled kitchen with granite counters and stainless steel appliances. Expansive formal dining room with crown molding and original hardwood floors opens to the family room with a decorative fireplace flanked by original built ins and leaded glass windows. Lovely sun-lit den with original glass french doors. 3 spacious bedrooms on the main level with hardwood floors under carpet. The long time owners have lovingly preserved the period elements of this home while designing cohesive updates. Second floor primary bedroom suite was constructed in 2000. Spacious bedroom boasts a 7 x 13 walk-in closet, an expansive separate sitting area/family room with skylights. The private bath features two vanities, a separate shower and tub. Great storage space with a walk-in closet that spans the length of room. Original, oversize woodwork, floors and doors with leaded glass knobs have been restored to their original splendor. The full basement has a large open space ideal for a second family room, laundry room, storage rooms and a 1/2 bath with a shower roughed-in. You will be impressed with the backyard oasis including the original covered back porch. Picturesque extensive landscaping on all sides of the home. Above ground pool with surrounding deck, a limestone Koi pond with a bridge. Scenic views of open green space with no neighbors behind. The 3 car detached, heated garage with electric and cabinets and a large attached shed. Oversize asphalt side drive can fit 6+ cars. ADJACENT 50 x 150 LOT ZONED R-4 IS FOR SALE SEPARATELY. CONVENIENTLY LOCATED within a few minutes of the Metra train station and all your favorite downtown Lemont restaurants, night life, parks and schools. Enoy all the festivals, concerts and activities from this convenient location. This is a special home that won't last.
