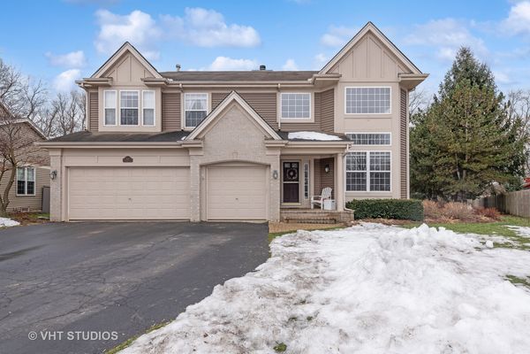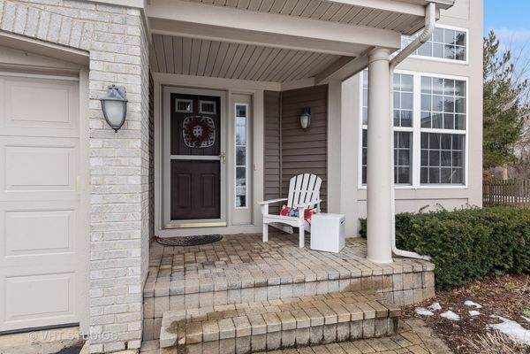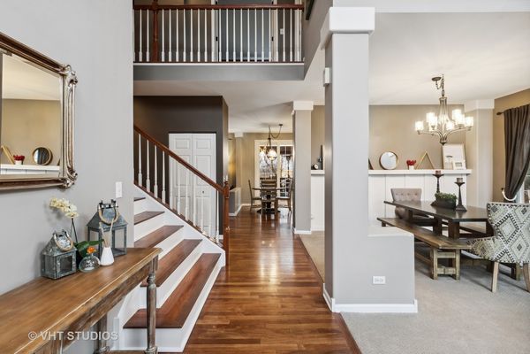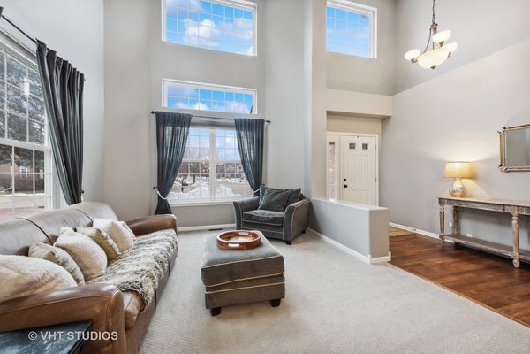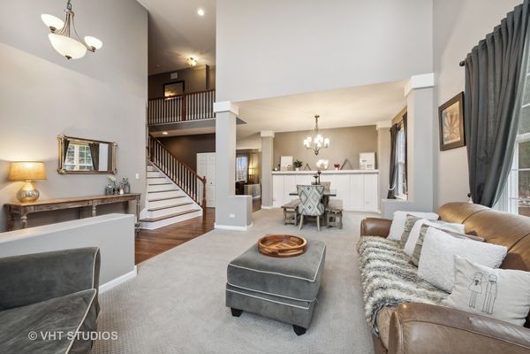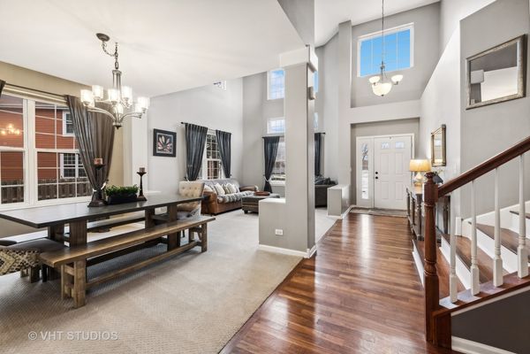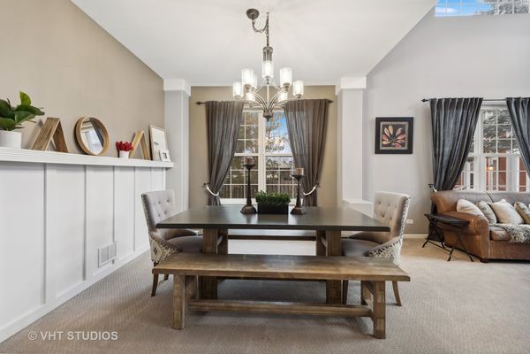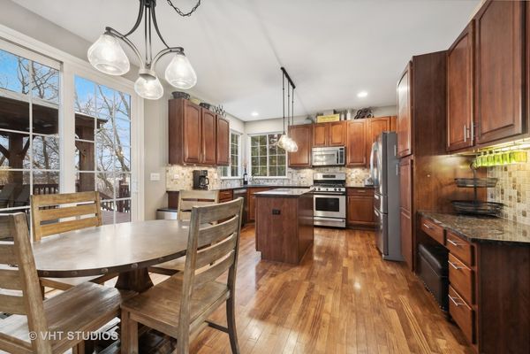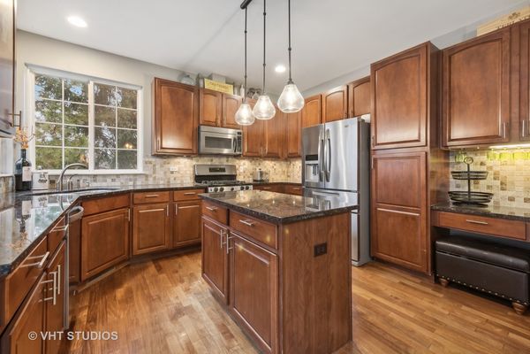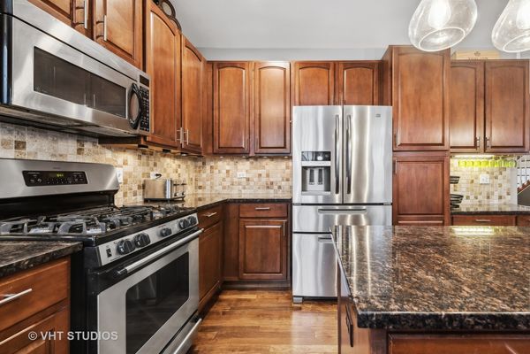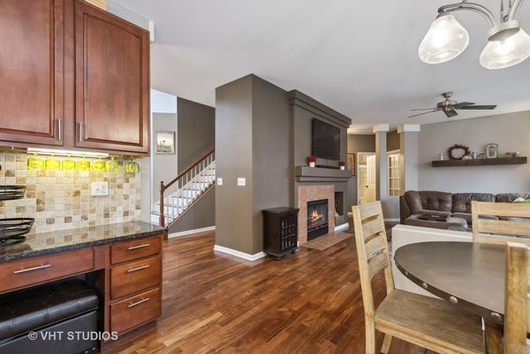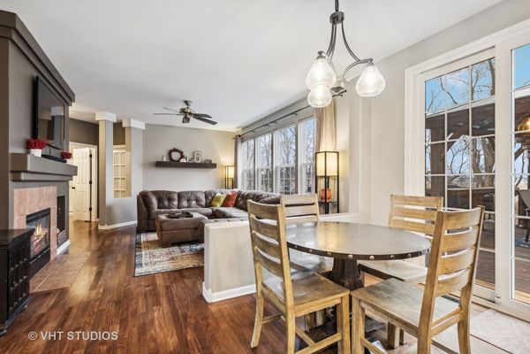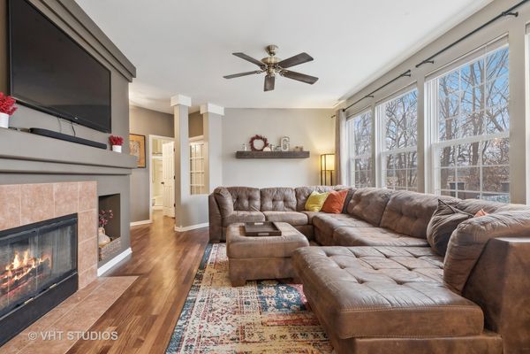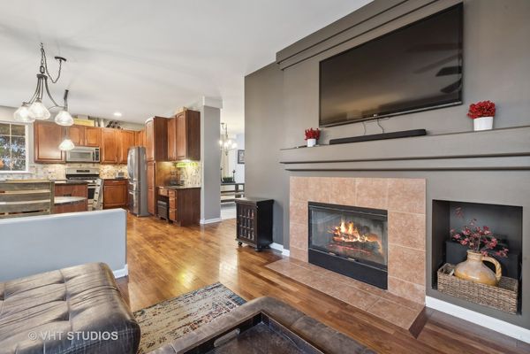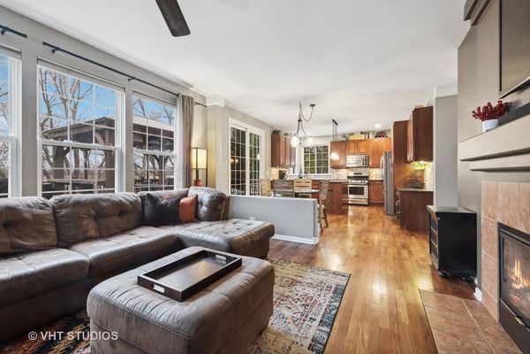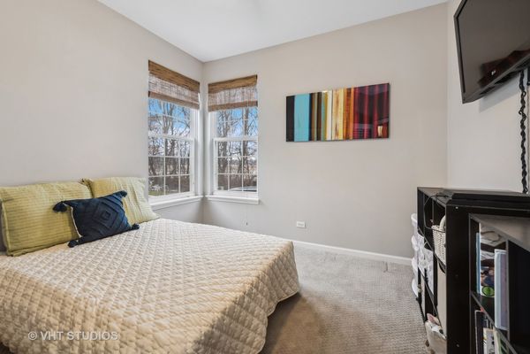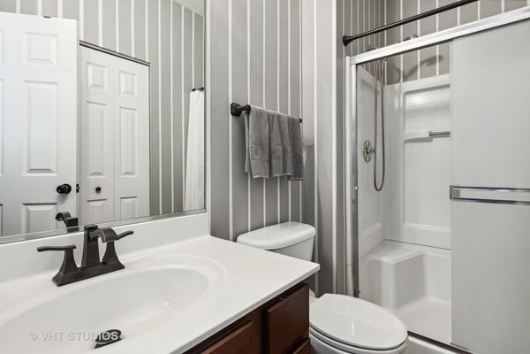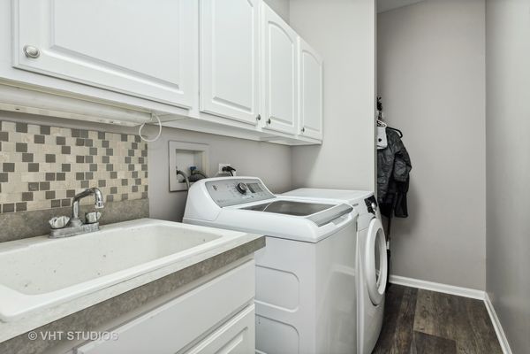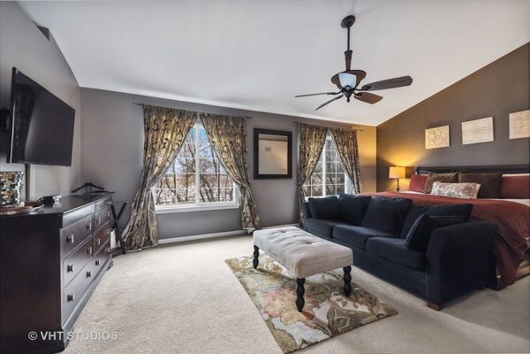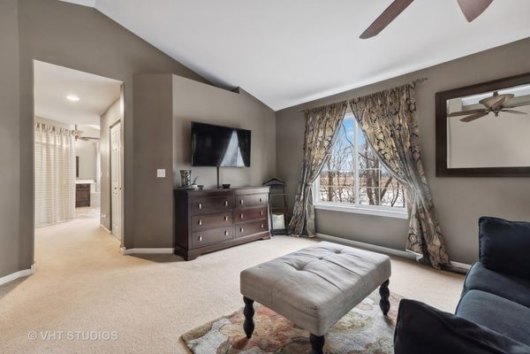1581 Summerhill Lane
Cary, IL
60013
About this home
This wonderfully maintained home is nestled on a quiet cul-de-sac with an expansive view of the fields of Hoffman Park. The beautiful nature space, owned by the Cary Park District, encompasses 265 acres complete with walking paths, dog park, stocked fishing pond, community garden plots, and prairie. The home is equipped with a newer HVAC, ejector pit, and water heater. The fantastic basement is a sports fan or movie-lovers dream! This lower level was refinished in 2022 and has a full bath and office. The open kitchen has a large island, granite countertops, maple cabinets, and stainless-steel appliances. Exit the kitchen onto a relaxing deck with a pergola for outdoor living and southern exposure, enjoying privacy without rear neighbors. Having a private bedroom, full bath, and laundry on the first floor is perfect for guests or family. Mahogany floors, newer carpet, crown molding, a gas fireplace, and cathedral ceilings are a few of the upgraded features found throughout the home. A striking staircase leads up to the second floor with three more family bedrooms and a third full bath. Finally, a gorgeous main suite invites you in with French doors, vaulted ceiling, expansive dual walk-in closets, and ensuite bathroom- the home's fourth full bath. A simply spectacular offering! Co-list agent is related to the seller.
