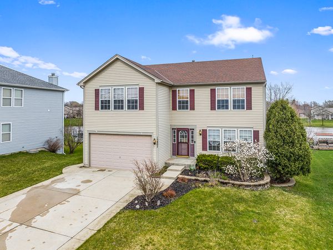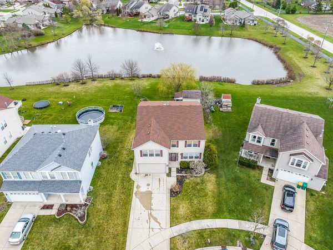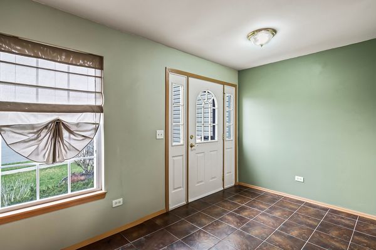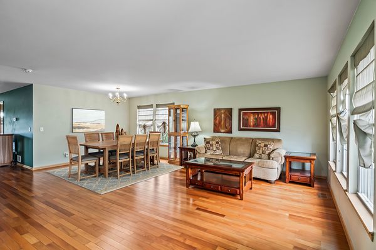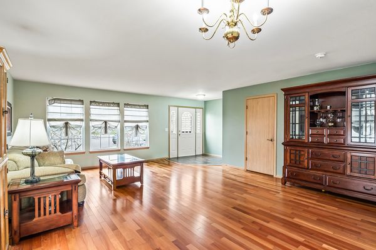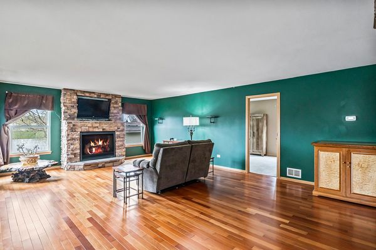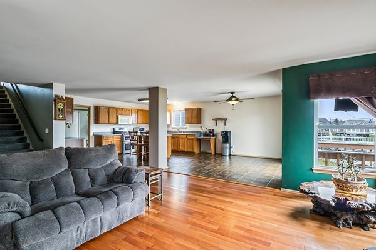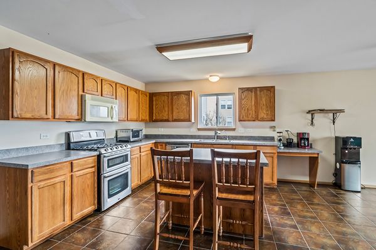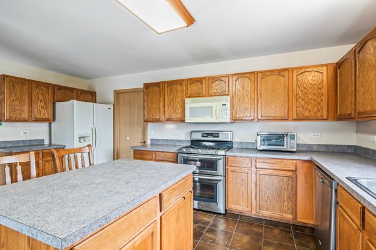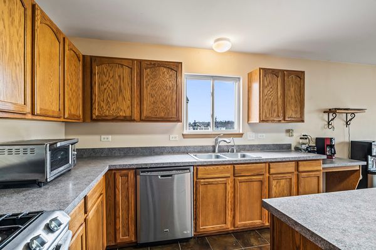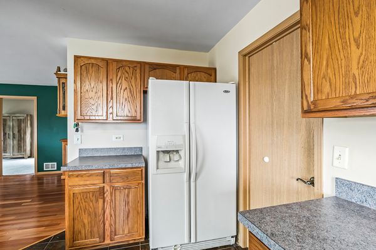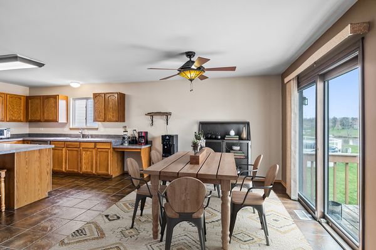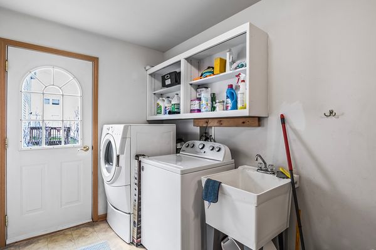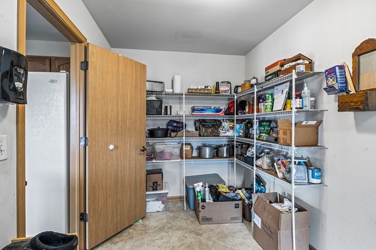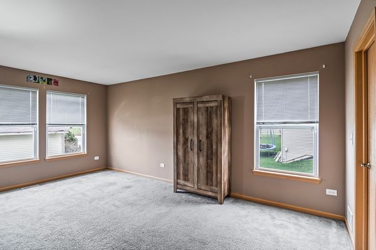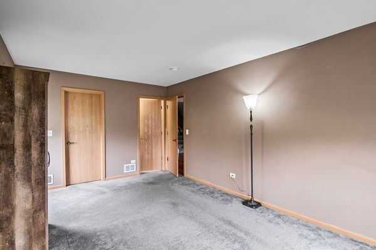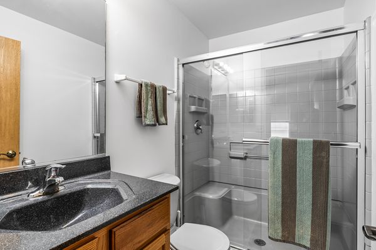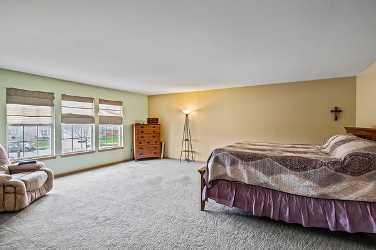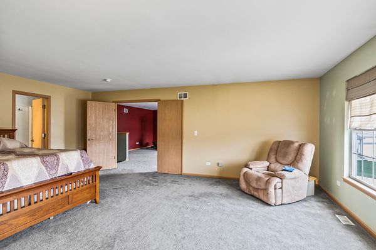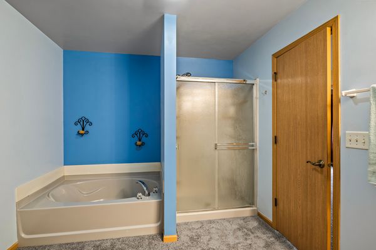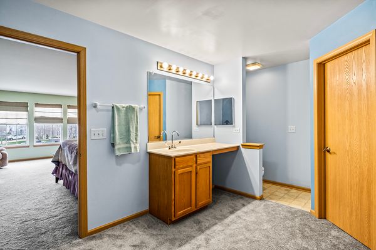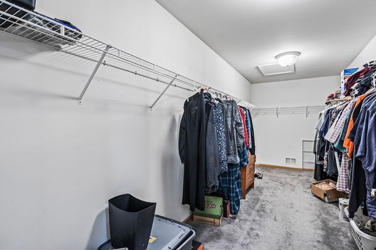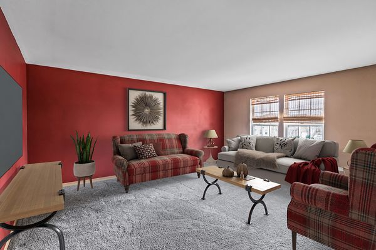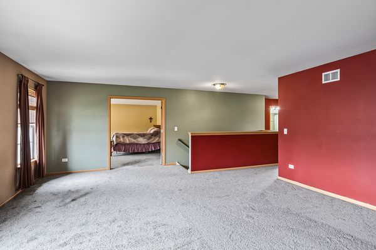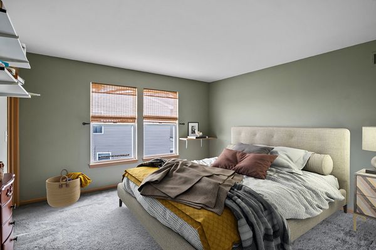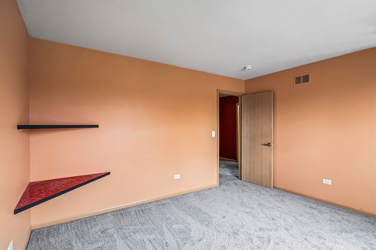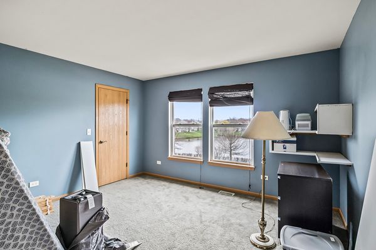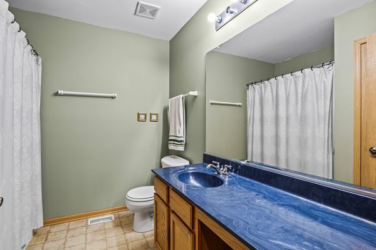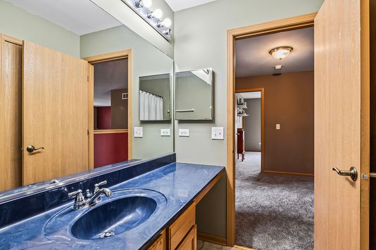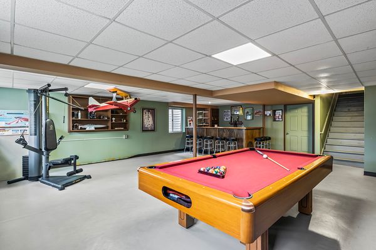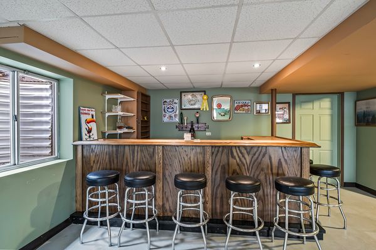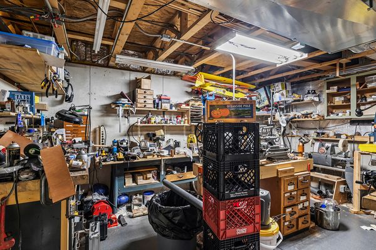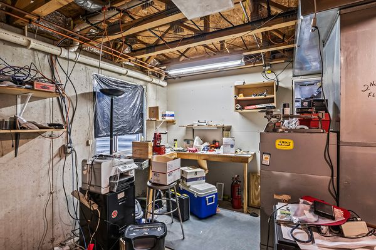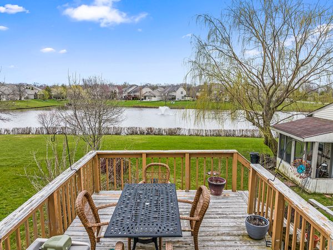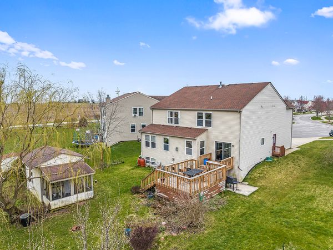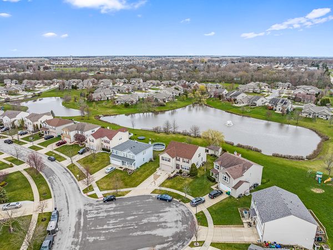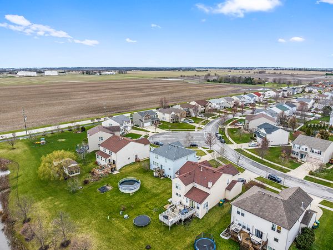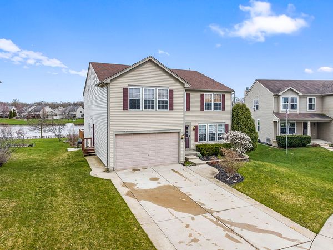15807 Rolland Drive
Manhattan, IL
60442
About this home
Hard to fill .......There's room for everything you've ever collected in this CUSTOM home designed by Kennedy Home [Heritage Series Model] 3600 Sq. Ft. [not including basement] ..TRUE 5 Bedroom home. Loved and maintained over the years by the original owners and first time being offered on the market. By far one of the most impressive in SIZE and design in highly sought-after Leighlinbridge. This home features: Gleaming Brazillian Rosewood Flooring, 8' ceilings, A large inviting Kitchen w/Island, Insulated Vinyl Windows, Pella Sliding Patio Door, R-60 Ceiling insulation, Oversized Soaker Tub, Oversized WIC, Wood Kitchen Cabinets, Filtration system, Additional attic insulation, Carpeting, abundance of natural light thru-out home, Expansive Family Room w/stone gas fireplace. Oversized First Floor Bedroom complete with its own WIC & Full Bath. 2nd Floor: EXPANSIVE Loft/Rec. 21'x18', MBedroom 18'x21' with WIC/Bath & Wardrobe Room 7'x19', TONS and TONS of storage thru-out home. Pantry/Laundry 18'x7'. All this AND it includes a nice sized basement which is used as a family room in addition to MORE STORAGE, additional workrooms, separate utility room, etc.! Beautiful custom bar, even a Urinal & Sink! Egress window & TONS of lookout windows create a very light and airy & bright space for entertainment! Generous sized yard complete with deck, outdoor shed, backs up to a pond, and nearby bike/walking trail per homeowner. Homeowners enjoy LOW utility bills. **CHECK OUT THE ROOM SIZES** This unique home is one to be cherished for many years to come don't hesitate!***Seller providing a $4000 Deck/Repair Allowance. **** MOTIVATED SELLERS ****
