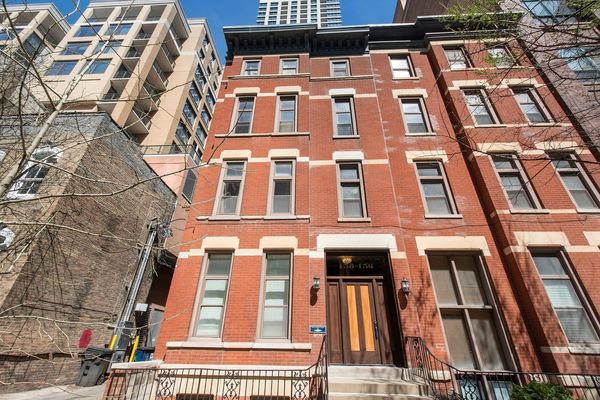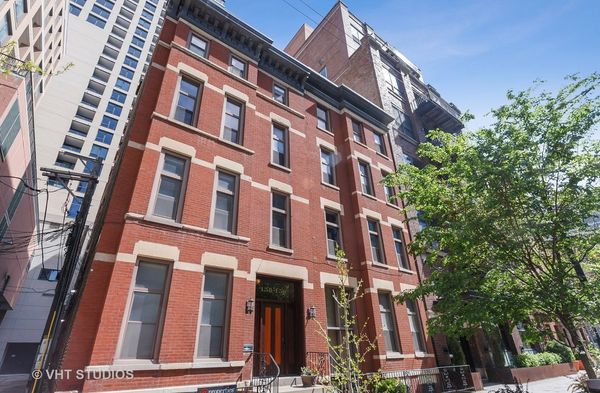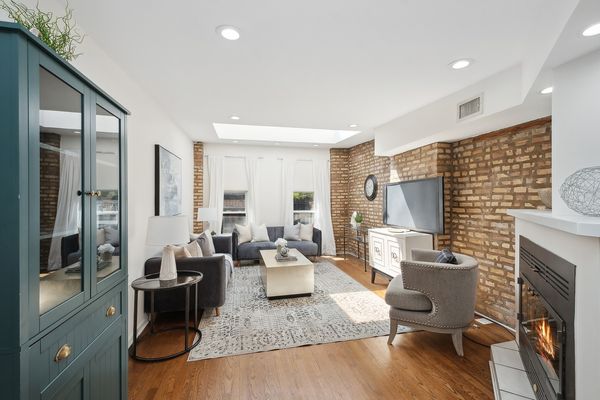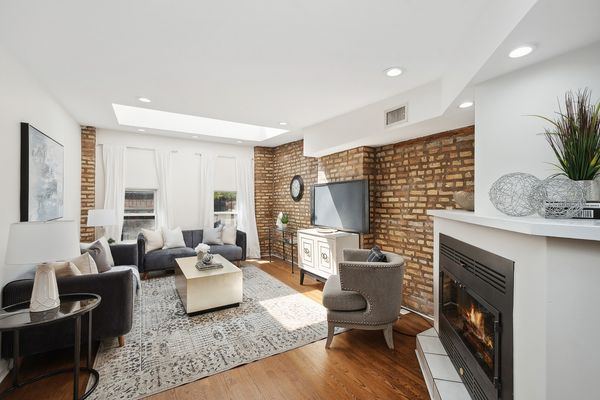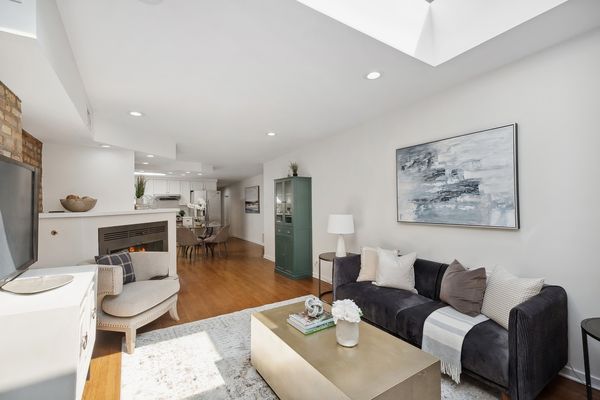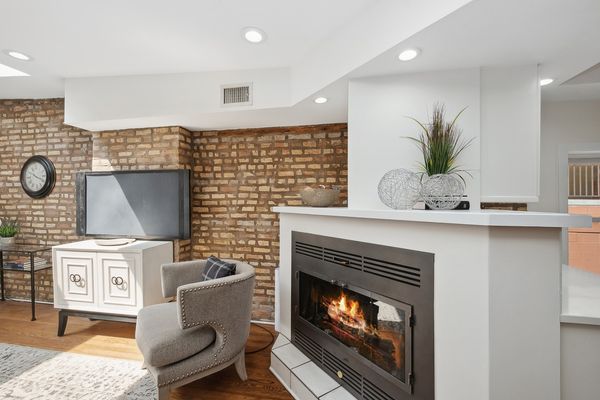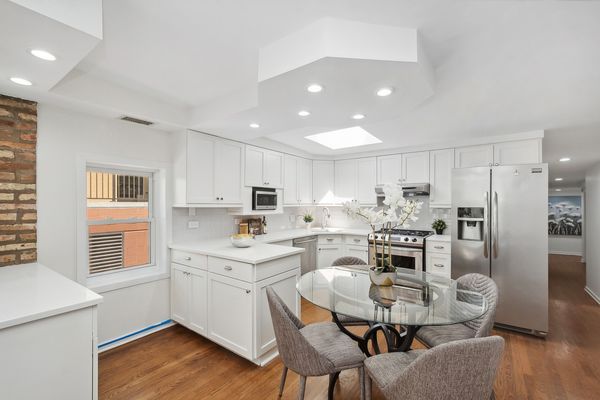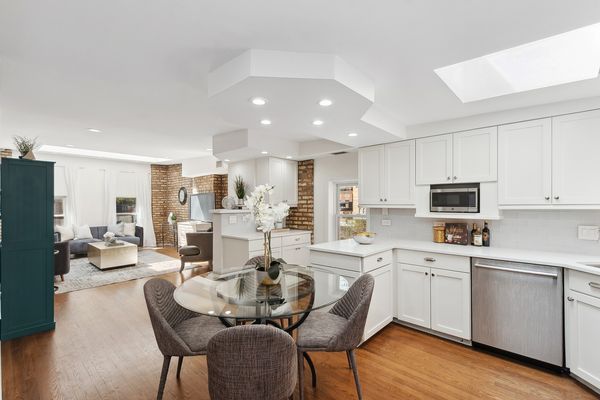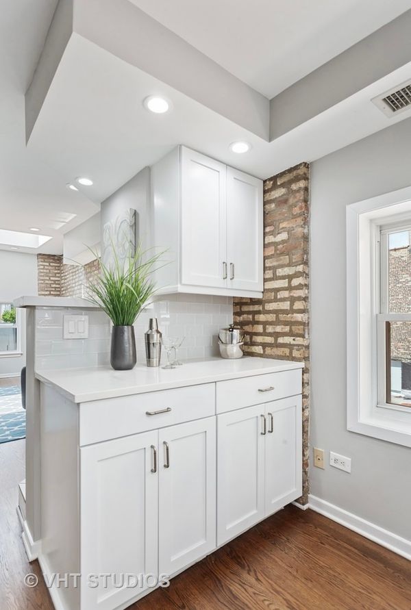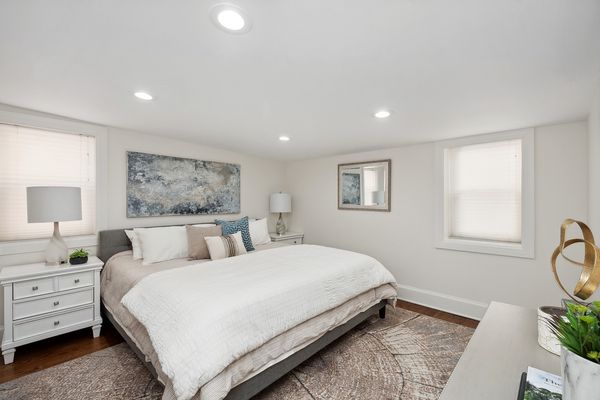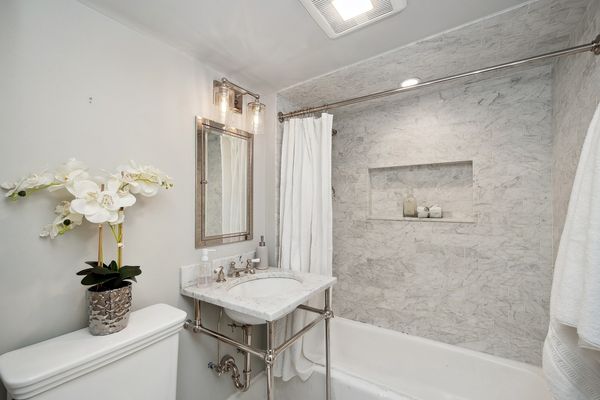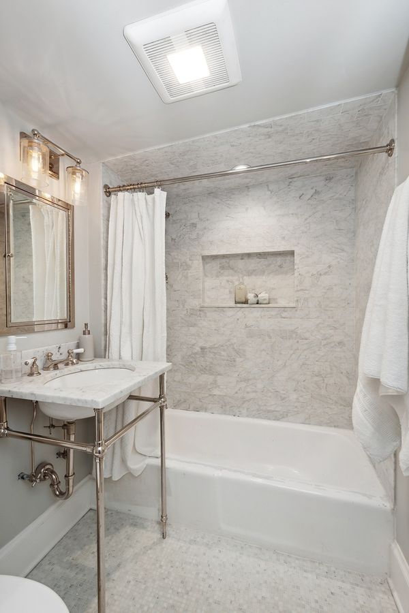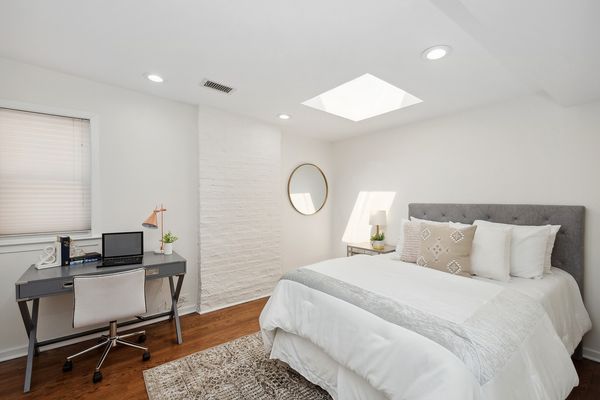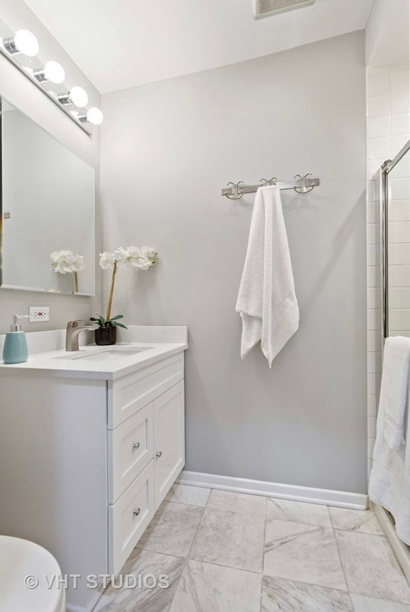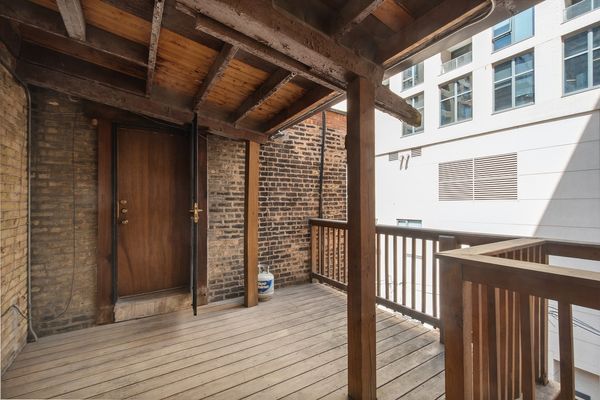158 W Huron Street Unit 4C
Chicago, IL
60654
About this home
Live in One of the Few Historic Red Brick Chicago in heart of River North! RARELY AVAILABLE Modern, turn key, and recently renovated 2 bed/ 2 bath Penthouse with Parking and Outdoor Space in the Heart of River North Art Gallery District! Unique feel of a contemporary rehab while maintaining the intimate feeling of a boutique vintage building loaded with character. South facing views of beautiful tree lined street. Move-in ready condo with open floor plan is freshly painted and shows like a model. Massive skylights flood the living space with tons of natural light and new recessed LED lighting throughout. Sun filled living room features exposed brick, beautifully refinished oak hardwood floors throughout and new gas burning fireplace. Newly updated white kitchen with stainless steel appliances, quartz countertops and glass tile backsplash. Newly renovated primary suite with stunning en suite marble bath can easily fit a king-size bed with nightstands and a dresser, and has great closet space. Second full bathroom feature white vanity with quartz counters and new fixtures. Generous-size second bedroom with ample closet space. Huge Porch off rear of unit provides excellent outdoor area! Tons of additional walk-in storage closets, washer/dryer hook up ready, brand new HVAC, and 1 exterior parking space included. Short term rentals allowed! Located on tree lined Huron st, next to Whole Foods, tons of cafes, restaurants, shopping, galleries, and nightlife right out your door. Easy commute in all directions with numerous public transportation options (Brown/Purple & Red line trains, buses & easy to both LSD and 90/94 expressway. Best location in the heart of River North and just minutes to the famous "Magnificent Mile" shopping & Oak Street Beach. MOTIVATED SELLER. Priced below market value
