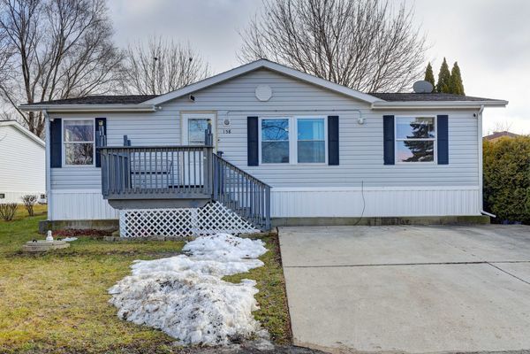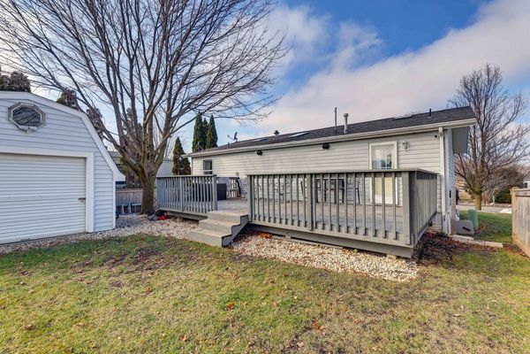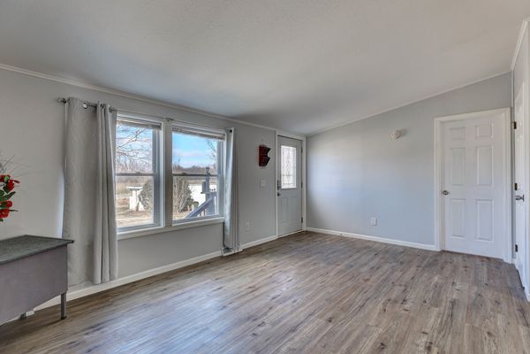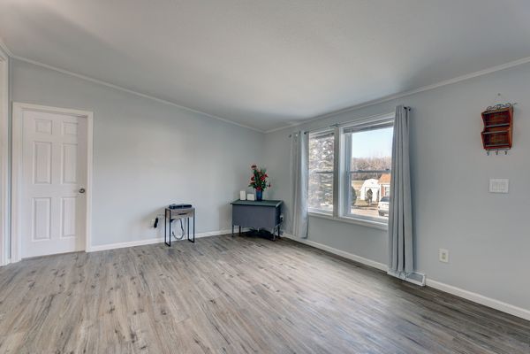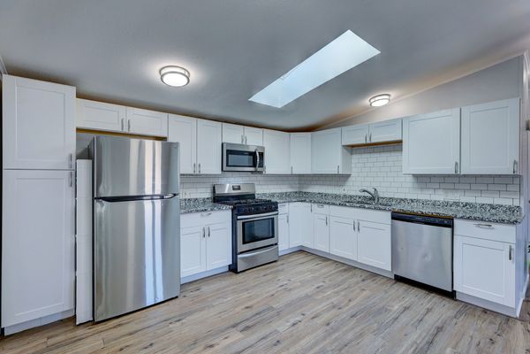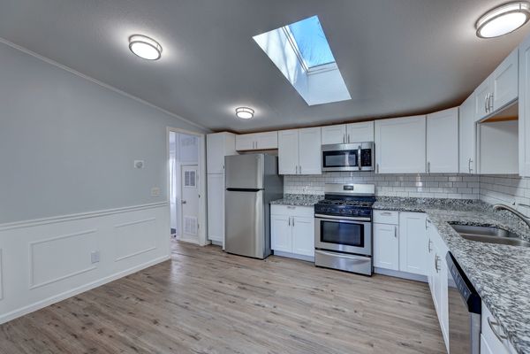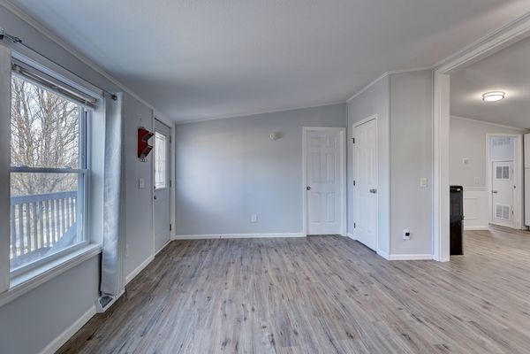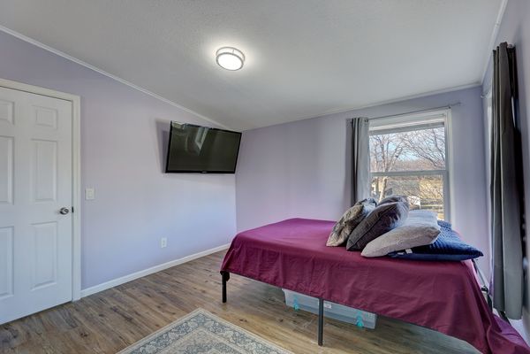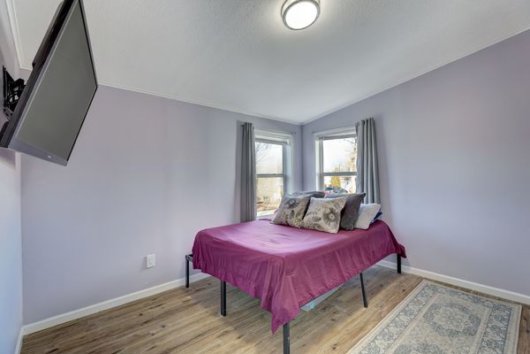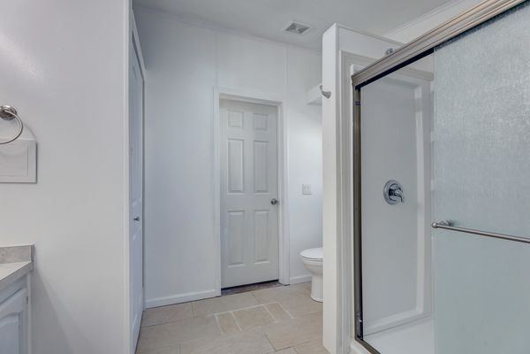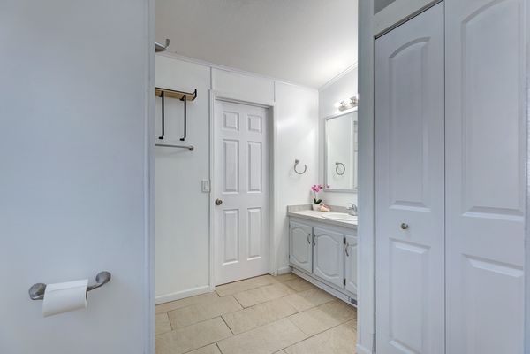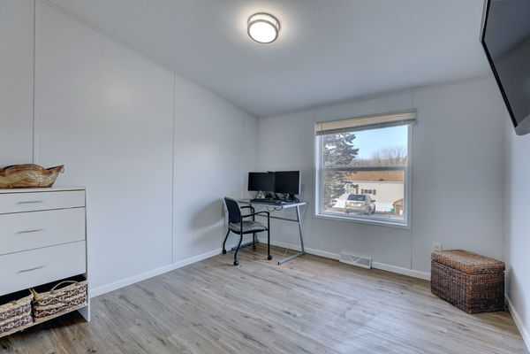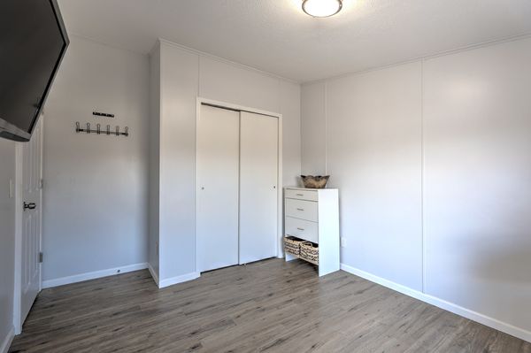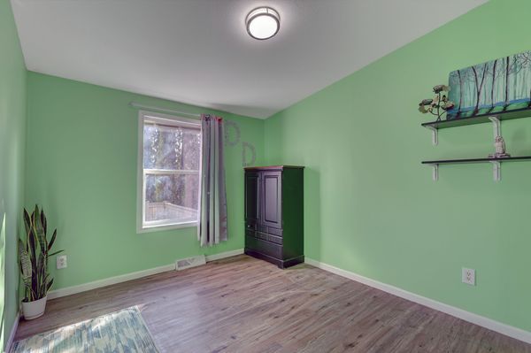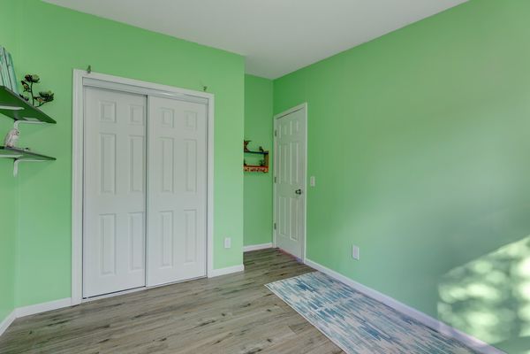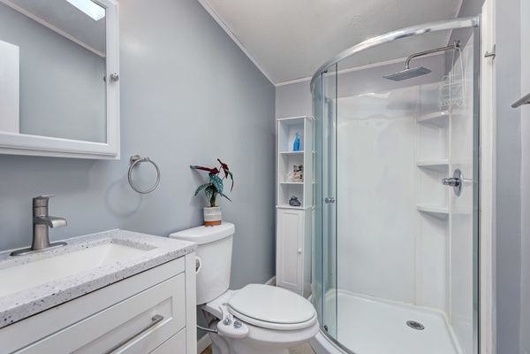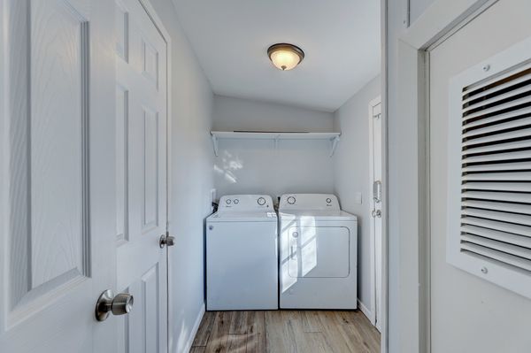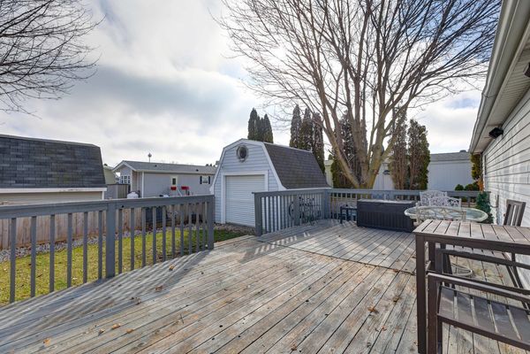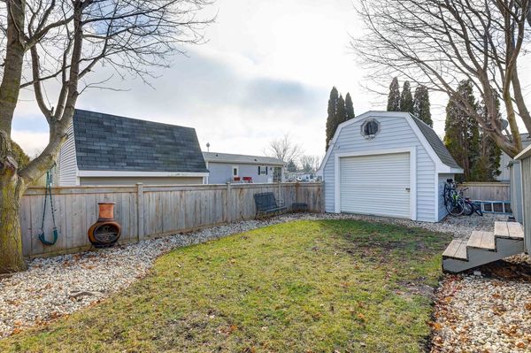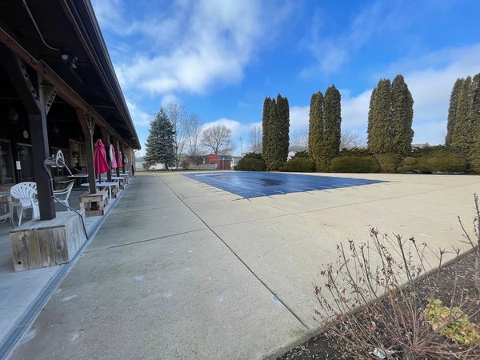158 Port Side
Lakemoor, IL
60051
About this home
Experience the epitome of modern living in this exceptional manufactured home with HUD plate, where rarity meets elegance in a serene setting. Boasting an expansive and airy design, this home features three generously sized bedrooms and two full bathrooms, complemented by a vast living room with high ceilings. The heart of this home is a fully remodeled, stunning kitchen that showcases pristine white cabinetry, sleek modern appliances, and an exquisite backsplash that ties the room together beautifully. A good size master bathroom has full soaking tub, glass shower doors and newly installed skylights. All first floor bedrooms with first floor laundry. Step out to private back deck nestled within a fully fenced backyard, offering a tranquil retreat for leisure or entertaining. The property also includes a spacious Amish shed, providing ample storage solutions. Nestled in a peaceful and friendly neighborhood, this home is part of a community that values your comfort and convenience. With an HOA fee of just $660 per YEAR, residents enjoy complimentary water and garbage services, access to a beautiful pool and clubhouse, and an annual septic pump-out, ensuring a low-maintenance lifestyle. This move-in-ready home not only promises a lifestyle of ease and beauty but also represents an incredible value for those seeking a high-quality living experience with a low cost of living. Don't miss the opportunity to make this exquisite property your new home
