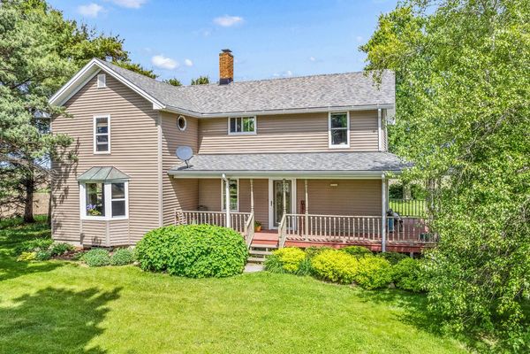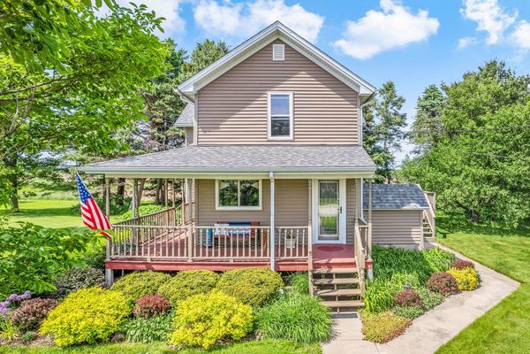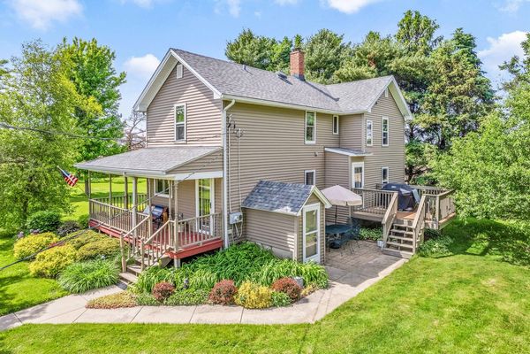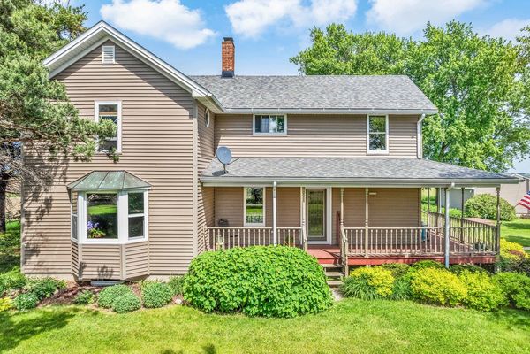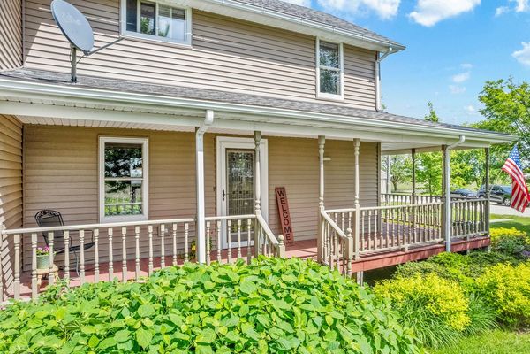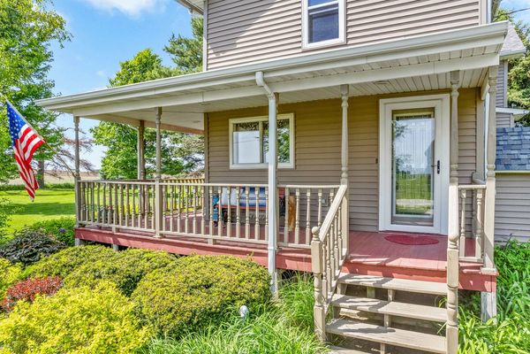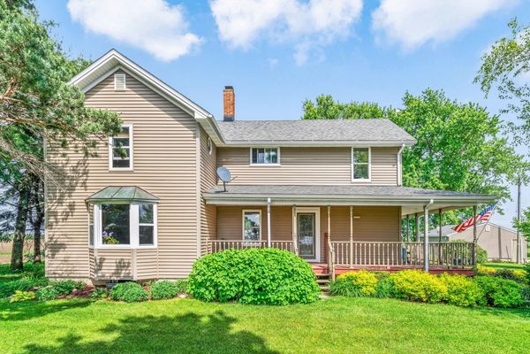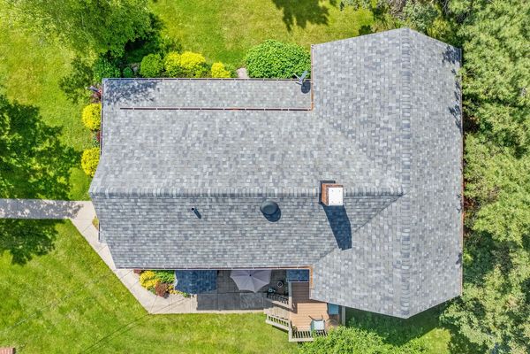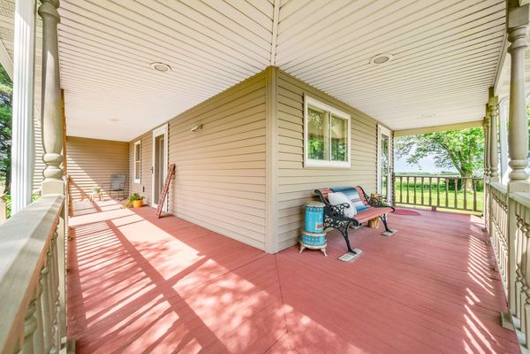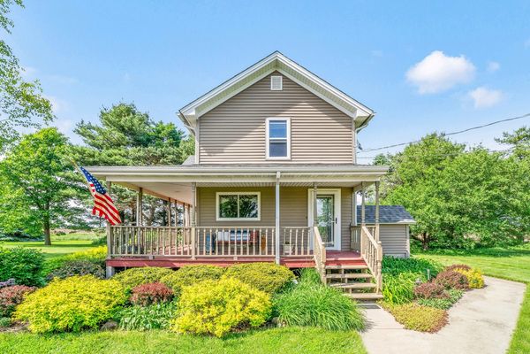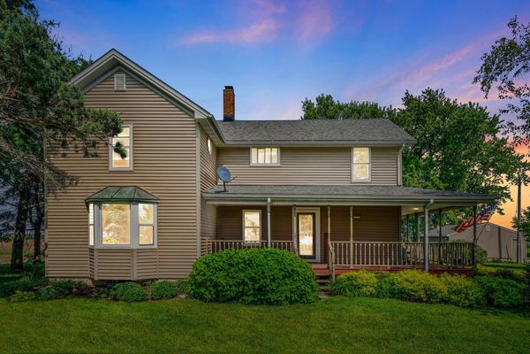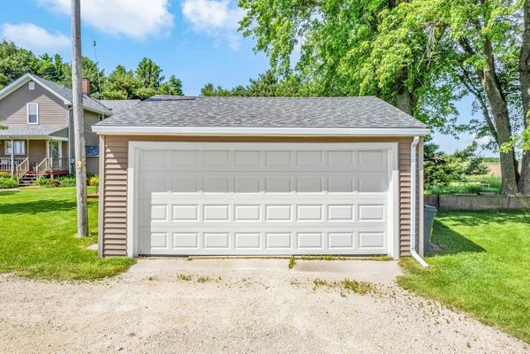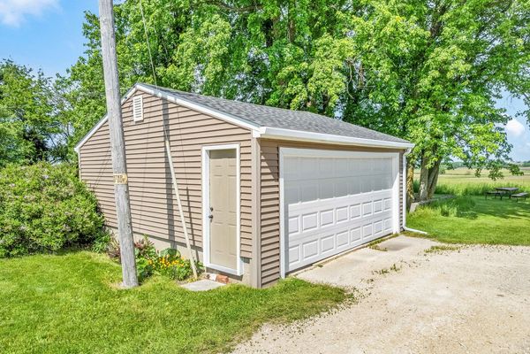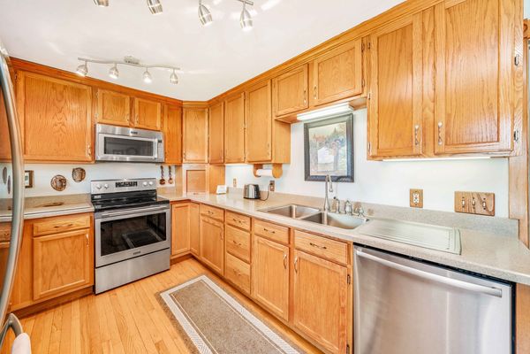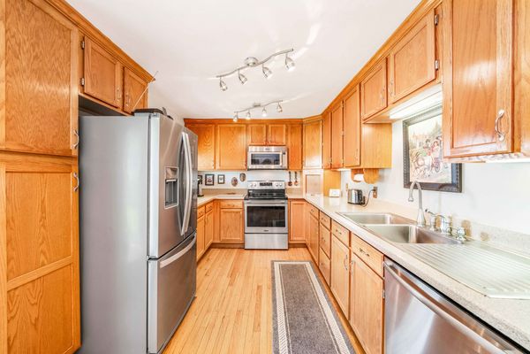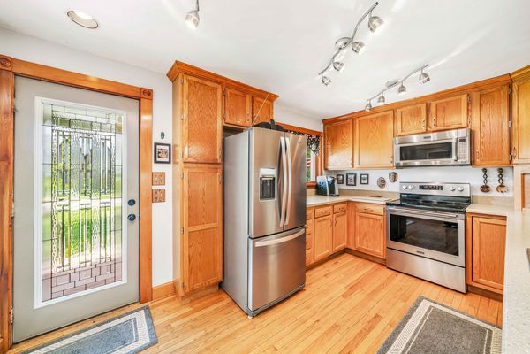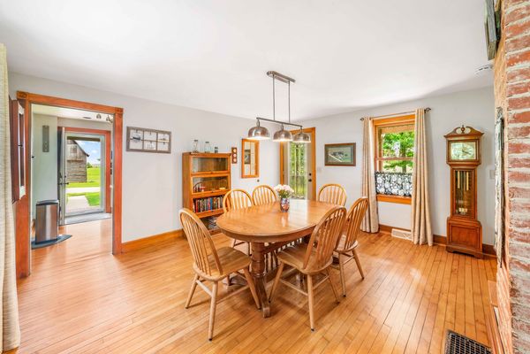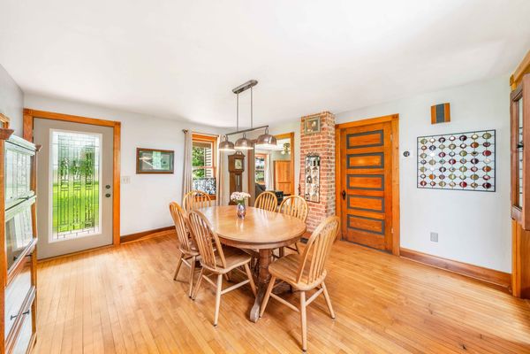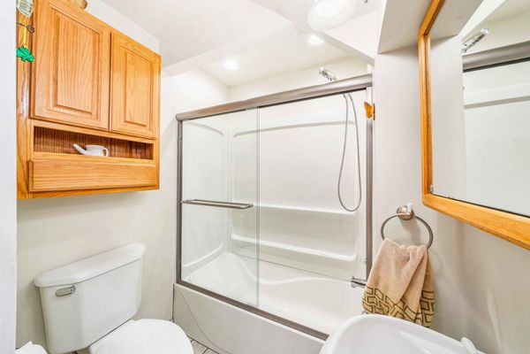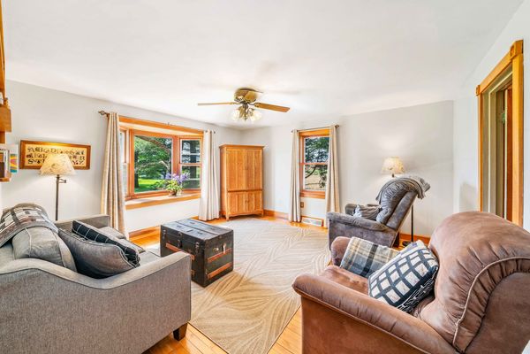Additional Rooms
None
Appliances
Range, Microwave, Dishwasher, Refrigerator, Washer, Dryer, Water Softener Rented
Square Feet
1,600
Square Feet Source
Estimated
Attic
Pull Down Stair
Basement Description
Unfinished, Concrete (Basement), Stone/Rock
Bath Amenities
Soaking Tub
Basement Bathrooms
No
Basement
Full
Bedrooms Count
4
Bedrooms Possible
4
Basement Sq Ft
800
Disability Access and/or Equipped
No
Baths FULL Count
2
Baths Count
2
Interior Property Features
Hardwood Floors, First Floor Bedroom, Second Floor Laundry, First Floor Full Bath, Built-in Features, Some Carpeting, Drapes/Blinds, Some Insulated Wndws, Some Storm Doors
LaundryFeatures
Electric Dryer Hookup
Total Rooms
7
Window Features
Aluminum Frames, Bay Window(s), Screens, Storm Window(s), Window Treatments, Wood Frames
room 1
Level
N/A
room 2
Level
N/A
room 3
Level
N/A
room 4
Level
N/A
room 5
Level
N/A
room 6
Level
N/A
room 7
Level
N/A
room 8
Level
N/A
room 9
Level
N/A
room 10
Level
N/A
room 11
Type
Bedroom 2
Level
Second
Dimensions
15X10
Flooring
Carpet
Window Treatments
Aluminum Frames, Screens, Storm Window(s), Window Treatments, Wood Frames
room 12
Type
Bedroom 3
Level
Second
Dimensions
14X12
Flooring
Carpet
Window Treatments
Aluminum Frames, Screens, Storm Window(s), Window Treatments, Wood Frames
room 13
Type
Bedroom 4
Level
Main
Dimensions
13X12
Flooring
Hardwood
Window Treatments
Aluminum Frames, Screens, Storm Window(s), Window Treatments, Wood Frames
room 14
Type
Dining Room
Level
Main
Dimensions
15X14
Flooring
Hardwood
Window Treatments
Aluminum Frames, Curtains/Drapes, Screens, Storm Window(s)
room 15
Type
Family Room
Level
N/A
room 16
Type
Kitchen
Level
Main
Dimensions
15X10
Flooring
Hardwood
Window Treatments
Display Window(s), Window Treatments, Wood Frames
Type
Galley
room 17
Type
Laundry
Level
Second
Dimensions
8X8
Flooring
Other
Window Treatments
Aluminum Frames, Screens, Storm Window(s), Window Treatments, Wood Frames
room 18
Type
Living Room
Level
Main
Dimensions
15X14
Flooring
Hardwood
Window Treatments
Bay Window(s), Screens, Storm Window(s), Window Treatments, Wood Frames
room 19
Type
Master Bedroom
Level
Second
Dimensions
15X14
Flooring
Carpet
Window Treatments
Aluminum Frames, Screens, Storm Window(s), Window Treatments, Wood Frames
