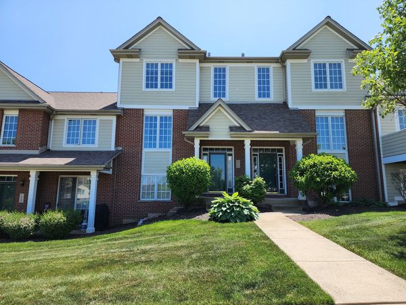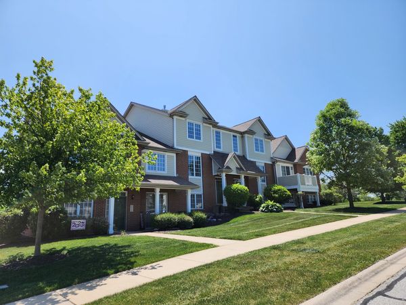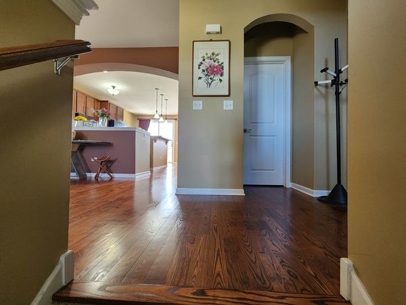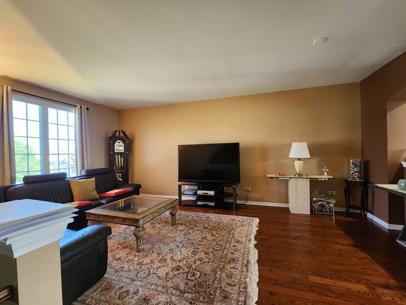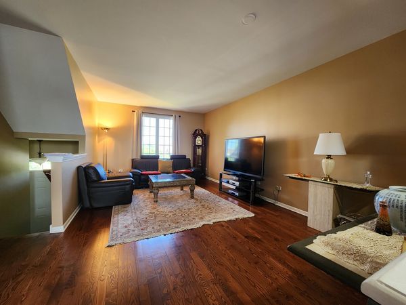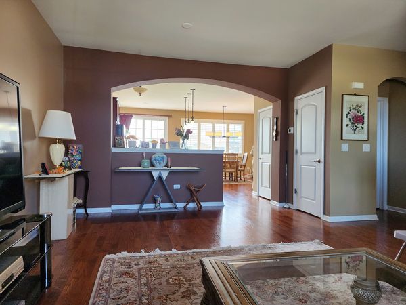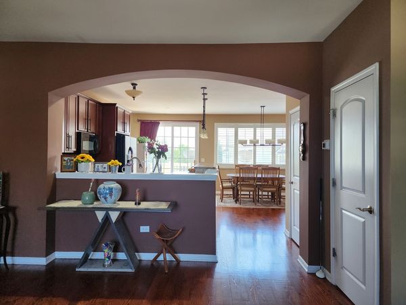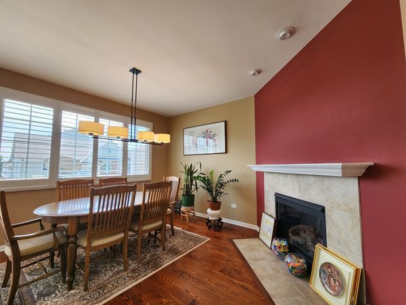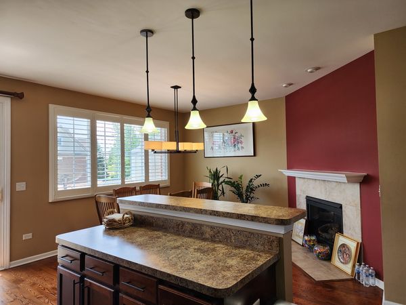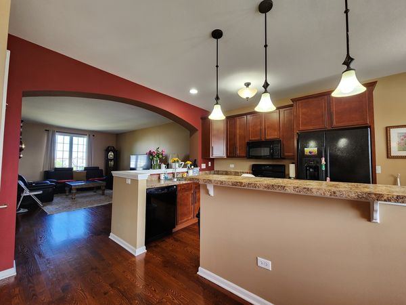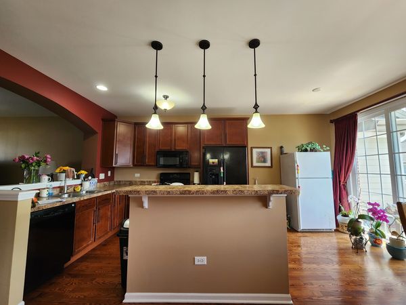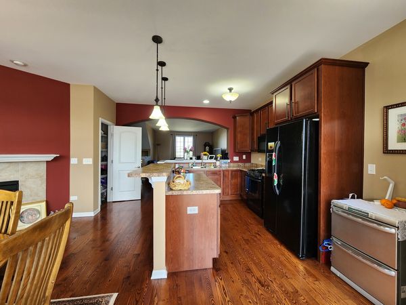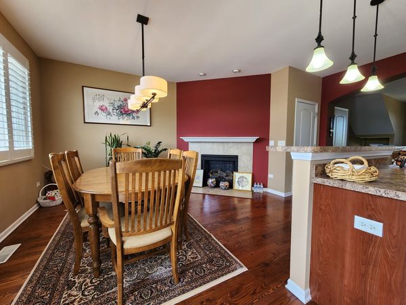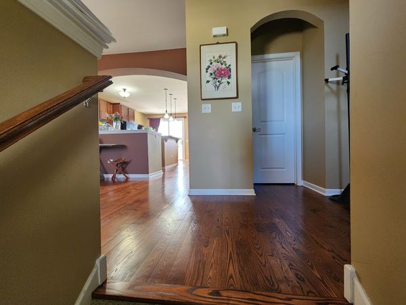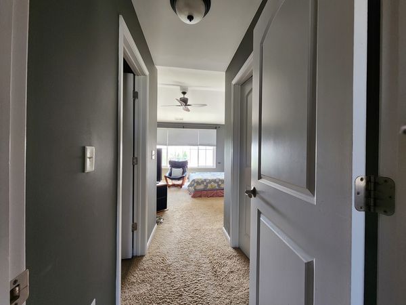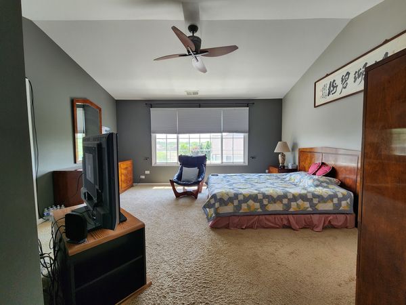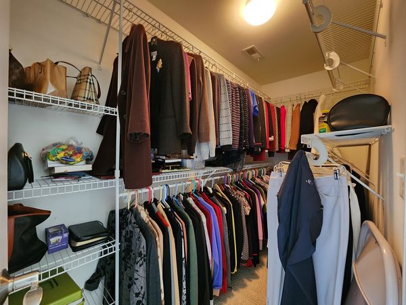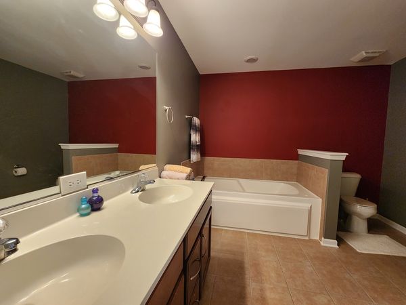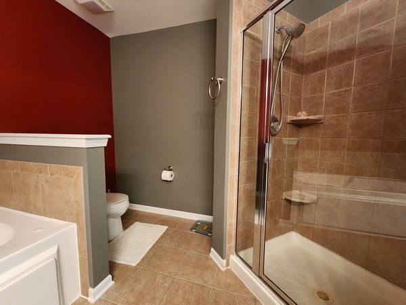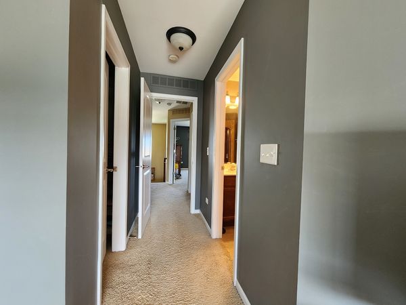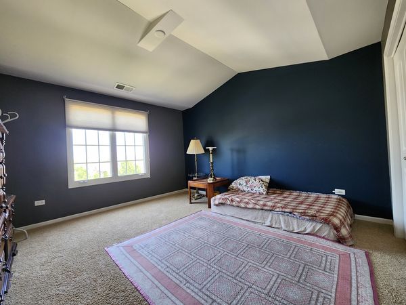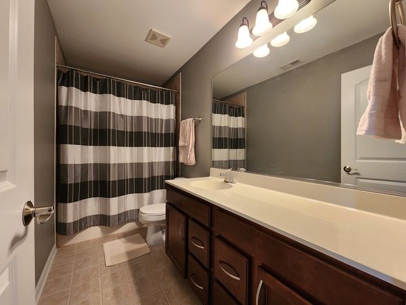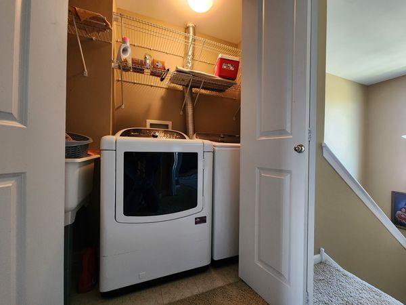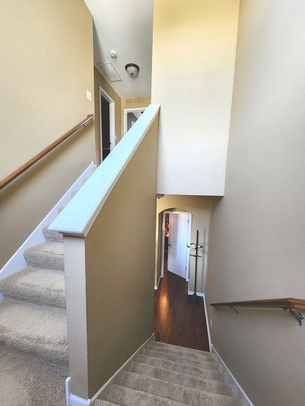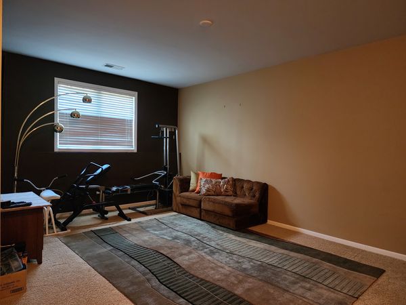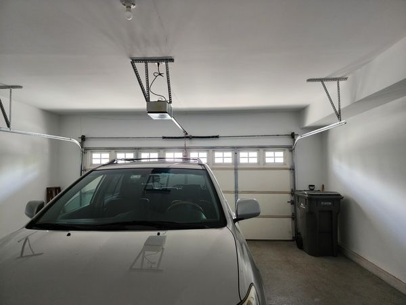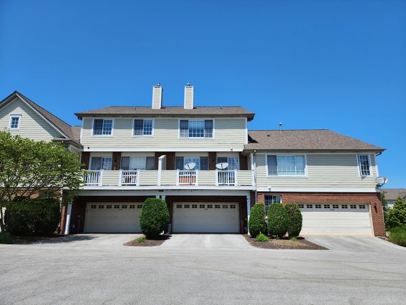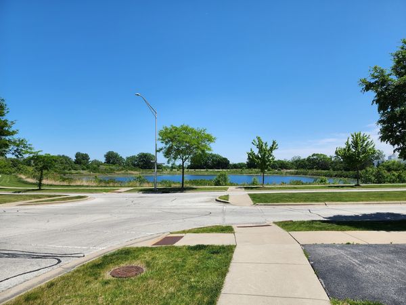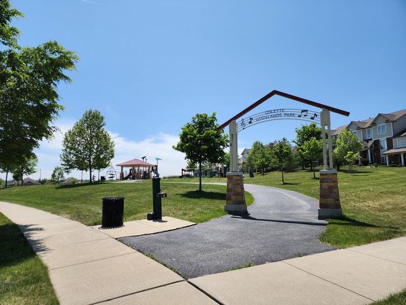15750 Scotsglen Road
Orland Park, IL
60462
About this home
WELCOME HOME TO THIS BEAUTIFUL TOWNHOME, NESTLED IN HIGHLY DESIRED COLLETTE HIGHLANDS SUBDIVISION, WELL MAINTAINED, METICULOUSLY CLEAN, WALKING DISTANCE TO METRA FOR COMMUTERS & CENTENNIAL PARK. & FEATURING MANY UPGRADES, GORGEOUS EAT-IN KITCHEN WITH 42" CHERRY CABINETS AND LARGE PANTRY, SLIDER LEADING TO AN EXTRA LARGE BALCONY, HARDWOOD FLOORS THROUGHOUT ON MAIN FLOOR, MASTER BED W/2 WALK-IN CLOSETS, MASTER BATH W/WHIRLPOOL TUB & SEPARATE SHOWER, VOLUME CEILING & CEILING FAN, LAUNDRY ROOM ON 2ND FL, LOWER LEVEL LOOK OUT FAMILY RM WITH GAS FIREPLACE NEXT TO KITCHEN (AS DINING ROOM) FAMILY RM W/ACCESS TO THE TWO CAR GARAGE (APOXY FLOOR), PLANTATION SHUTTERS, ALL WINDOW TREATMENTS STAY. LOTS OF CLOSETS, EXCELLENT SCHOOLS, NEARBY ORLAND MALL, MANY FAMOUS SHOPS & ENTERTAINMENTS, MINS. TO I-355, I-80, I-57 THIS BEAUTIFUL TOWNHOME WON'T LAST LONG ON THE MKT, MUST SEE! EASY TO SHOW!
