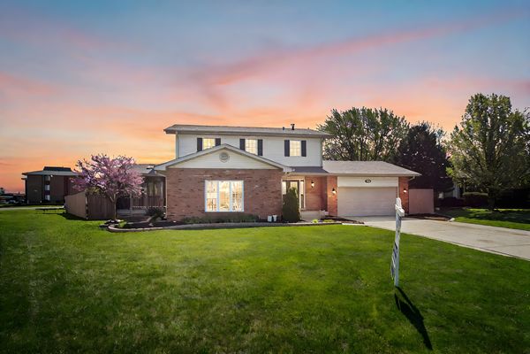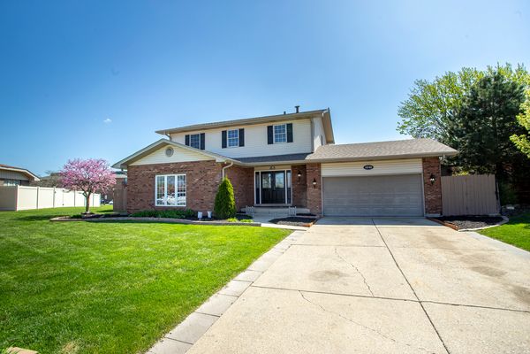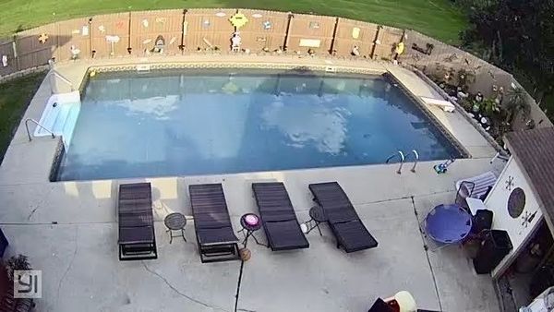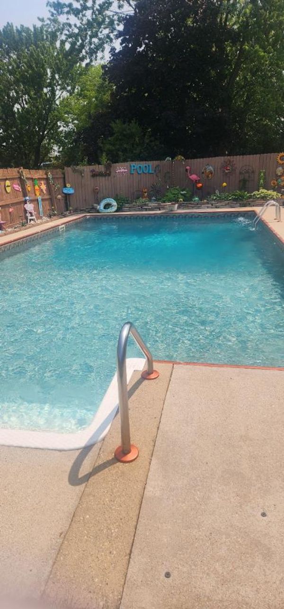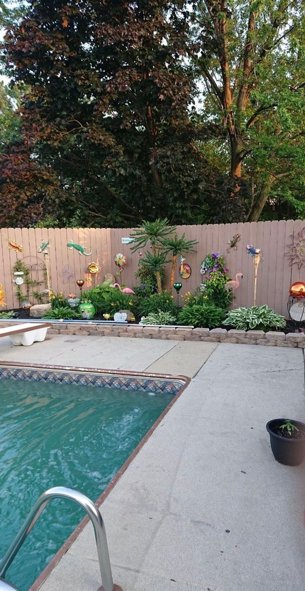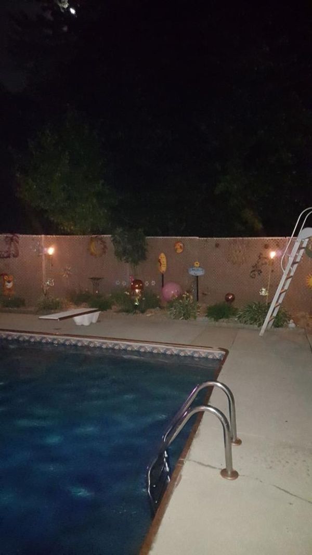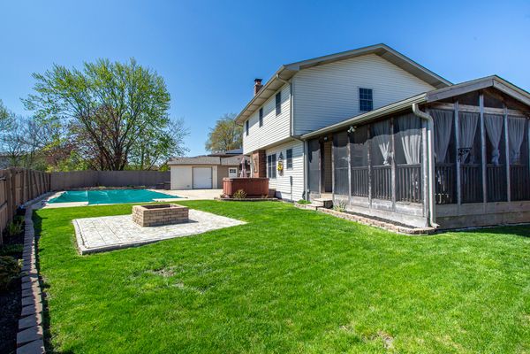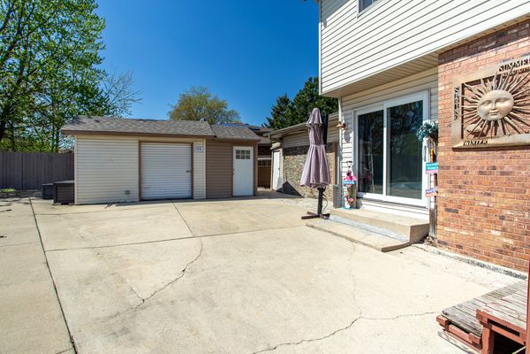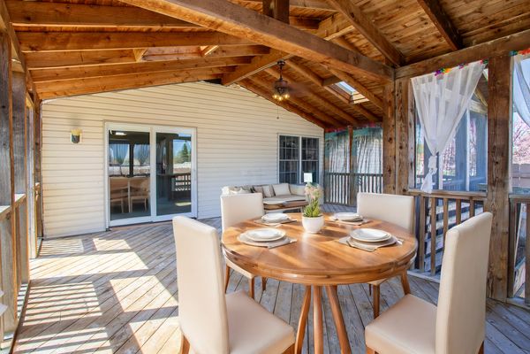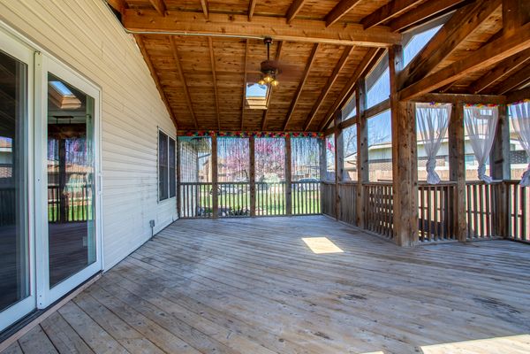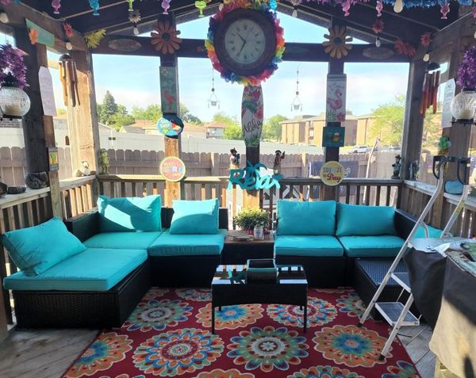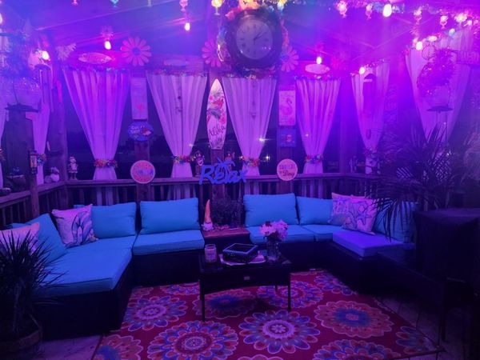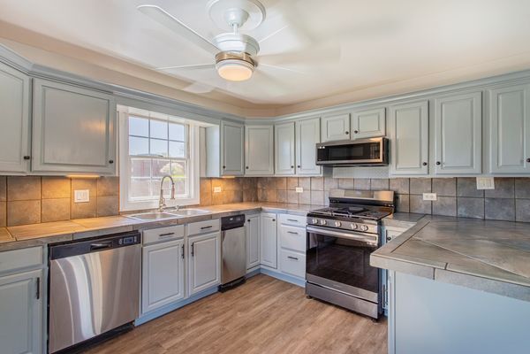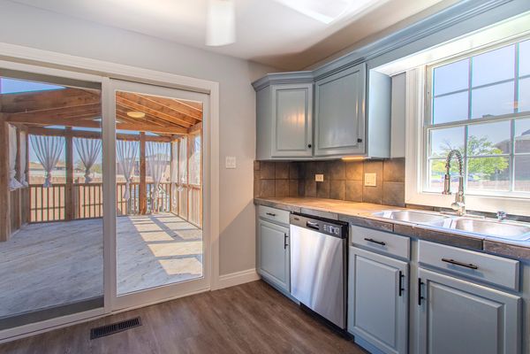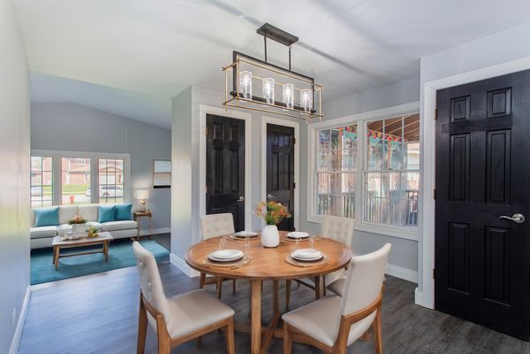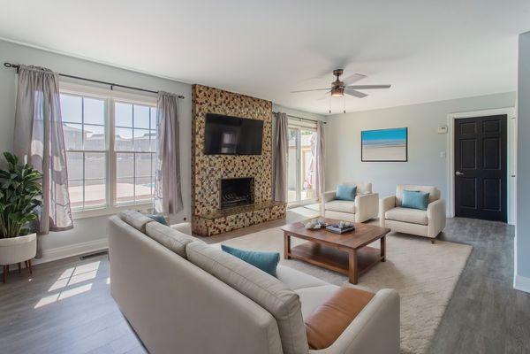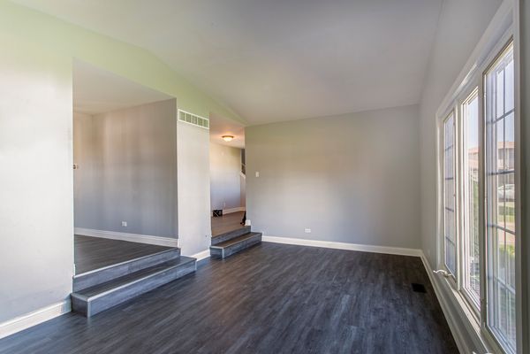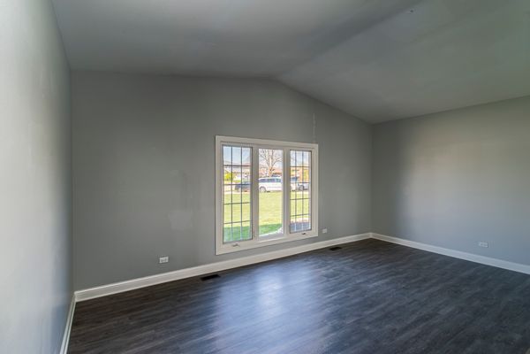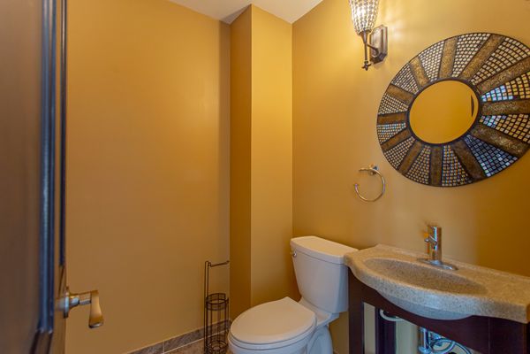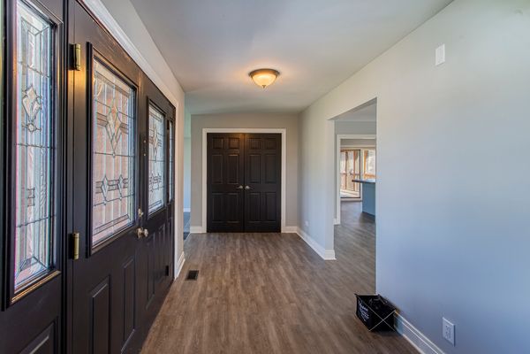15743 La Paz Court
Oak Forest, IL
60452
About this home
Pool is OPEN - ready for your BIG SUMMER BLOWOUT! Explore this expansive 5-bedroom home that boasts a private backyard oasis complete with an oversized screened-in cedar deck, hot tub, and a pool shed for all your summer toys. Ideal for woodworkers or mechanics, the property includes a garage and tool shed, making it a dream workspace with tons of storage space. Recent upgrades include a new roof, sump pump, furnace, AC unit, and a modern 240-amp electrical service. As well as fresh paint, carpet and flooring. Additionally, newly installed drain tiles and a sewer cleanout add convenience. Luxury amenities include an indoor Jacuzzi tub in the upstairs bathroom. This home is in the Tinley Park grammar and middle school district as well as the Oak Forest High School district. Location also has access to continuing education with your choice between Moraine Valley Community College or South Suburban College. Don't miss out on the opportunity to make this home yours!
