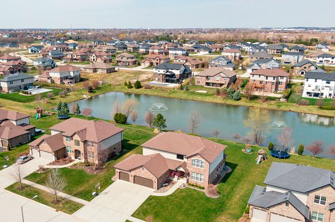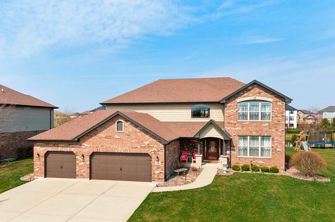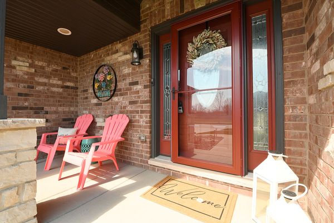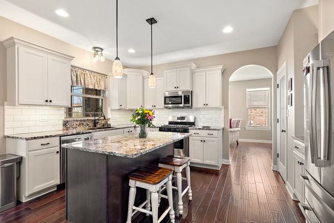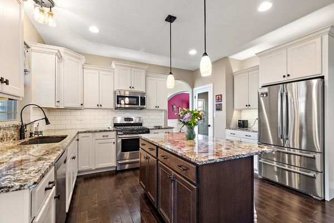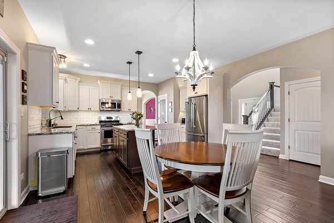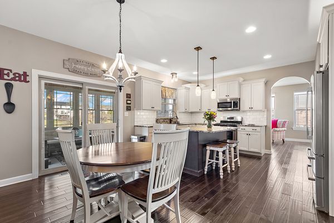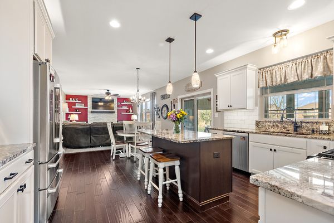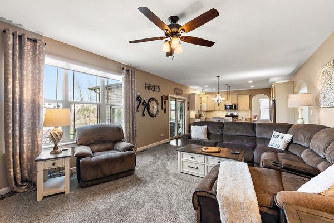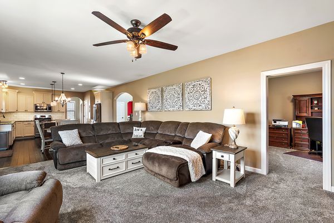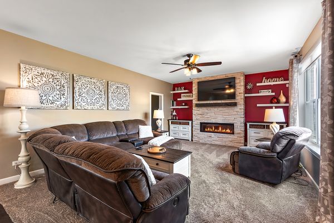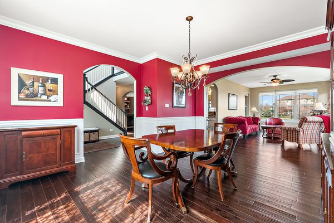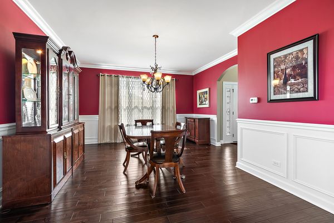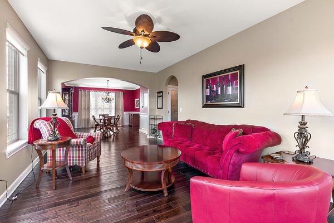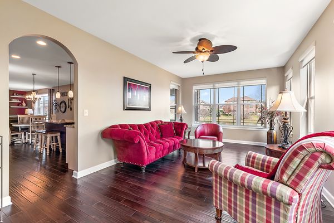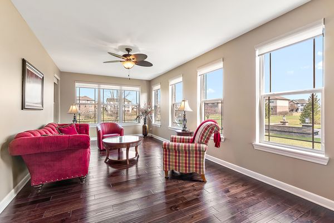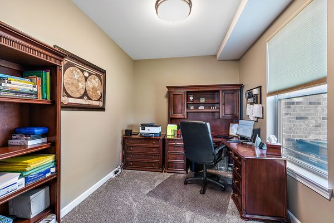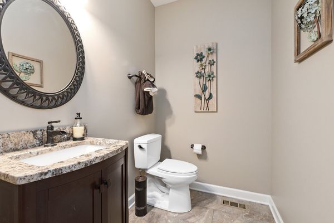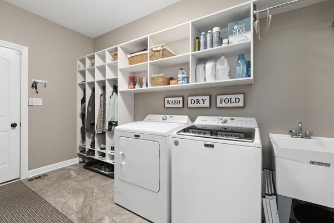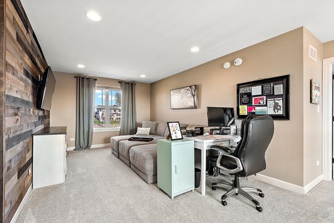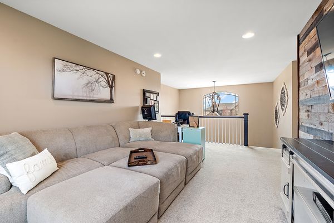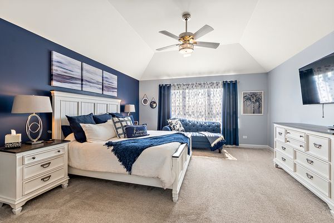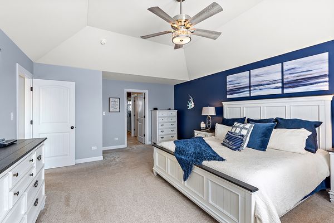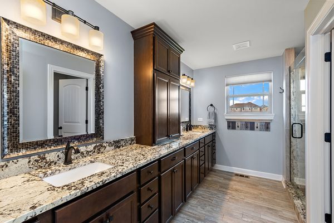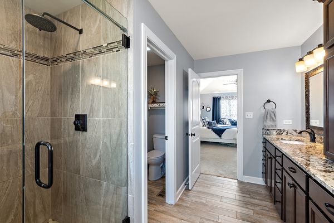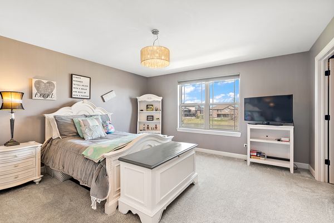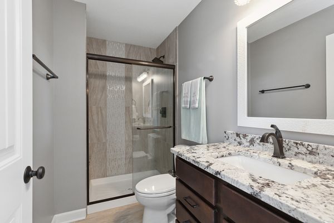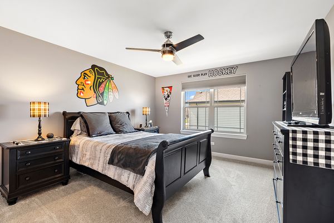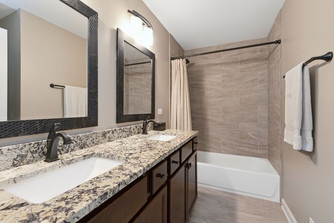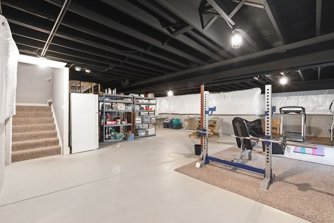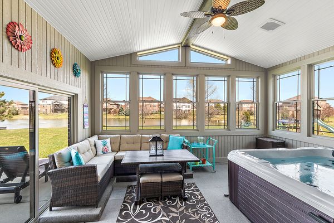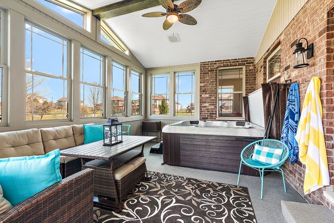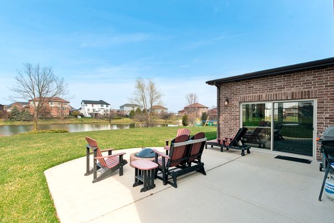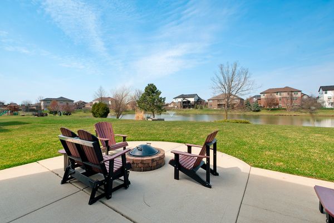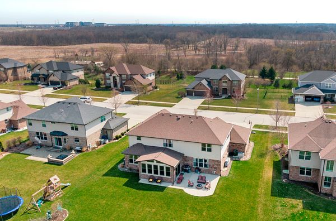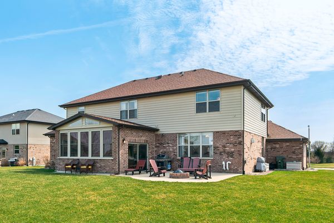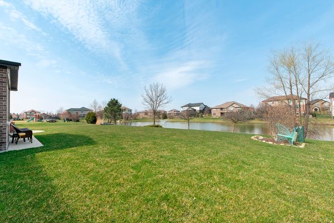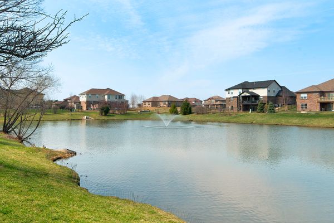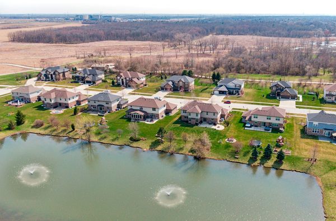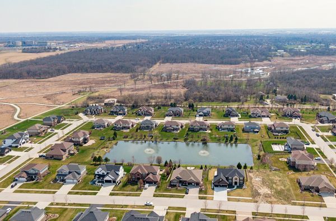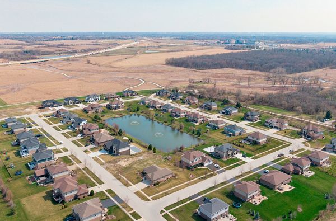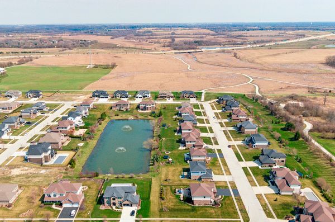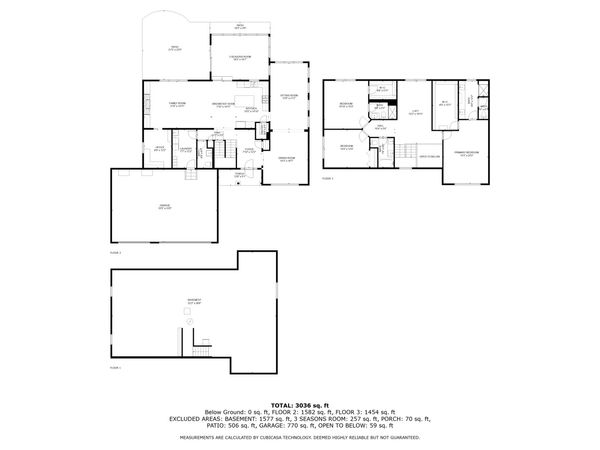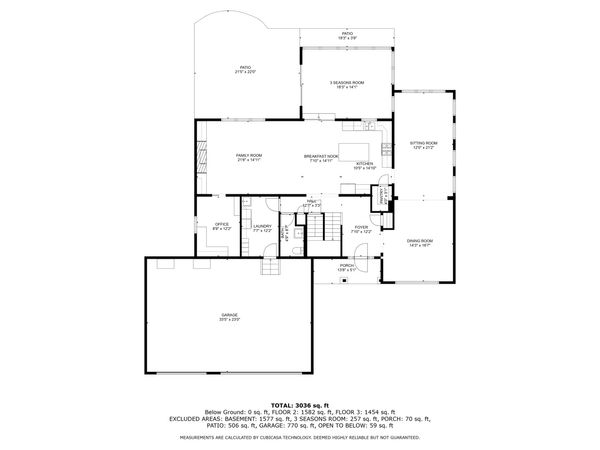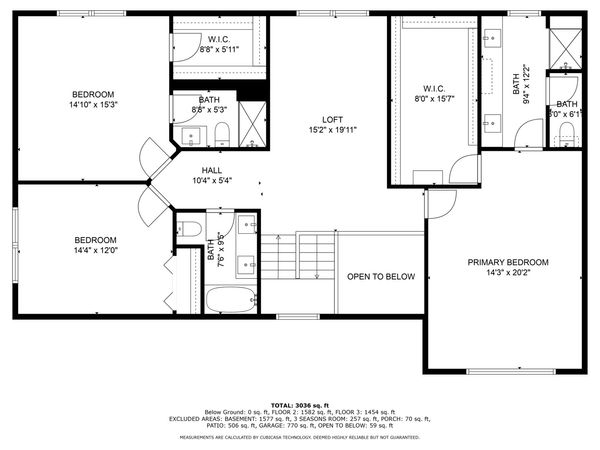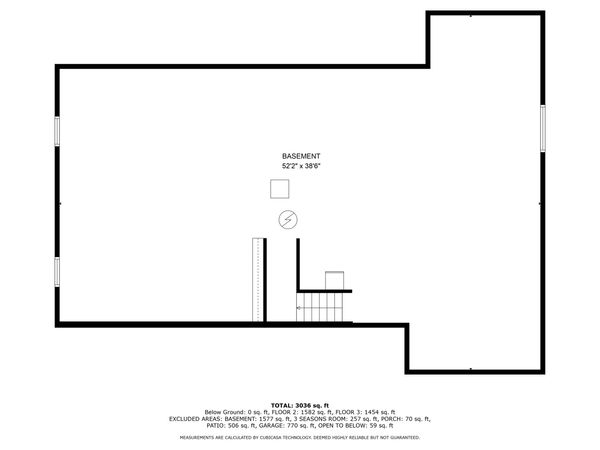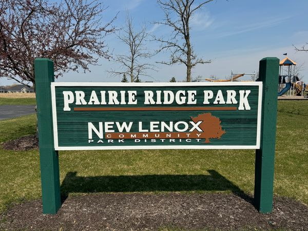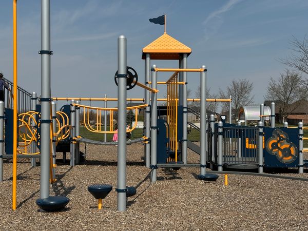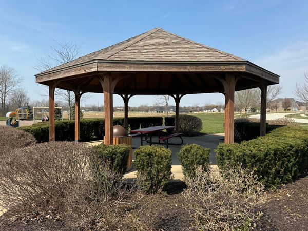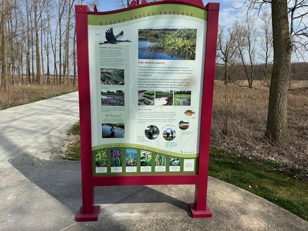15740 Valley View Street
New Lenox, IL
60451
About this home
A true labor of love, this one owner 2-story was custom built from the ground up. A quality builder designed their floor plan with all their desires including a main level, tucked away office and a sitting room with walls of windows. Owners added a custom built, 3 SEASON ROOM with a hot tub that opens to a large concrete patio with brick fire pit overlooking a pond with a fountain. The quest to make this the perfect home did not end there. Upgrades galore with wainscoting in the dining room, a gas fireplace flanked by built-ins, custom tile work, shower benches, granite countertops, soft close cabinets with upper and lower lighting, vaulted ceilings, and high end Bosch appliances. All rich, luxury hardwood floors on the main level! Beautiful for sure, but their vision included quality construction long before the interior was envisioned. Room for all as the garage, living/dining rooms, and all 3 bedrooms are OVERSIZED! Two bedrooms have walk-in closets and full, private bathrooms. There is a potential for a 4th bedroom if you convert the office and even a 5th bedroom with the expansive loft on the second level. The siding on the home is upgraded and wider than most. Even the garage has an insulated door and true pull down stairs that access the floored attic for extra storage. Full, unfinished basement is ready for expansion with electric and roughed in plumbing. Outside is as exquisite as the inside with a welcoming covered front porch, professional landscaping, and sprinklers. All this, on a PREMIUM POND LOT in the sought after community of Prairie Ridge Estates with LAKE MICHIGAN WATER, a neighborhood park, and access to the Hadley Valley Preserve walking trail. The New Lenox area is convenient to shopping, dining, and entertainment. BETTER THAN NEW, you could not duplicate this home at this price!
