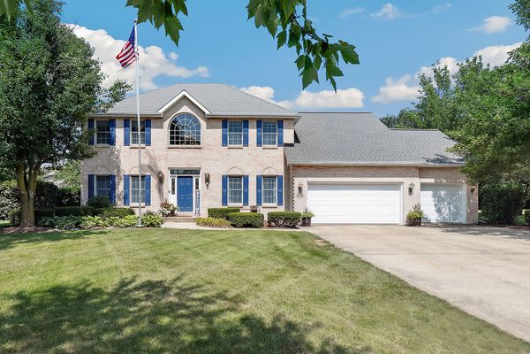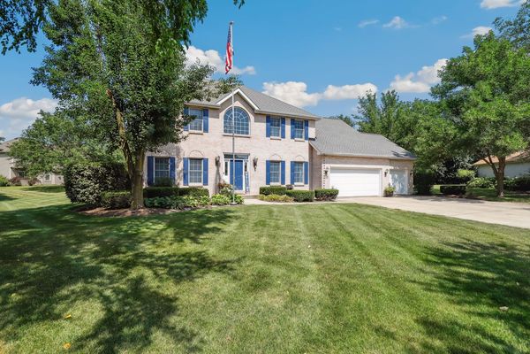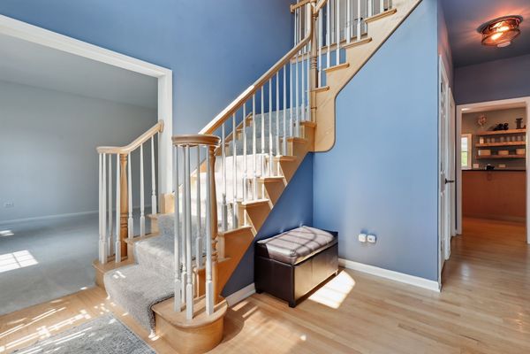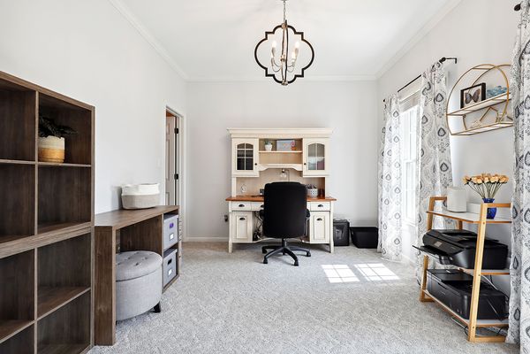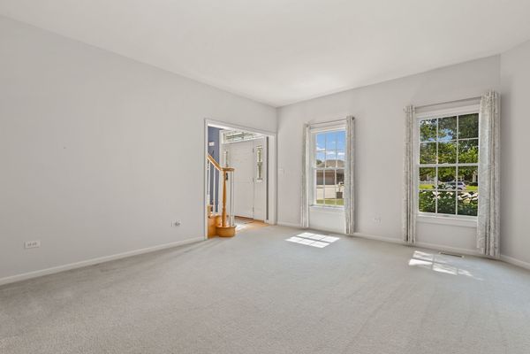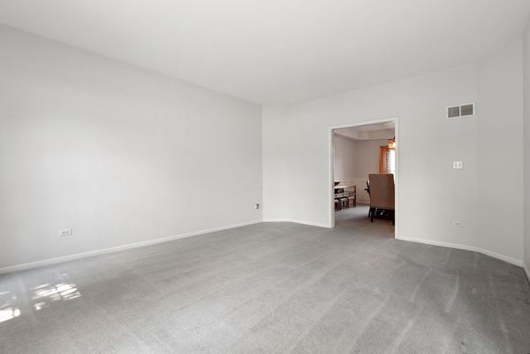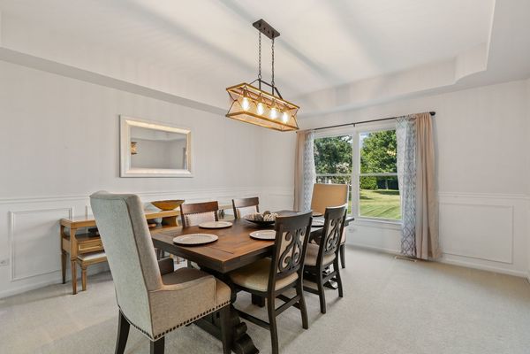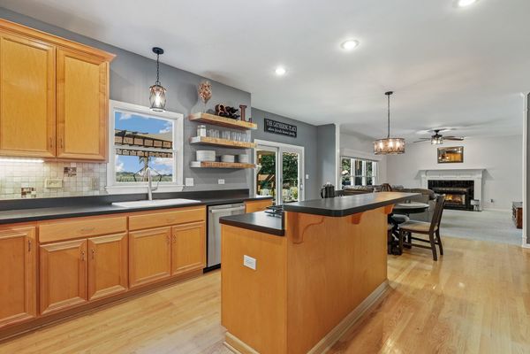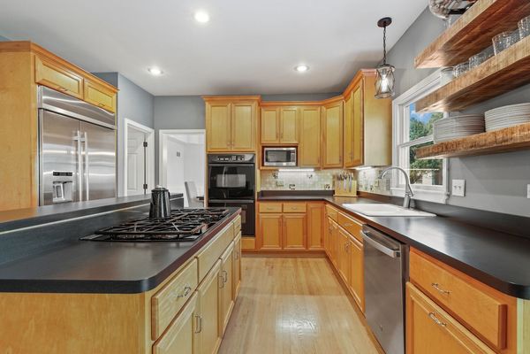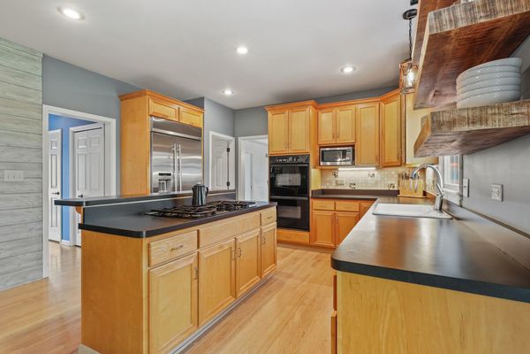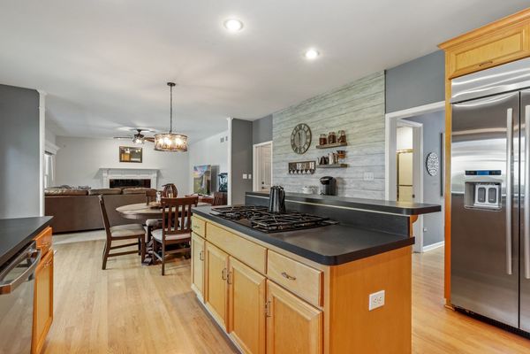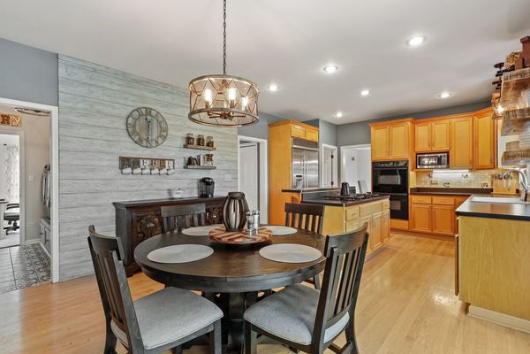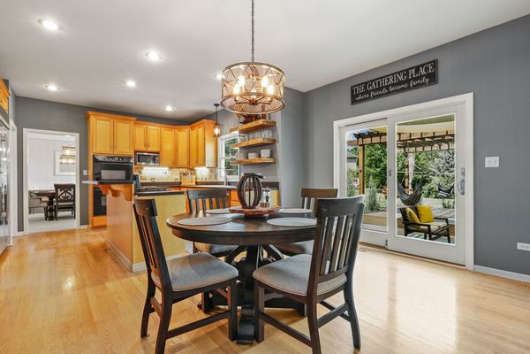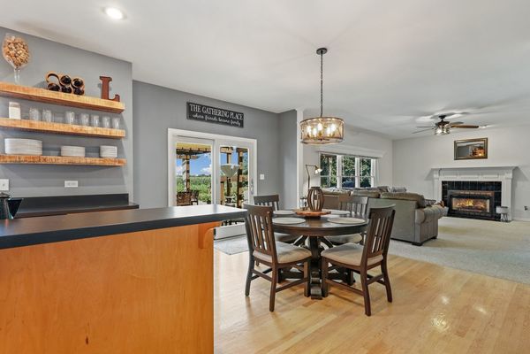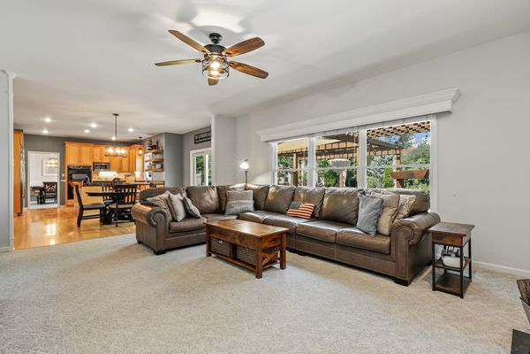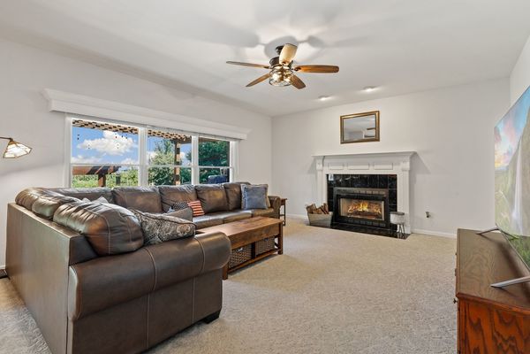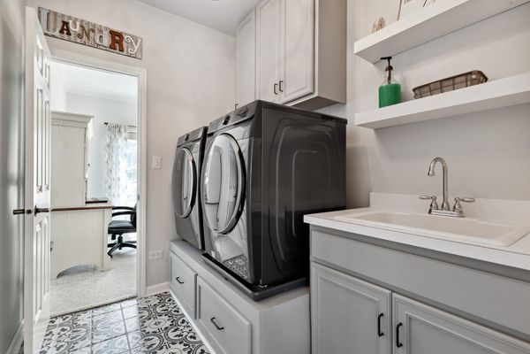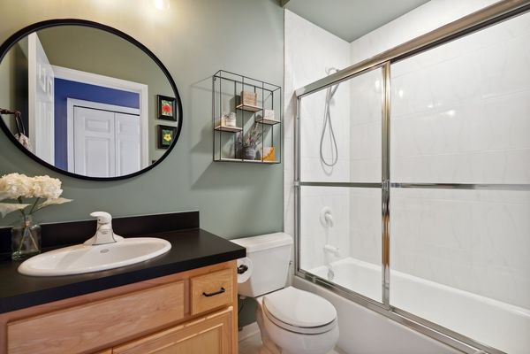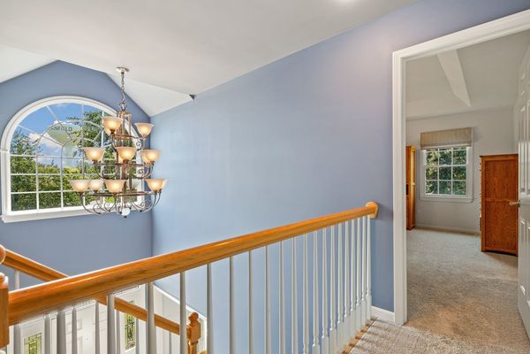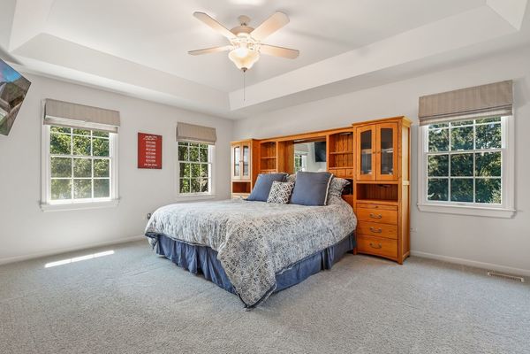15740 Spanglers Farm Drive
Plainfield, IL
60544
About this home
Welcome to this beautiful 4 bedroom, 3 bathroom home in Plainfield! From the moment that you enter this home you will love the soaring ceiling in the entryway and the abundant natural light throughout. The stunning hardwood floors and neutral paint colors just add to the open and airy feel! Just off the foyer is a large office space with pocket doors allowing for privacy. Across the hall you will find the spacious living room which flows seamlessly into the formal dining room. This beautiful space with it's tray ceiling, wainscotting, and pocket doors is the perfect place to entertain!!! The true heart of this home is the large eat-in kitchen. A chef's dream with an island, stainless steel appliances, floating shelves for storage and a HUGE walk-in pantry. There is also plenty of space for a table and coffee or wine bar. The kitchen flows directly into the family room with canned lighting and a cozy fireplace at its focal point. Convenient main floor laundry is accessible off of the kitchen. A full bath nicely rounds out this floor. Moving upstairs you will find the luxurious primary bedroom suite with elegant tray ceiling, and a large walk-in closet. The generously sized en suite bath has high ceilings a double vanity, separate shower and whirpool tub. Just down the hall are 3 additional nicely sized rooms and another full bath. Downstairs is a full-unfinished basement with a rough-in just waiting for your finishing touches! Head outside to the exceptional backyard featuring 2 covered decks with pergolas and a stone fire pit surrounded by landscaping and raised garden beds. There is also a 3.5 car attached garage for plenty of additional storage. Walking distance to Bott Park and the Prairie Activity Center. Just minutes to Route 59, dining, shopping and entertainment. Come see it for yourself. Schedule a tour today!
