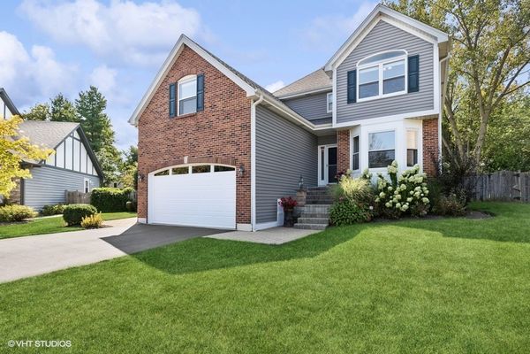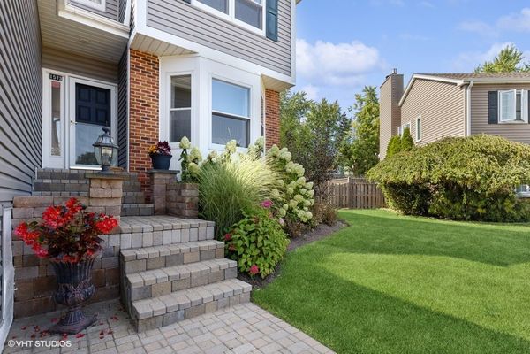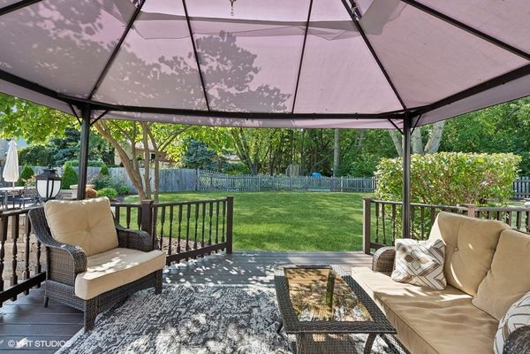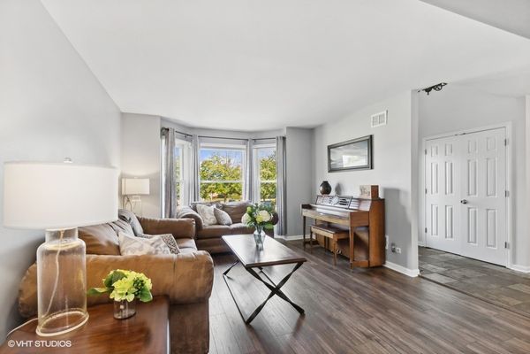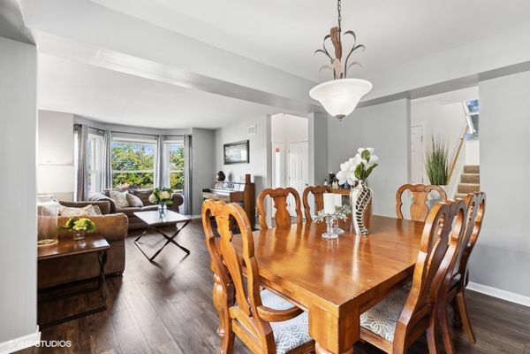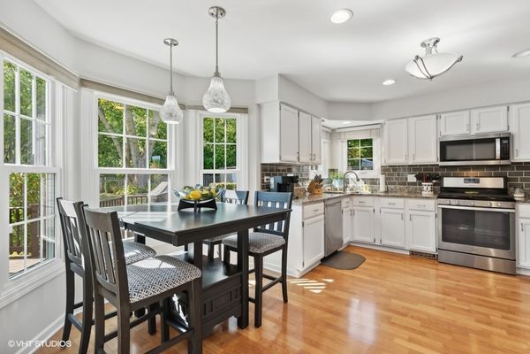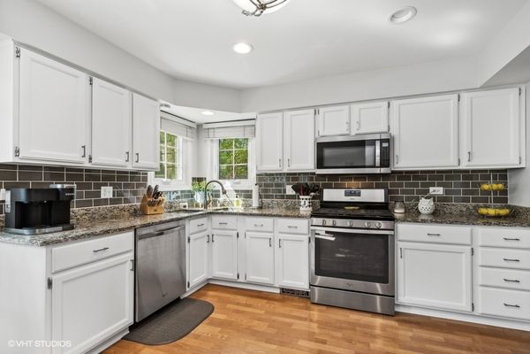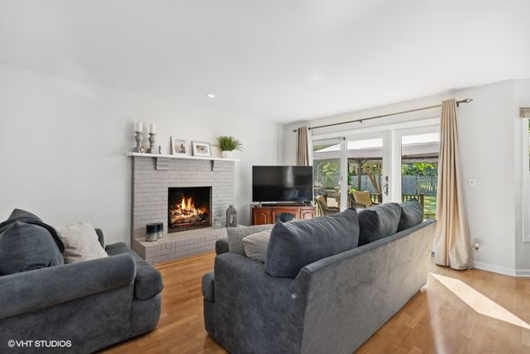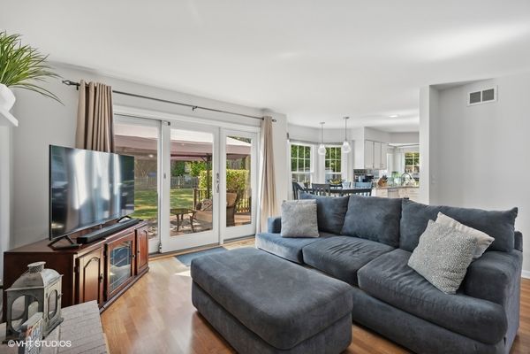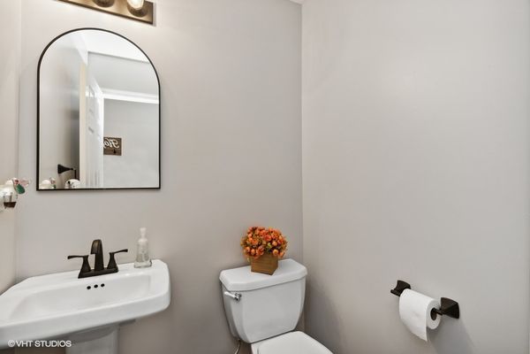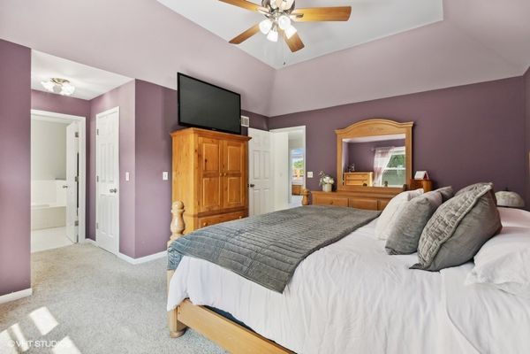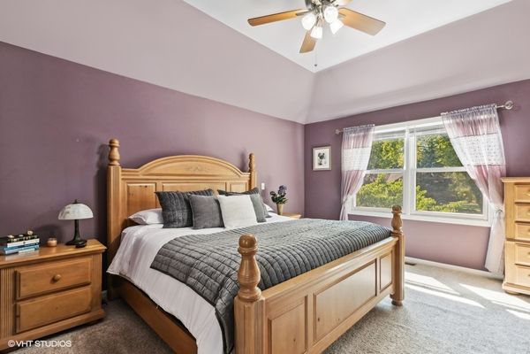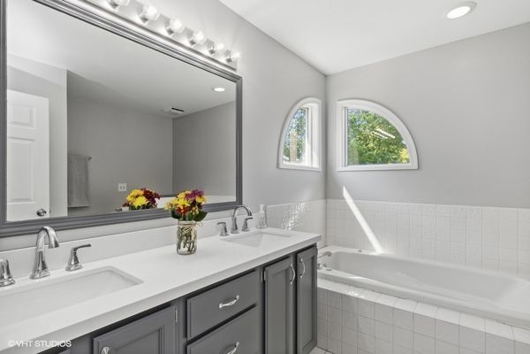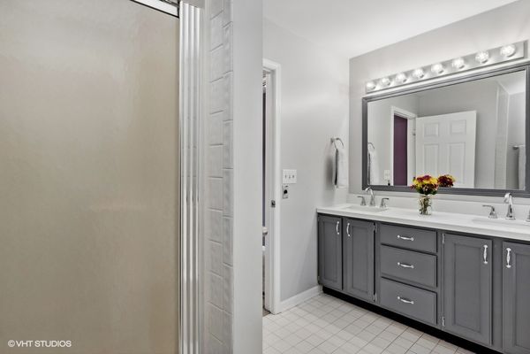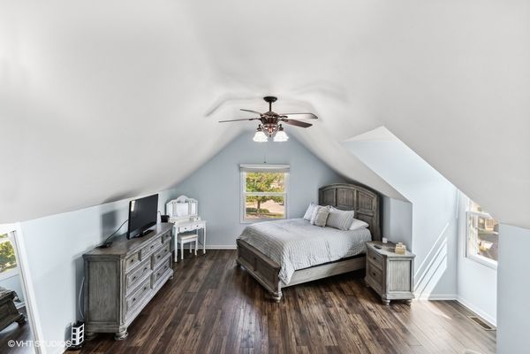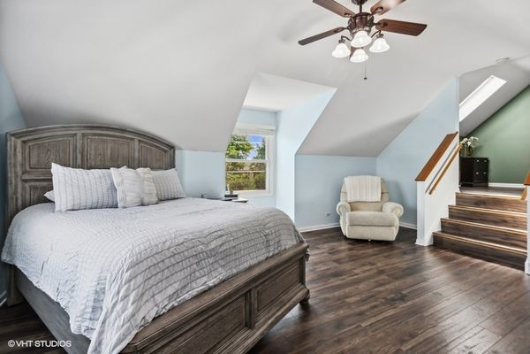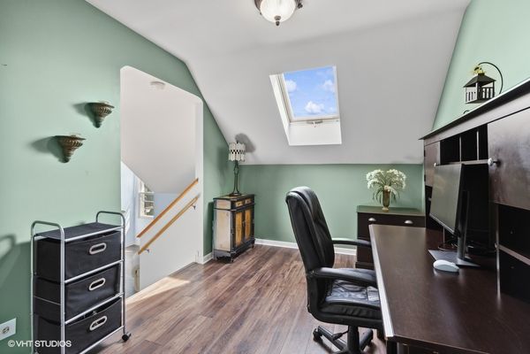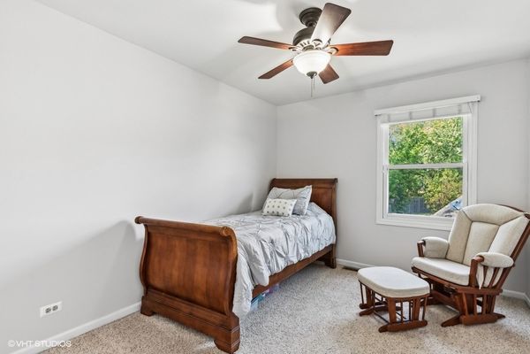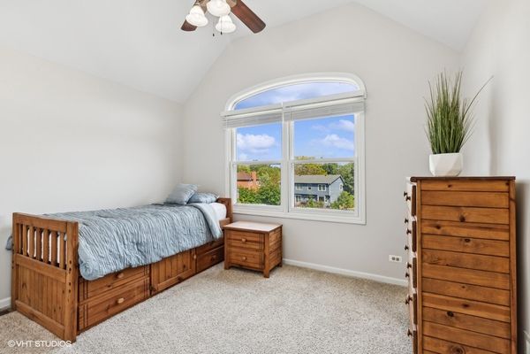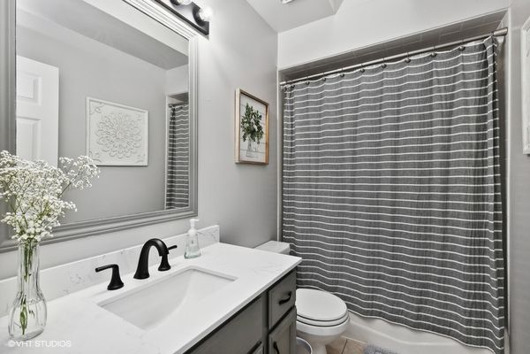1573 Oriole Court
Lindenhurst, IL
60046
About this home
Gorgeous 1/3 acre cul-de-sac lot. Enjoy resort style living and a bit of paradise in the fenced backyard as well as in the Mallard Ridge neighborhood. Just a few blocks from Crooked Lake, Hastings Forest Preserve and Library. Improvements and updates include: Water heater 2024, Roof and Siding six years old, several new windows, Furnace and A/C 2016, refrigerator 2022, washer & dryer 2022, dishwasher and stove six years old. The backyard features extensive brick features, 26 ft. heated pool (2020) with custom Trek deck and gorgeous staircase. Pergola, built-in firepit, custom exterior lighting as well as decorative brick walls and shed. Exterior garage access to backyard. Extensive landscaping throughout. The living room features a bay window and is adjacent to the dining room. The updated kitchen offers neutral granite counters, tiled backsplash, stainless steel appliances and a sunny breakfast nook with a bay window. Family room with fireplace and sliders to the patio/gazebo. First floor spacious laundry room. Master w/tray ceiling and ceiling fan walk-in and second closet. Master bath is updated and includes a quartz counter with double sinks, soaker tub and separate shower. The second floor full bath is also updated and has a marble countertop. Three additional bedrooms (all with ceiling fans) one with steps down from the office or flex area w/skylight and dormers. Downstairs could be an in-law arrangement and includes: fifth bedroom, workout room, huge rec room with bar, also a wet bar, refrigerator and full bath. Oversized garage. Beautiful facade with exterior brick and brick walkway and stairs. A home and yard like no other!
