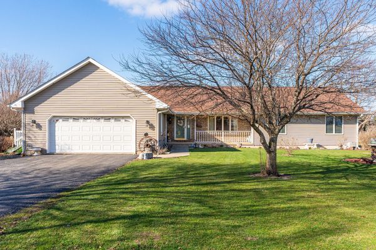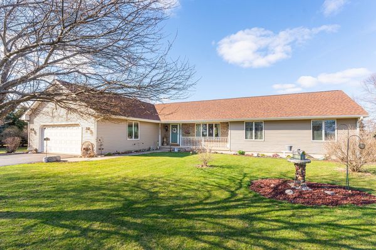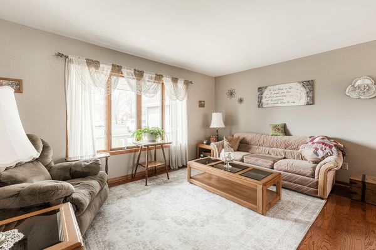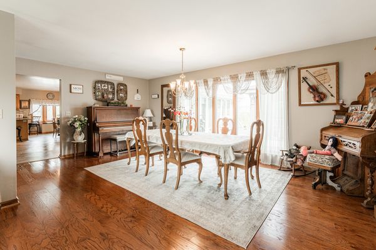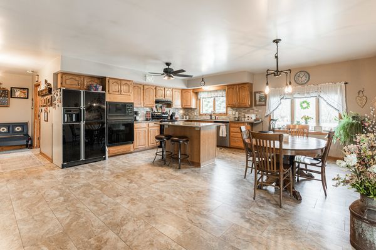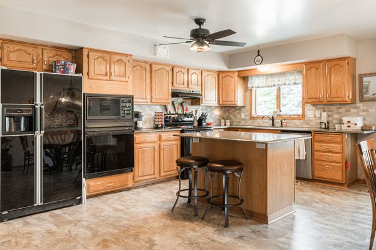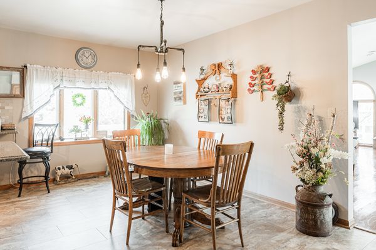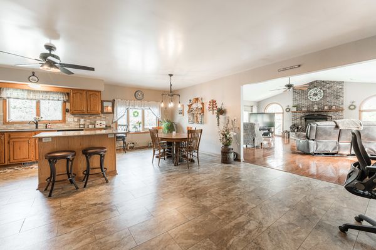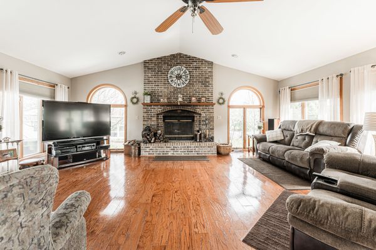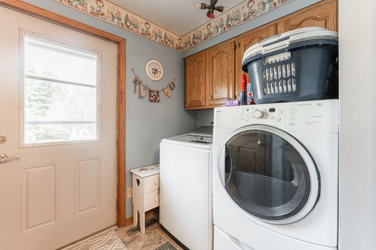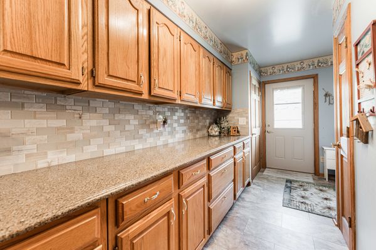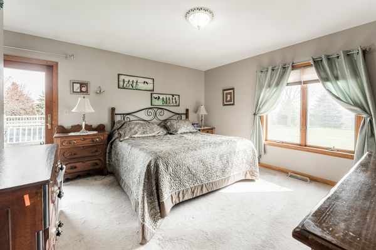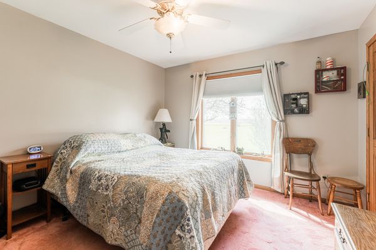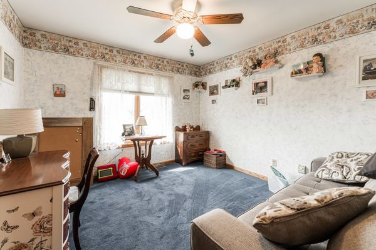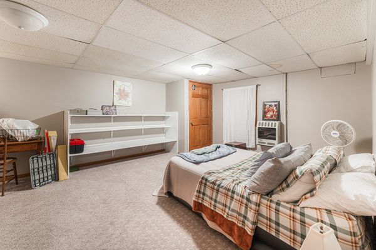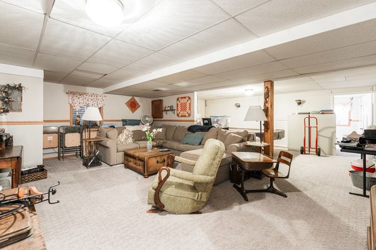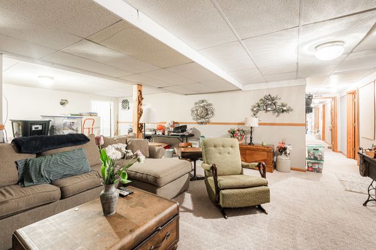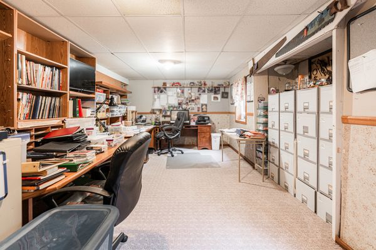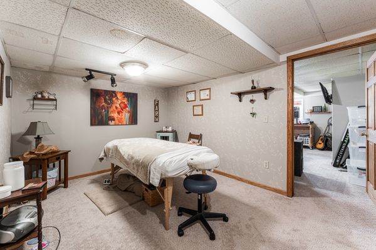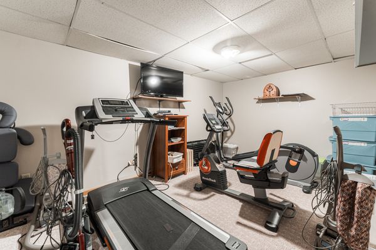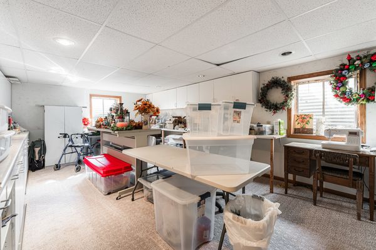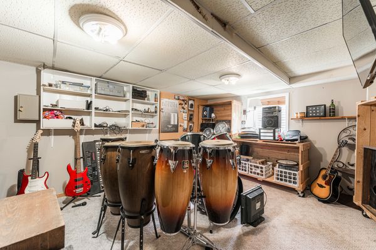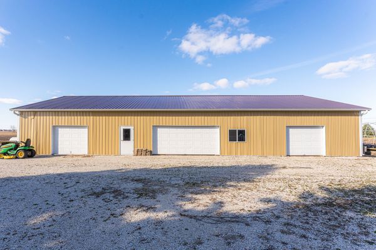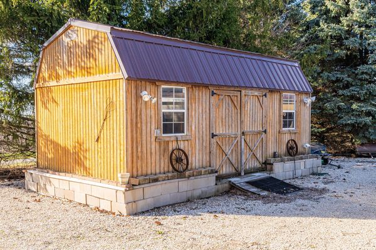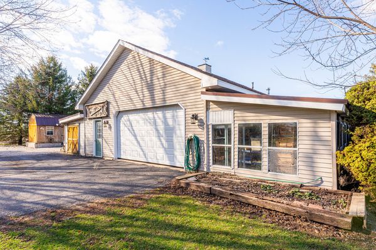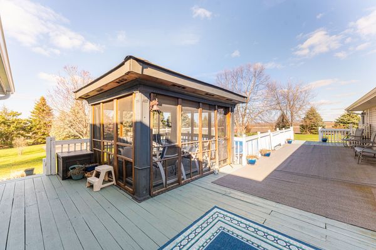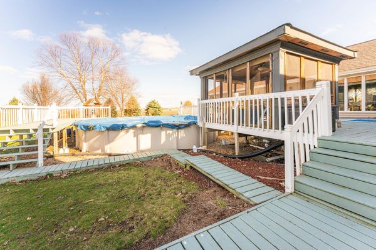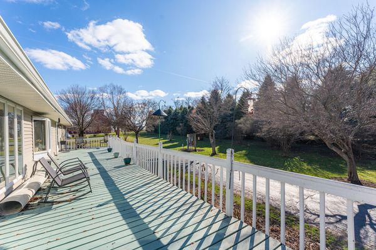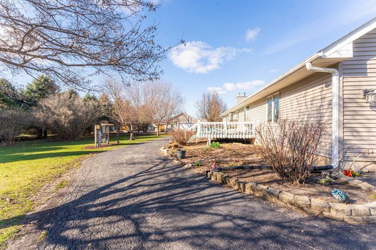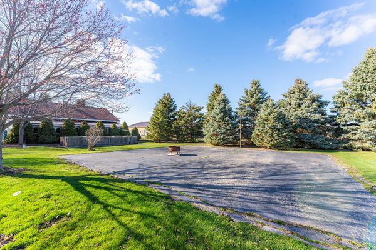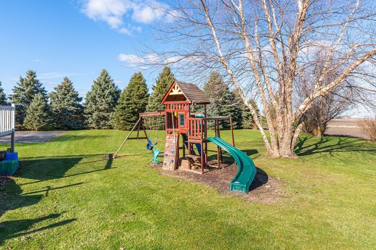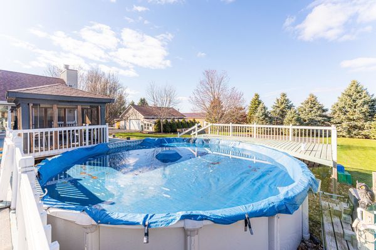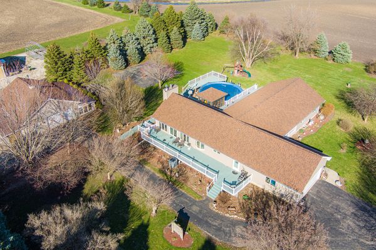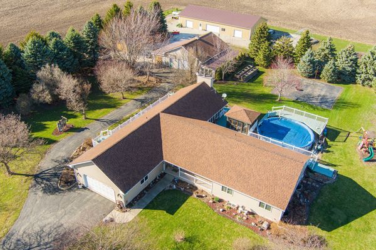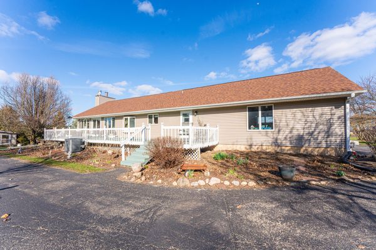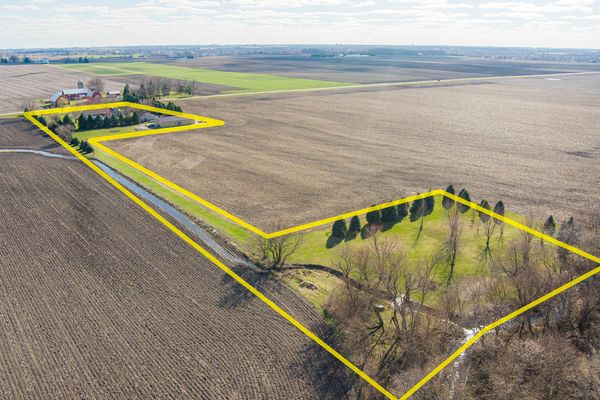Additional Rooms
Bedroom 5, Bedroom 6, Bedroom 7, Eating Area, Bonus Room, Game Room, Exercise Room, Family Room, Foyer, Mud Room
Appliances
Double Oven, Range, Microwave, Dishwasher, Refrigerator, Washer, Dryer, Range Hood, Wall Oven
Aprox. Total Finished Sq Ft
4700
Square Feet
5,400
Square Feet Source
Estimated
Attic
Pull Down Stair
Basement Description
Finished
Basement Bathrooms
Yes
Basement
Full
Bedrooms Count
3
Bedrooms Possible
7
Bedrooms (Below Grade)
4
Basement Sq Ft
2700
Dining
Separate
Disability Access and/or Equipped
No
BelowGradeFinishedArea
2000
Fireplace Location
Family Room
Fireplace Count
1
Fireplace Details
Wood Burning, Masonry
Baths FULL Count
3
Baths Count
4
Baths Half Count
1
Interior Property Features
Vaulted/Cathedral Ceilings, Hardwood Floors, First Floor Bedroom, First Floor Laundry, First Floor Full Bath, Walk-In Closet(s), Granite Counters, Separate Dining Room, Pantry
Total Rooms
16
room 1
Type
Bedroom 5
Level
Basement
Dimensions
12X22
Flooring
Carpet
room 2
Type
Bedroom 6
Level
Basement
Dimensions
14X20
Flooring
Carpet
room 3
Type
Bedroom 7
Level
Basement
Dimensions
16X13
Flooring
Carpet
room 4
Type
Eating Area
Level
Main
Dimensions
16X10
Flooring
Vinyl
Window Treatments
Bay Window(s)
room 5
Type
Bonus Room
Level
Basement
Dimensions
14X10
Flooring
Carpet
Window Treatments
None
room 6
Type
Game Room
Level
Basement
Dimensions
12X22
Flooring
Carpet
Window Treatments
None
room 7
Type
Exercise Room
Level
Basement
Dimensions
11X16
Flooring
Other
Window Treatments
None
room 8
Type
Family Room - Down
Level
Basement
Dimensions
21X15
Flooring
Carpet
Window Treatments
None
room 9
Type
Foyer
Level
Main
Dimensions
13X5
Flooring
Hardwood
room 10
Type
Mud Room
Level
Main
Dimensions
8X7
Flooring
Vinyl
room 11
Type
Bedroom 2
Level
Main
Dimensions
13X11
Flooring
Carpet
Window Treatments
Blinds
room 12
Type
Bedroom 3
Level
Main
Dimensions
12X12
Flooring
Carpet
Window Treatments
Blinds
room 13
Type
Bedroom 4
Level
Basement
Dimensions
15X18
Flooring
Carpet
room 14
Type
Dining Room
Level
Main
Dimensions
15X21
Flooring
Hardwood
Window Treatments
Bay Window(s)
room 15
Type
Family Room
Level
Main
Dimensions
25X23
Flooring
Hardwood
Window Treatments
Blinds
room 16
Type
Kitchen
Level
Main
Dimensions
20X17
Flooring
Vinyl
Type
Island, Pantry-Closet
room 17
Type
Laundry
Level
Main
Dimensions
16X7
Flooring
Vinyl
room 18
Type
Living Room
Level
Main
Dimensions
13X17
Flooring
Hardwood
Window Treatments
Bay Window(s)
room 19
Type
Master Bedroom
Level
Main
Dimensions
14X14
Flooring
Carpet
Window Treatments
Blinds
Bath
Full
