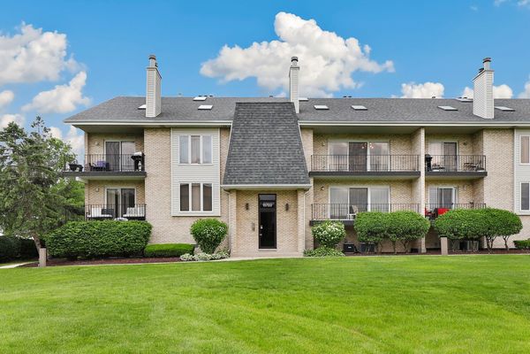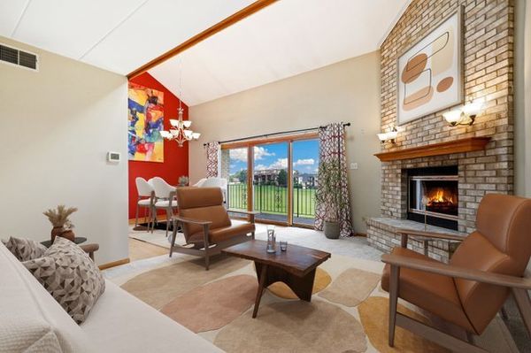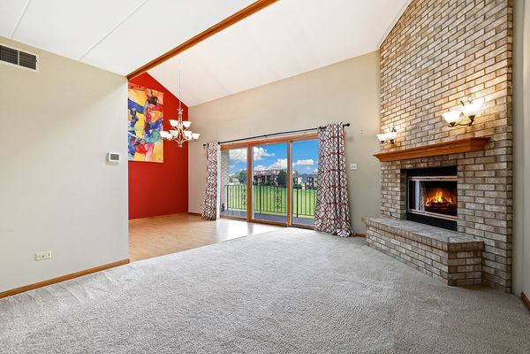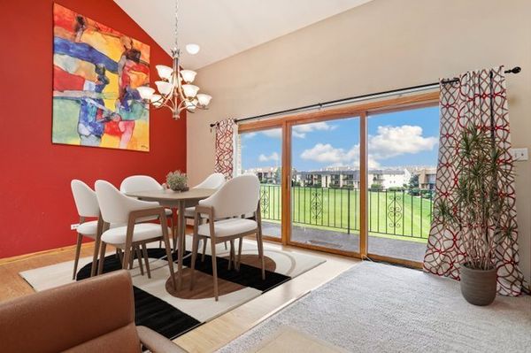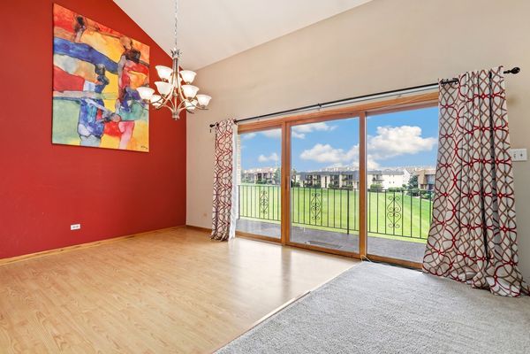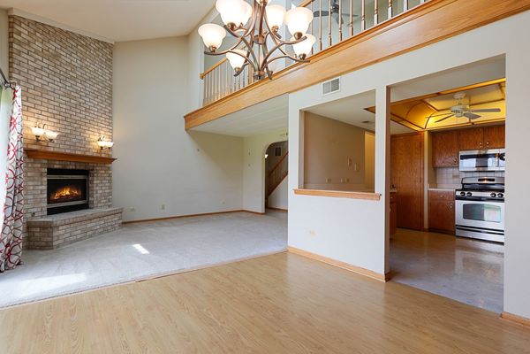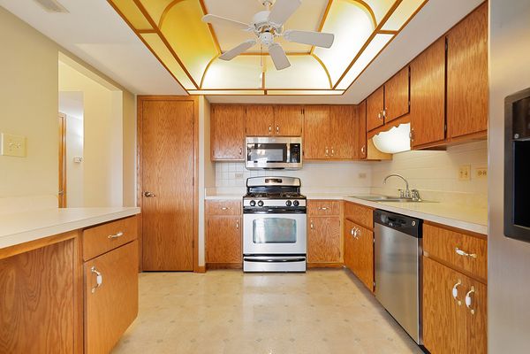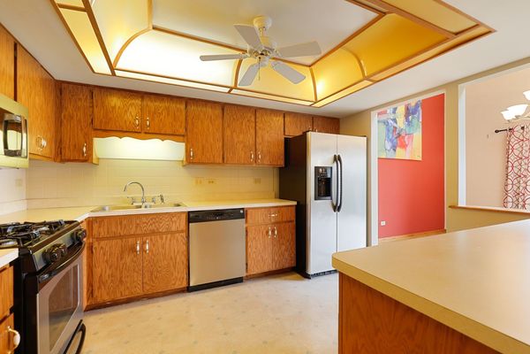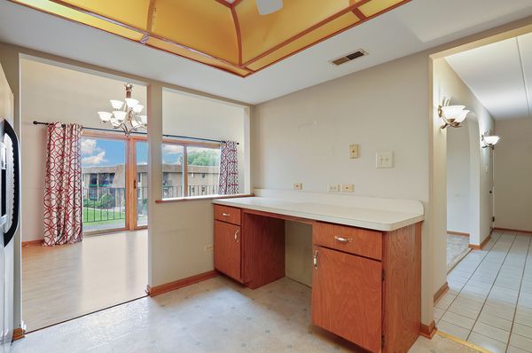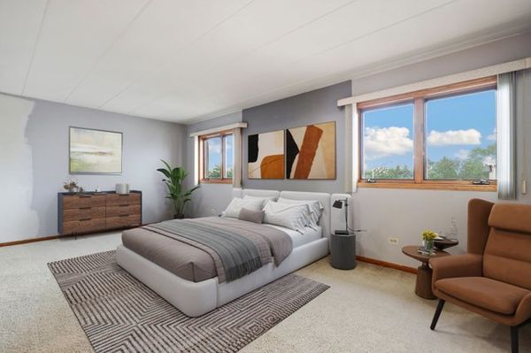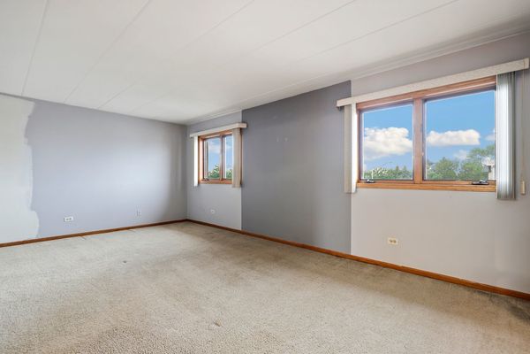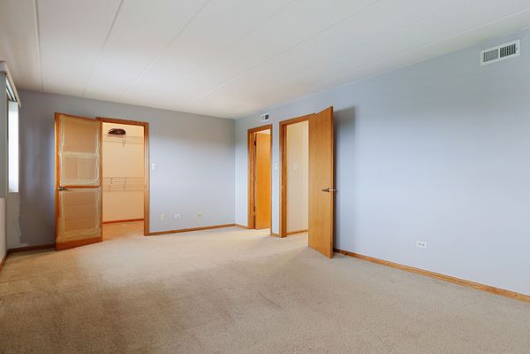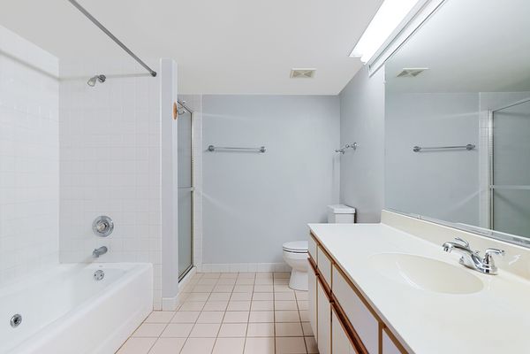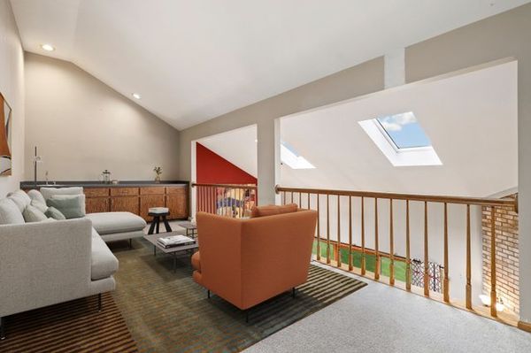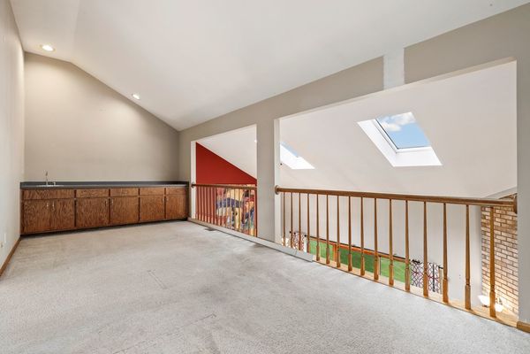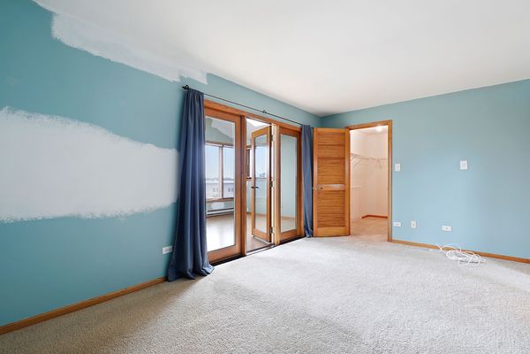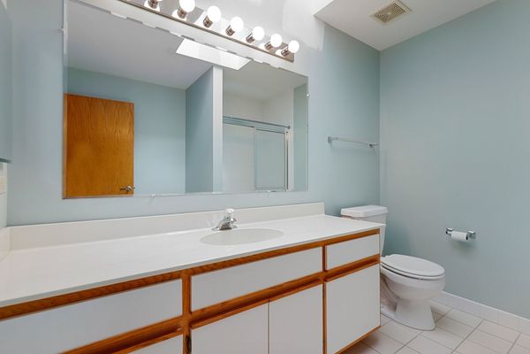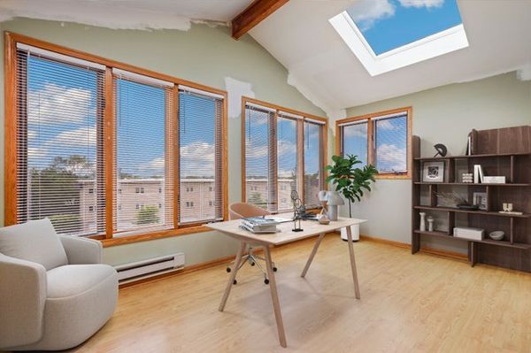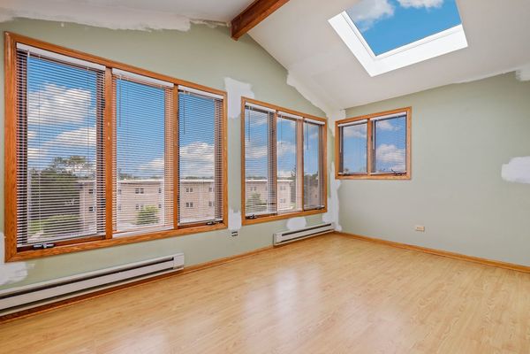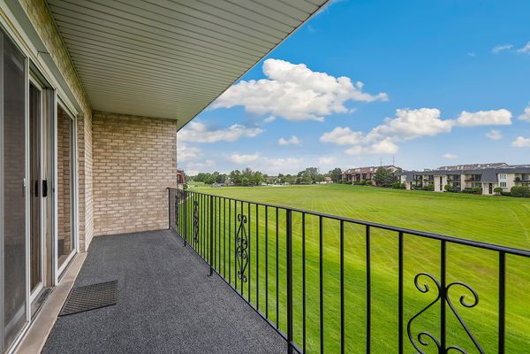15723 Lake Hills Court Unit 2N
Orland Park, IL
60462
About this home
MULTIPLE OFFERS RECEIVED - BEST AND HIGHEST DUE BY 7PM ON TUESDAY 5/28. Don't miss this rare chance to own a penthouse in the sought-after Oakwood of Orland Park! Enjoy the inviting living room with cathedral ceilings, skylights, and a stunning floor-to-ceiling brick gas fireplace. The adjacent formal dining room offers easy access to the balcony, perfect for hosting. Prepare meals in the spacious kitchen with stainless steel appliances, a pantry closet, and a built-in desk. The main level boasts an elegant primary suite with a large walk-in closet and ensuite bath with jetted tub and separate shower. A large laundry room with ample storage space completes this level. Upstairs, a grand den with a built-in wet bar and skylights overlooks the lower level. This floor also includes a spacious bedroom with a walk-in closet, a full bath, and an all-seasons room ideal for a home gym or office. Rest easy knowing this property has had many recent updates including furnace, AC, and hot water heater in 2018 and roof in 2016. Outside, relax on the balcony overlooking scenic greenspace. The attached tandem two-car garage provides convenient parking. Unbeatable location near shopping, dining, schools, and parks. Don't miss out-schedule a visit today!
