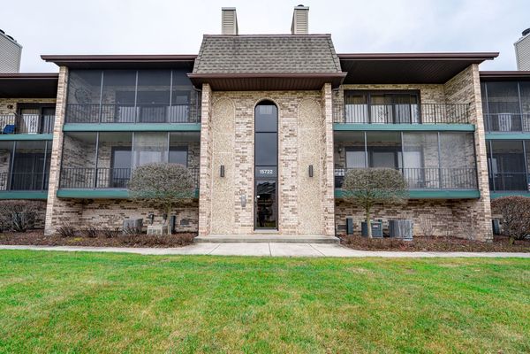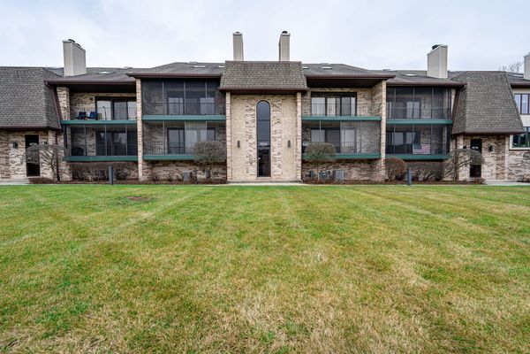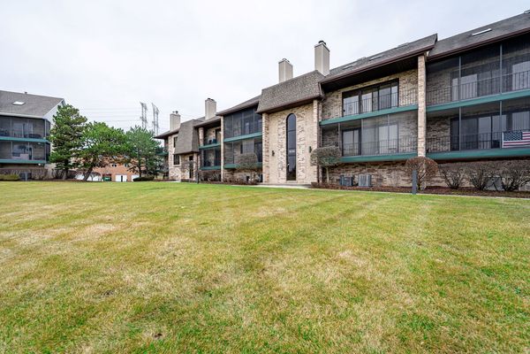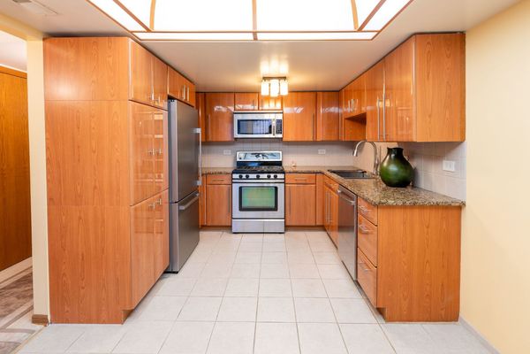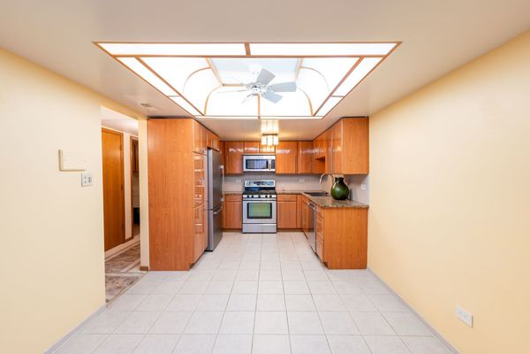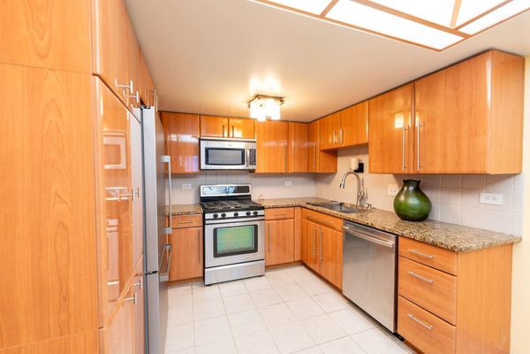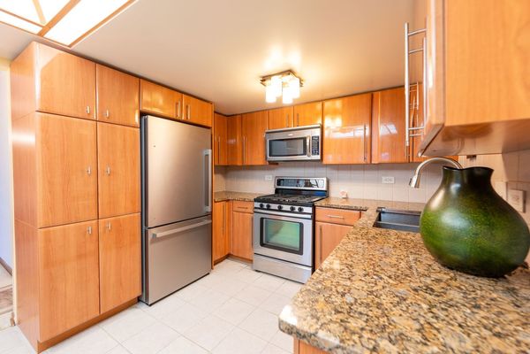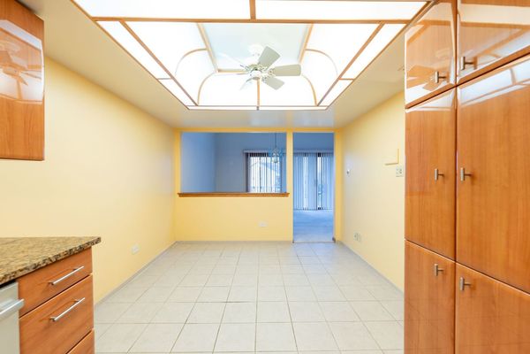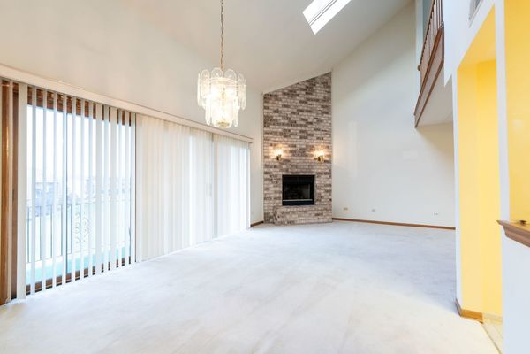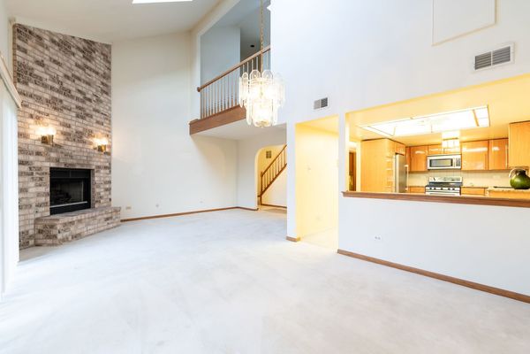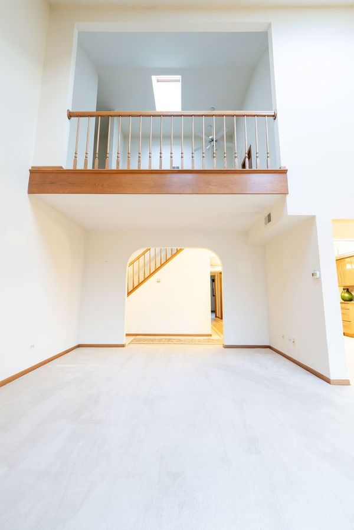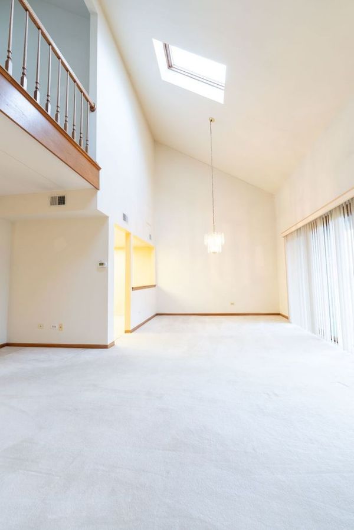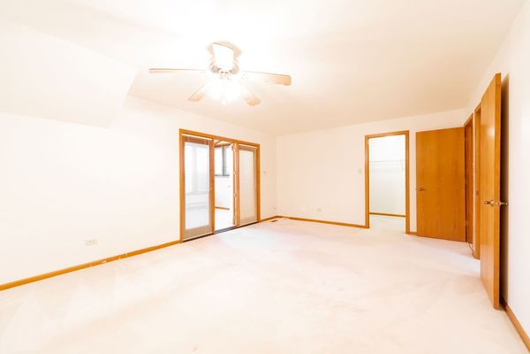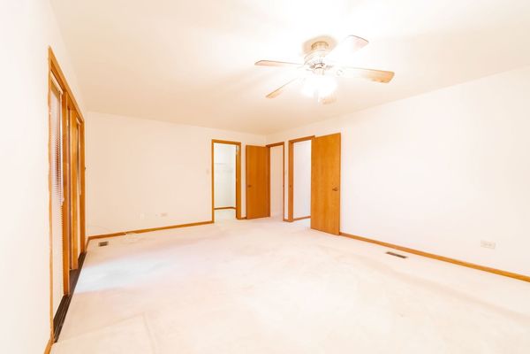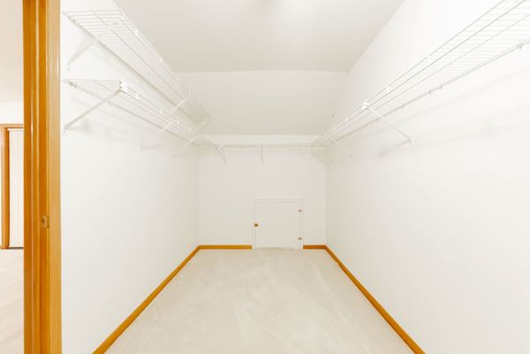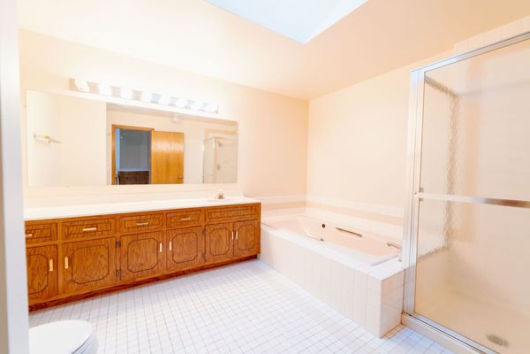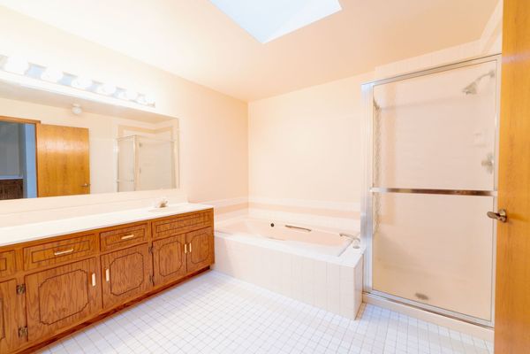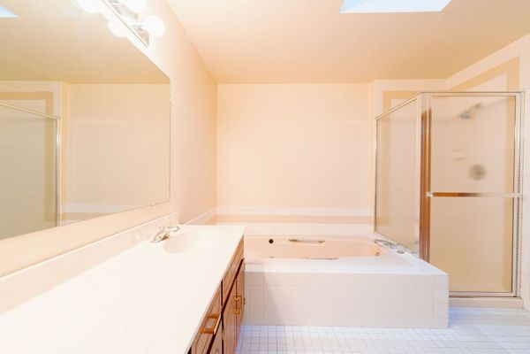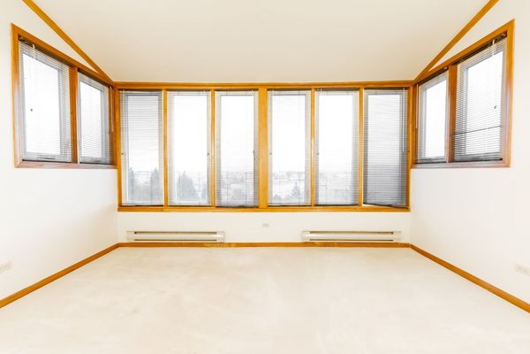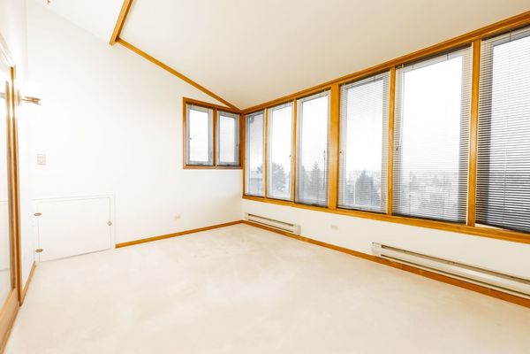15722 S Sunset Ridge Court Unit 2W
Orland Park, IL
60462
About this home
MULTIPLE OFFERS RECEIVED, BEST AND FINAL DUE SUNDAY 1.7.24 BY 4PM. Welcome to this amazing, well maintained 3 bedroom, 2 bathroom unit perfectly located in highly sought-after Orland Park! The stunning kitchen features a substantial amount of custom oversized thermofoil cabinets, granite countertops, tile floor, tile backsplash, stainless steel sink and appliances, an oversized pantry, eat-in area with kitchen dome ceiling fan with light. Located on the main level is a full hall bathroom with triple cabinets for storage, 2 generously sized additional bedrooms that can be used as a home office or room for guests. Enjoy the convenience of an in-unit laundry room featuring a full size washer and dryer, equipped with a utility sink for easy clean up and oak cabinets to keep essentials tucked away and organized. Cozy up next to the beautiful floor to ceiling brick gas fireplace in the large living room featuring vaulted 18ft. ceilings giving an open feel with 4 skylights bringing in natural light. Extending from the living room and dining room, step outside for fresh air and admire the beautiful courtyard view from the oversized balcony. The large primary suite is secluded and located on the upper level, ceiling fan with light, master bathroom with an abundant amount of cabinets, huge 13ft long walk-in closet featuring a ceiling fan with light, and access to the attic and crawl space with light. Wind down and relax in the heated Sunroom located off the primary suite with access to a crawl space with light. Upper level loft has a ceiling fan with light and features a wet bar ready for entertaining! Freshly painted throughout in 2023, new fingerprint free stainless steel refrigerator in 2022, Furnace 2015 upgraded parts in 2023, Hot water tank 2015, AC unit 2016, 14 new windows in Sunroom and 2 bedrooms 2016, custom blinds in each room, intercom system at buildings front door and in your unit. Access to the heated attached 2.5 car tandem garage on the lower level with a pass code box located on the outside, water spigot and drain located in the garage and a private generously sized walk in storage room! Minutes away from shopping, dining, entertainment, and so much more! Residence to be Sold As Is.
