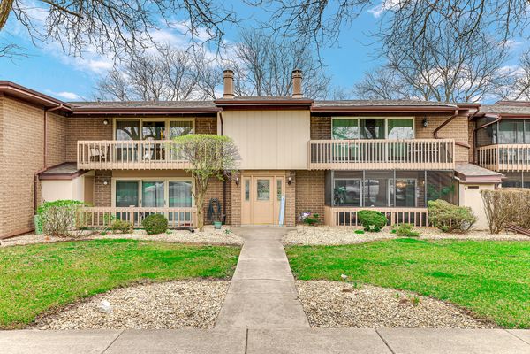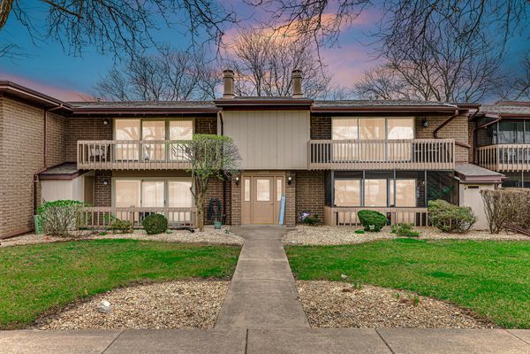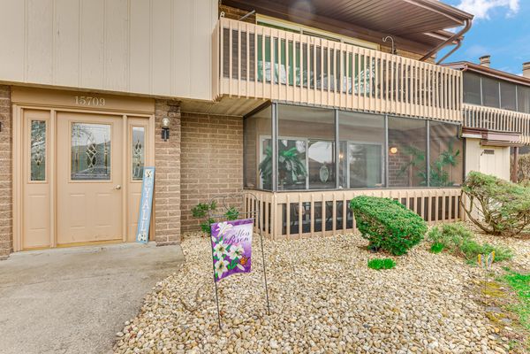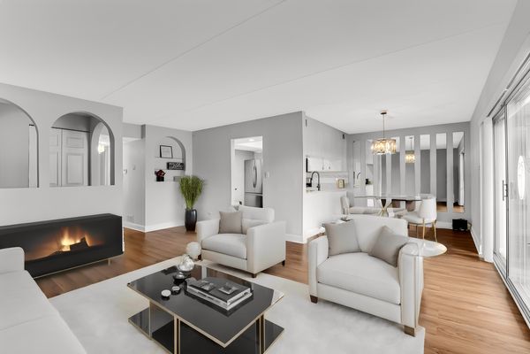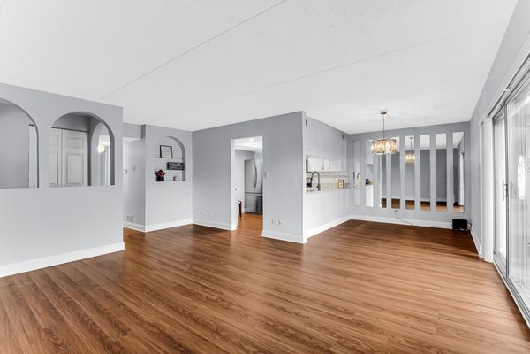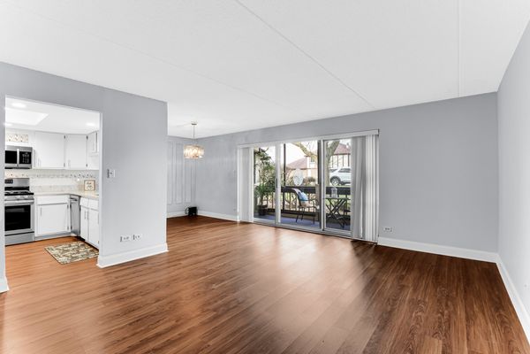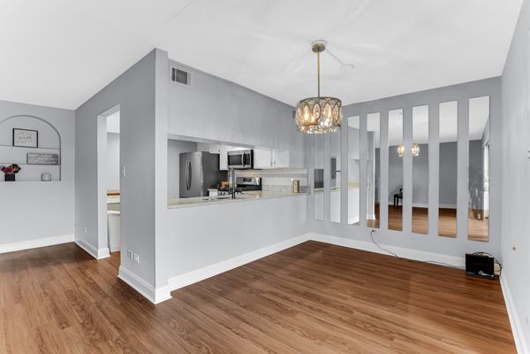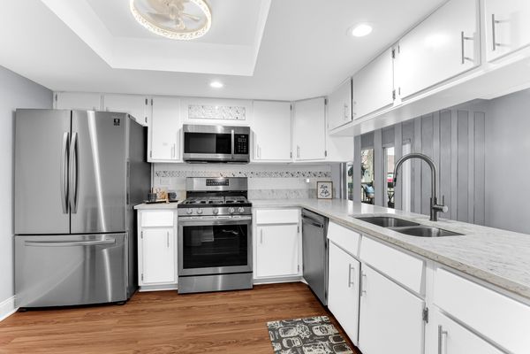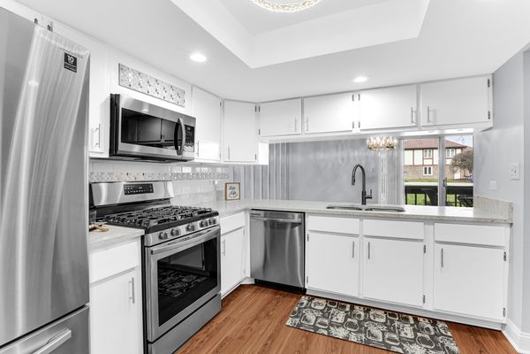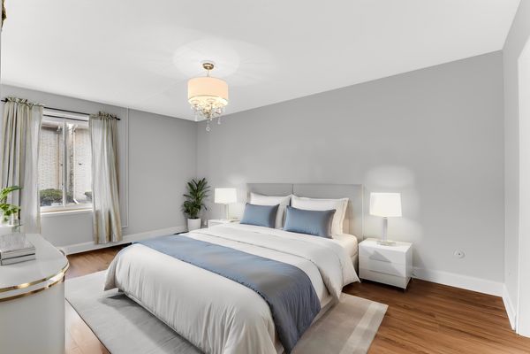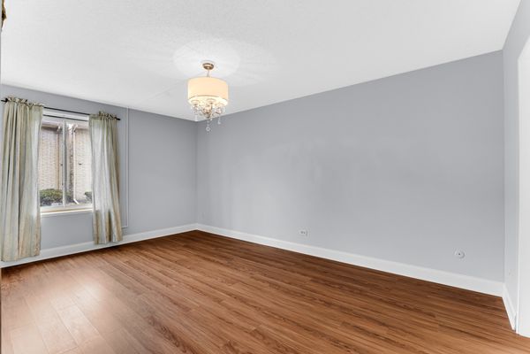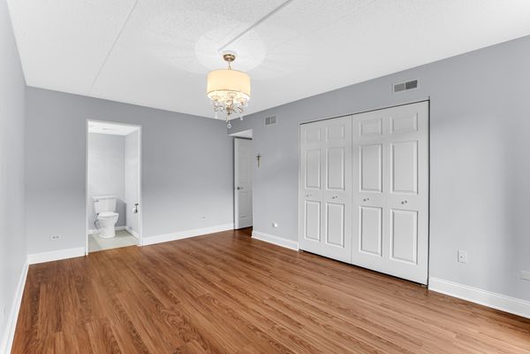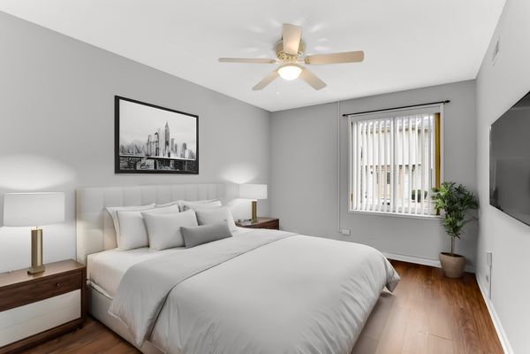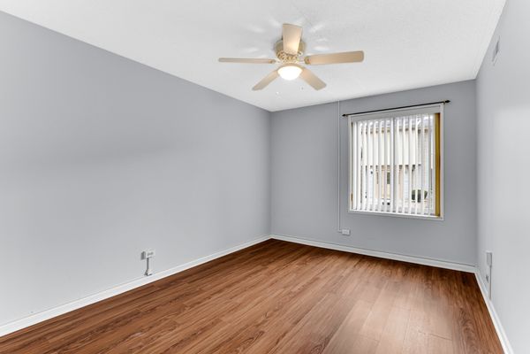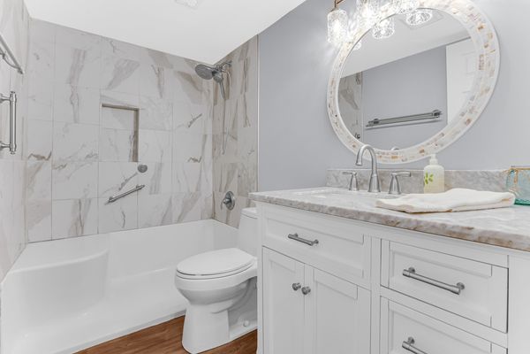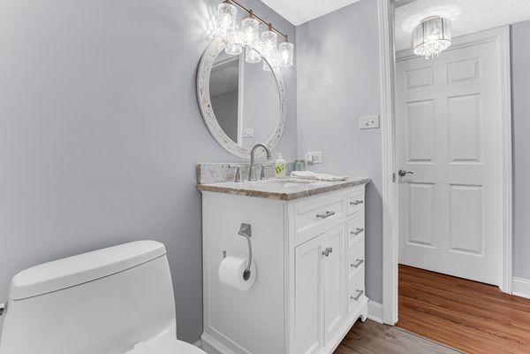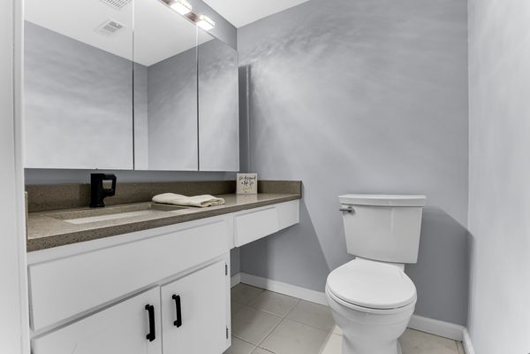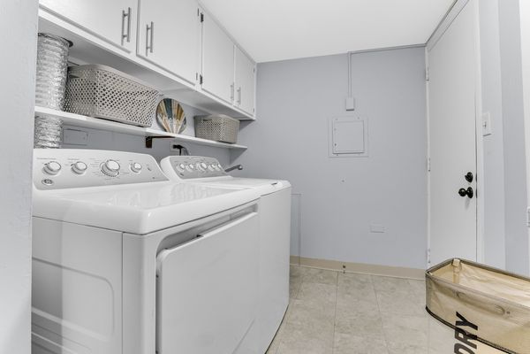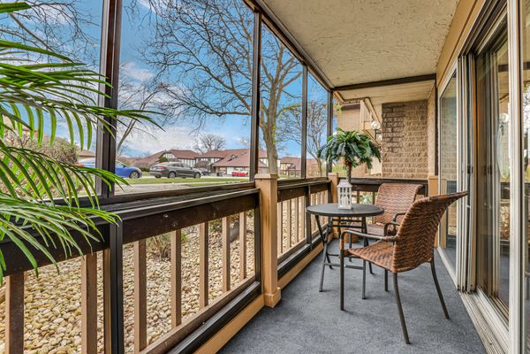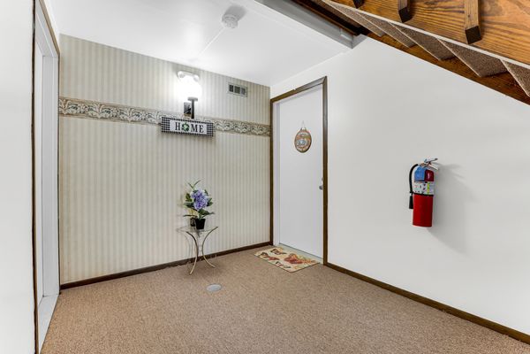15709 Orlan Brook Drive Unit 92
Orland Park, IL
60462
About this home
Embrace the ease of condo living as you settle into this inviting residence, where every detail has been carefully curated for your enjoyment. As you step inside, you're greeted by a spacious living area adorned with natural light cascading through a large sliding door to an awesome screened in balcony with extra storage, patio furniture can stay! The open layout seamlessly connects the living room to the dining area and kitchen, providing an ideal space for both relaxation and entertainment. The Kitchen has refreshed cabinets and hardware, stainless-steel appliances, just three years young. The addition of a dramatic backsplash tile and new granite countertops elevates the aesthetic, while a stylish sink and faucet add both form and function. Safety and comfort are paramount in the main bath, boasting an updated step-in shower with a built-in seat and grab bar for added security. The transformation continues with newer flooring, a brand-new cabinet, granite countertop, sink, faucet, and even a stunning mother-of-pearl mirror, and new light fixture. The primary suit is complete with double closets, crystal light fixture and a half bath featuring updated lighting, granite countertop, sink, faucet, and hardware, complemented by freshly painted cabinetry for a revitalized ambiance. Convenience meets efficiency in the dedicated laundry room, equipped with a 2 year-old washer and dryer, 1 year old hot water heater, storage cabinet, and refreshed white cabinetry. Step into a world of relaxation and recreation with access to both an indoor pool with a soothing hot tub and an outdoor pool. Whether you prefer to take a refreshing dip under the sun or unwind in the tranquil waters indoors, you'll find the perfect spot to rejuvenate and unwind. Conveniently located near all the amenities you desire, including shopping, dining, and entertainment options, this condo offers the ideal blend of convenience and comfort for those seeking a relaxed lifestyle. Whether you're starting out on your homeownership journey or looking to downsize to a more manageable space, this lovingly maintained condo offers the perfect opportunity to embrace a carefree lifestyle in a welcoming community. Don't miss your chance to make it yours today! All new plumbing under all 3 sinks, all newer lighting thru out, Newer white doors and oversized white trim, newer laminate flooring -no carpet at all! This condo is move in ready! The Monthly HOA includes water, sewer and garbage, plus low utilities make this an affordable home!
