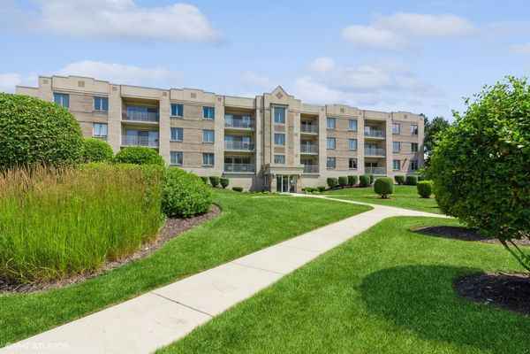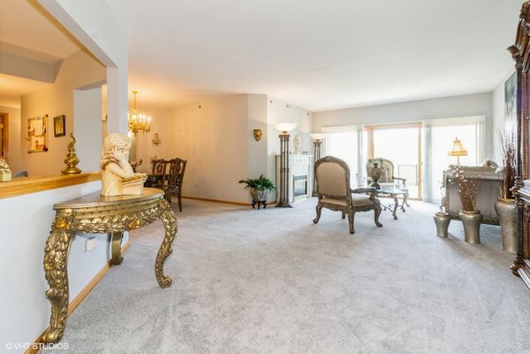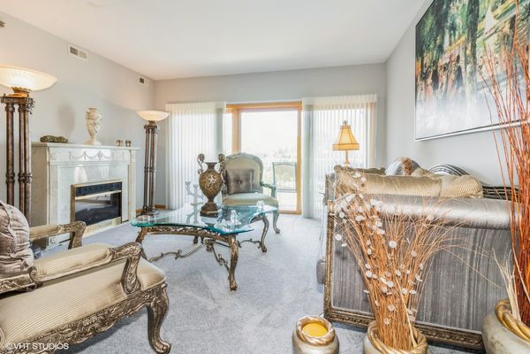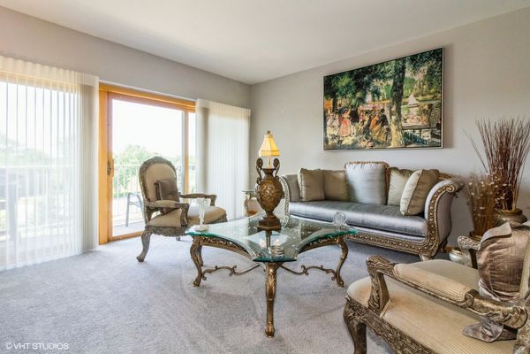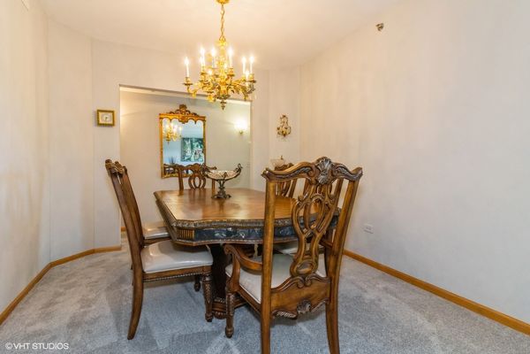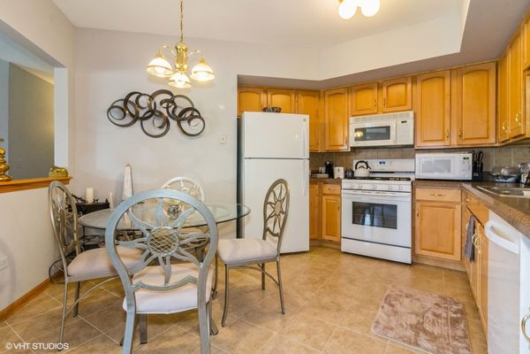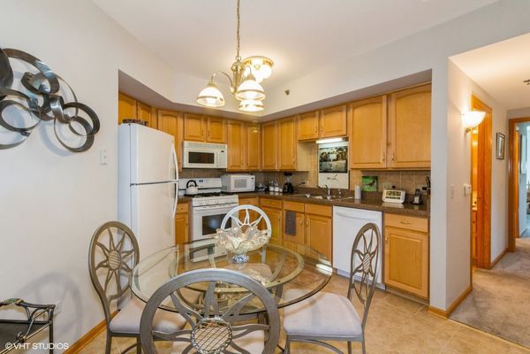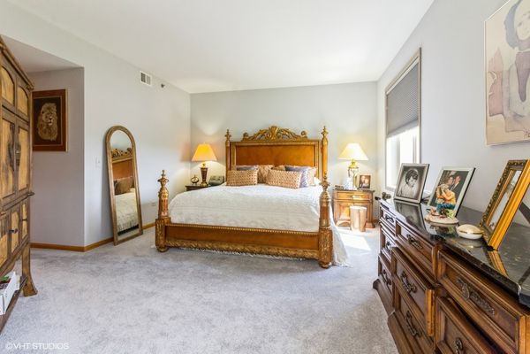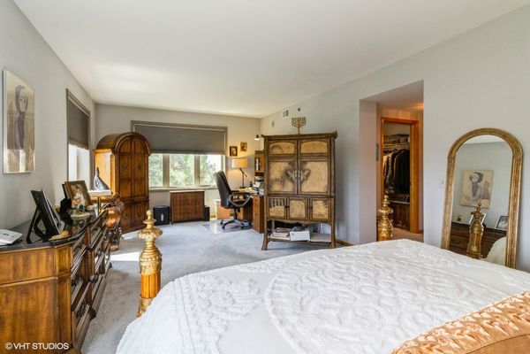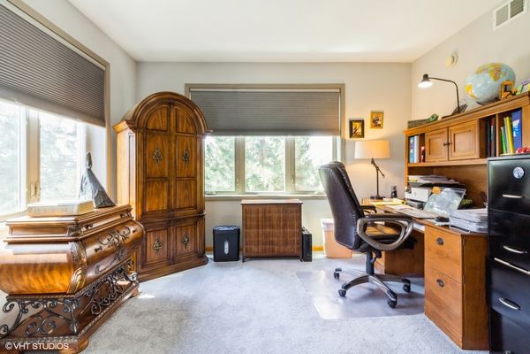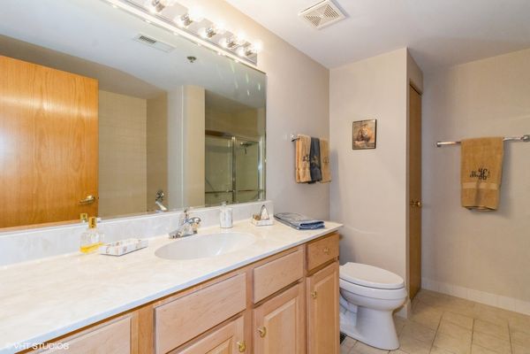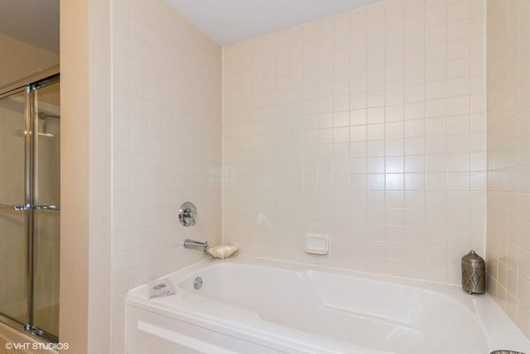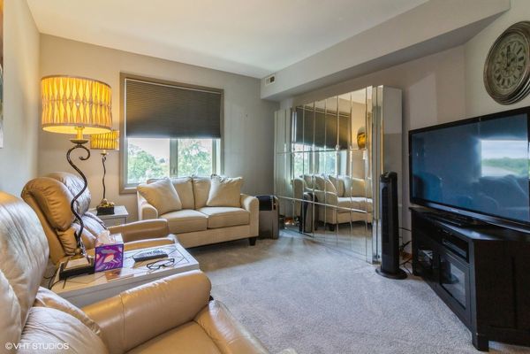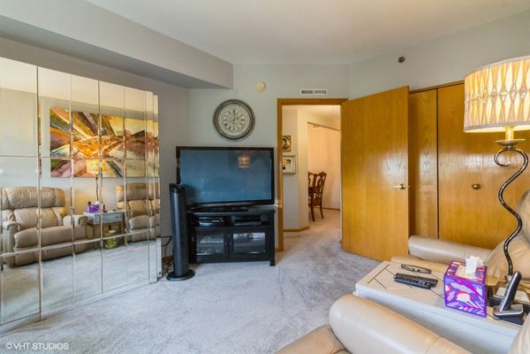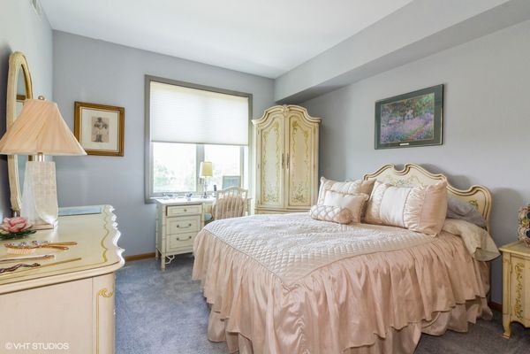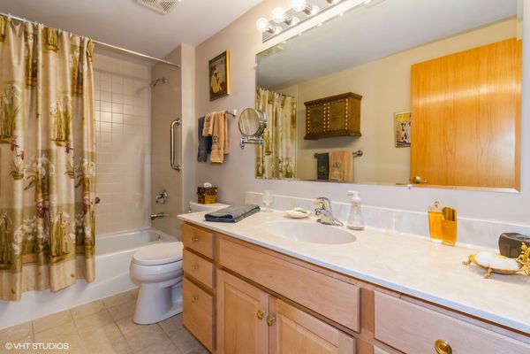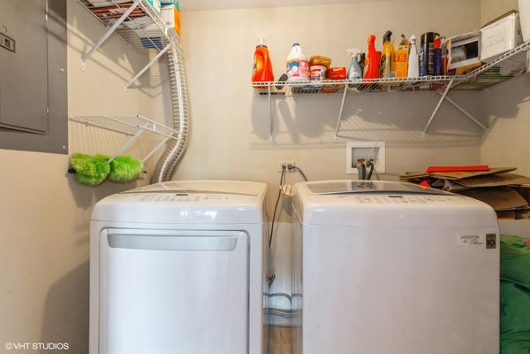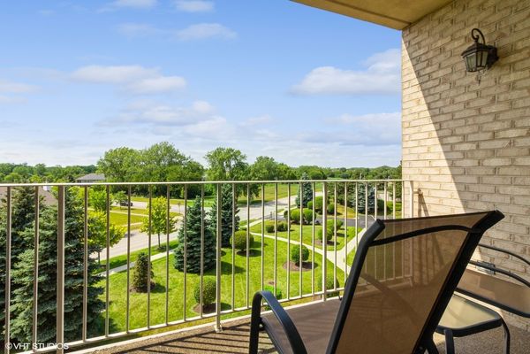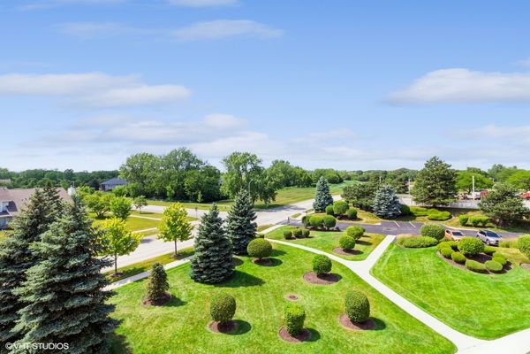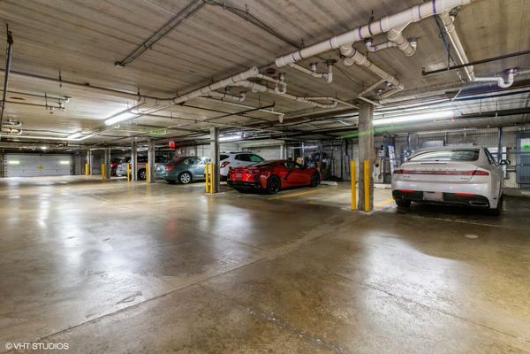15705 Ravinia Avenue Unit 302
Orland Park, IL
60462
About this home
WOW! This is your chance to own a rarely available three bedroom, two full bath penthouse with an in-unit laundry and heated underground parking in a secure elevator building located in the heart of Orland Park and all that it has to offer! Wide hallways and oversized doors lead to the spacious corner end unit with tons of sunlight from the west- and south-facing windows and a large, private balcony. The balcony is accessed through the oversized living room with an electric fireplace. Formal dining room can accommodate a very large table. Open kitchen with newer appliances, ceramic flooring, and space for a small table. Immense primary suite with enough room for an office or exercise area, plus a walk-in closet and private bath with tile floors, an oversized vanity, linen closet, separate shower, and soaking tub. Two other spacious bedrooms with good closet space and another full bath round out living area. But wait, there is more! This home even has a full size washer and dryer in a true laundry room. Move-in ready with new windows in the bedrooms, fresh paint, newer carpeting, and updated appliances. One underground parking space and storage area as well. An additional parking space may be available, and that fee is currently $75 per month. Well-maintained owner-occupied only building with strong reserves. All of these fabulous features are made even more attractive by the location of this home. Vibrant shopping, dining, and entertainment options are just a short distance away, as are great medical facilities, fantastic parks and an aquatic center, and the Metra station. This is truly the best of all worlds! The seller of this great home can close quickly, and the furniture and decor items are available for sale. No pets are allowed. No rentals allowed.
