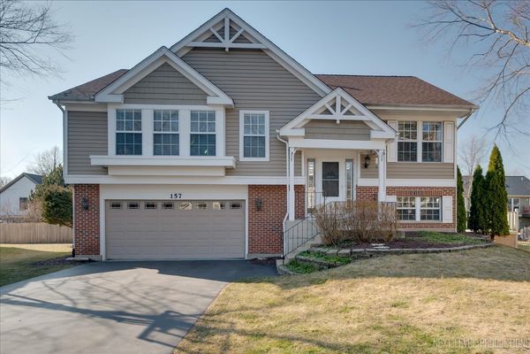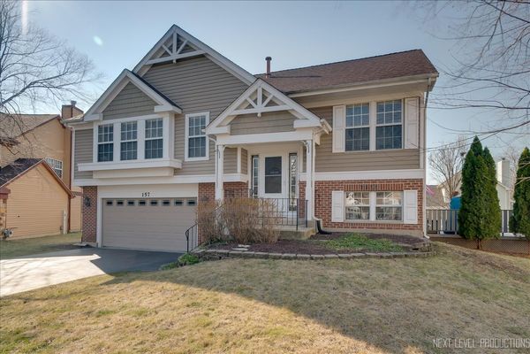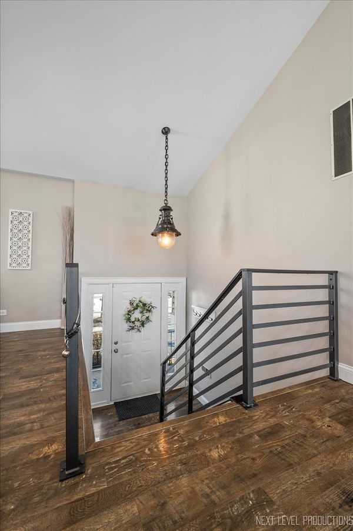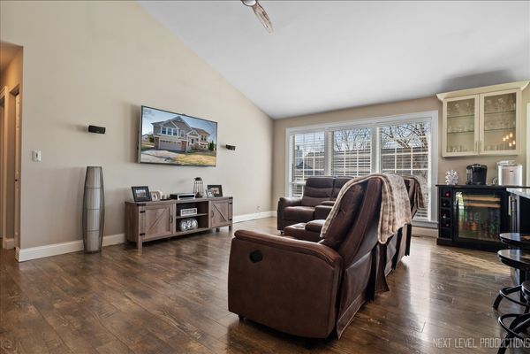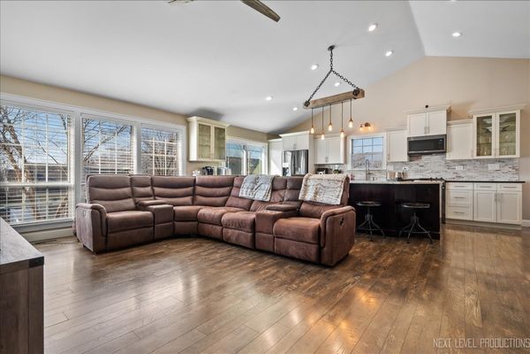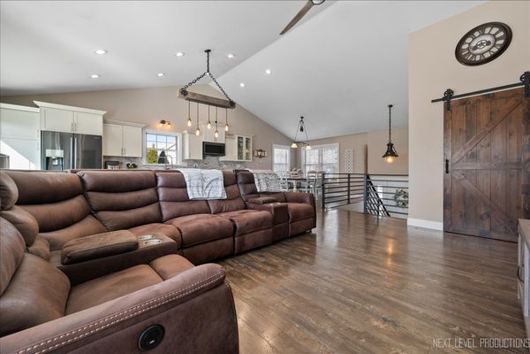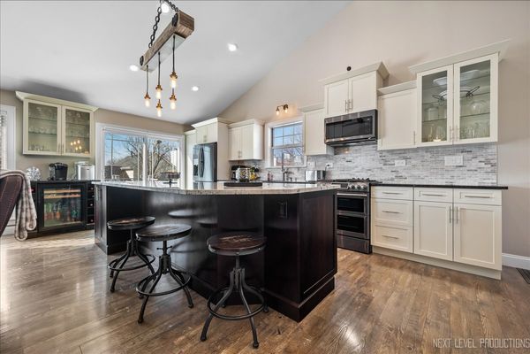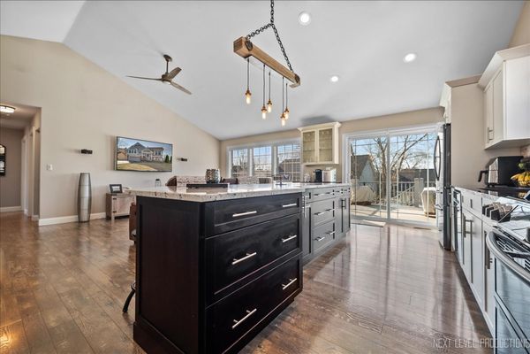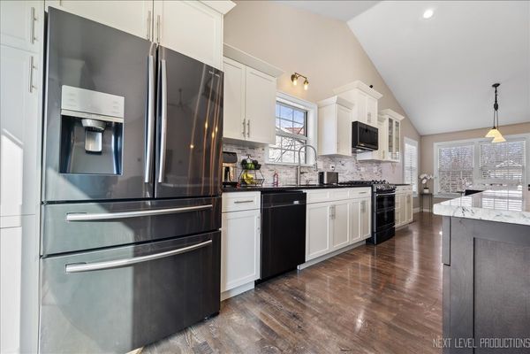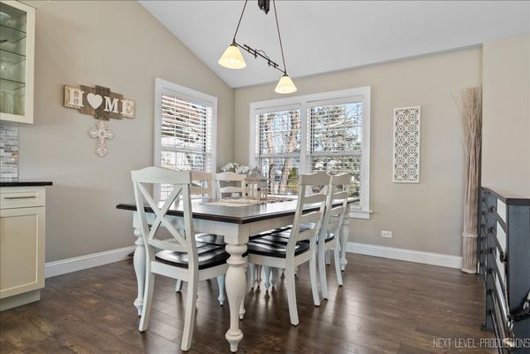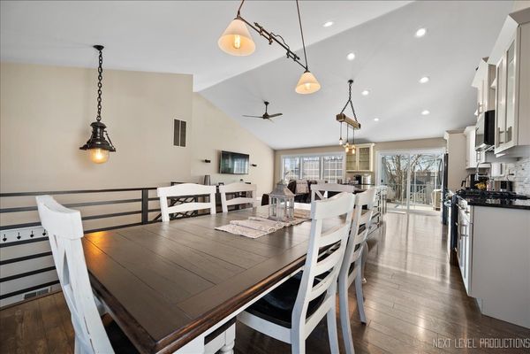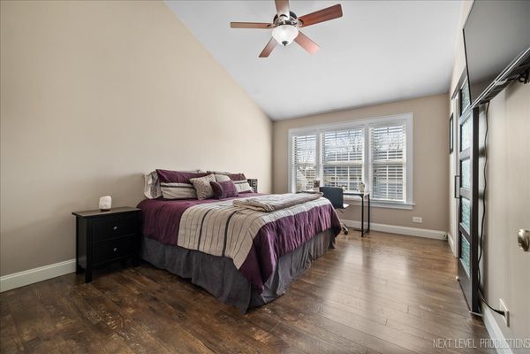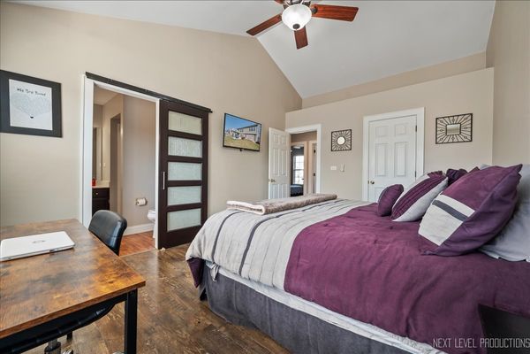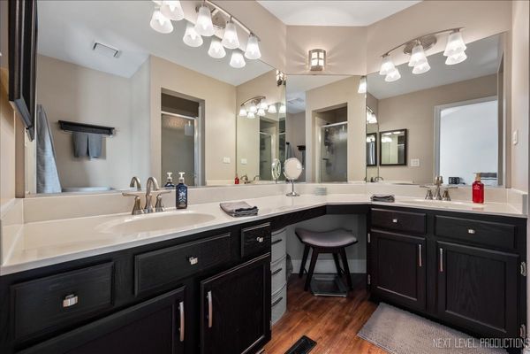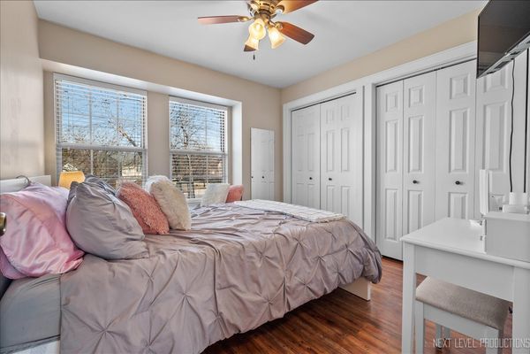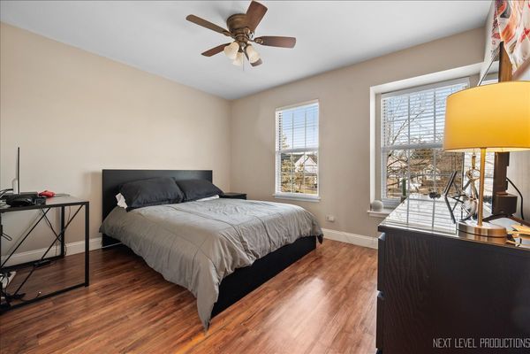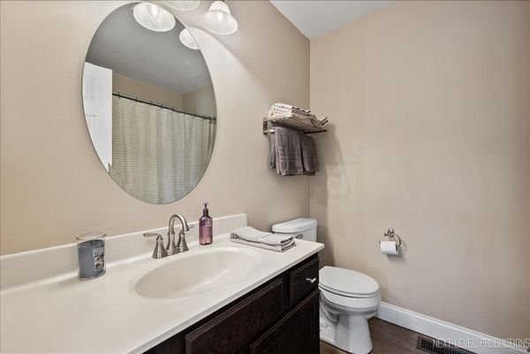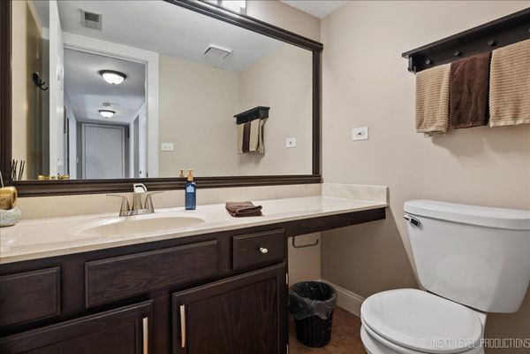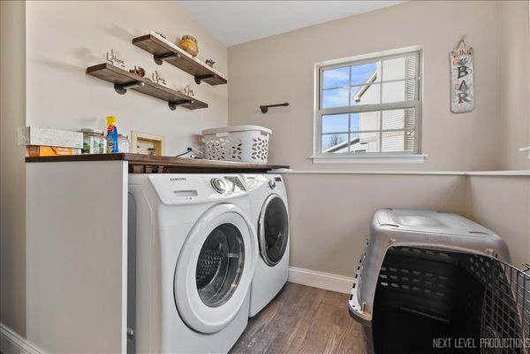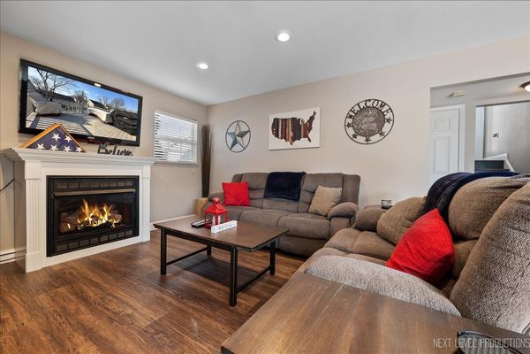157 Wildberry Court
Aurora, IL
60504
About this home
Situated in Aurora and proudly served by the award-winning School District 204, 157 Wildberry Ct offers an unparalleled blend of educational excellence and residential luxury. This meticulously designed home caters to those who appreciate the finer aspects of modern living while prioritizing a top-tier education for their family. Upon entering, the expansive open-concept floor plan unfolds, revealing a living room, dining area, and a kitchen that is nothing short of a chef's dream, all with luxury laminate flooring. Huge windows and cathedral ceilings make this space feel so bright and airy. The kitchen is outfitted with top-of-the-line appliances, recessed lighting, an exquisite backsplash, and a generous island, standing as the heart of the home where families can gather, share meals, and create memories. The elegance of the main level is complemented by three serene bedrooms, each offering a tranquil retreat for peaceful nights and restful mornings. Venture to the lower level to discover a spacious recreation room, warmed by a chic fireplace and enhanced by sliding glass doors that open directly to a secluded hot tub, offering a private haven for relaxation. This level also houses the fourth bedroom, providing versatility for guests or an ideal space for a home office. The home's exterior is equally impressive, featuring a meticulously landscaped backyard with a two-tier deck and a refreshing pool, creating an idyllic setting for outdoor entertainment or quiet moments of relaxation. Living here extends beyond the confines of this exquisite home, placing you in a community where education is paramount, and family life is enriched by the opportunities that come with residing in a district known for its educational prowess. 157 Wildberry Ct is more than a residence; it's a place where your family's academic and lifestyle aspirations come to fruition. Envision your family thriving in a home where every detail has been thoughtfully curated for comfort, style, and the pursuit of happiness. Full list of updates included under "Additional Information". This residence invites you to imagine life in a setting where luxury meets the promise of a brighter future, all within the embrace of Aurora's distinguished School District 204. Welcome to the next chapter of your life at 157 Wildberry Ct, where dreams of a fulfilling, sophisticated lifestyle become reality.
