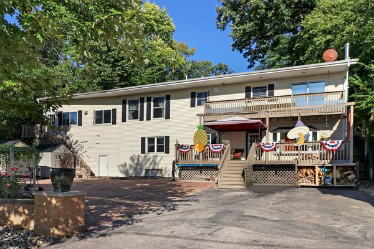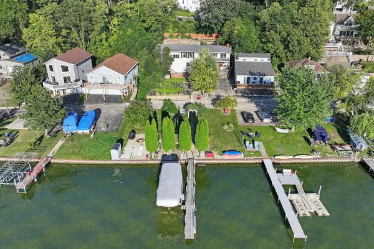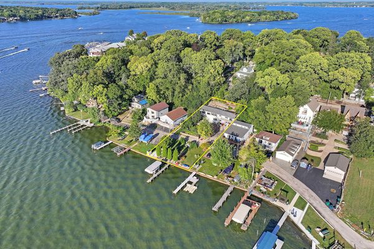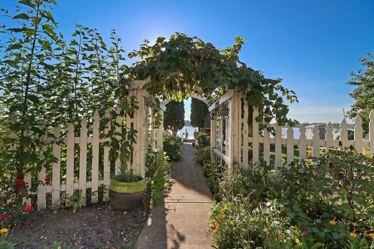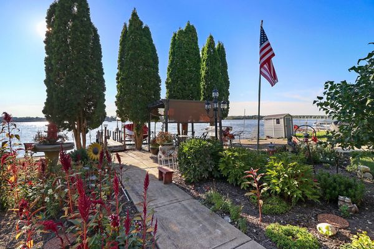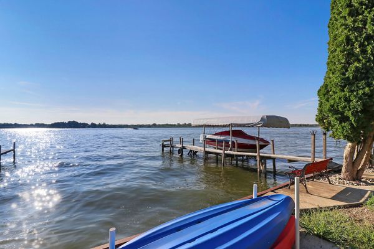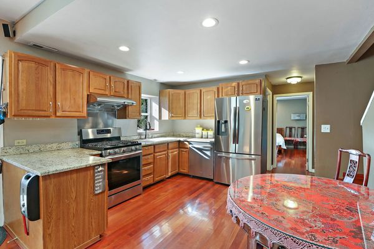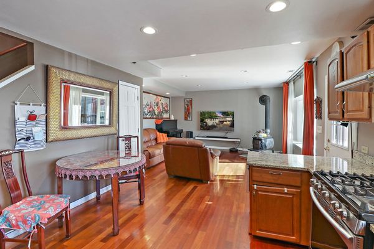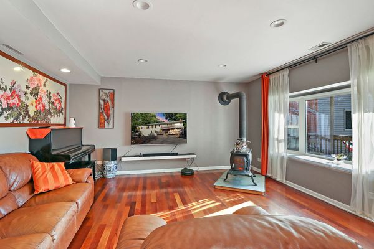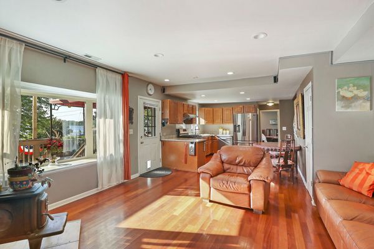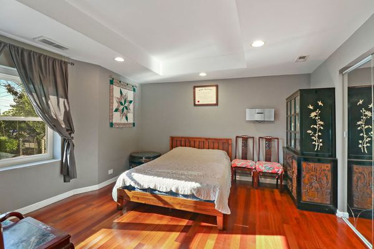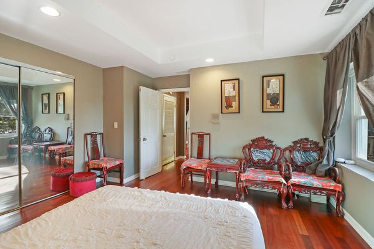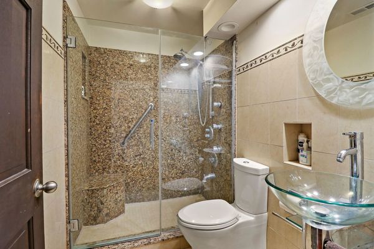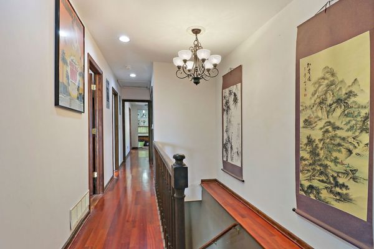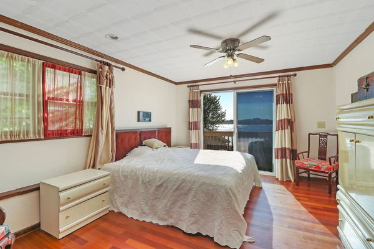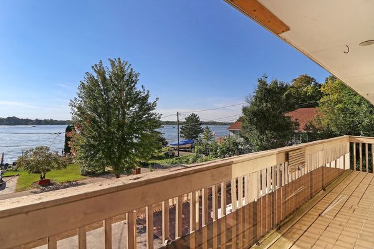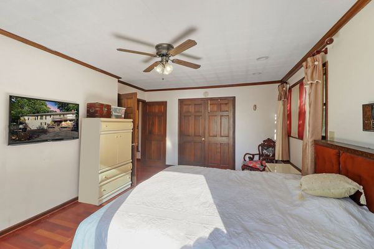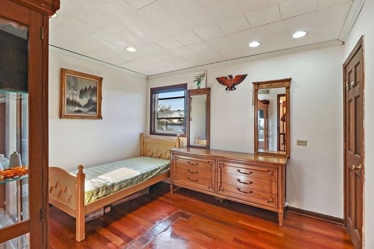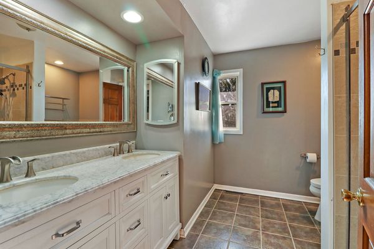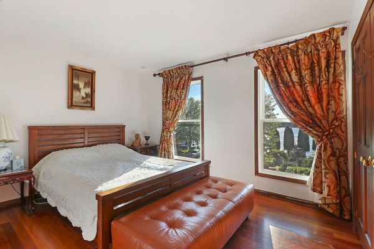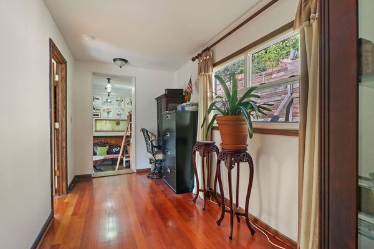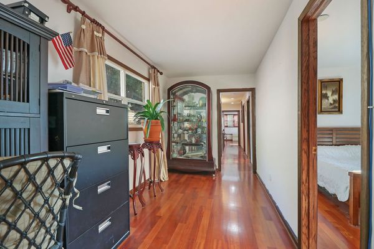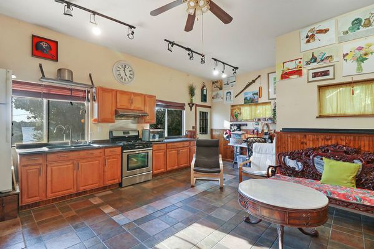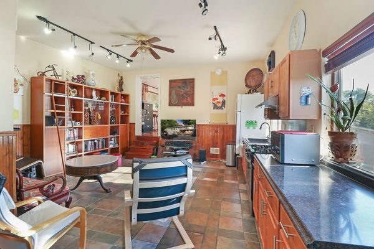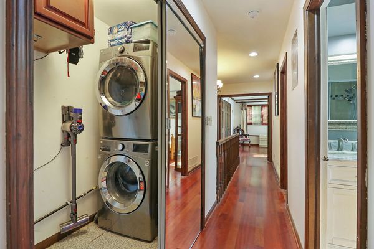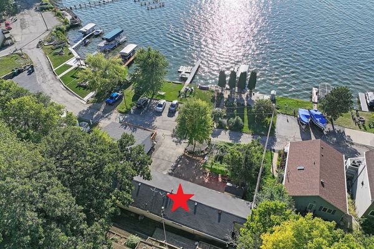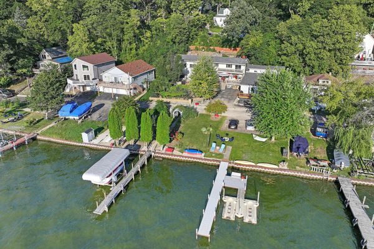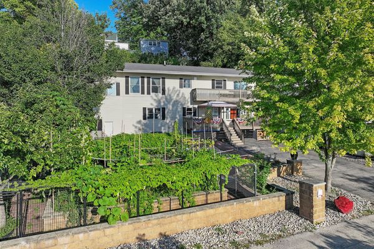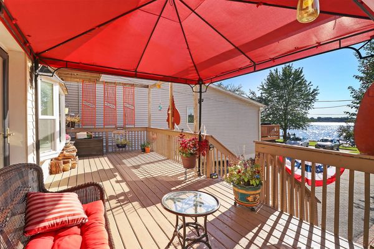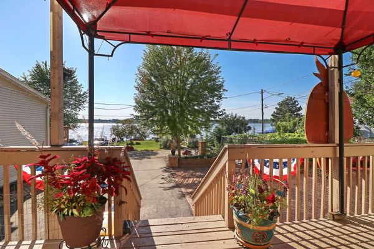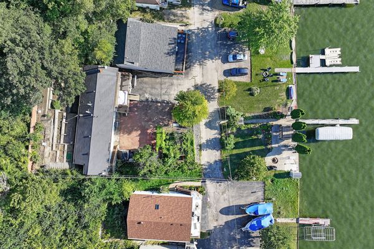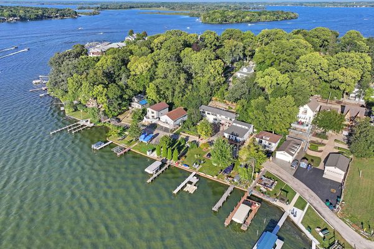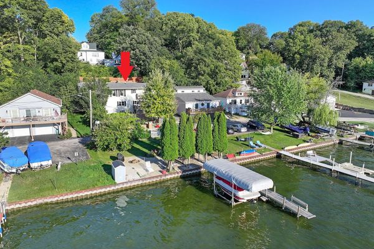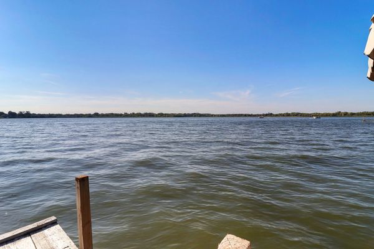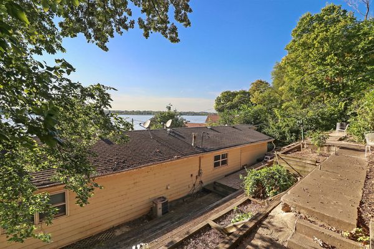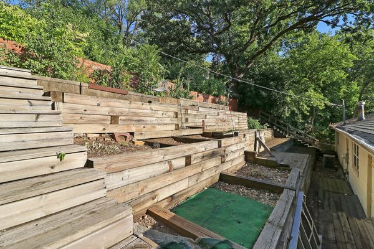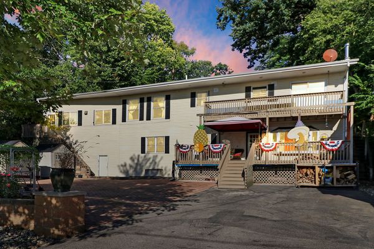157 Arthur Avenue
Fox Lake, IL
60020
About this home
This charming 4-bedroom, 2-bath home offers a versatile layout with Cherry Wood flooring throughout most of the home and picturesque views of Nippersink Lake. Upon arrival, you're greeted by a welcoming front porch, inviting you to relax and enjoy the serene surroundings. Step inside to discover a cozy main floor, featuring an open concept kitchen and living room adorned with a wood-burning stove, creating a warm and inviting atmosphere. You'll also find a convenient bedroom and a full bathroom, making it ideal for guests or single-level living. Upstairs, you'll discover three additional bedrooms, a study, and another full bathroom. This layout is well-suited for various purposes, including creating an in-law arrangement or accommodating a larger family. The family room on this level even features a second kitchen, adding to the flexibility and functionality of the space. As an added bonus, this property includes a 74x58x75x57 lakefront lot located across the street. This lot boasts a storybook entrance with a gate and trellis leading to beautiful gardens. It also provides access to Nippersink Lake, making it a great place to enjoy water activities. Additionally, there's a pier for easy access to the lake. This home is a unique opportunity to enjoy the beauty of Nippersink Lake and the convenience of a versatile floor plan that can adapt to your specific needs. Whether you're looking for a peaceful retreat or a spacious family home with Chain O'Lakes access, this property has it all including new roof in 2023 and conveniently located within walking distance to the brand new waterfront park that is being built.
