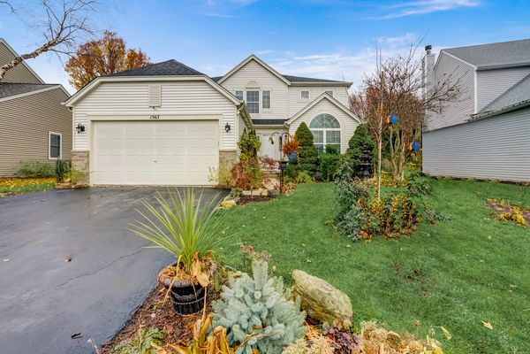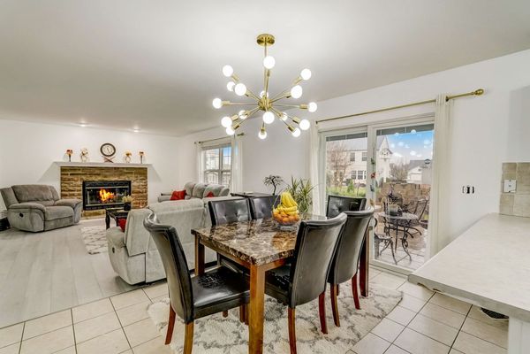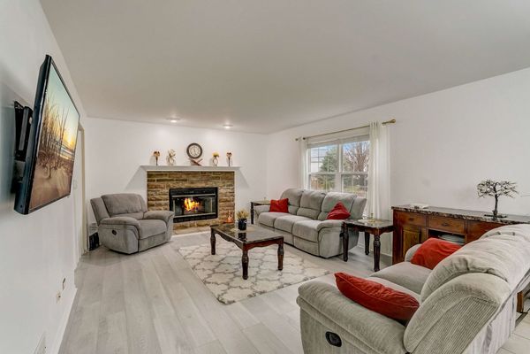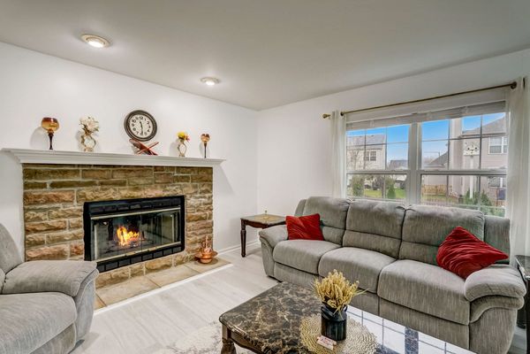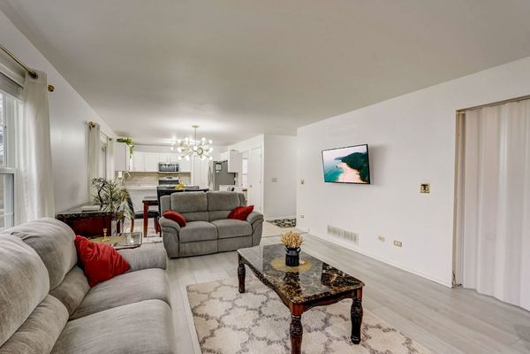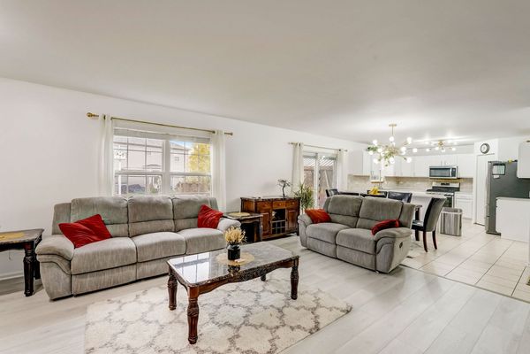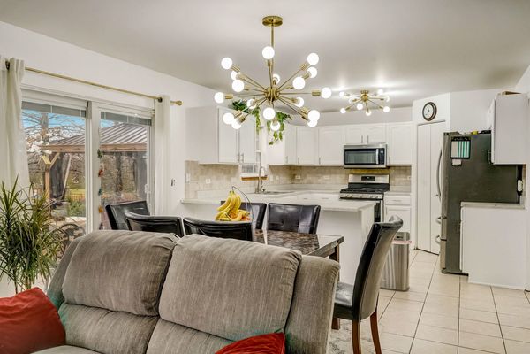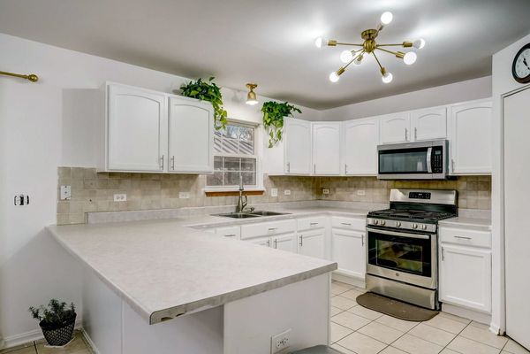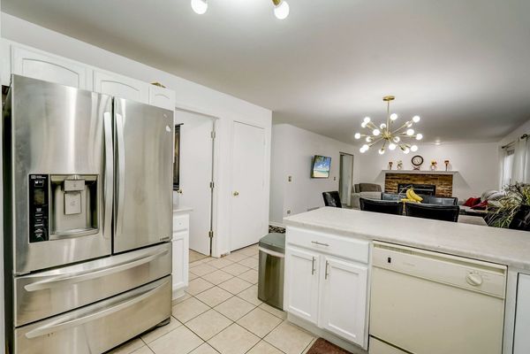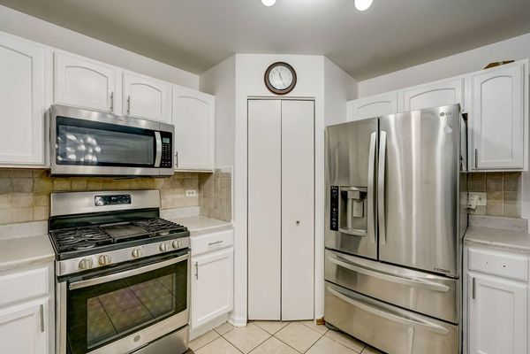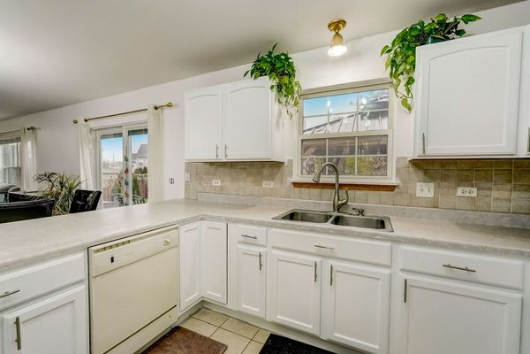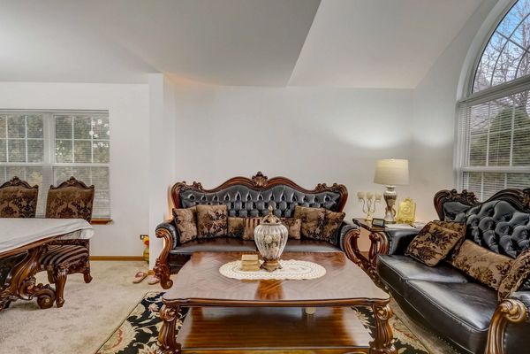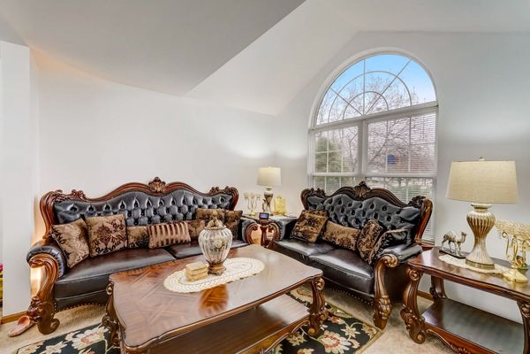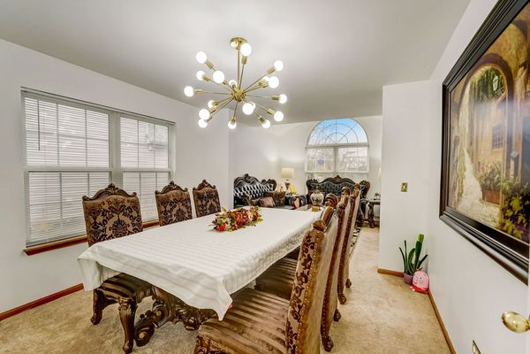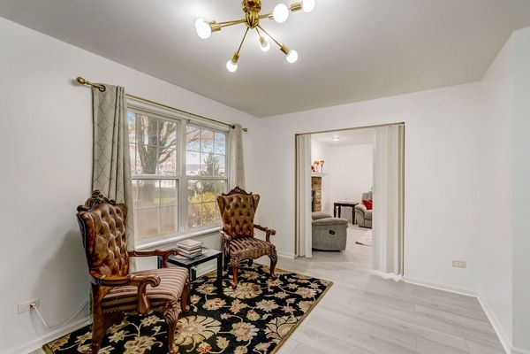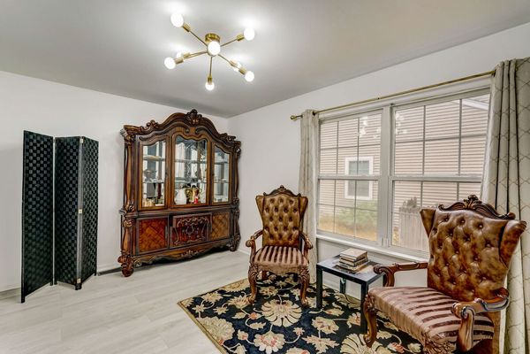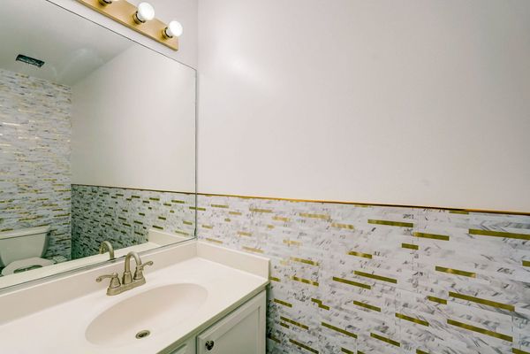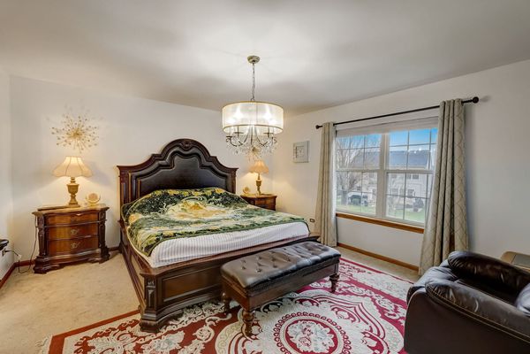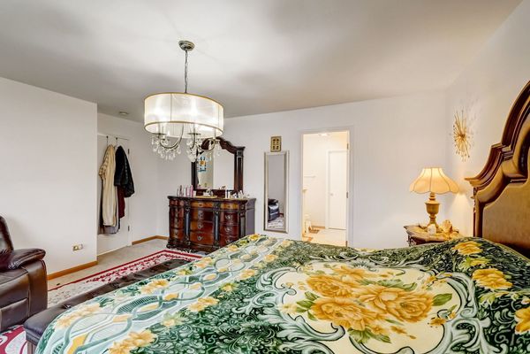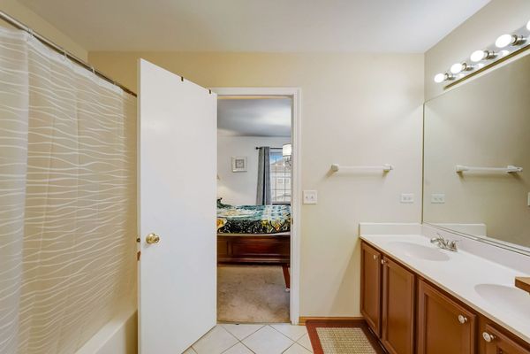1567 Lavender Drive
Romeoville, IL
60446
About this home
Welcome to your dream home in the heart of Romeoville! This spacious 4-bedroom, 2.5-bathroom gem offers a perfect blend of comfort and style. As you step into the large, freshly painted interior, you'll be greeted by an inviting atmosphere that radiates warmth and welcome. The heart of the home is the expansive kitchen, complete with an eat-in area, creating a perfect space for family gatherings and entertaining. The kitchen seamlessly opens to the family room, featuring a cozy fireplace, making it the ideal spot to unwind and create lasting memories. Access to the amazing backyard is just a step away, providing a seamless indoor-outdoor living experience. The backyard is a true oasis, boasting a custom brick paver patio with a pergola, a soothing fountain, a fire pit for chilly evenings, and a koi pond that adds a touch of tranquility. Whether you're hosting a barbecue, enjoying a quiet evening, or entertaining friends, this outdoor space is a haven for relaxation and enjoyment. Upstairs, you'll find four generously sized bedrooms, offering plenty of space for your family. The layout allows for flexibility, with room for a dedicated office or e-learning area to meet the demands of today's dynamic lifestyle. This home is ready for your personal touch and updates, allowing you to infuse your style and personality into every corner. The full basement provides an excellent opportunity for customization, giving you the freedom to create the perfect space for your needs. Located in the charming community of Romeoville, this home is not just a residence; it's a lifestyle. Conveniently situated near amenities, schools, and parks, this property offers the best of both worlds - a peaceful retreat and easy access to the vibrant surroundings. Don't miss the chance to make this house your home. Schedule a viewing today and discover the endless possibilities that await you in this beautiful and spacious residence!
