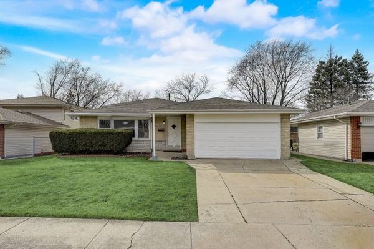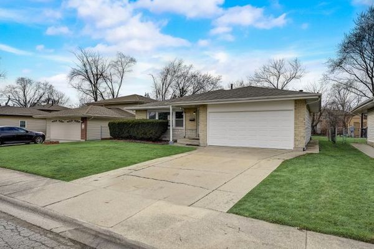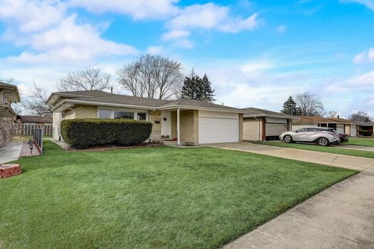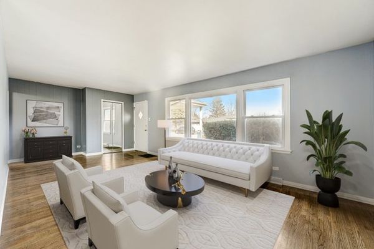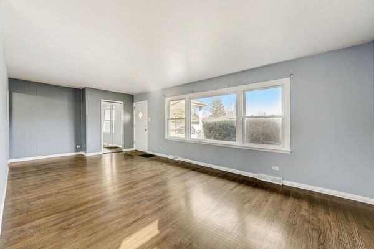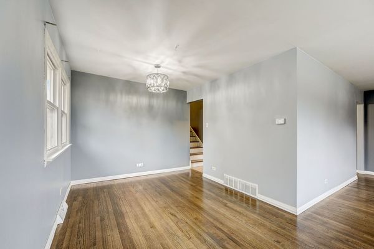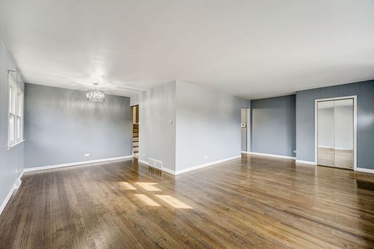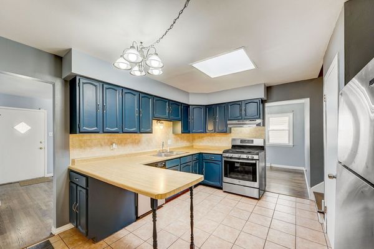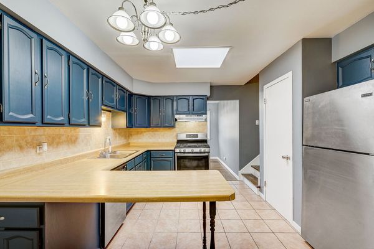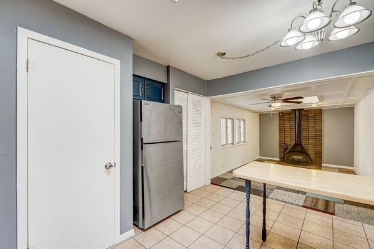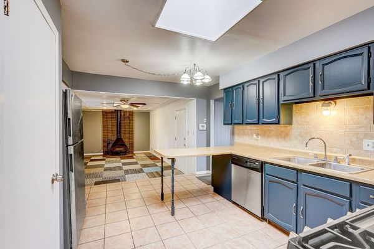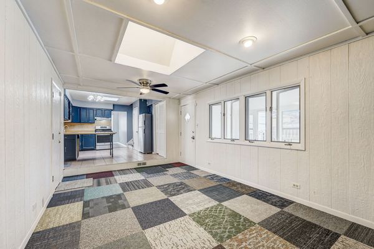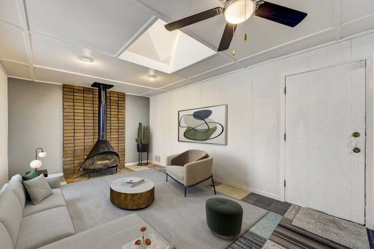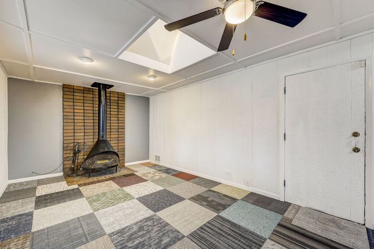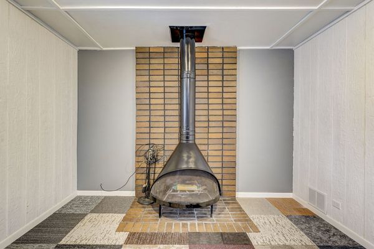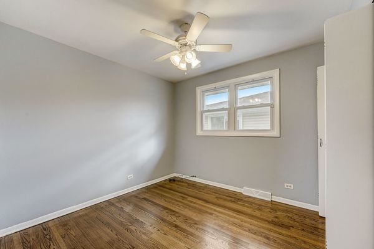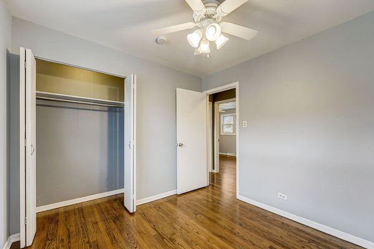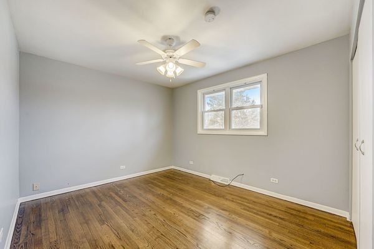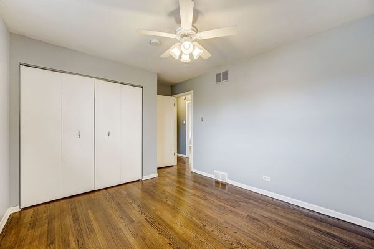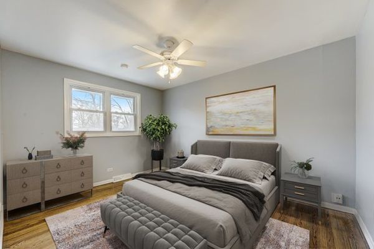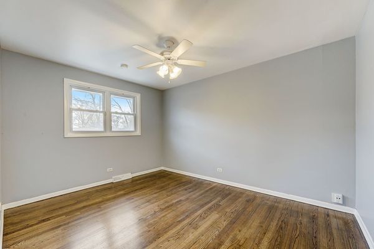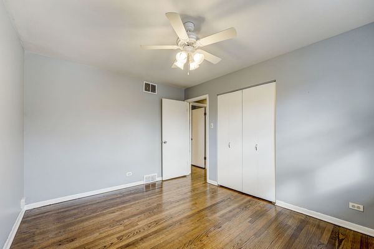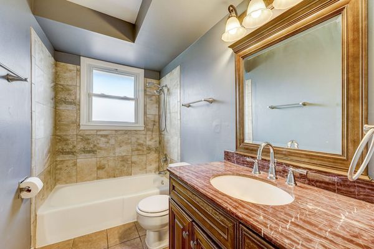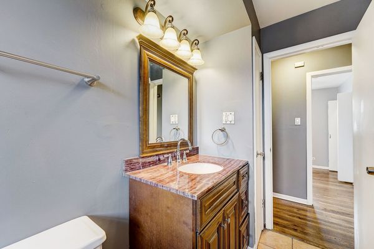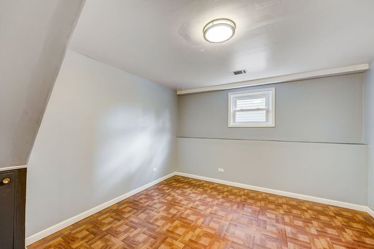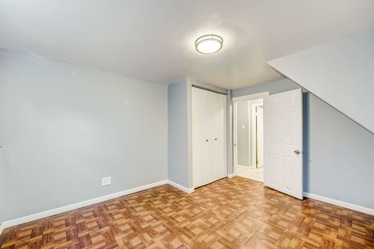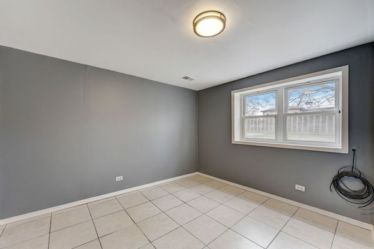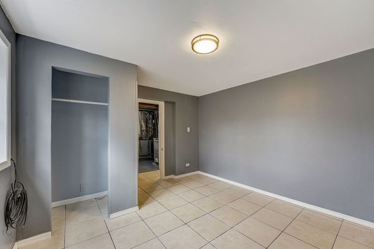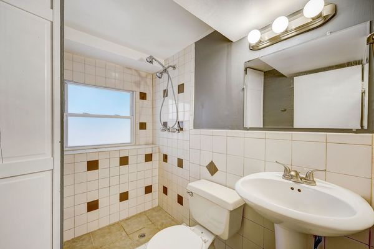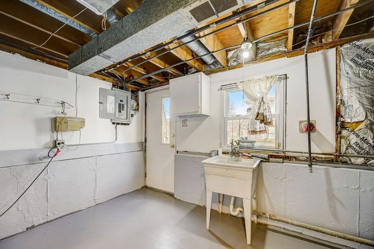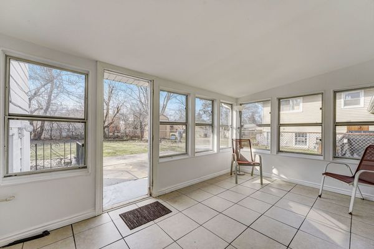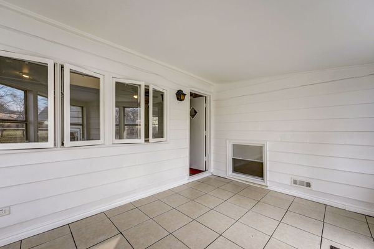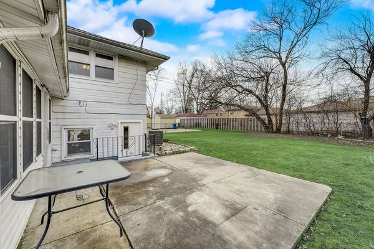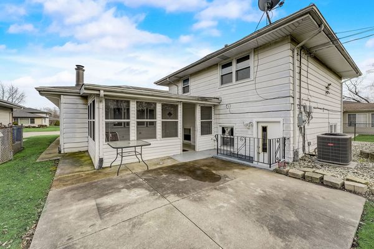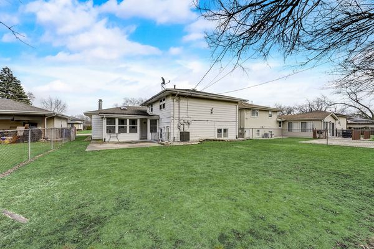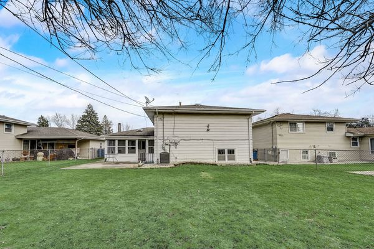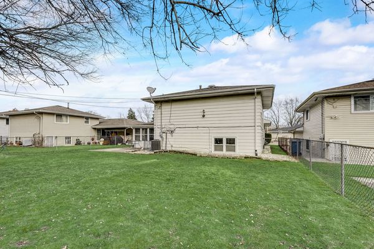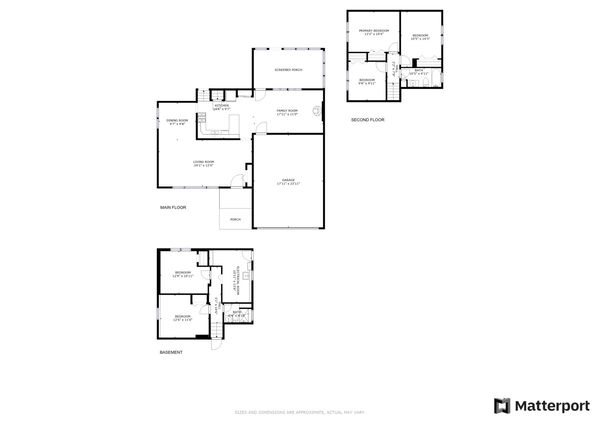15662 Kenwood Avenue
South Holland, IL
60473
About this home
Come see this move-in ready split level in a wonderful location!! You will be pleasantly surprised at how spacious this 5 bedroom, 2 full bathroom home with a 4 seasons room is!! Fresh paint, brand new light fixtures, refreshed trim & doors throughout. Upon entry you will find newly refinished hardwood floors in a combined living and dining room. The kitchen boasts freshly painted cabinets and newer stainless steel appliances. There is a large family room with a wood burning stove and a HUGE 4 seasons room--perfect for entertaining or your morning coffee. Upstairs you will find a remodeled bathroom and 3 large bedrooms all featuring newly refinished hardwood floors. Downstairs in the walkout basement, you will find another full bathroom, 2 more bedrooms and the utility/laundry room with access to the backyard. Architectural roof, gutters & leaf guards, underground downspouts, windows, HVAC all done in 2015, water heater replaced in 2013. This home is nestled on a HUGE lot and is conveniently located near the highway, public transportation, shopping, restaurants, schools and so much more. Schedule your showing today--this one won't last long!!
