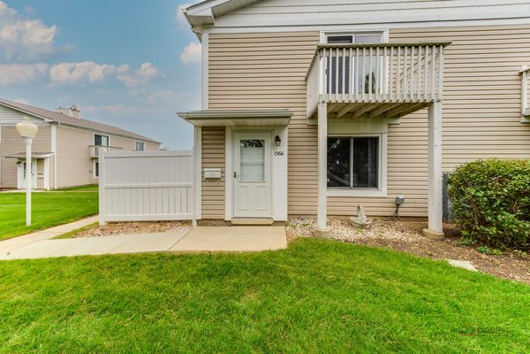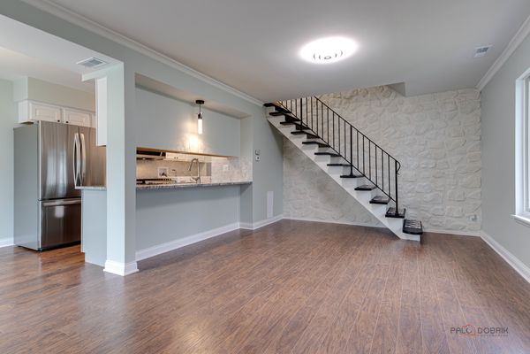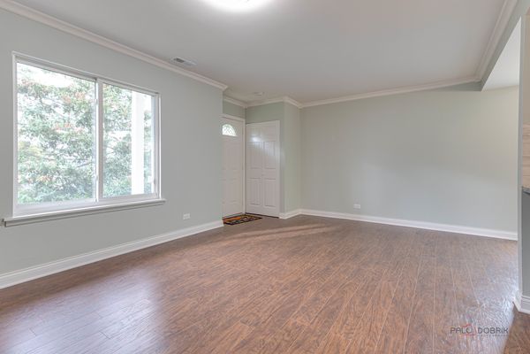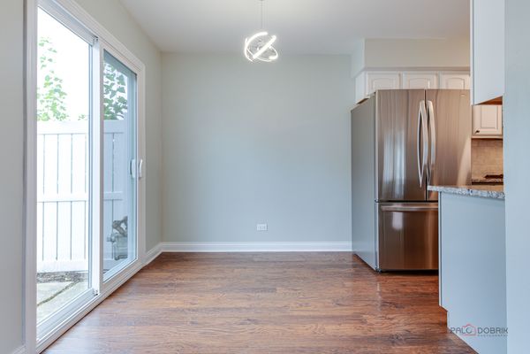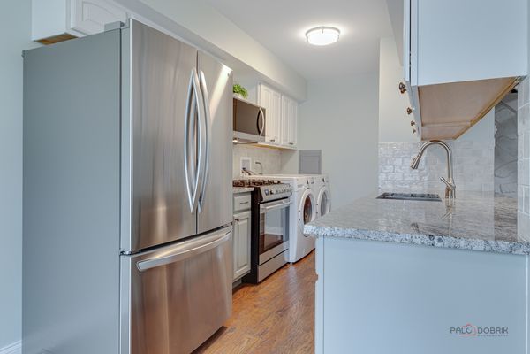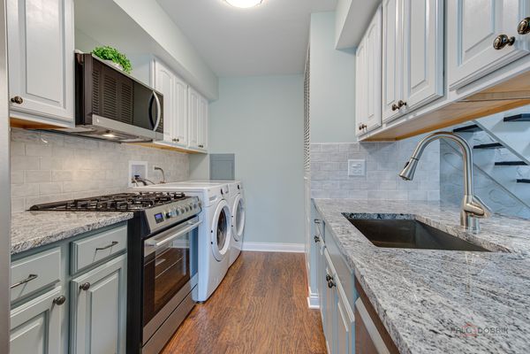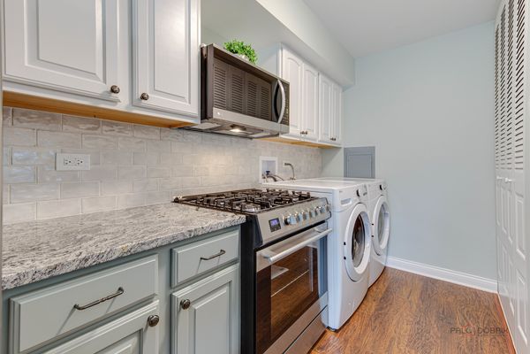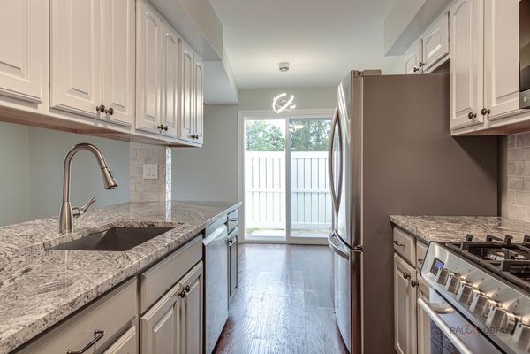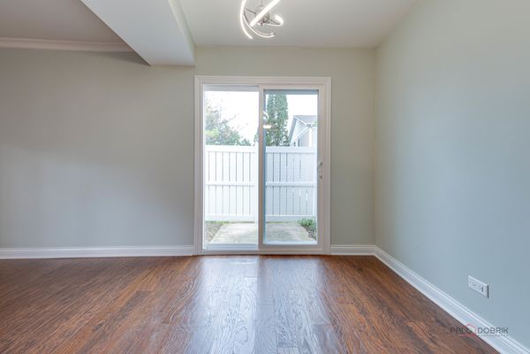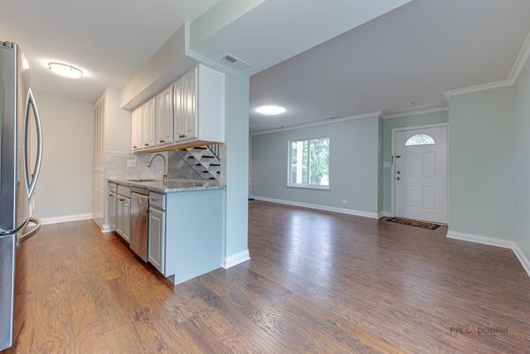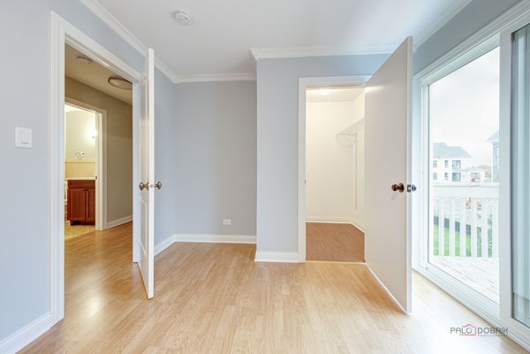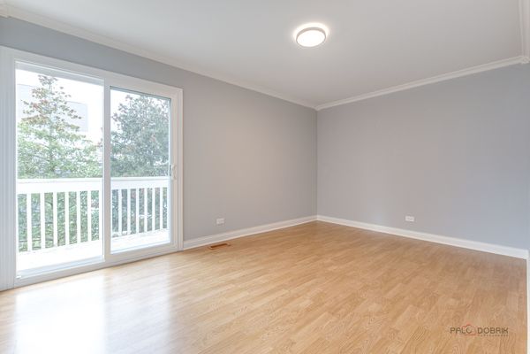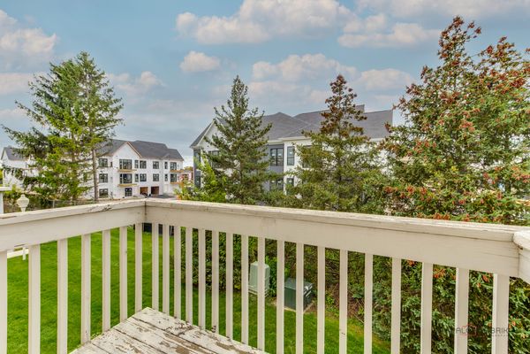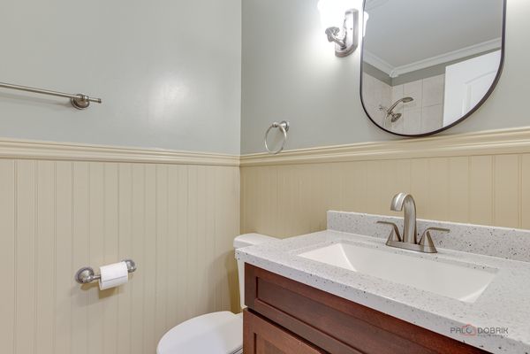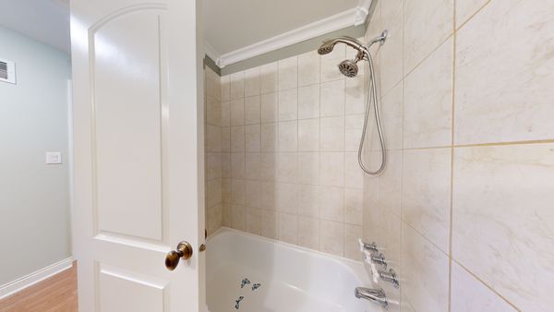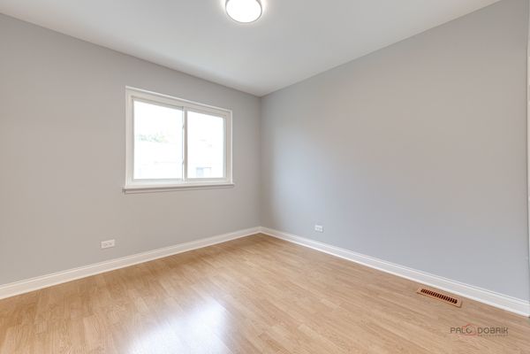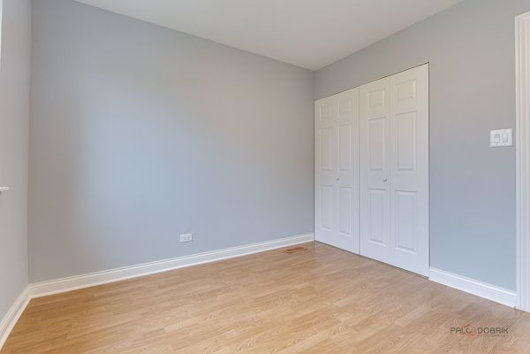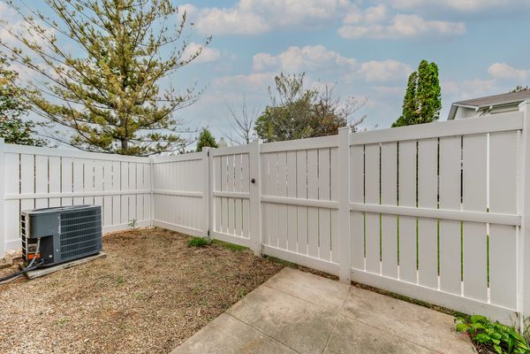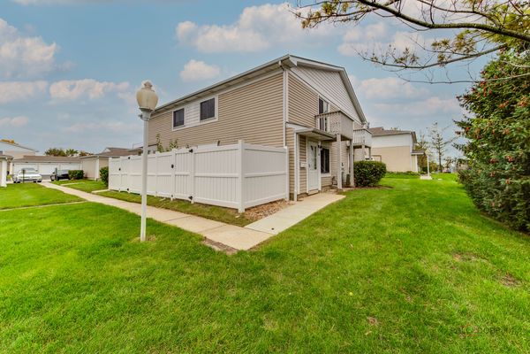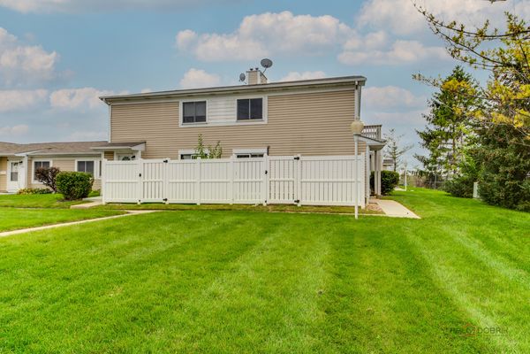1566 Cornell Circle
Hoffman Estates, IL
60169
About this home
**Multiple Offers received. Highest & Best called for by 6 PM Sunday Oct 22, 2023** Updated & refreshed 2Bed/1Bath townhouse with Balcony & one of the largest fenced Patio in that subdivision! Open and spacious floorplan, with NEW paint throughout (2023). First level with NEW laminate flooring & baseboards (2023). All NEW Galley Kitchen (2023), showcasing: sleek granite tops, tile backsplash, refreshed cabinets, fixtures & sink. Replaced four package stainless steel appliances less than 1 year old, as well the W&D. NEW patio & balcony sliding doors (2023)! Primary Bedroom with walk-in closet & private Balcony! Hallway full Bathroom equipped with NEW vanity, toilet, mirror & shower fixtures (2023). All NEW installed closet doors & closet shelves (2023). Interior doors refreshed (2023). Light fixtures, switches, outlets, all NEW throughout. NEW Water Heater (2023). Duct vents cleaned & sanitized. Garage painted. 2022 property taxes reflect the recent county increase and don't include any exemptions. Amazing location with near proximity to I-90 and all what Barrington Rd corridor can offer. A truly must see!
