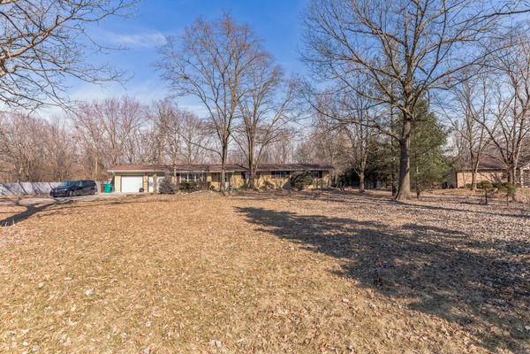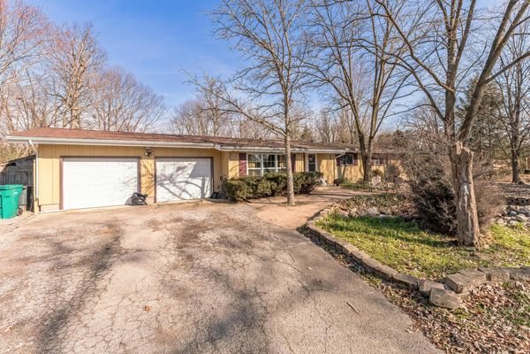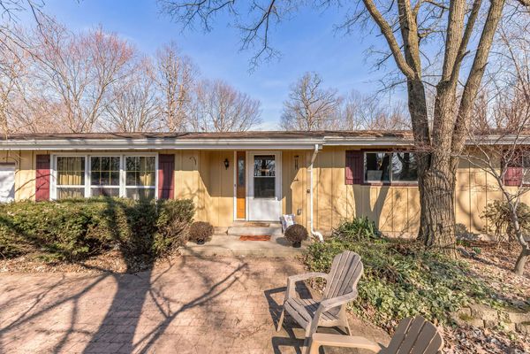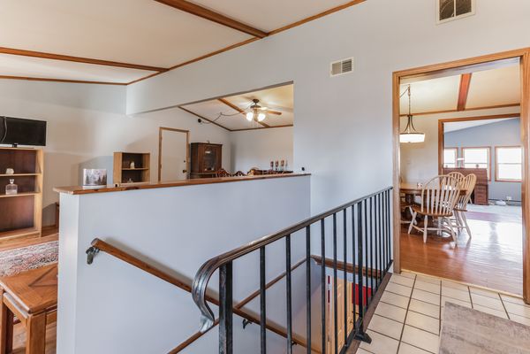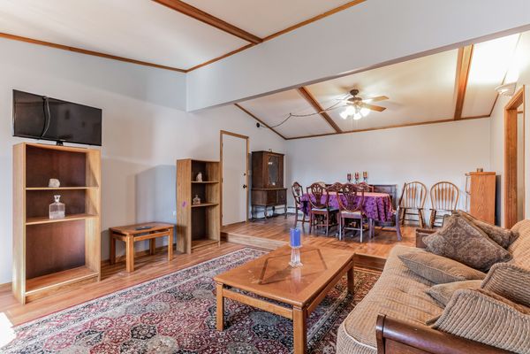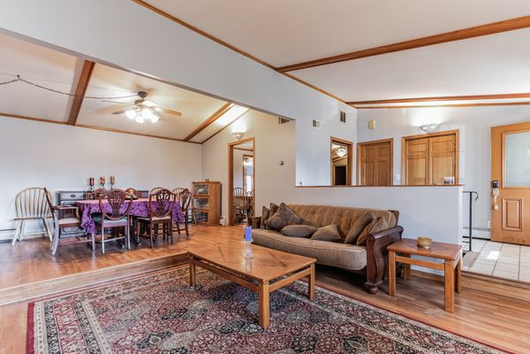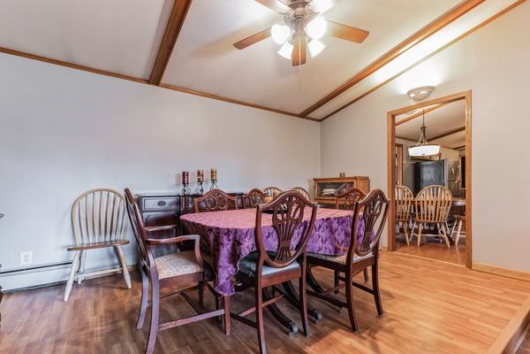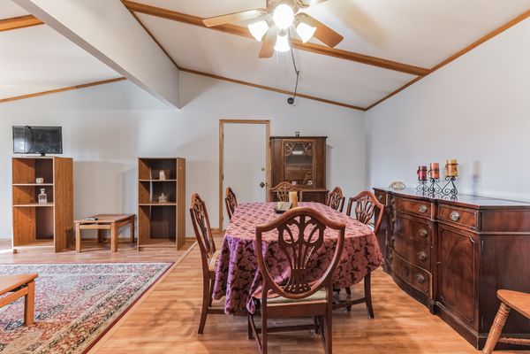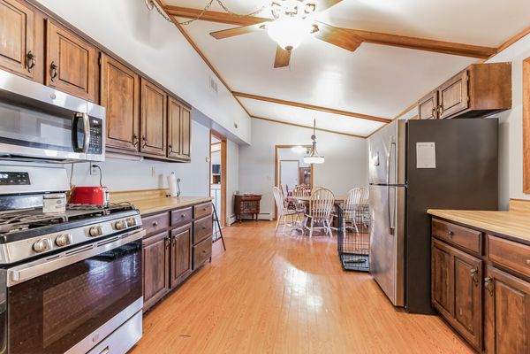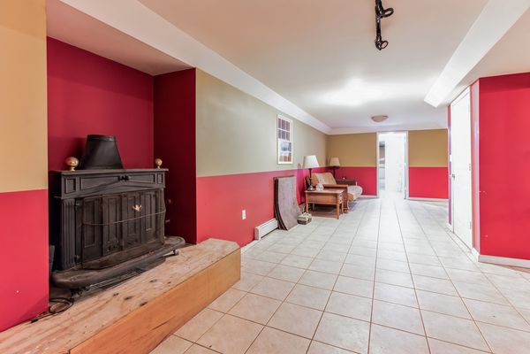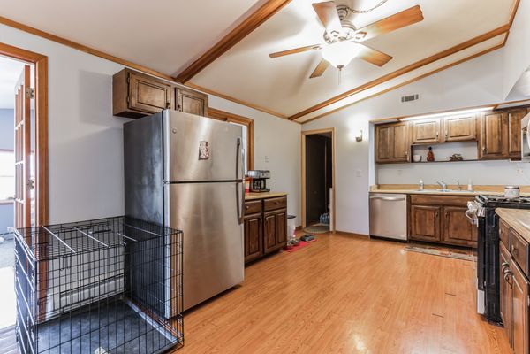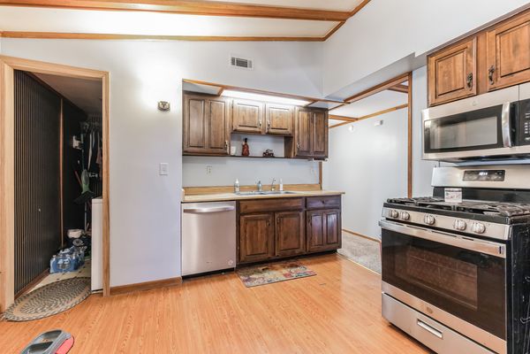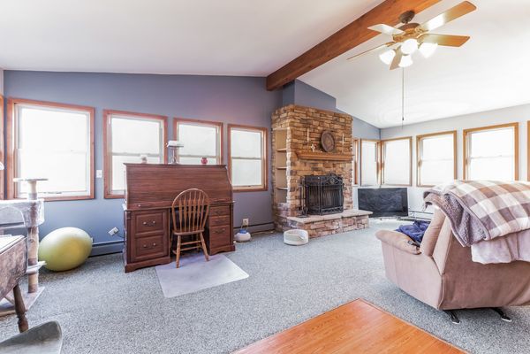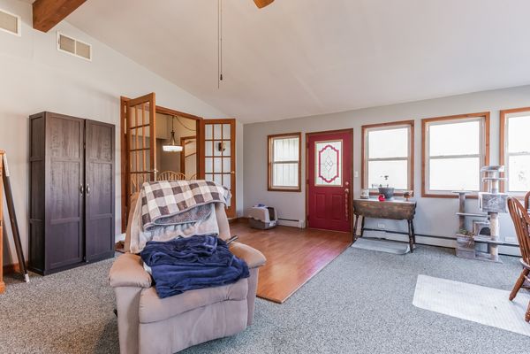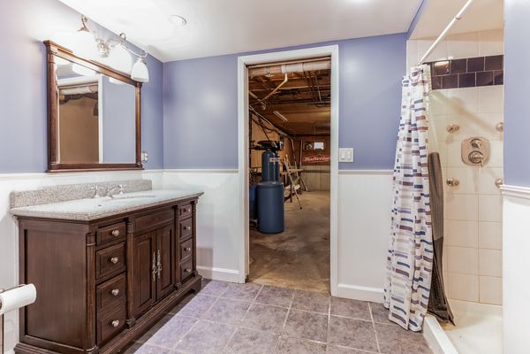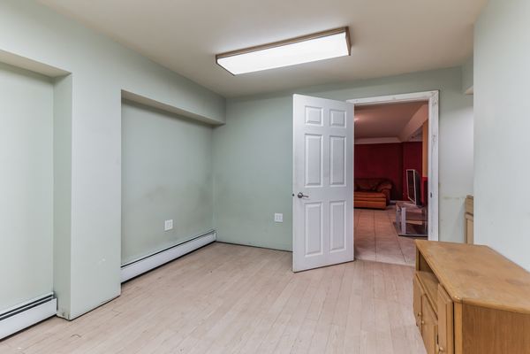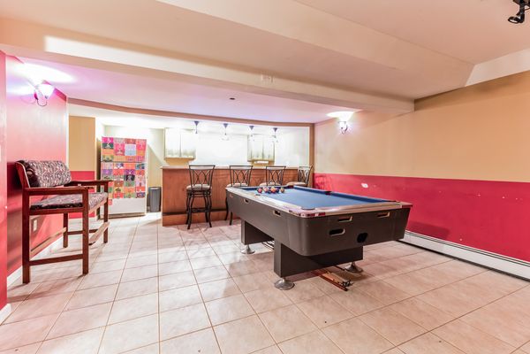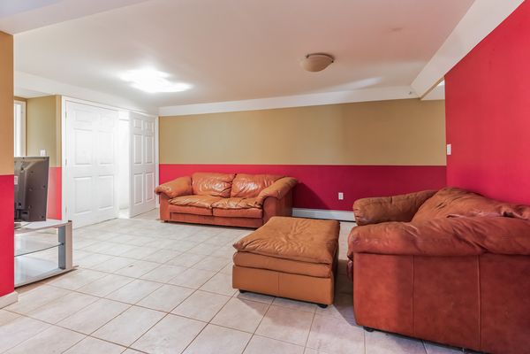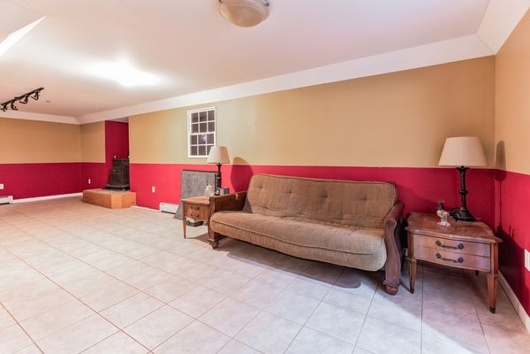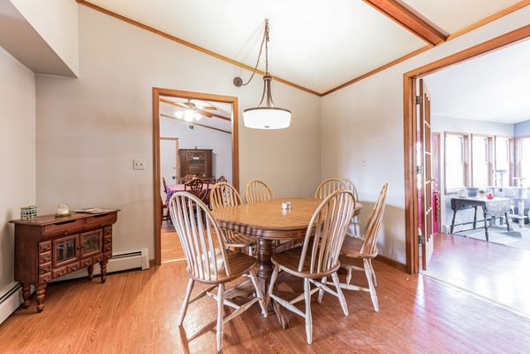15650 W 151st Street
Lockport, IL
60491
About this home
Welcome to your spacious retreat in Homer Glen! This magnificent 5-bedroom, 3-full bath home sits on a sprawling 1-acre lot, offering ample room for relaxation and enjoyment. As you step inside, you'll be greeted by the pristine interior that exudes warmth and elegance. The generous floor plan boasts five bedrooms, providing abundant space for comfort and privacy. Each bedroom offers its own unique charm, ensuring everyone feels right at home. Entertainment is at the heart of this residence, with a dedicated game room ready to provide endless hours of fun and laughter. Whether it's game nights or entertaining guests, this versatile space is sure to be a favorite gathering spot. The huge basement allows for plenty of other areas to provide ample storage, or host your new hangout spot! Outside, the vast lot offers a plethora of possibilities for outdoor activities, from picnics and barbecues to gardening and recreational sports. The lush surroundings provide a tranquil backdrop for unwinding after a long day. Located in desirable Homer Glen, this home is located in the perfect spot to provide tranquility and space. Don't miss the opportunity to make this impressive residence your own. Property sold As-Is. Experience the luxury and comfort that awaits you in this Homer Glen residence.
