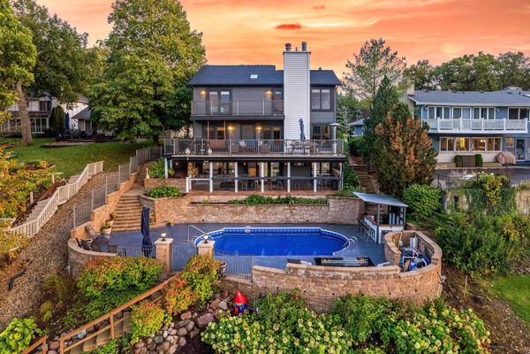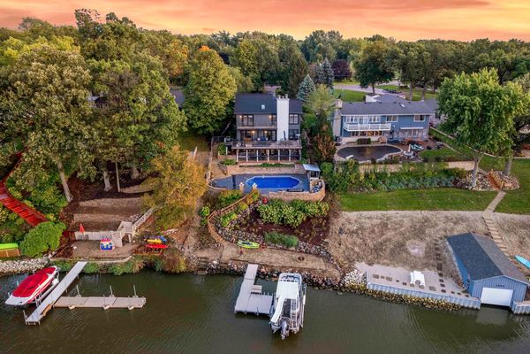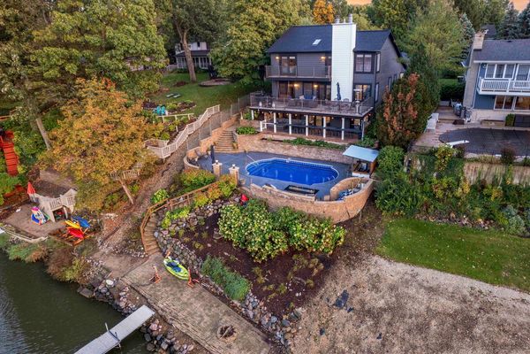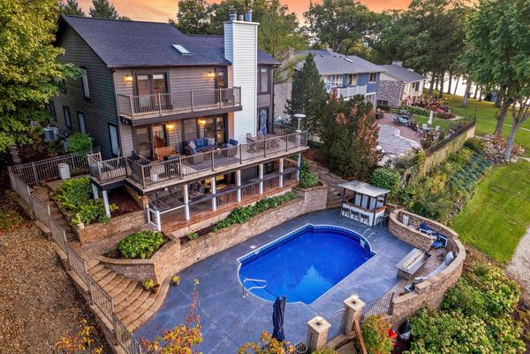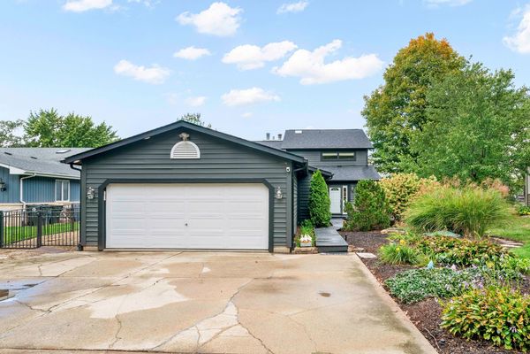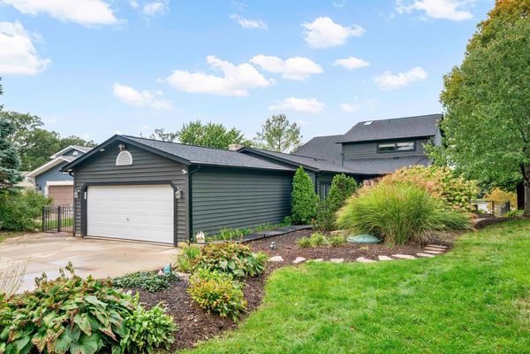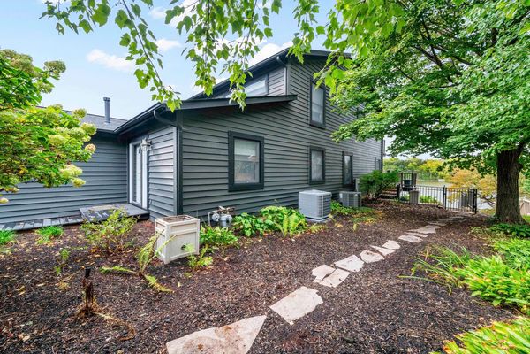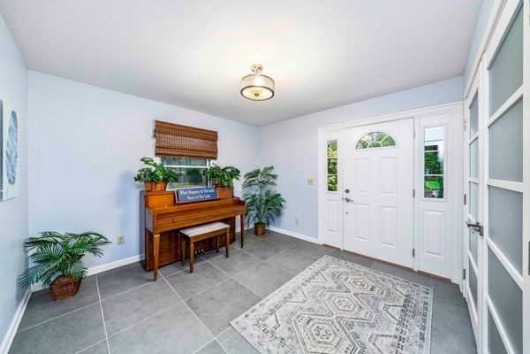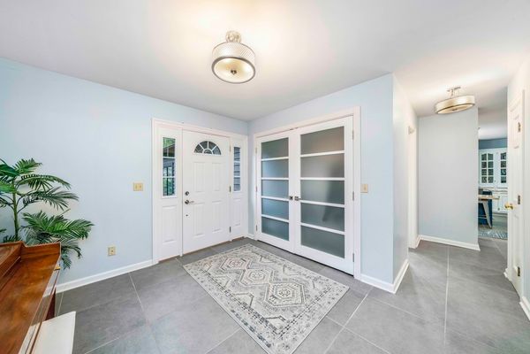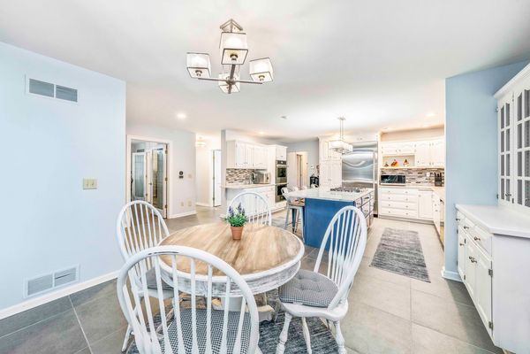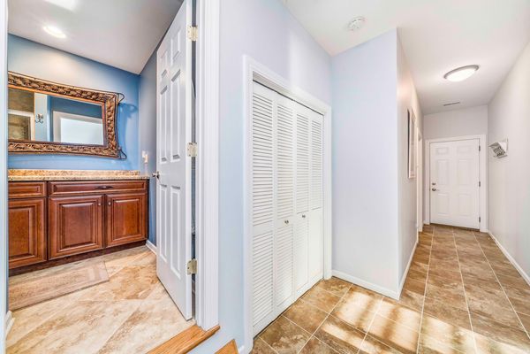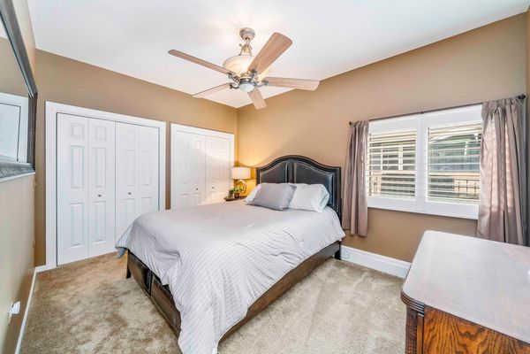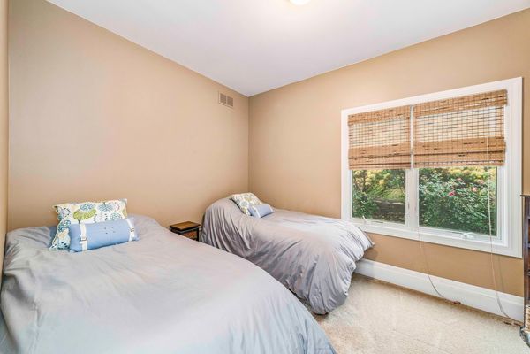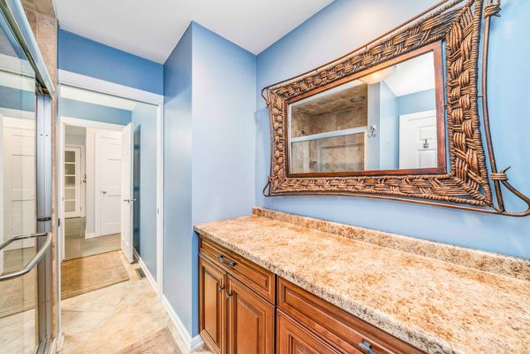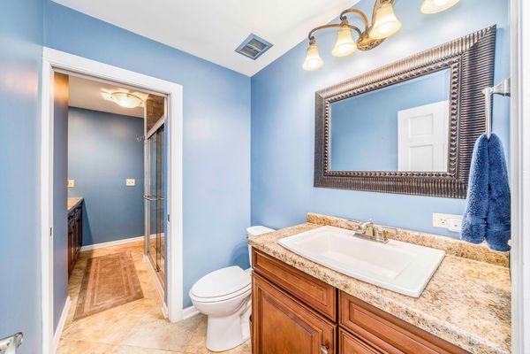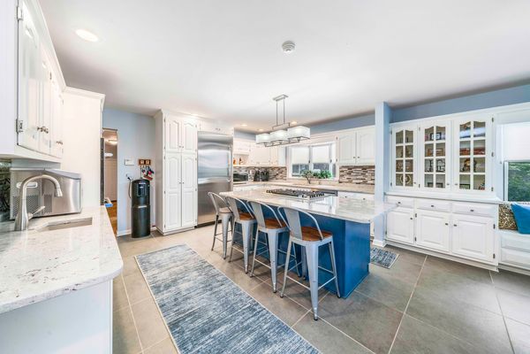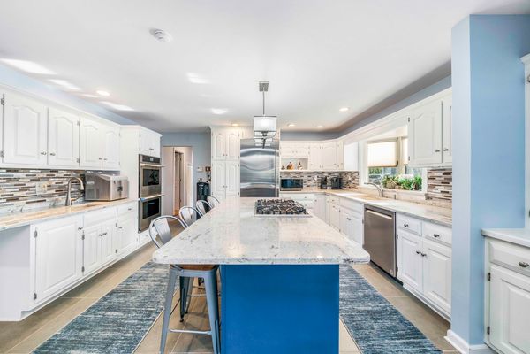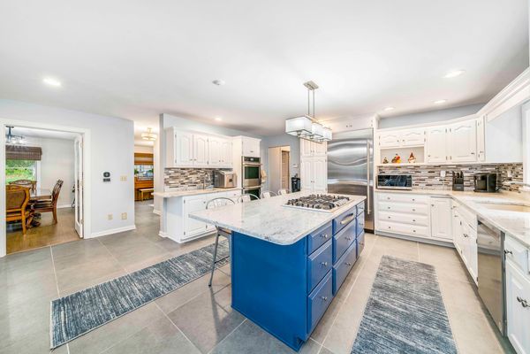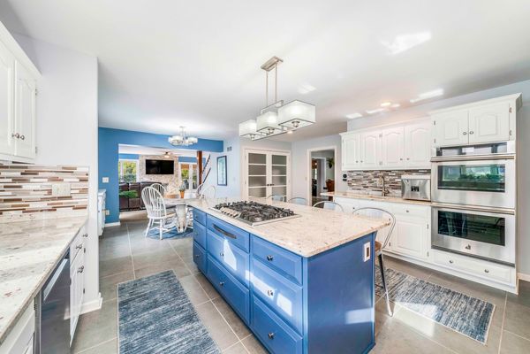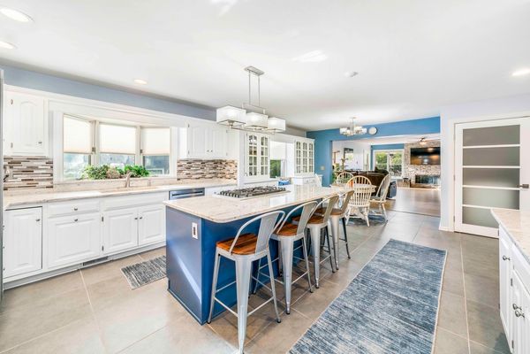1563 Lake Holiday Drive
Lake Holiday, IL
60548
About this home
The pictures speak for themselves! 1563 Lake Holiday Drive is one of the most exquisite homes within this highly desirable private lake community! Boasting 5 bedrooms, 4 full bathrooms, 3 fireplaces, 3 finished living levels + 4 levels of exterior entertaining space, and an in ground pool - what more could you ask for?! The current owners have extensively updated the exterior including; BRAND NEW roof ('23), new pool liner ('22), new concrete pool deck ('23), stunning gas fire table on the pool deck ('22), outside retaining wall ('22), railing to lake level patio ('23), quality boat pier (included in sale!) new in '21, & more! Inside you'll be blown away by the new 24x24 concrete look tile ('22) that greets you upon entry and flows throughout the kitchen and breakfast table space. The updated expansive kitchen includes on trend white cabinetry, beautiful granite countertops, a wet bar area, high end appliances ('22), an island w/ seating, PLUS a rear Butler's pantry a few steps away! Also off the kitchen is 1st floor laundry concealed by updated doors, & access to the 2 car garage. When walking in from the garage, you'll pass by the 2 main floor bedrooms, and full bath w/ added prep/storage space. Heading back through the kitchen, you'll take in the spacious fireside living room w/ a great lake view! From there there's connection to a bonus family room/2nd living room that could be anything you need it to be with connection to a formal dining room. Both the living room & bonus room have access to the main level deck that has a waterproof membrane over the floor for easy cleaning/maintenance, a charming porch swing, and ample space for relaxing and dining al fresco. Head upstairs via the 2 story stair way, and you'll find 2 very generous guest bedrooms, a full guest bath, and the lake view primary en suite w/ vaulted ceilings, the 2nd fireplace, a Juliet balcony also adjacent to one of the guest bedrooms, and a tastefully updated en suite bath w/ walk-in shower and sky light above! We are not done yet folks- head down to the walk-out level basement and start planning your first party! Finished with newer LVT flooring, a wet bar, beverage fridge, fireplace, live edge drink rail, TV's, and adjacent room that could be a game room/office/etc. PLUS the 4th full bathroom, multiple storage rooms w/ one including a second washer/dryer ideal for lake towels & wet swim suits! Now, what you've all been waiting for - step out onto the covered veranda off the walk-out level featuring an updated metal railing system w/ a super functional drink ledge, outdoor TV, plenty of space to relax, and your overview of the INCREDIBLE in-ground pool & pool level entertaining including the new fire table w/ bench seating, covered bar (stays w/ the home), ample space to work on your Summer tan, and access the lakefront. The lakefront level is another added patio space + firepit, and access to the newer boat pier that also stays with the home! 1563 Lake Holiday Drive is the true definition of "Be On Vacation Every Day of the Year!"
