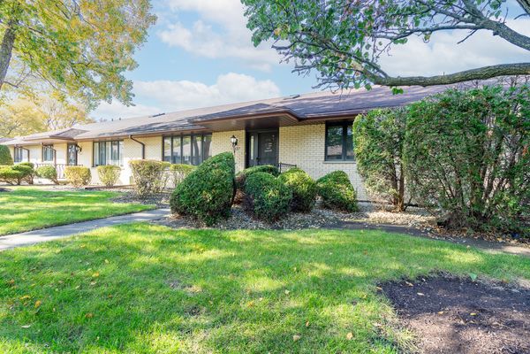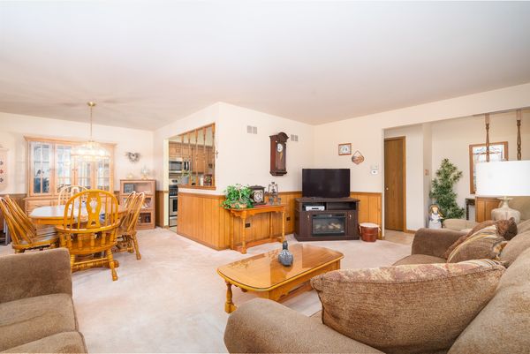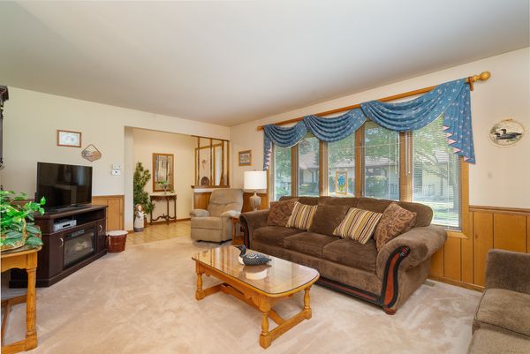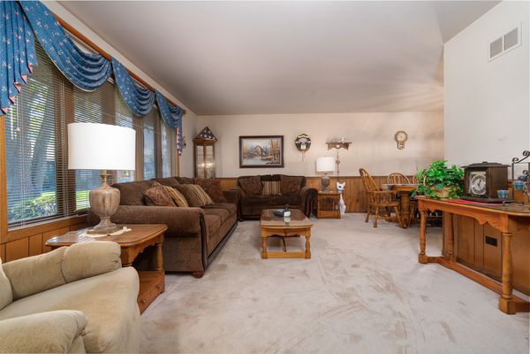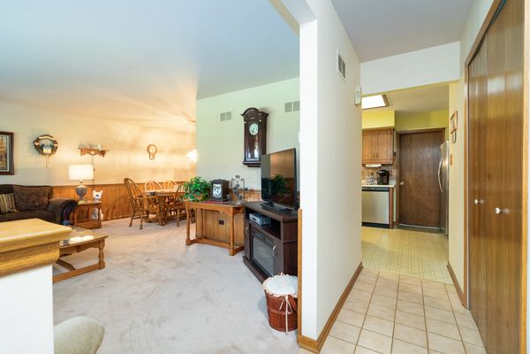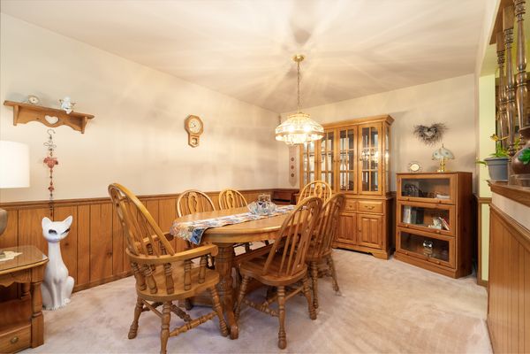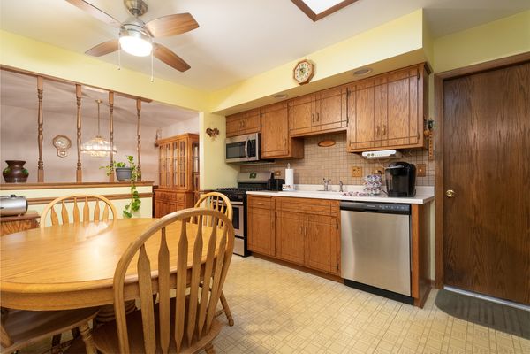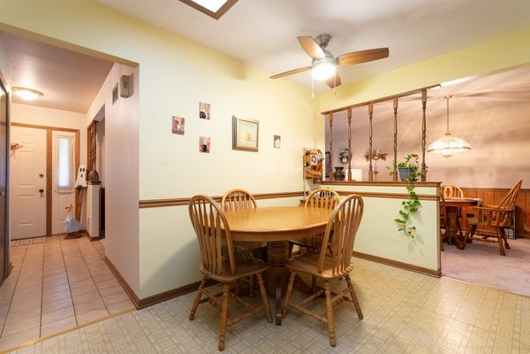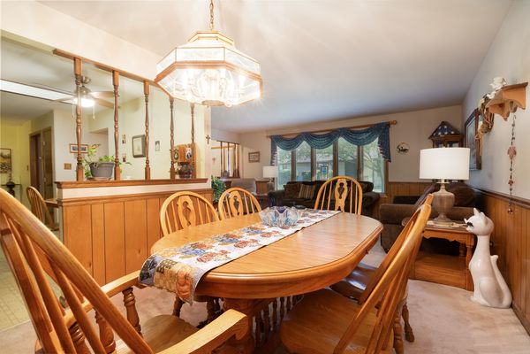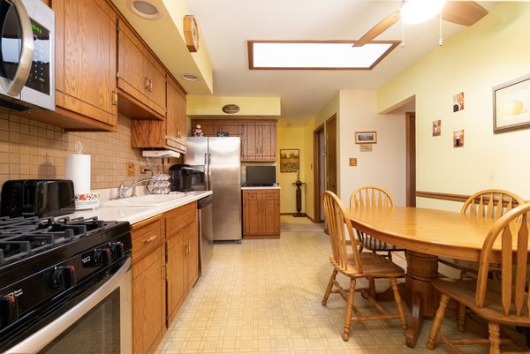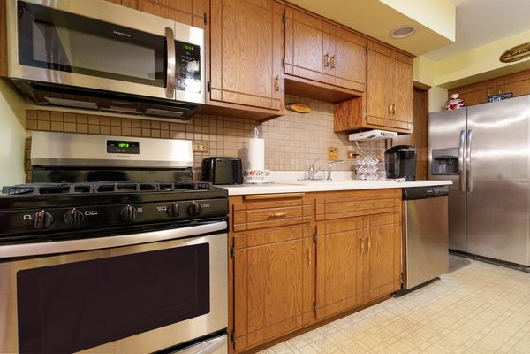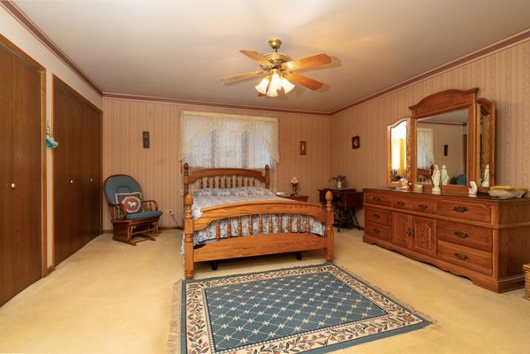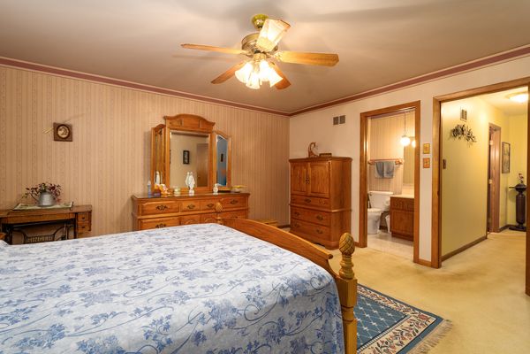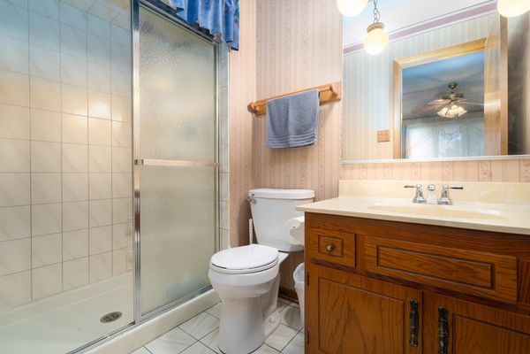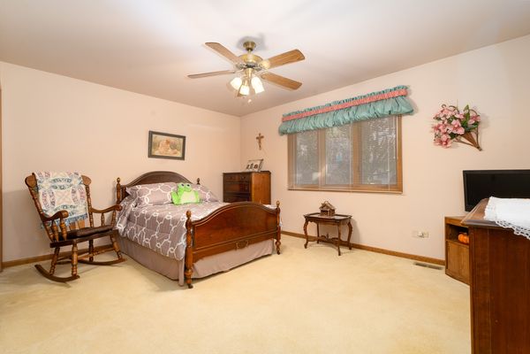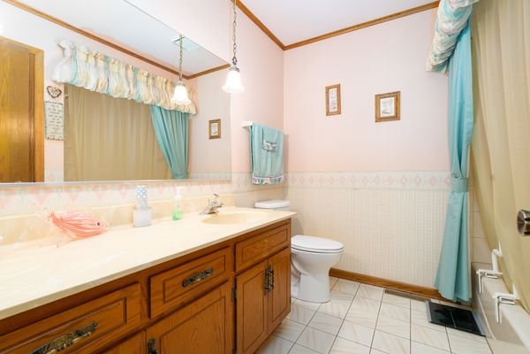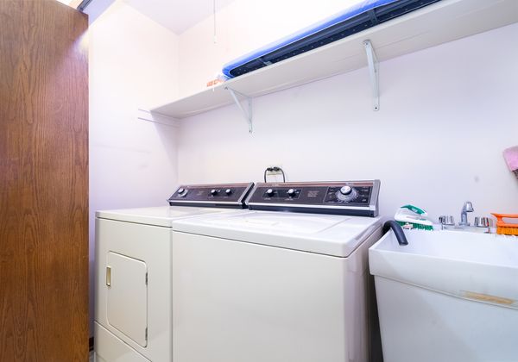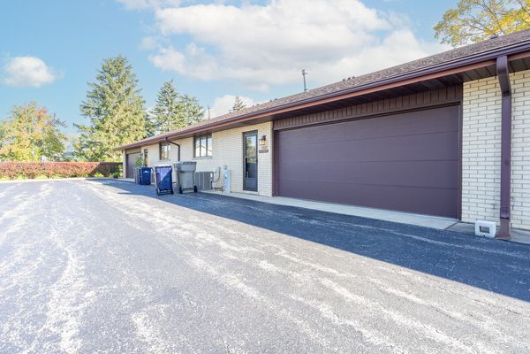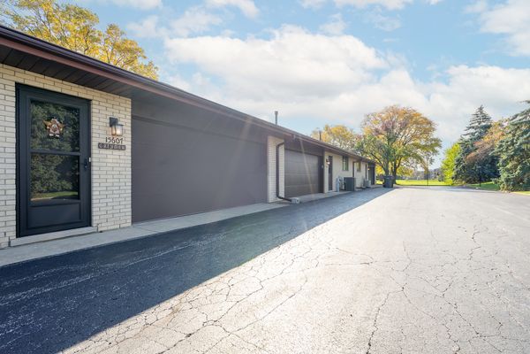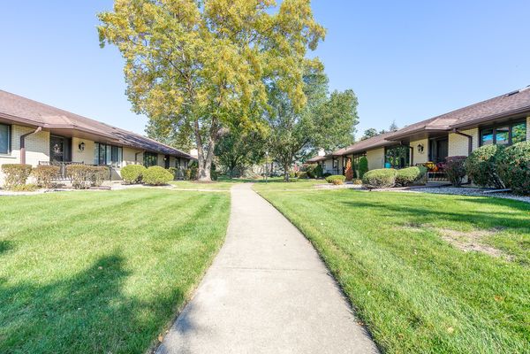15607 Orange Blossom Drive Unit 21
Orland Park, IL
60462
About this home
Welcome home to stair-free living in Orland Park! This bright and sunny ranch townhome features an open-concept floor plan with both formal living and dining rooms with decorative wainscoting, perfect for entertaining. Enjoy meals in the eat-in kitchen with generous storage/counter space, 2 pantries, skylight, stainless steel appliances and a large dinette area. This unit offers a hall bath and 2 generously sized bedrooms, including the owner's suite with double closets and private bath with step-in shower. Convenient in-unit laundry with utility sink and attached 2.5 car garage complete this amazing townhome! Outside, enjoy beautiful views with mature trees and lush landscaping. Newer roof and kitchen appliances (3 years). Located in a quiet neighborhood yet close to shopping, dining, parks and more. Come see today!
