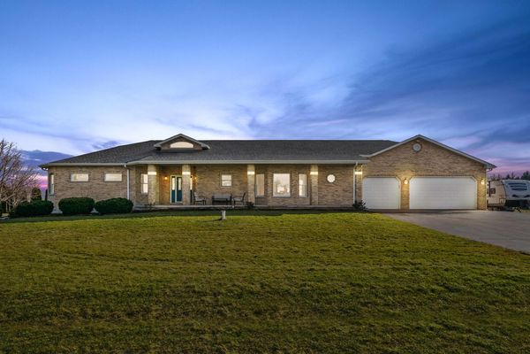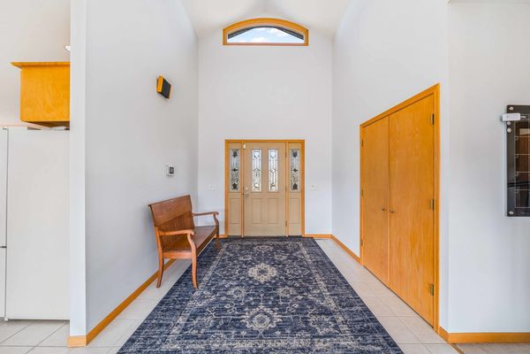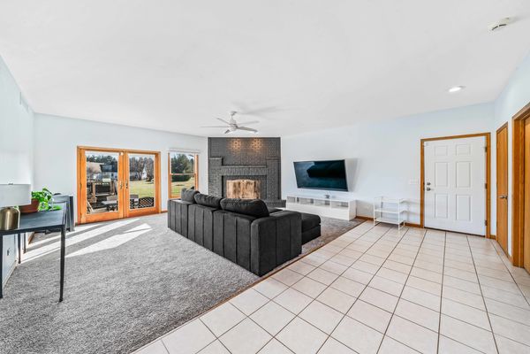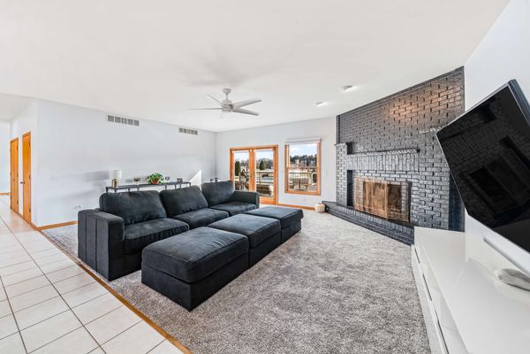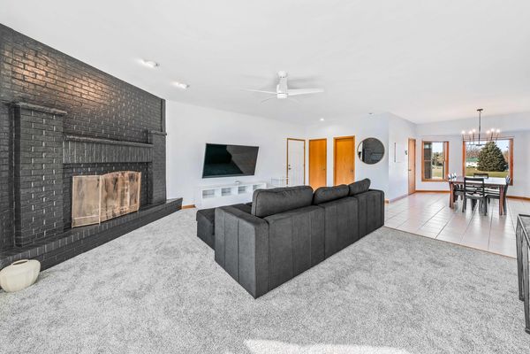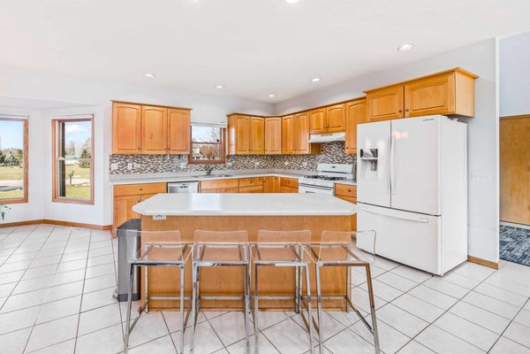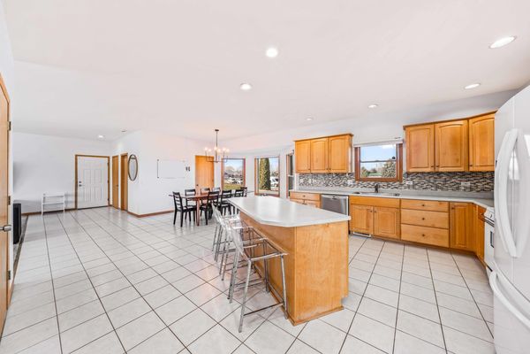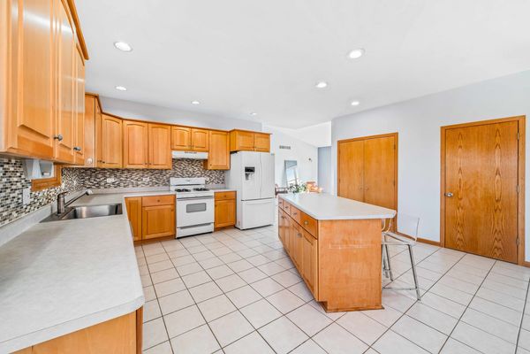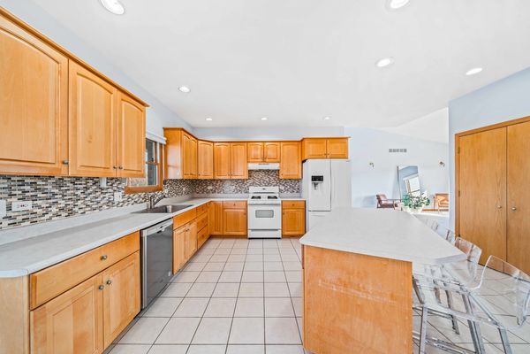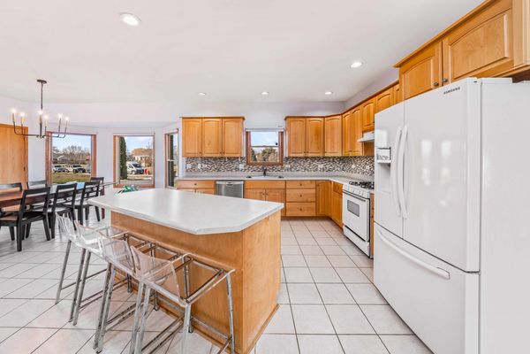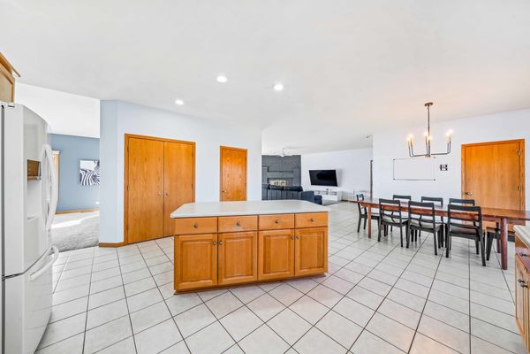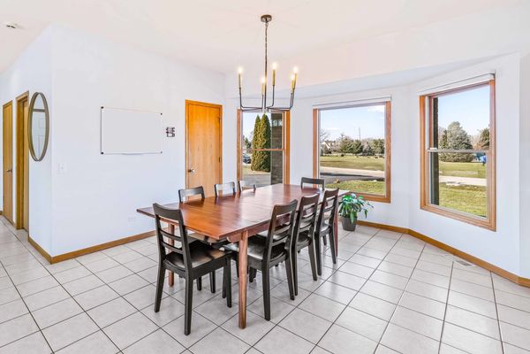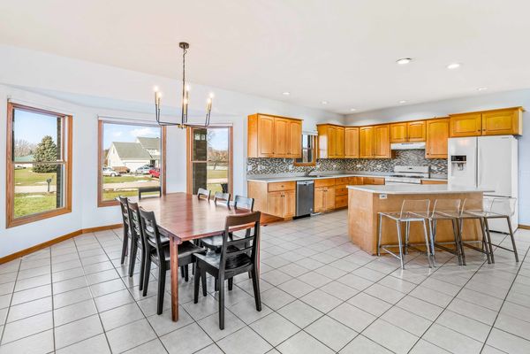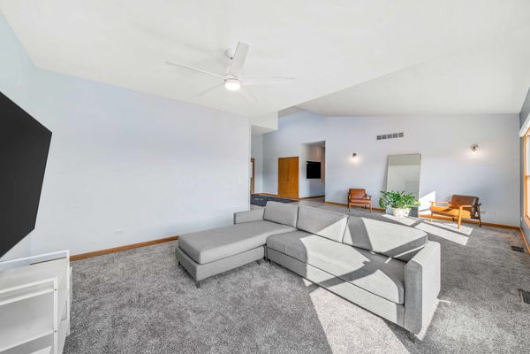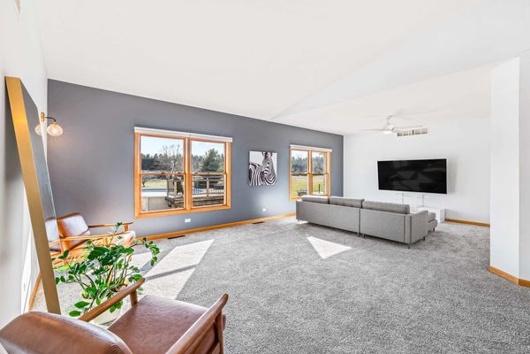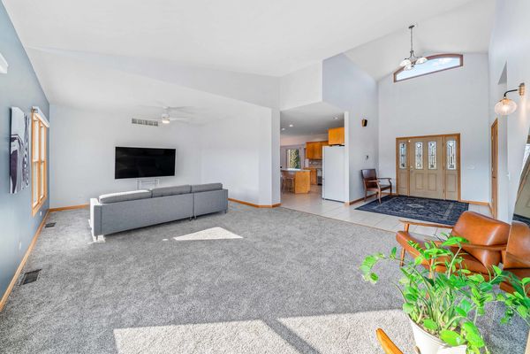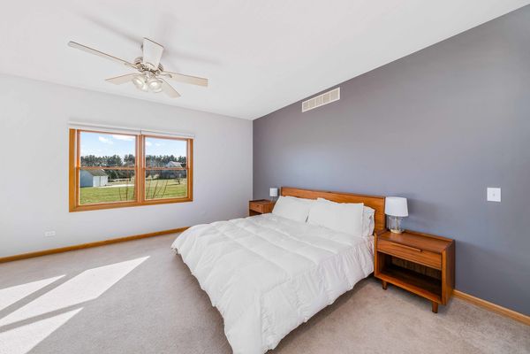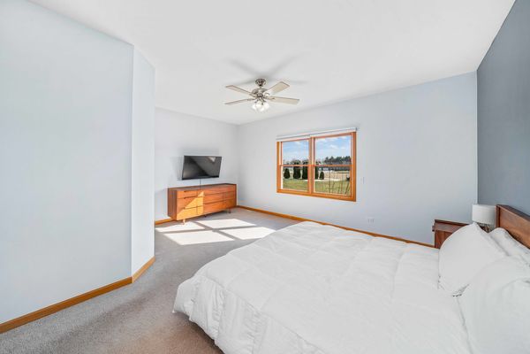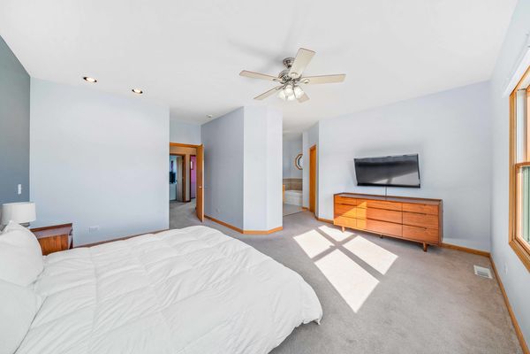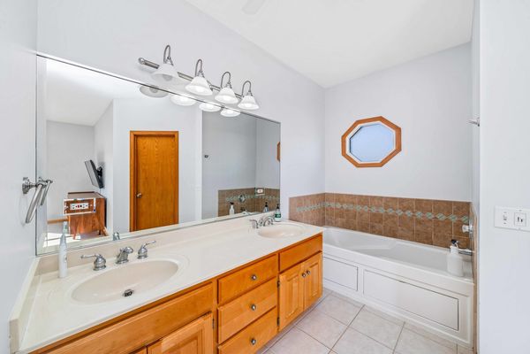15606 Douglas Avenue
Sandwich, IL
60548
About this home
Nestled on a serene 1-acre lot, this stunning custom-built ranch home exudes charm and elegance. Boasting 2590 square feet of MAIN LEVEL living space, 4139 square feet of finished space, the residence offers a spacious and inviting ambiance. A highlight of the property is the expansive 5-car attached heated garage, complete with a 14 X 25 FT extra shop/storage space, providing ample room for vehicles, hobbies, and storage needs. Step inside to discover a welcoming vaulted foyer that sets the tone for the home's inviting interior. The layout includes a formal living room and dining room, perfect for hosting gatherings or transforming into a home office or classroom. The impressive family room features a full masonry fireplace, creating a cozy atmosphere and seamlessly connecting to the kitchen and breakfast area. The kitchen is a chef's delight, featuring birch cabinetry, an island, pantry, and utility closet with a mop sink, offering both style and functionality. The full finished basement adds to the home's appeal, offering additional living space with a game room, family room, and kitchenette. A huge mechanical room with a 2nd laundry hook-up provides convenience and practicality. Outdoor living is a delight with a perfect yard for entertaining, including an above-ground pool, wrap-around deck, concrete patio, fire pit, and stunning views. Additional features include Anderson windows, a new roof in 2023, side drive for RV or trailer, exterior full brick, and a front porch with lighting inside porch columns. The home also includes a whole house generator, ensuring peace of mind during power outages. This home truly offers a blend of luxurious living and practicality, making it a must-see for those seeking a one-of-a-kind residence.
