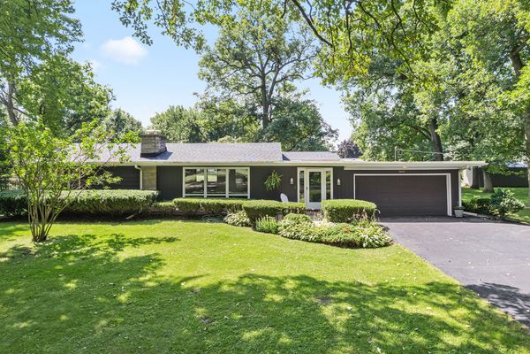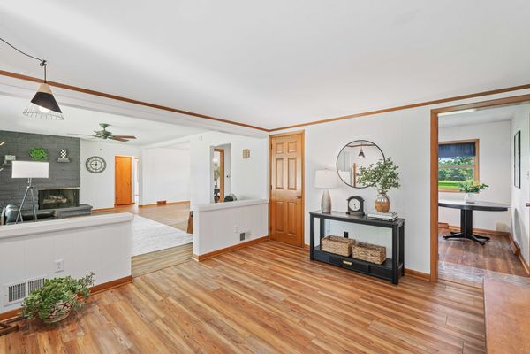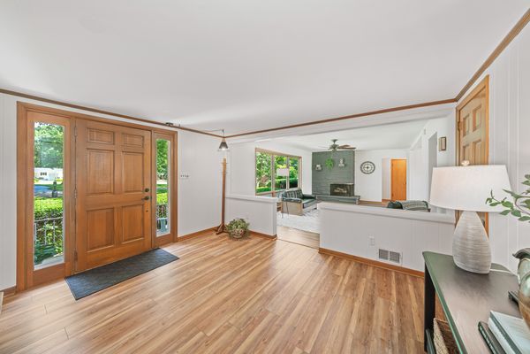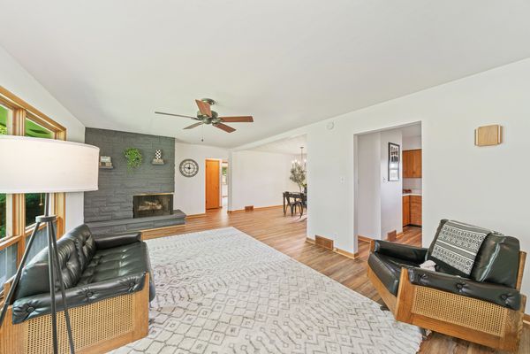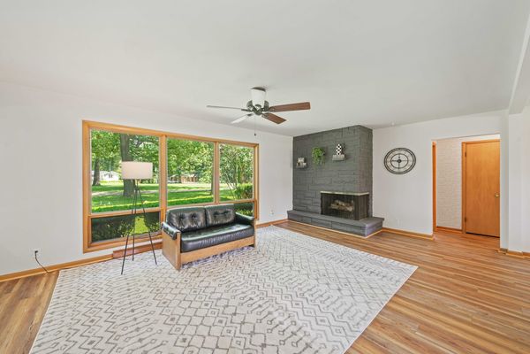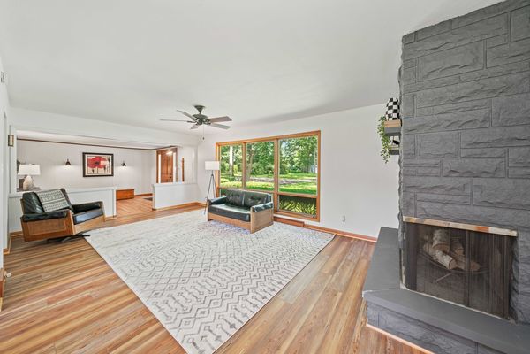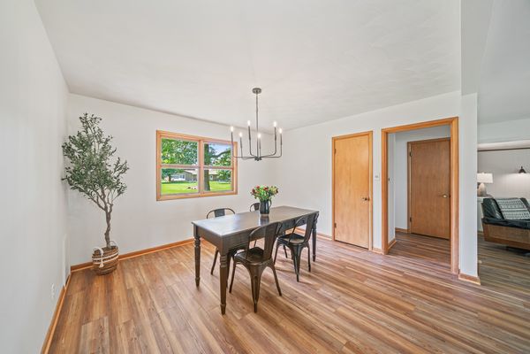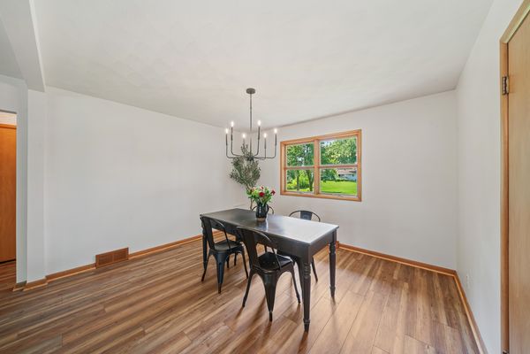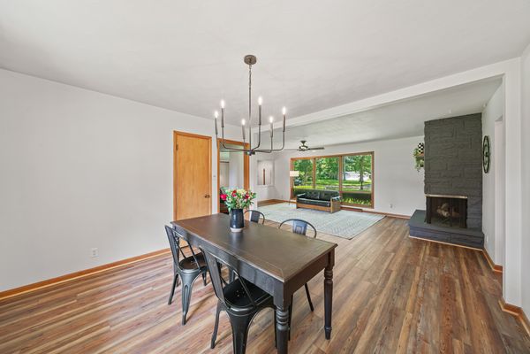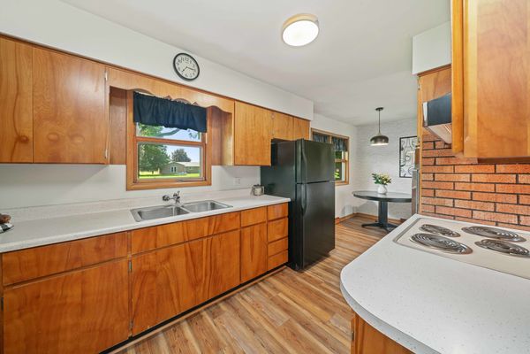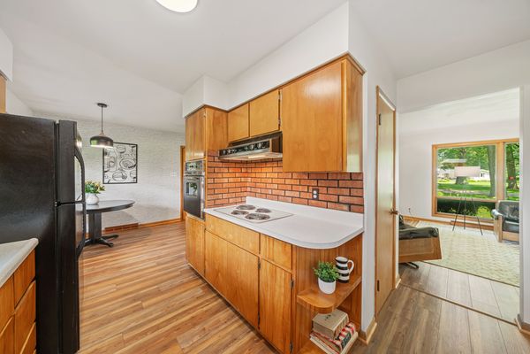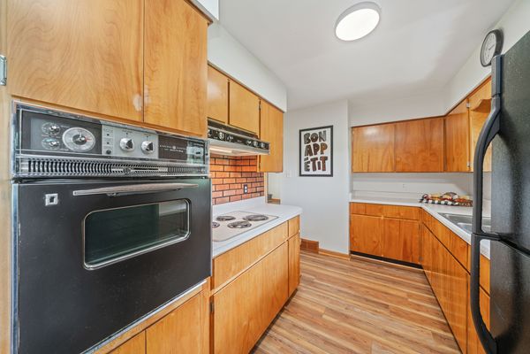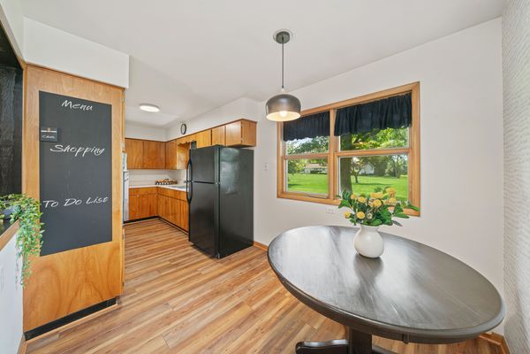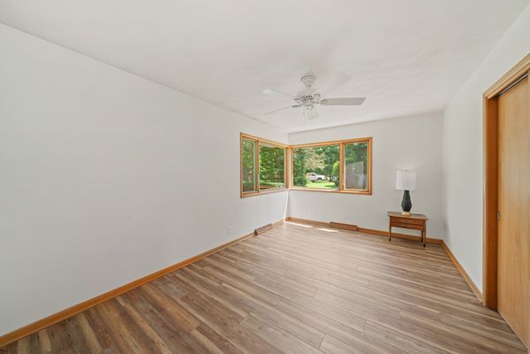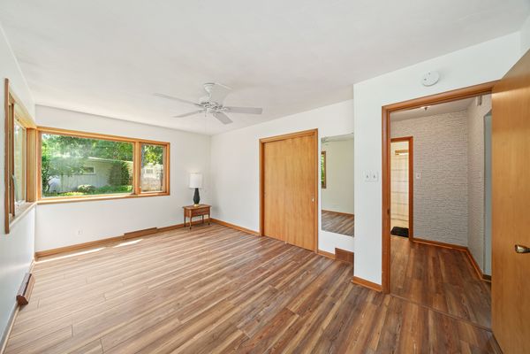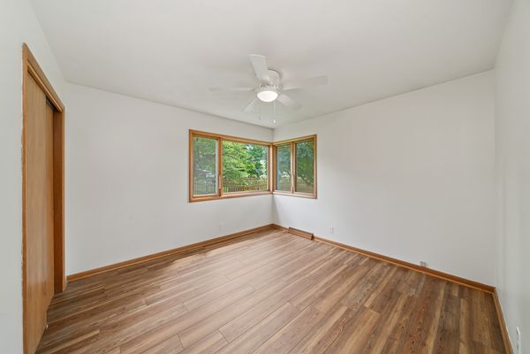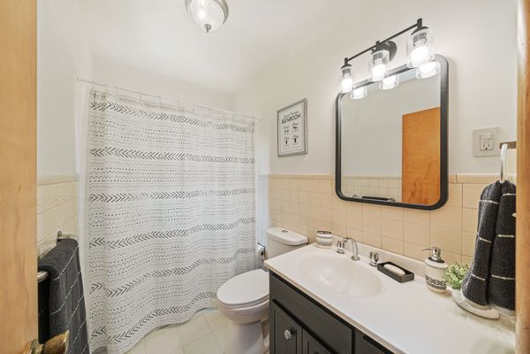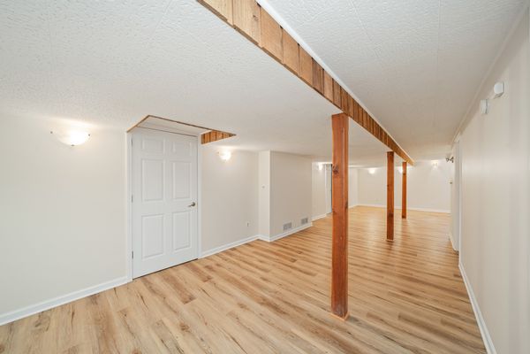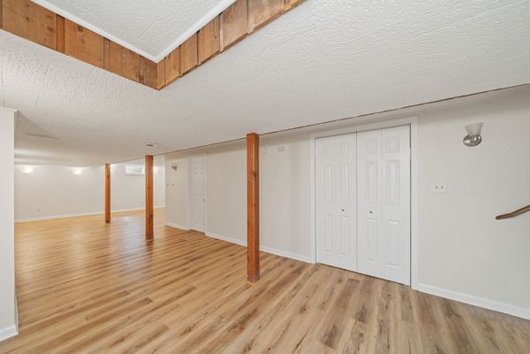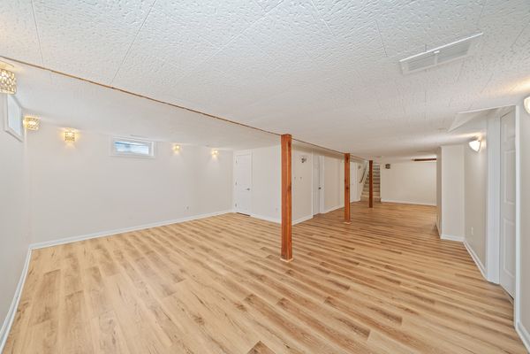15600 Crystal Acres Drive
Sandwich, IL
60548
About this home
Have you been looking for a turn key home in the Country? But not so far out that it takes forever to get somewhere? Your search stops right here. This beautifully updated and refreshed 2 bedroom and 2 full bath home, just might be the right one for you. A very well built home sits on just at a half acre tree shaded lot. Upon entering the spacious foyer, you get a a glimpse of the large Living room warmed in the cold weather by the original stone fireplace. And we have a well maintained kitchen with a little "retro" vibe. 2 large bedrooms with plenty of storage and a beautiful bathroom round out the first floor. In the finished basement there is plenty of entertaining space when you need it. Or, could be more bedrooms, office, playroom etc. Plus nice spacious bathroom. There is still plenty of extra storage space, and room to expand the Living areas if needed. Other updates include a new roof in 2024, Garage roof approx. 6 years ago. New electrical breaker box being installed also. Small fenced in area of the backyard for pets of kids. Great storage shed with cement floor for your lawn care equipment. New paint inside and out in 2024, freshly sealed blacktop drive. Crystal Acres has always been known for nicely maintained beautiful homes. Just few minutes north of Sandwich. But with great access to the main highways. We present this home, that is not just a cookie cutter type of home, in a great area, great school district, move in ready. Take a look! This is a neat home from the 1960's with a modern and yet a little retro vibe!!! The $350 per year association dues. pays for your water usage for the year, plus snow removal and road maintenance since this is a on a private road, just for Crystal Acres Drive. Seller is a licensed Real Estate Broker in the State of Illinois.
