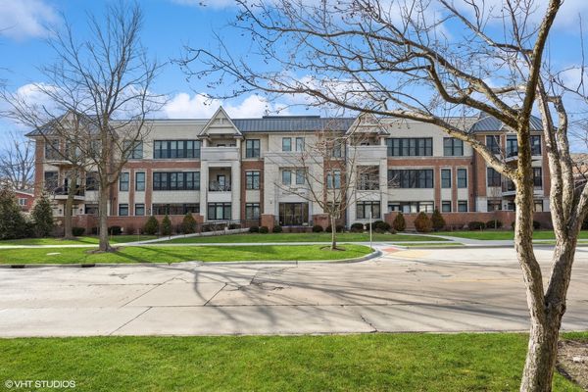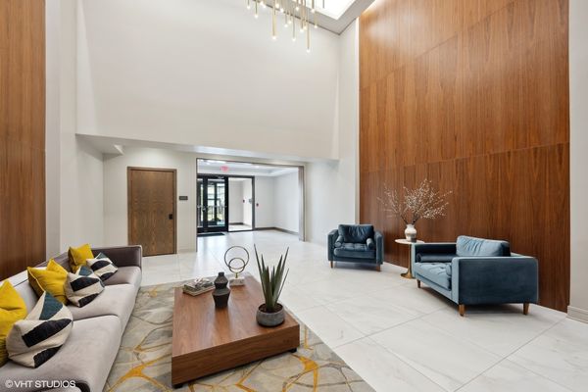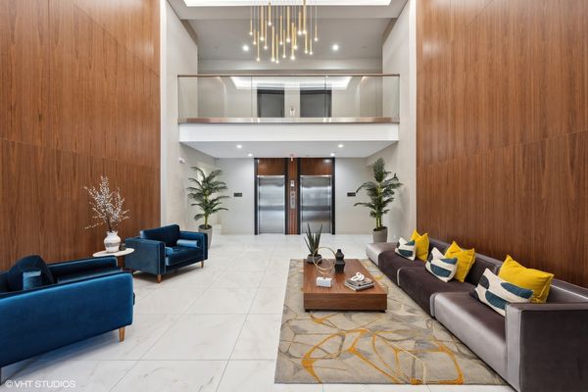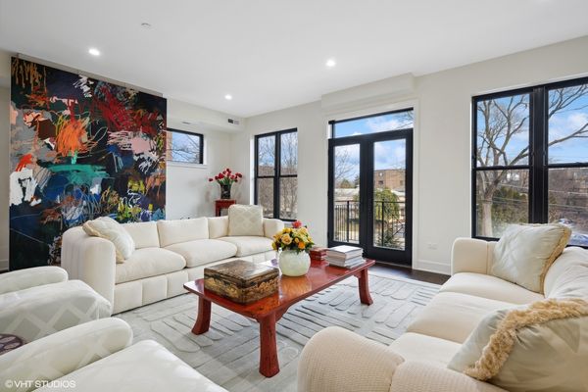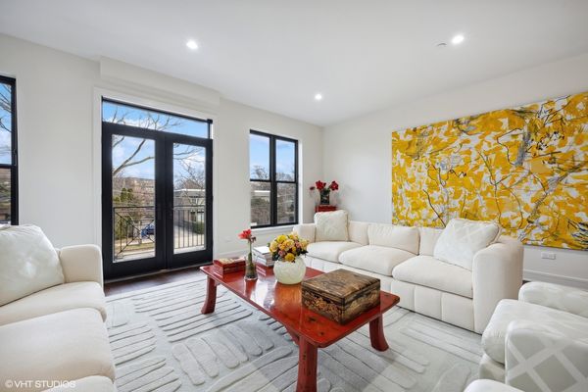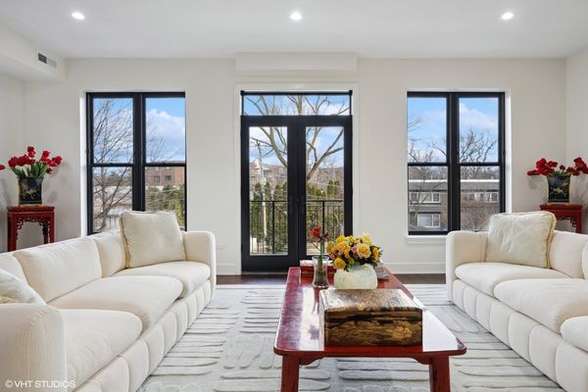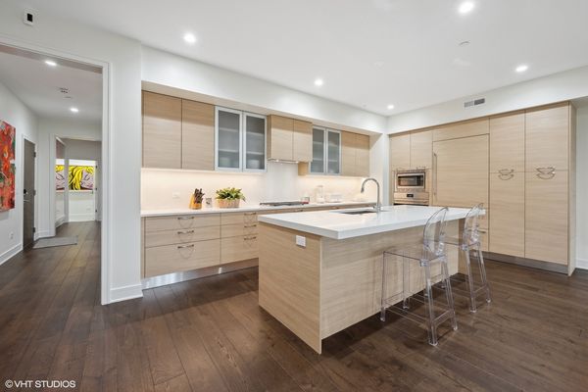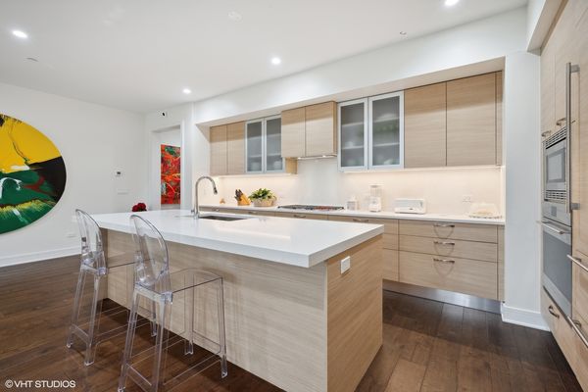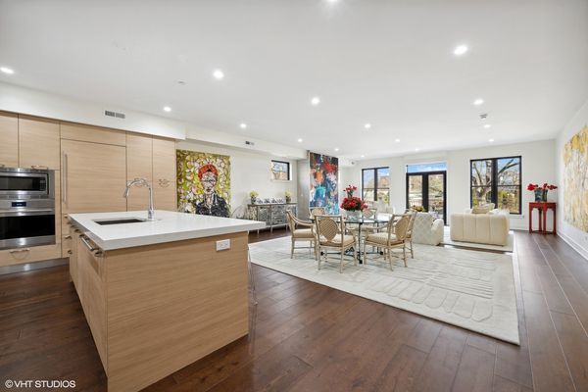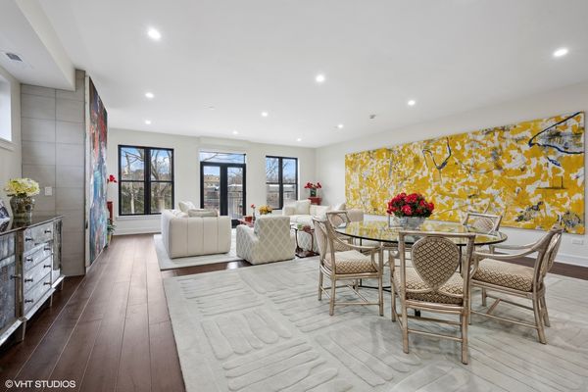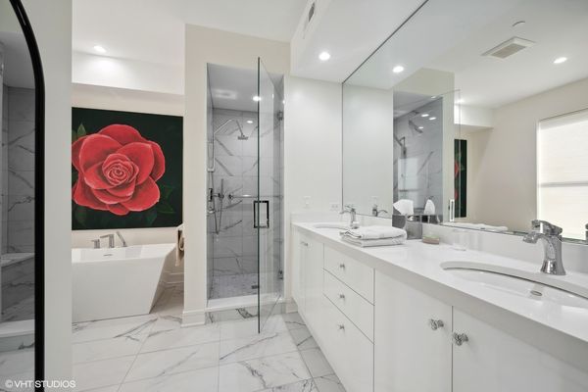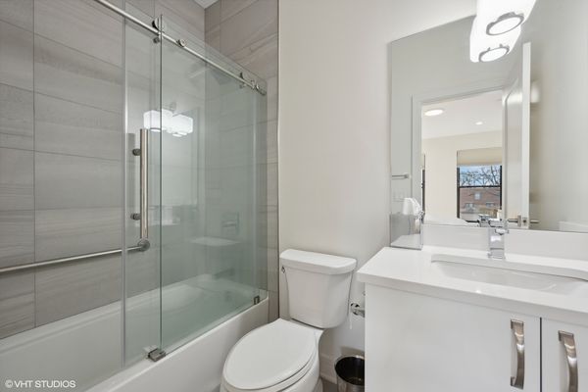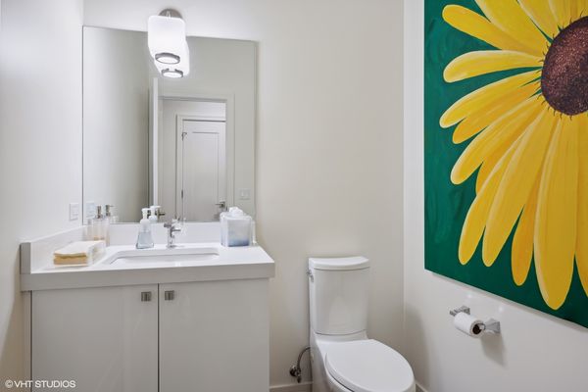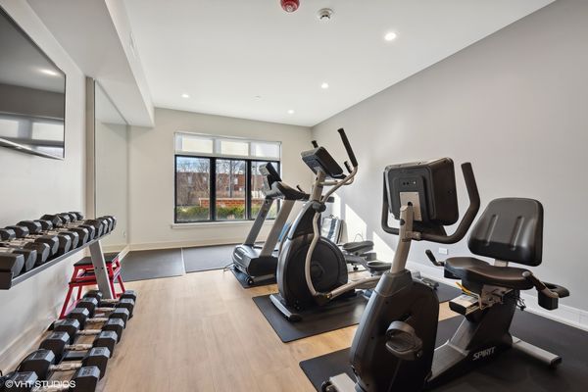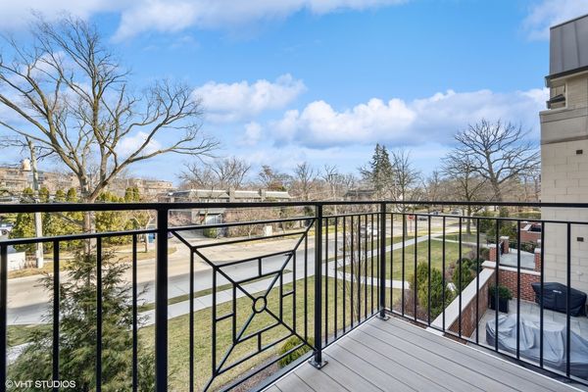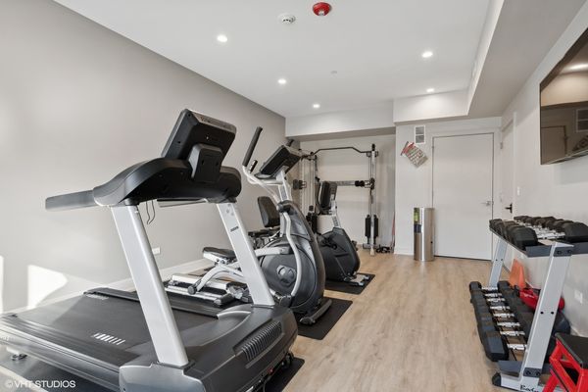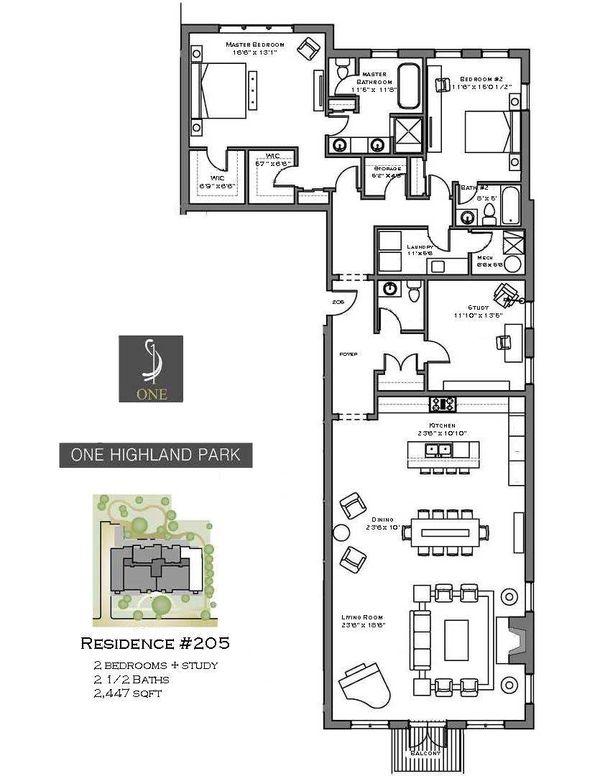1560 Oakwood Avenue Unit 205
Highland Park, IL
60035
About this home
Discover unparalleled luxury living in the heart of downtown Highland Park with Unit 205 stunning floor plan and amazing location. This very law maintenance, new construction condo is just steps from the lake, parks, restaurants, shopping, and the train station, offering an exceptional lifestyle. Experience the epitome of luxury with cutting-edge amenities, meticulously groomed grounds, and dedicated staff that elevate your living experience. Enjoy moments of relaxation in the landscaped garden, unwind in the lounge seating by the communal patios, and savor outdoor grilling areas. Steps from train station, One Highland Park redefines luxury living with a residence that combines sophisticated design with the highest quality materials, all located in downtown Highland Park's vibrant setting. Unit 205 features light and bright open-concept spacious floor plans with high ceilings and generously sized rooms. The interiors boast Italian cabinetry, high-end Sub-Zero/Wolf appliances, elegant wood floors, large walk-in closets, and dedicated laundry rooms in each unit. Additional highlights include a fitness room, a rear park with a walking path, an enclosed vestibule for visitors, and an underground heated parking garage with covered guest parking, providing 2 parking spaces per unit. Third bedroom currently used as a study.
