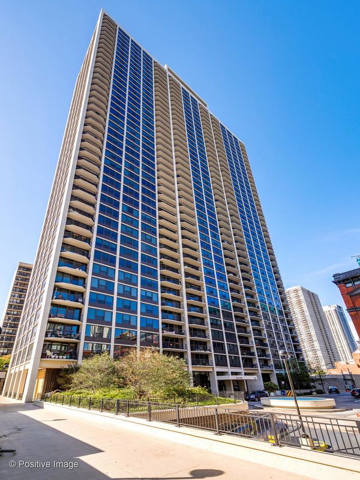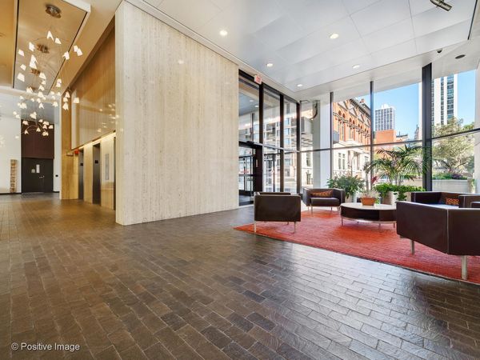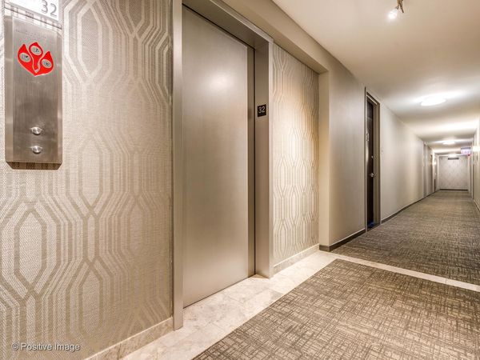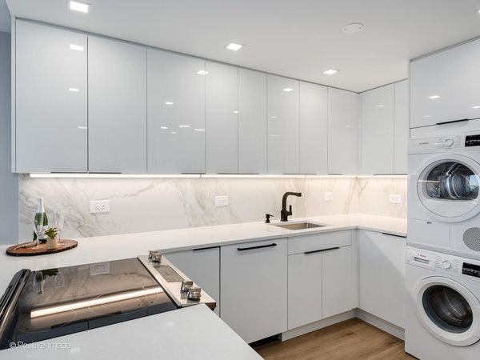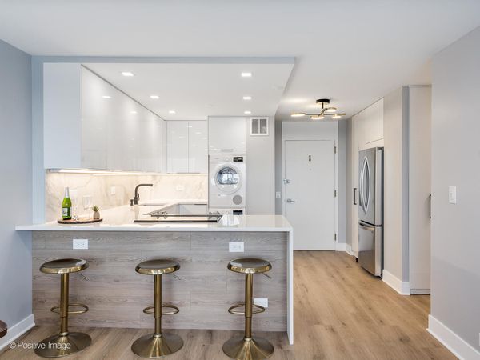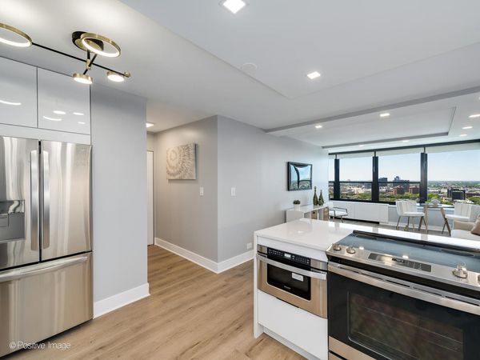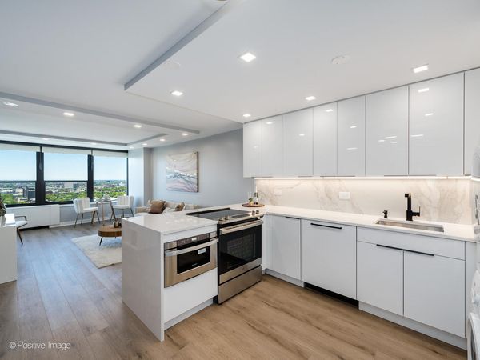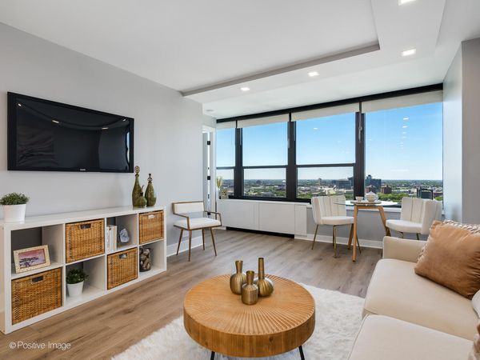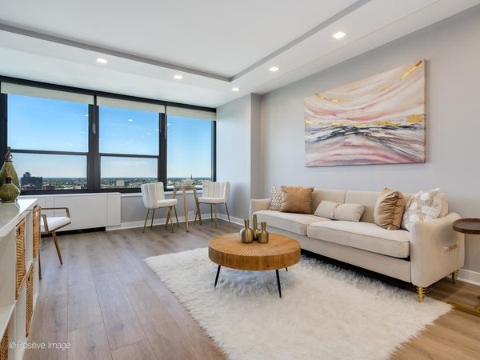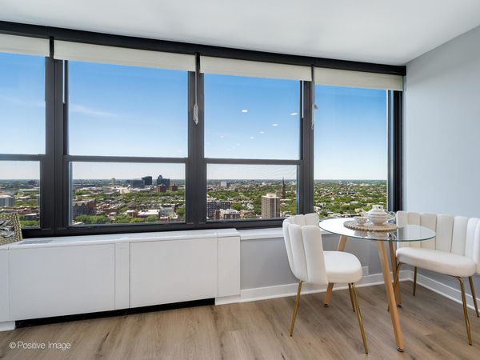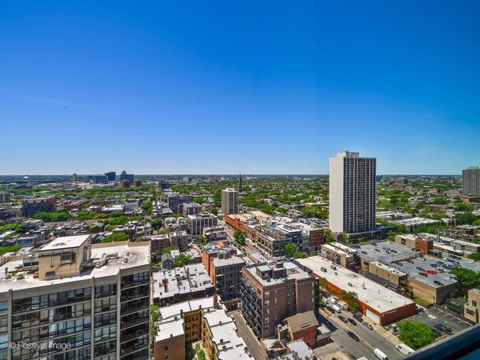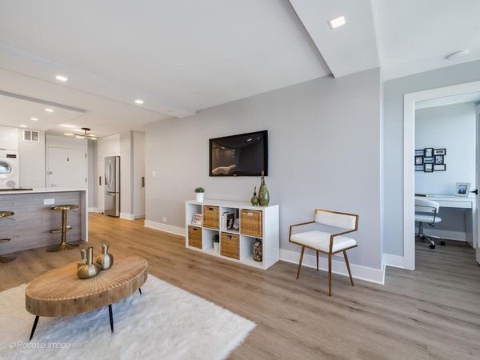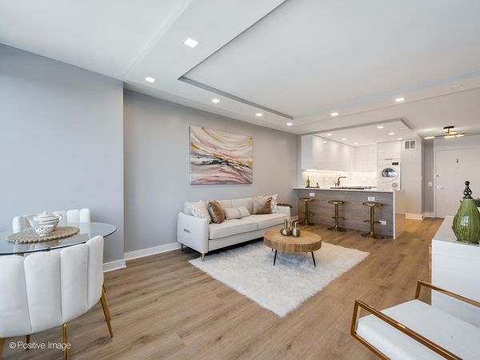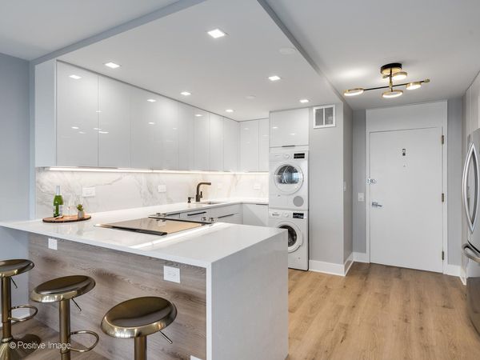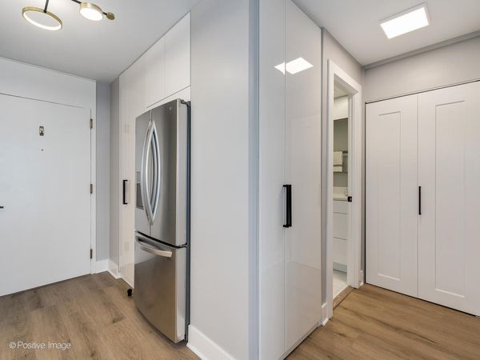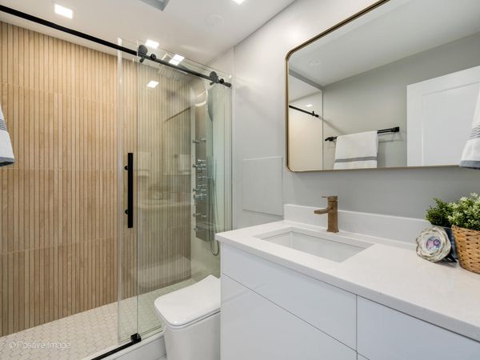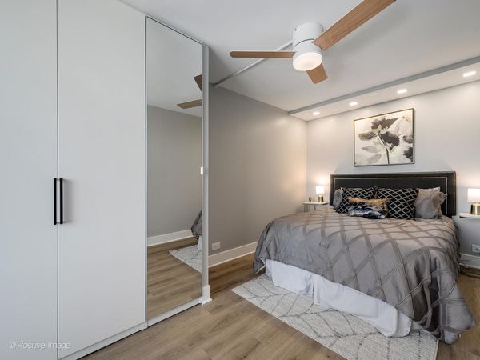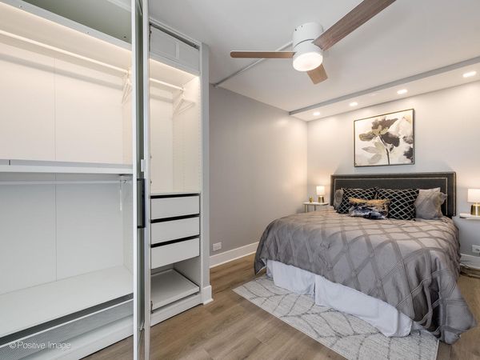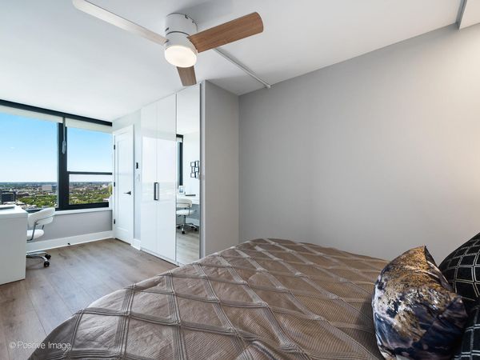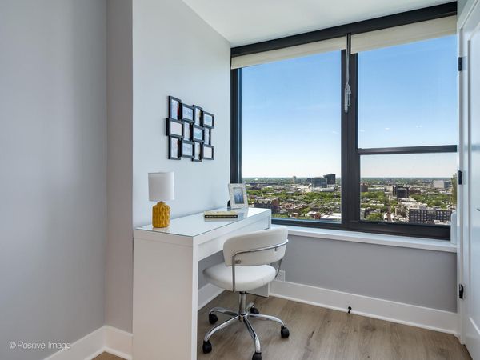1560 N Sandburg Terrace Unit 2907J
Chicago, IL
60610
About this home
Stunning newly gut rehabbed one bedroom unit on the 29th floor of popular James House. Be the first to live in this brand new unit with panoramic views from a high floor. The unit was renovated and finished to the highest standards. Among the many new features is in-unit laundry. The kitchen has contemporary gloss white cabinets with black accent hardware and under cabinet led lighting, quartz counters & peninsula with breakfast bar that has waterfall edge and overhead recessed lights, all new high-end appliances including french-door refrigerator, dishwasher and microwave drawer. Laundry is also conveniently located in the kitchen. The bedroom is spacious with an office area and professionally organized closets with automated lights. The are newly installed recessed lights throughout, in the kitchen, bedroom and bathroom. The bathroom is fully renovated, with a new walk-in shower with sliding glass doors, new vanity with quartz top, finished with contemporary tiles. New wide plank, natural wood color floors and designer lighting throughout the unit. Lovely westerly views from this 29th floor unit, enjoy unobstructed vistas across the city and amazing sunsets. James House is a sought after building with many updates -newly renovated hallways, new windows and boilers, completed facade project. Healthy reserves approx $3.1M. There's a beautiful rooftop deck with elevator access and all-season room with the best views in Chicago. Building has an exercise room, 24 hour door & maintenance staff, party room, additional storage cage. Low monthly assessment includes heat & air conditioning, TV cable and high speed internet service (everything except electricity). Sandburg Village amenities include 2 outdoor pools & sundecks, tennis courts, hospitality rooms- (some additional fees), garage parking. The landscaped courtyards, play lot, commercial facilities provide a welcoming community environment. Convenient for transportation - train/subway close by, buses at door, access to Lake Shore Dr, bike path. Located in Gold Coast / Old Town, close to downtown, Lincoln Park. Enjoy all attractions of the neighborhood - restaurants, nightlife, shopping, grocery stores, Lakefront trail, beach, parks. Pets allowed.
