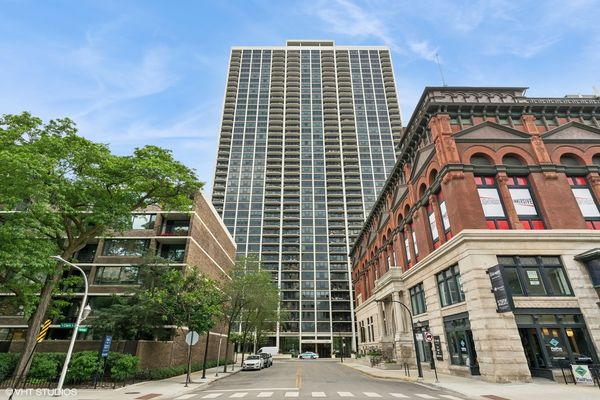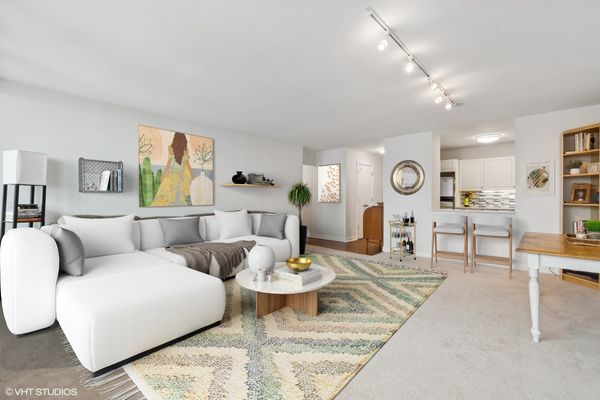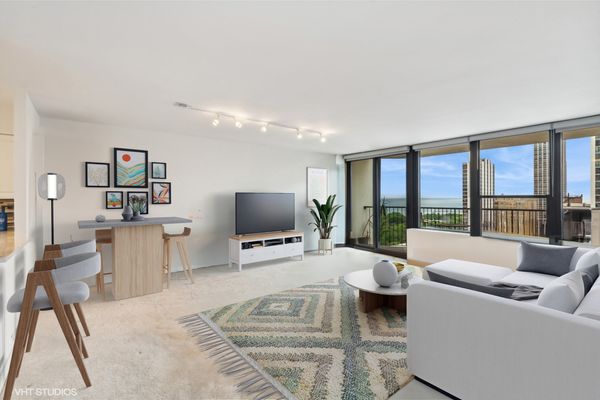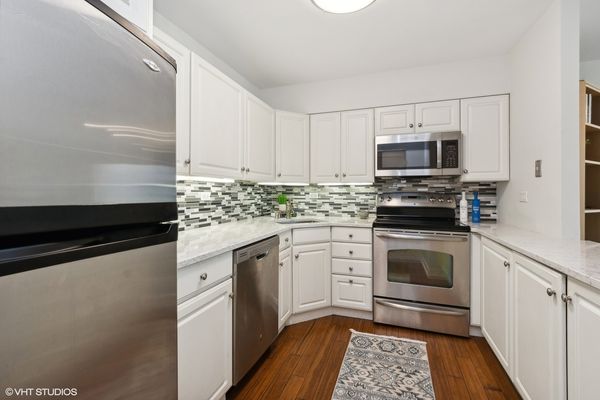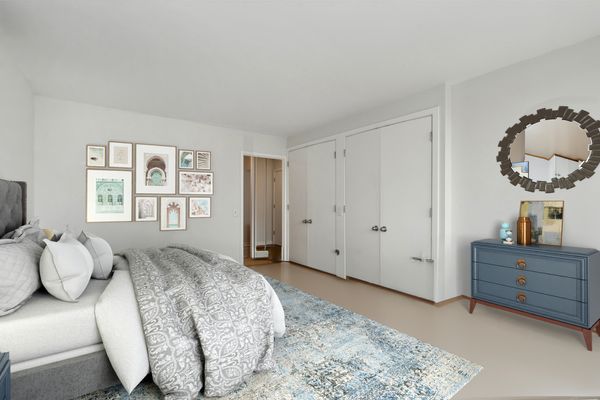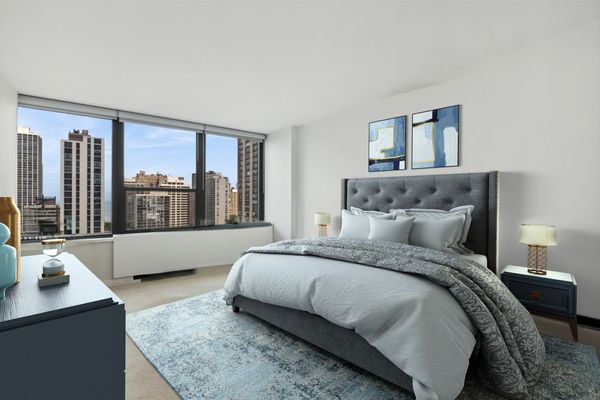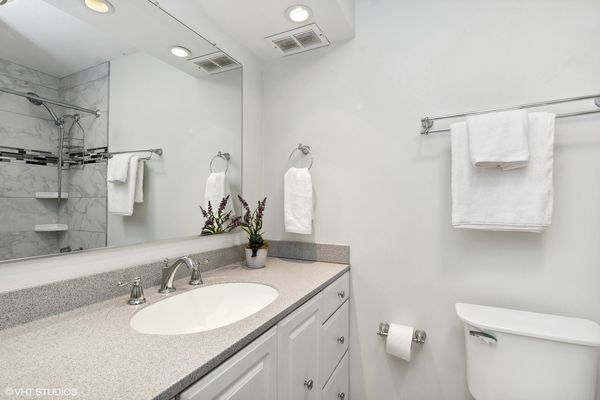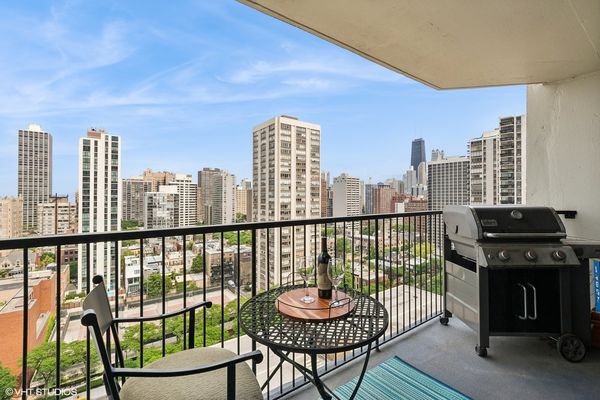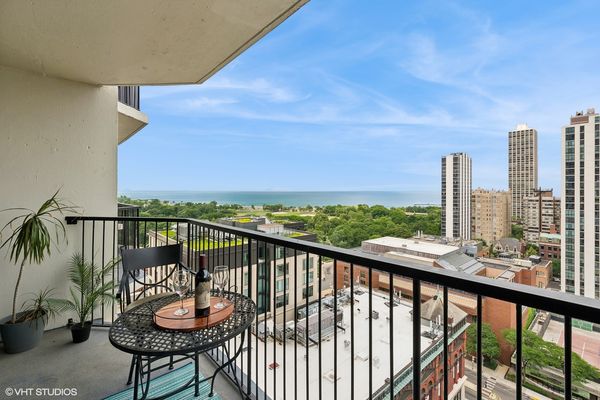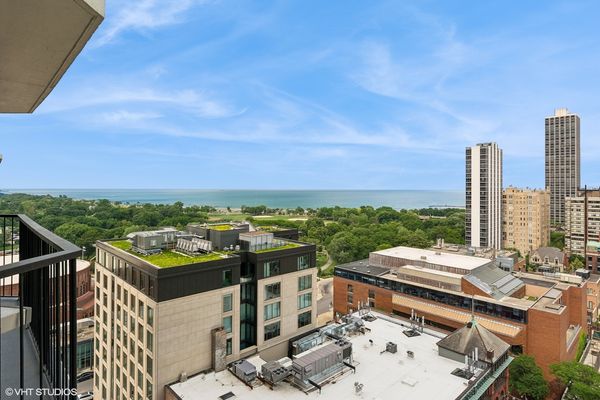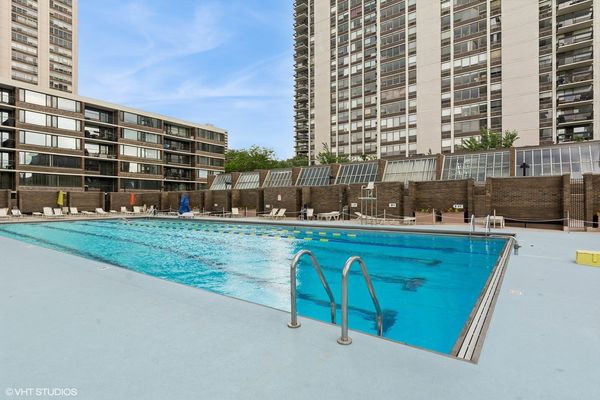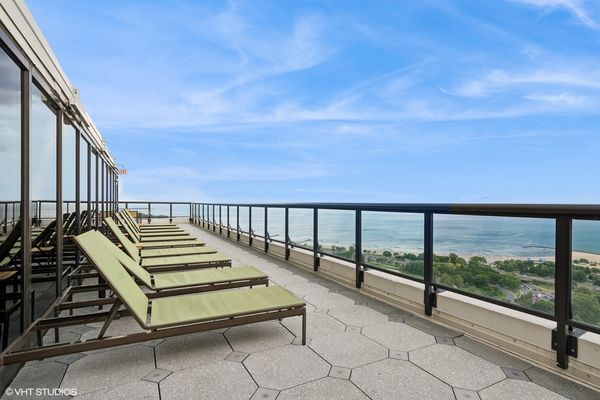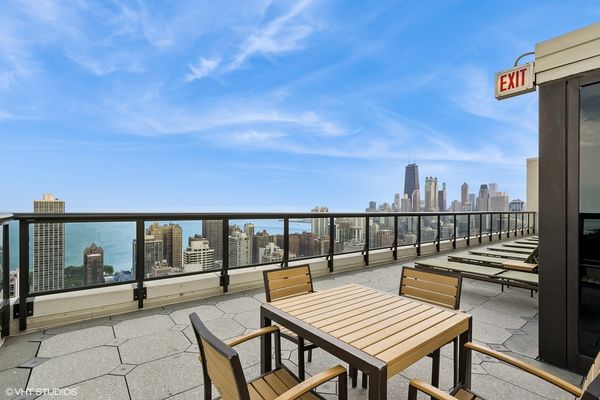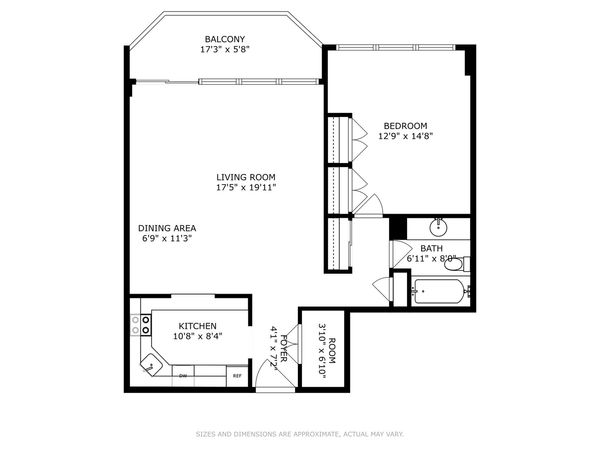1560 N Sandburg Terrace Unit 2004
Chicago, IL
60610
About this home
Calling investors!!! Ready to be rented and not currently at rental cap! Welcome to your dream condo, where breathtaking views and modern living converge, welcome to 1560 N Sandburg Terrace # 2004! This stunning condo is a haven for those who cherish panoramic vistas. Imagine waking up each morning to the gentle rays of the sun as it rises over the horizon, painting the sky in hues of pink and gold. Large windows across the condo ensure that you are always connected to the beauty of the outdoors, whether you are sipping your morning coffee or unwinding after a long day. This rarely available, remodeled 1-bedroom, 1-bath condo offers 875 square feet in the highly sought-after James House of Sandburg Terrace and has spectacular views of Lake Michigan and the city skyline from your private balcony. The kitchen will delight you with its stainless-steel appliances, white cabinets, granite countertops, breakfast bar, and a spacious walk-in pantry. The large primary bedroom features an expansive closet and an updated bathroom, offering both comfort and style. Designed with an open floor plan, the generously sized living room, dining room flow seamlessly, allowing you to appreciate the scenery from every corner of the condo and giving you the perfect backdrop for both relaxation and entertainment. The spacious balcony is perfect for enjoying a quiet evening with a glass of wine or grilling out, while taking in the sweeping views of the city skyline or the beauty of Lake Michigan. You can also enjoy the annual Air and Water Show from the best seat in the house! James House residents benefit from an array of luxurious amenities including 24-hour door staff, onsite management, a building engineer, a fitness center, a bike room, ample storage, a party room, and a rooftop sky deck with panoramic views of Lake Michigan and the city. Valet heated parking is available for a monthly fee. Additionally, Sandburg Village offers access to two heated outdoor pools and tennis and pickle-ball courts for a small seasonal fee. Situated in the vibrant Old Town neighborhood, this location is unbeatable-just steps from North Avenue Beach, Lincoln Park, Wells Street, farmer's markets, art fairs, restaurants, and more. Don't miss this opportunity to live in one of Chicago's premier communities!
