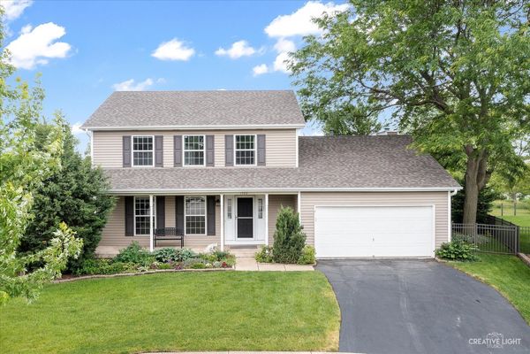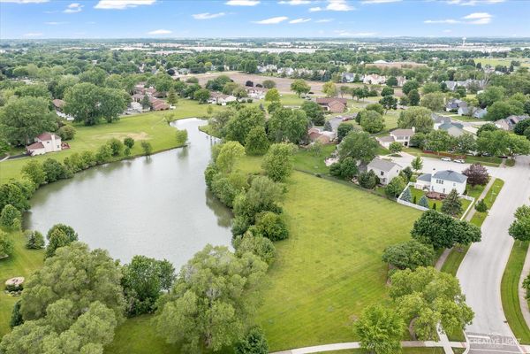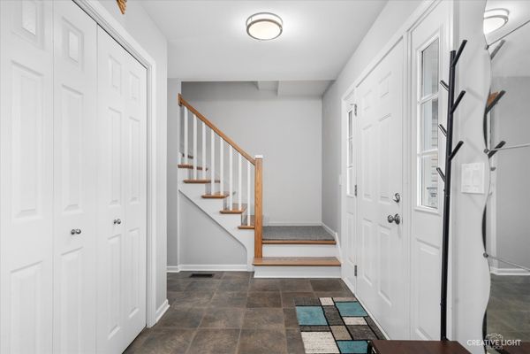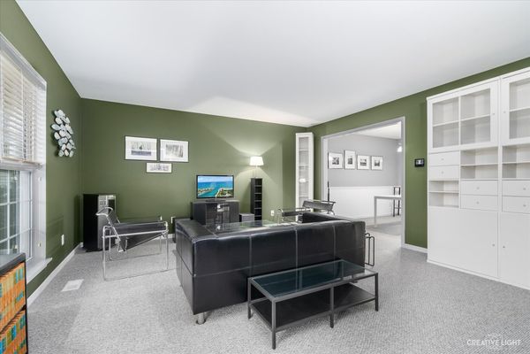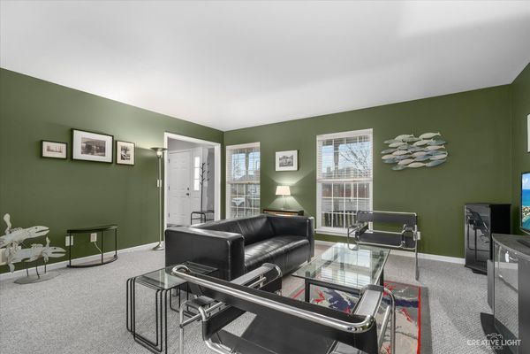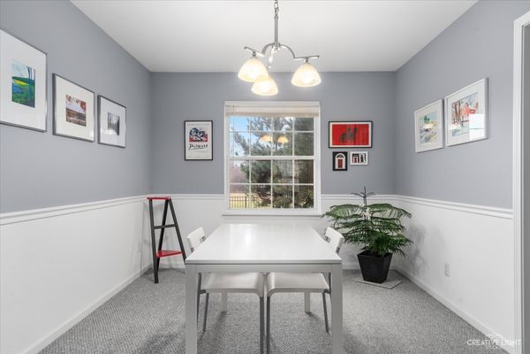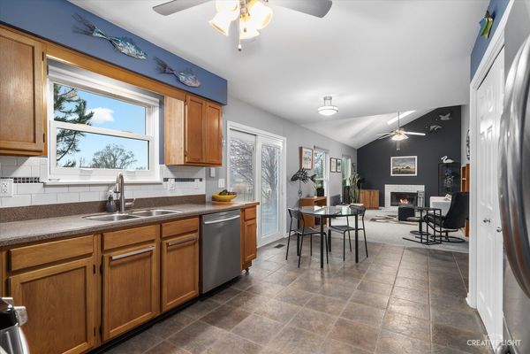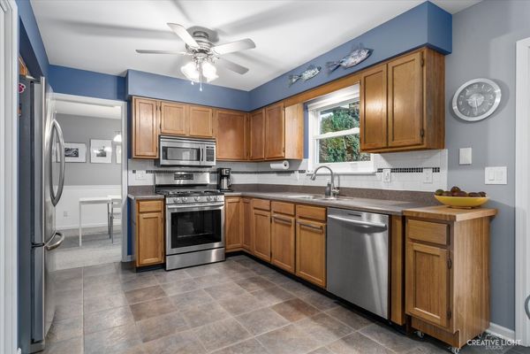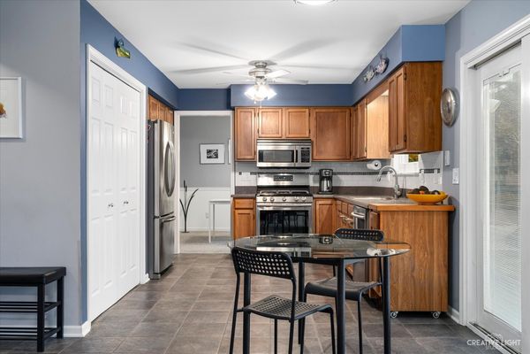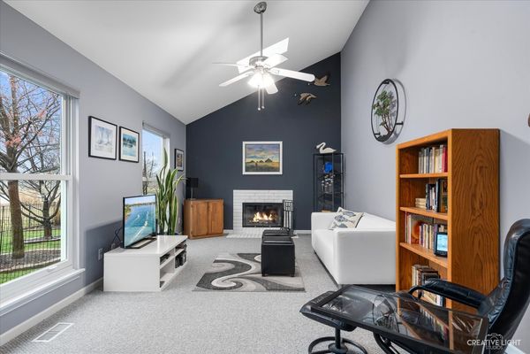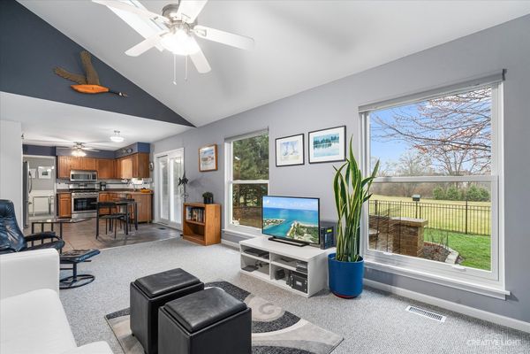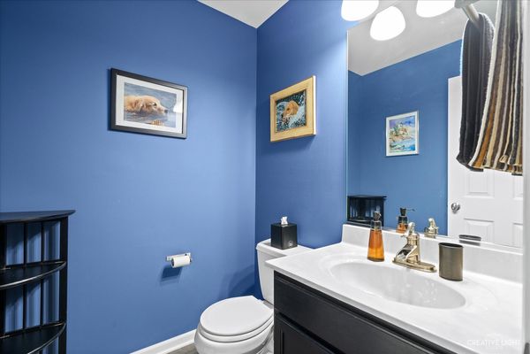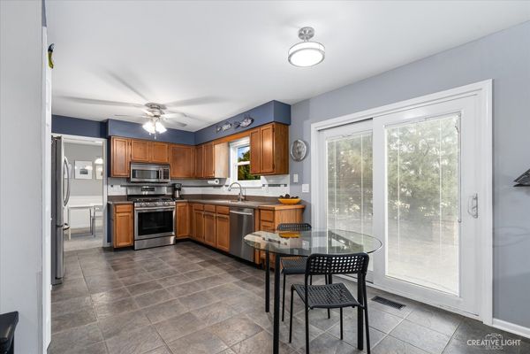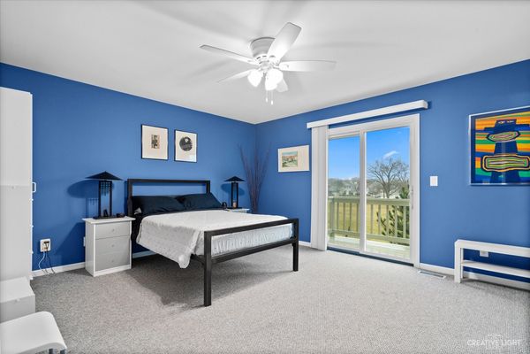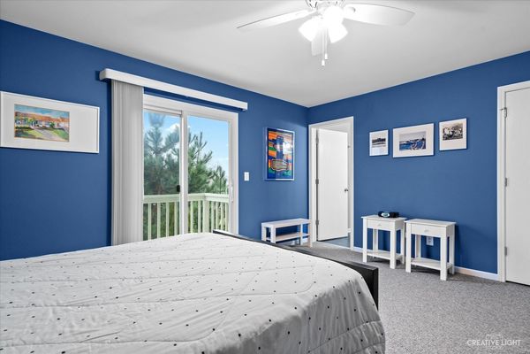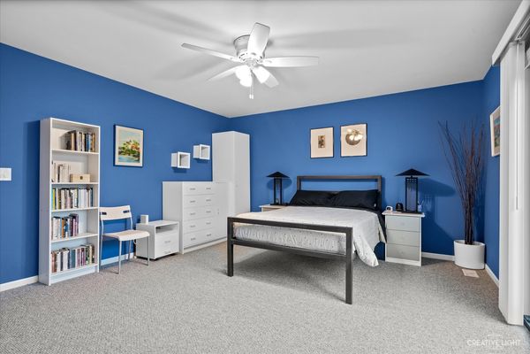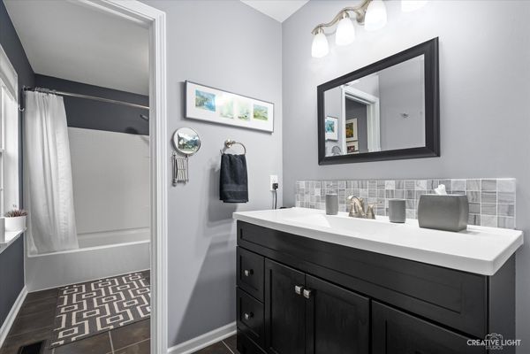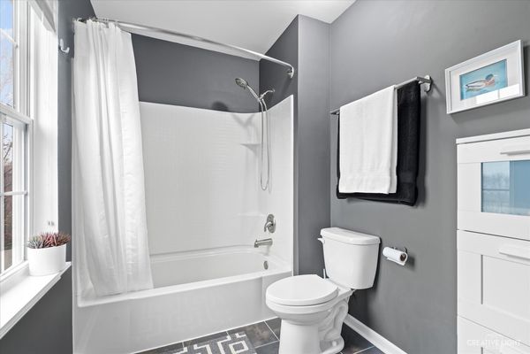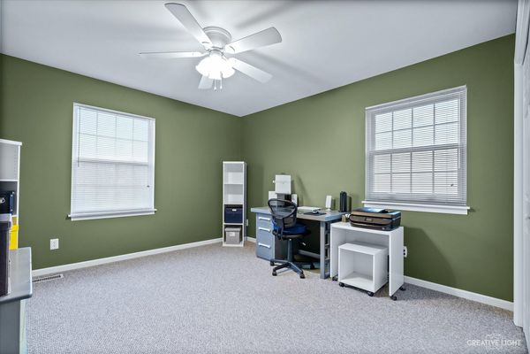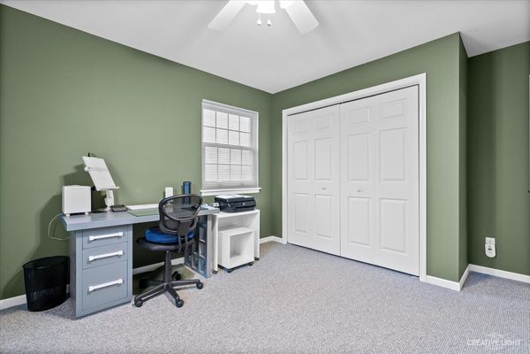1560 Colorado Court
Aurora, IL
60506
About this home
Multiple offers received. Highest and best has been called for and is due on 6-2-24 at 4 pm. Beautiful home in popular Kensington Lakes on Aurora's West Side. This home truly Sparkles, inside and out! Easy living floorplan, with excellent room sizes and great flow. SO CLEAN! Living and Dining rooms are large, and make a truly great space to welcome friends into your new home. The kitchen features solid surface countertops and stainless appliances (kitchen appliances stay!) The kitchen is open to the dramatic family room, with it's wood burning fireplace, vaulted ceilings and skylights! Upstairs find three bedrooms, all with a great amount of closet space. The primary suite is VERY large, and features a private updated bathroom and a walk in closet. The hall bathroom has also been updated. The basement is full, and unfinished. The rubber flooring stays, and will make a wonderful start to the home gym you have been dreaming of! The fenced backyard will make your heart SING! Just imagine enjoying a cup of coffee on your paver patio, or sitting around the firepit overlooking the pretty pond outside the fence. The open space beyond the fence can't be built on, so it makes a wonderful green view out the back. The backyard is mature, and has so many Sweet Summertime Surprises...Strawberries plants, Raspberry bushes, Apple, Pear and Cherry Trees! Important Recent Updates include: ROOF-2023, Water heater-2021, Furnace-2020, Sump Pump-2014, Master bath-2012, AC-2011. Kensington Lakes is a lovely place to call home, with it's winding streets, tranquil lakes, mature trees, friendly neighbors and super convenient location. Welcome Home!
