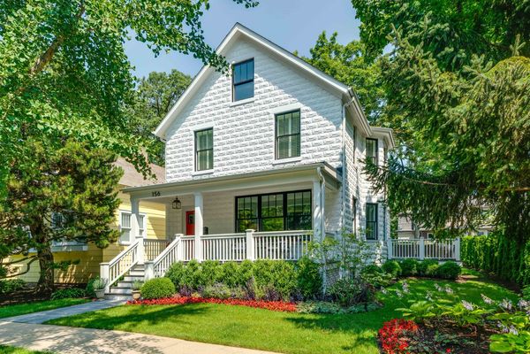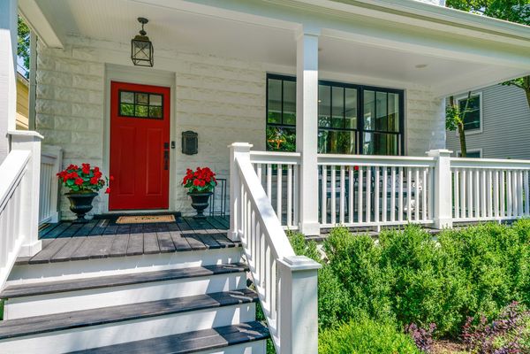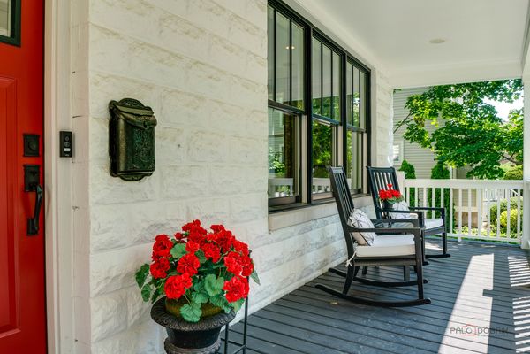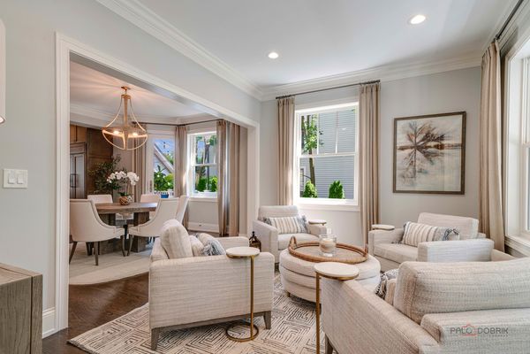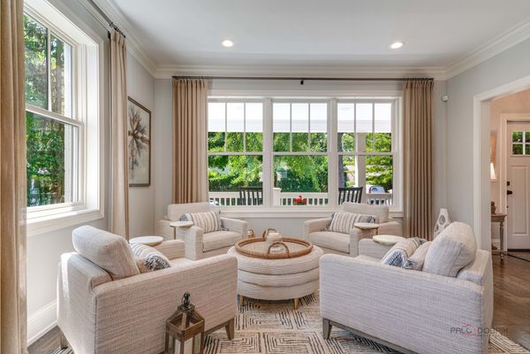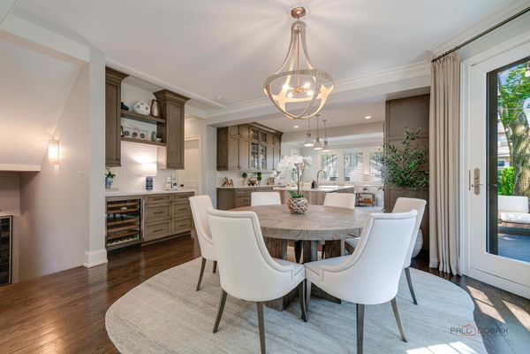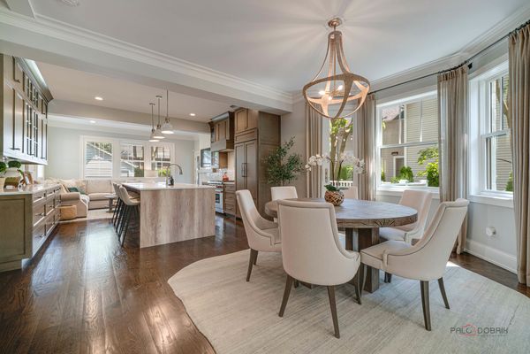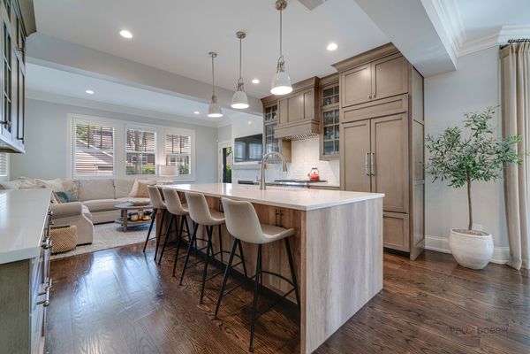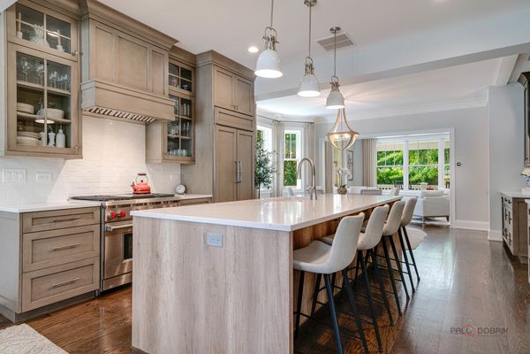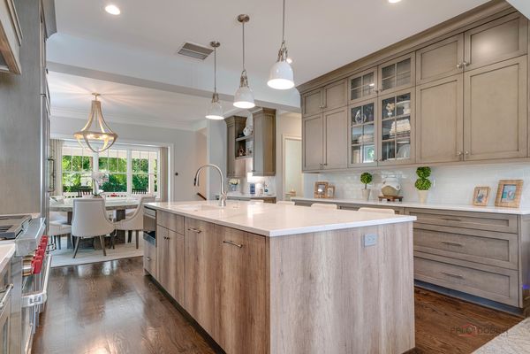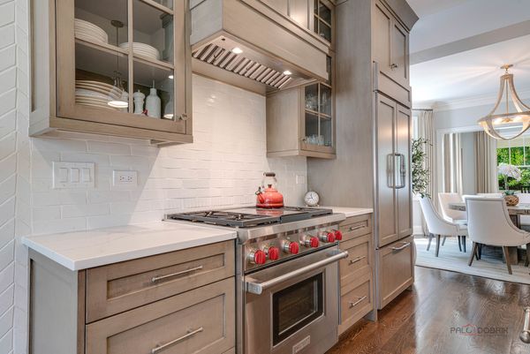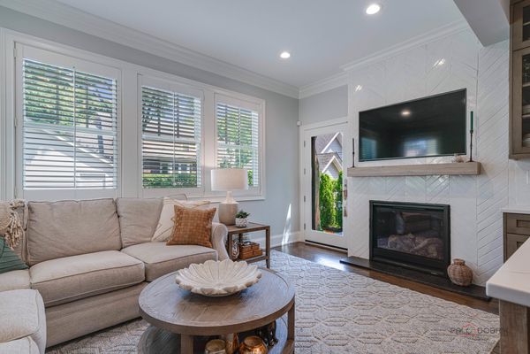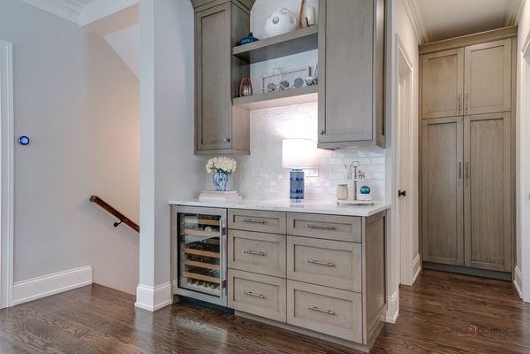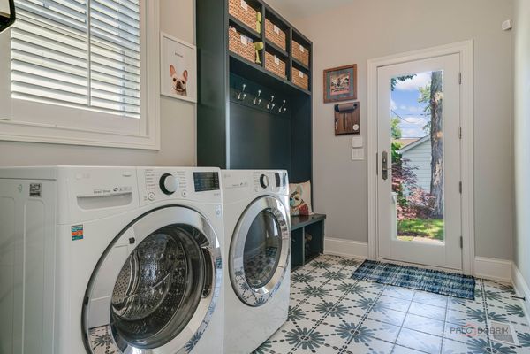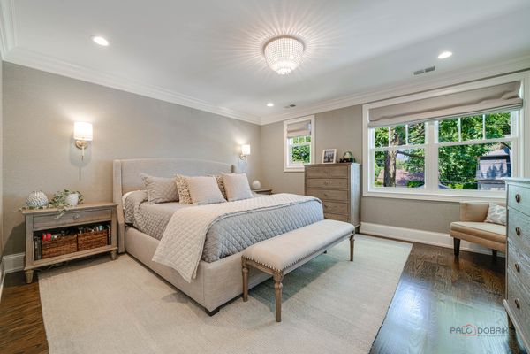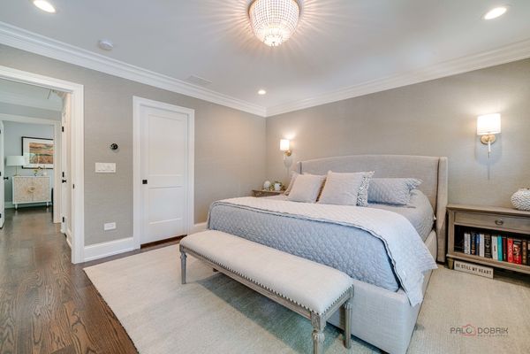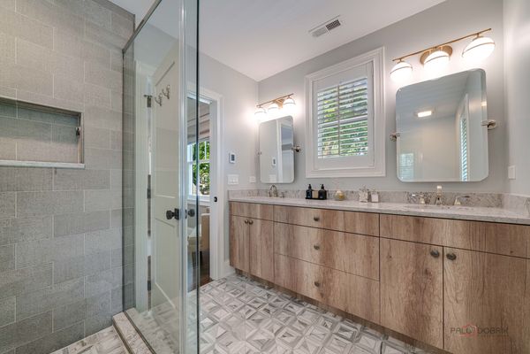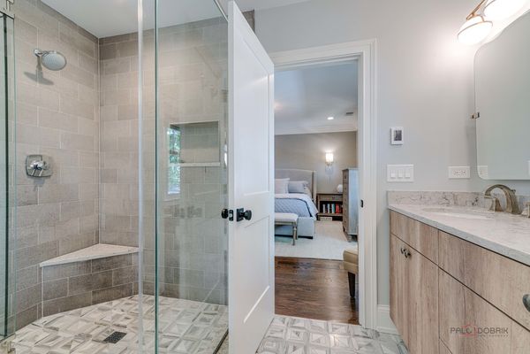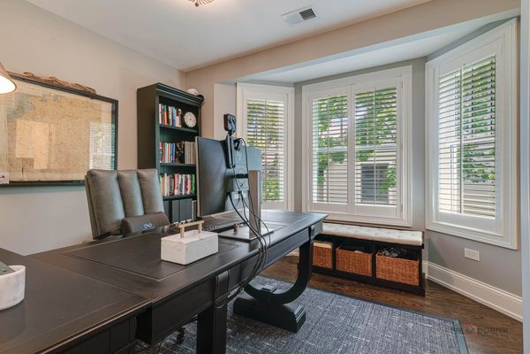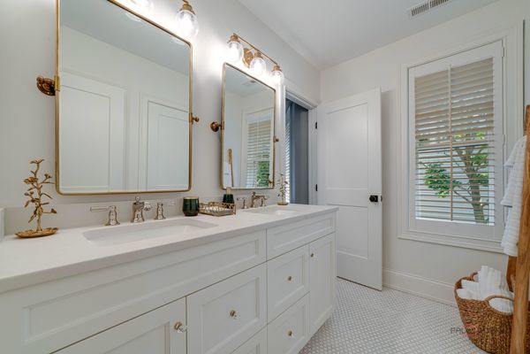156 E Westminster
Lake Forest, IL
60045
About this home
MULTIPLE OFFERS RECEIVED - BEST AND FINAL DUE SUNDAY, AUGUST 25 AT NOON *** THE QUINTESSENTIAL EXPERIENCE IN THE HEART OF DOWNTOWN LAKE FOREST *** CHIC in-town living with Shops, Restaurants and Boutiques at your fingertips * FEATURED in SHERIDAN ROAD Magazine * Plenty of beach vibes come with this exquisite interior NEW build (2019) which offers only the finest of Design Elements and Luxury Finishes * Original Block Exterior maintained for historical significance * Light flows beautifully throughout the footprint of this Gorgeous Home with a soft neutral palette, exquisite wall coverings, light fixtures and a touch of brass that all add to the timeless feel * Stunning high-end Kitchen features a huge center island, Quartz counters and hand-made Ceramic Tile Backsplash * Wolf, Bosch & SubZero SS appliances * Additional Features include Hardwood Floors both levels, Lux Primary Suite - Bath with stone tile heated flooring, Jack & Jill/2nd level and Laundry/Mud room with Porcelain Tile * Check out the wonderfully finished Lower Level which features a wall of built-ins, Rec room, bar area, Bed/bath PLUS additional storage * 4th Bedroom perfect for home office * 2-zone heat/air * Extend entertaining to the outdoor Deck and enjoy a quaint Backyard setting * And, of course, the charming Front Porch * Just steps to Market Square, the train, West Park and close to Forest Park Beach *** Please Note: Relocation Addendums will apply ***
