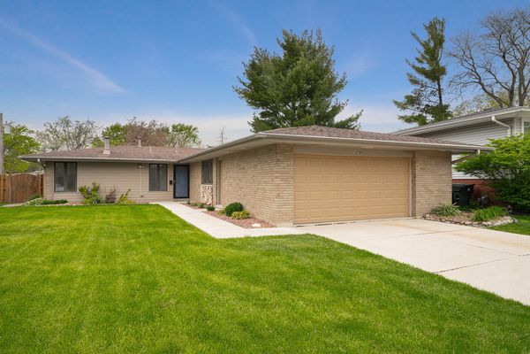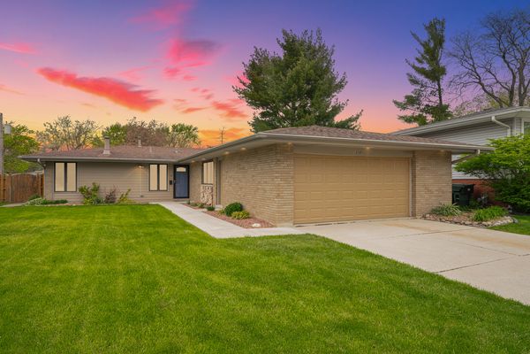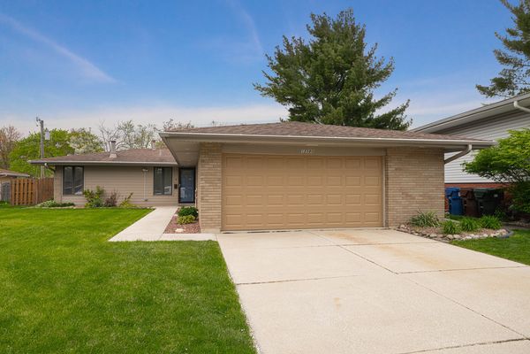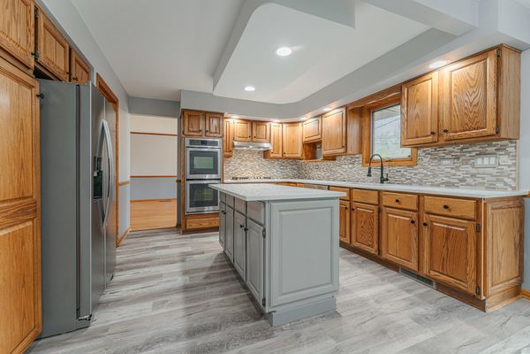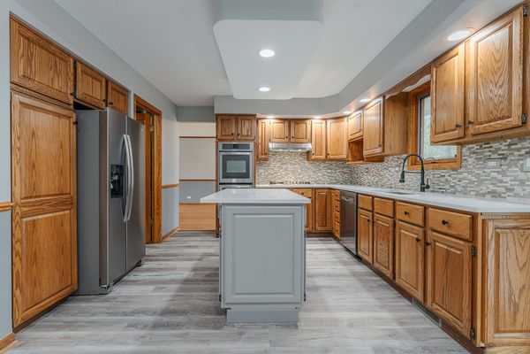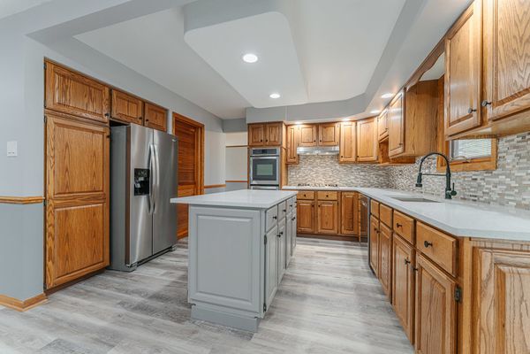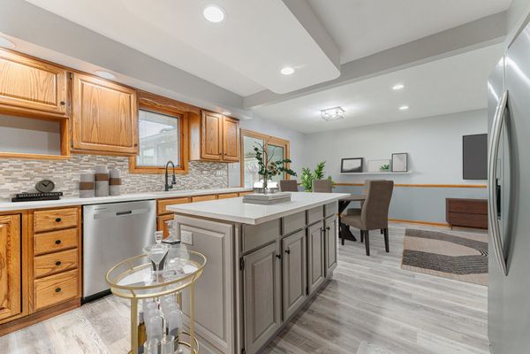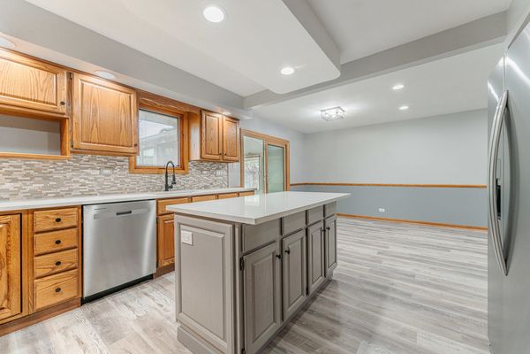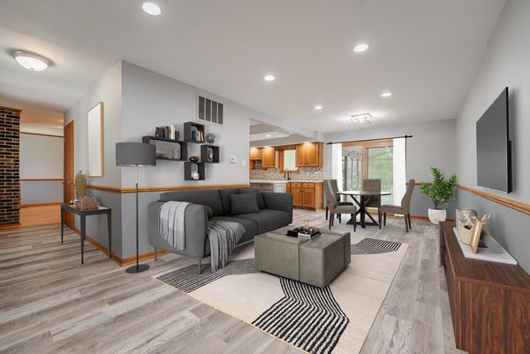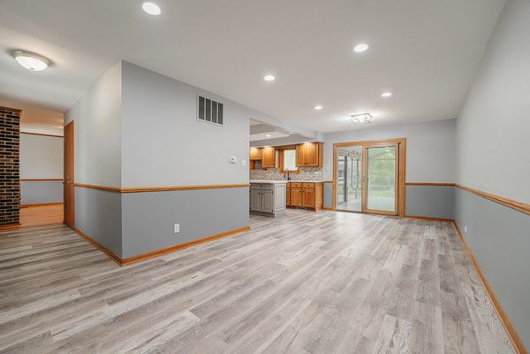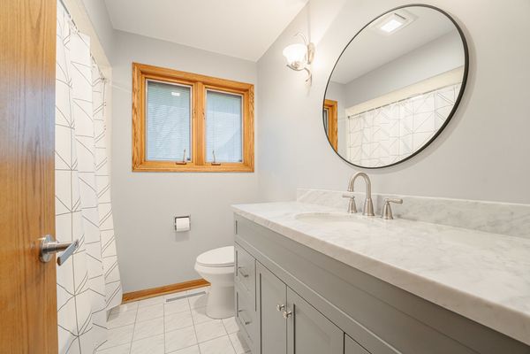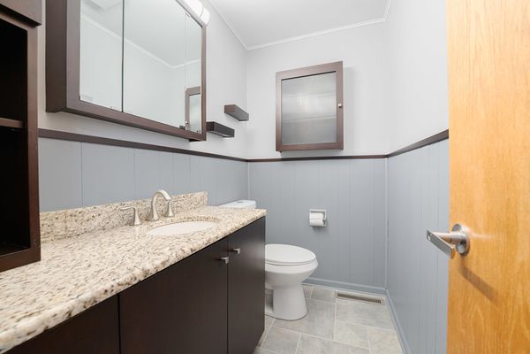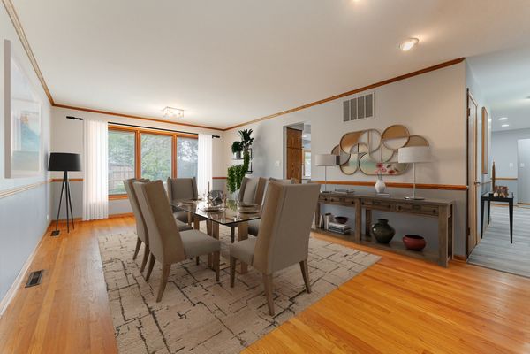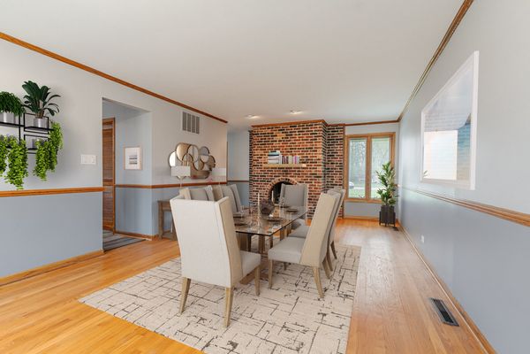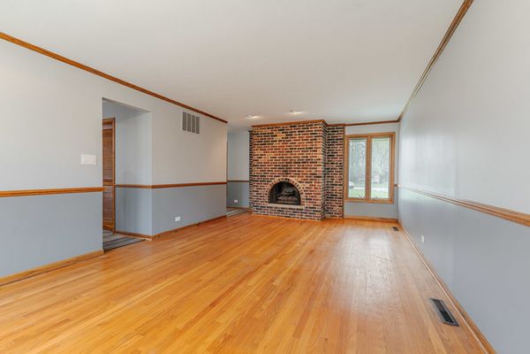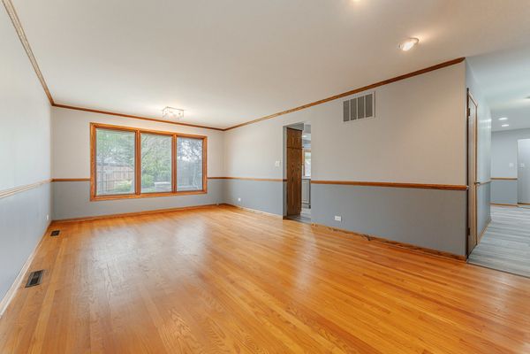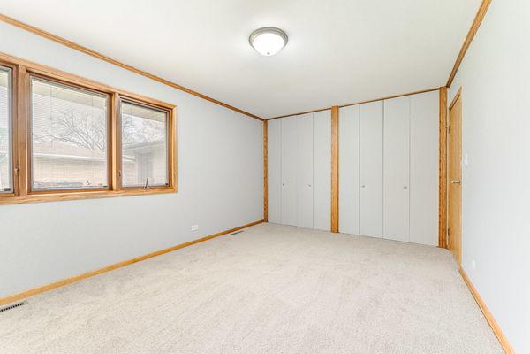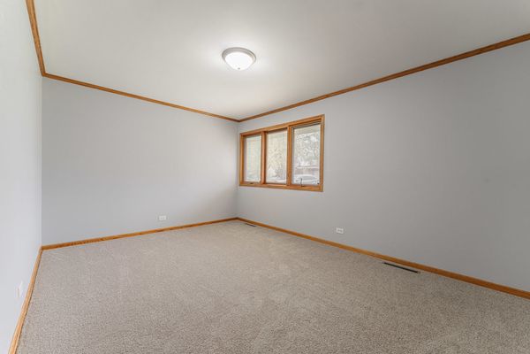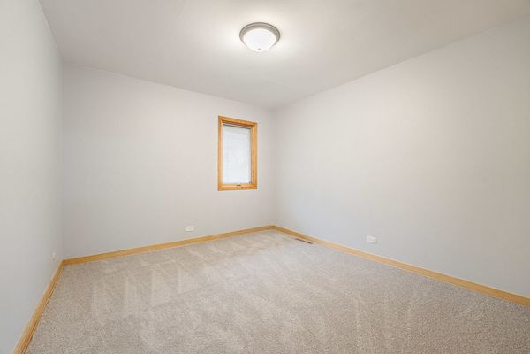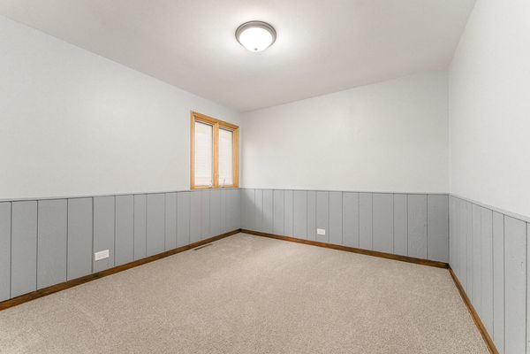15580 Natalie Drive
Oak Forest, IL
60452
About this home
*Multiple offers received - highest and best offers due by Wednesday 5/8 at 7PM* Welcome home to this beautifully updated true Ranch just steps away from a large park on a quiet block in the heart of Oak Forest! As you enter the home, you'll love the open and airy feel that the great open concept layout presents in the main living area. To the right sits three large bedrooms, all with large closets (and the primary with a double closet) and brand new carpet (2024). The recently remodeled (2024) primary bathroom includes a new vanity, new granite countertop, tile, new modern light fixtures, a new toilet, and updated modern faucets. Just next to the primary bathroom sits the half bathroom with a newer vanity and granite top. Head back out to the main living area where you will find the living room and a large open kitchen with plenty of additional space for a table. The kitchen was recently refreshed (in 2024) to include beautiful new quartz countertops, a tile backsplash, all new stainless steel appliances (*except oven, which is only a few years old), and plenty of recessed lighting and cabinetry. Just through the kitchen sits a large family room with a beautiful brick fireplace for those cold winter nights, combined with the large dining room, both with beautiful natural hardwood floors. Just off the back of the house sits a beautiful glass sunroom (with heat & AC) with skylights for added living space, and a quaint backyard that has been professionally landscaped to include a custom paver brick patio. Quality Andersen windows with blinds inside the glass throughout the house, all new light fixtures, recessed lighting, faucets, vinyl plank flooring (all replaced in 2024). Attached two car garage in front of the house. Professionally landscaped, newer roof, "hardie board" high end siding, and gutters with leaf guards (all new in 2017), furnace (recently inspected and tuned up) and AC both new in 2018. Large custom shed in the backyard for extra storage stays with the house. Street dead ends into a park at the very end of the block. Centrally located close to great shopping, restaurants, bars, schools, major expressways, and the Metra train station. Schedule your showing today!
