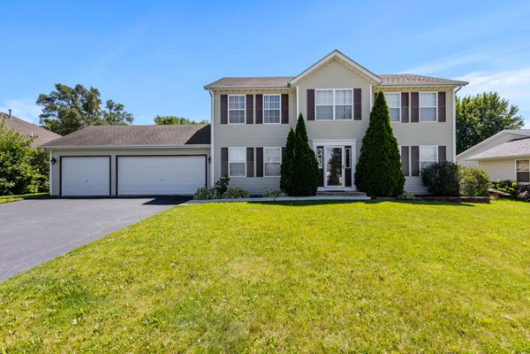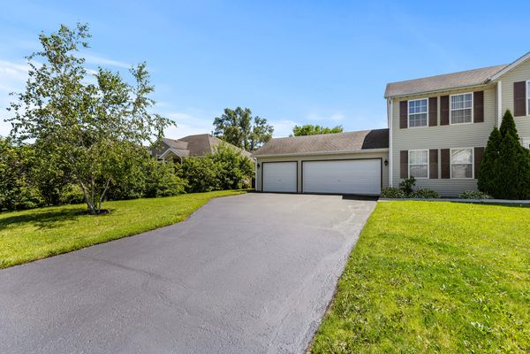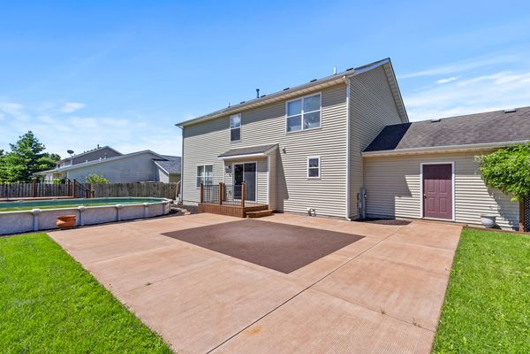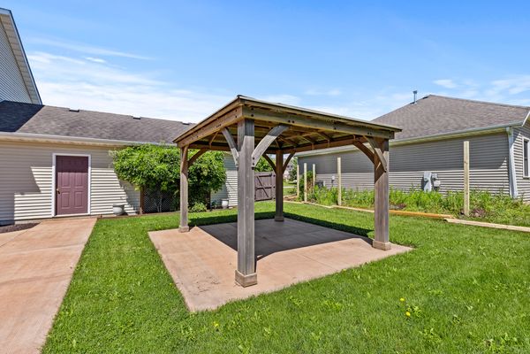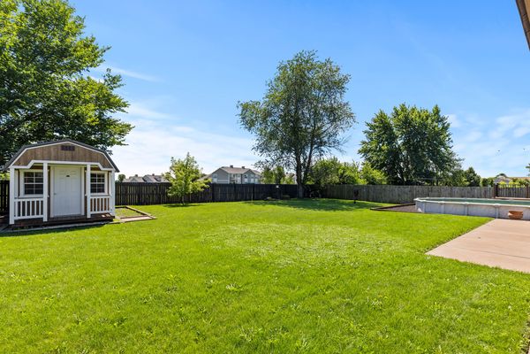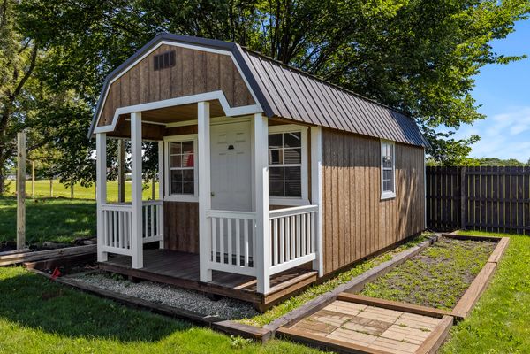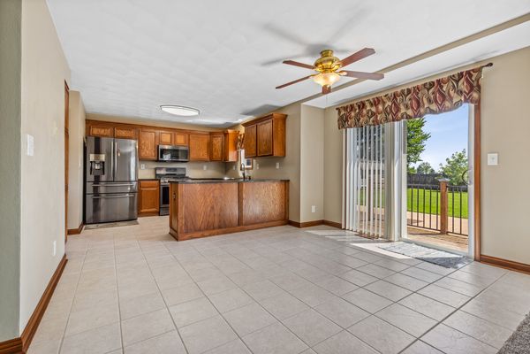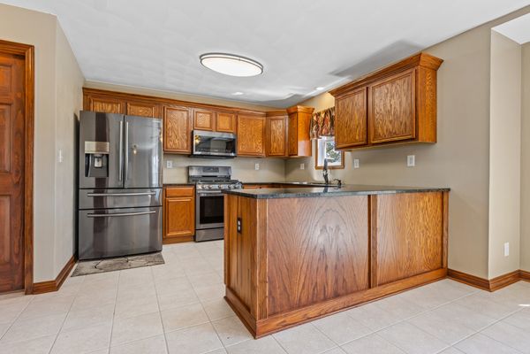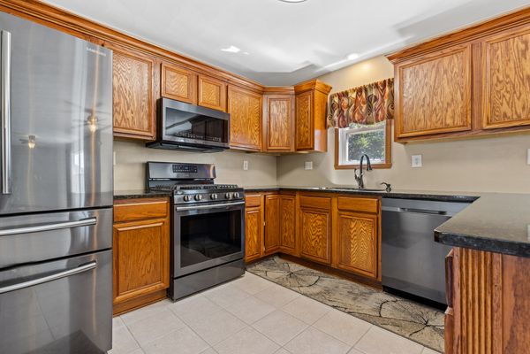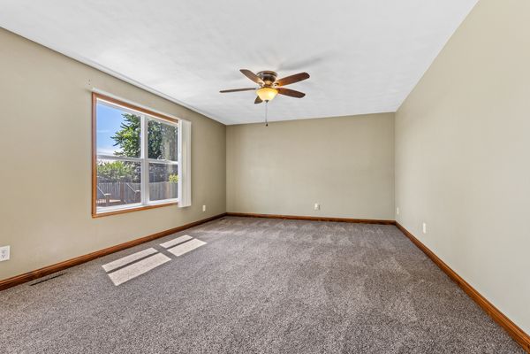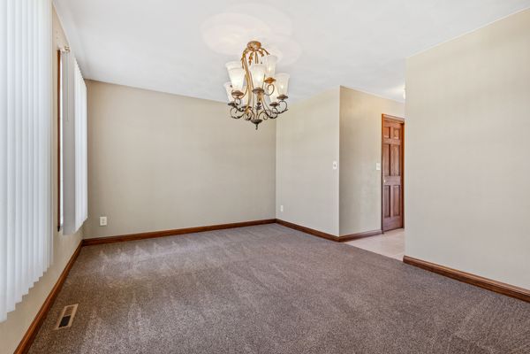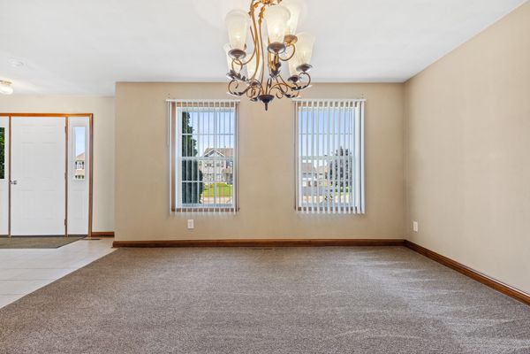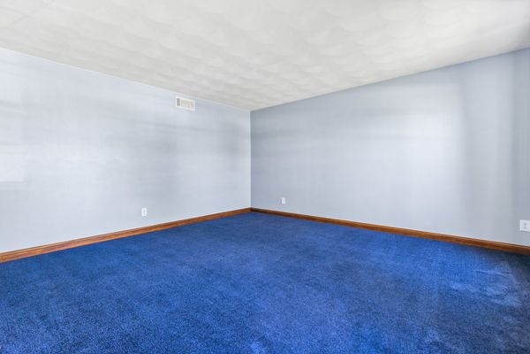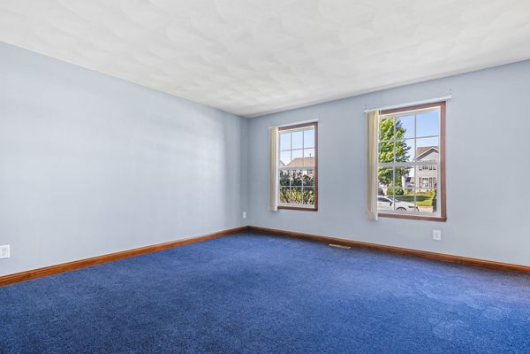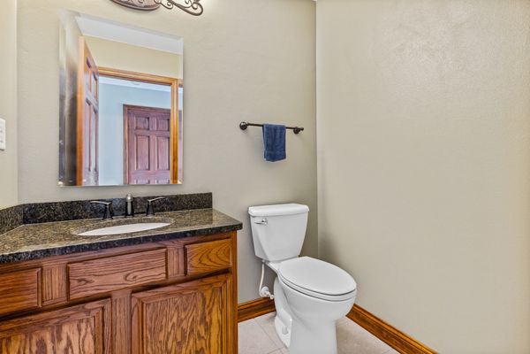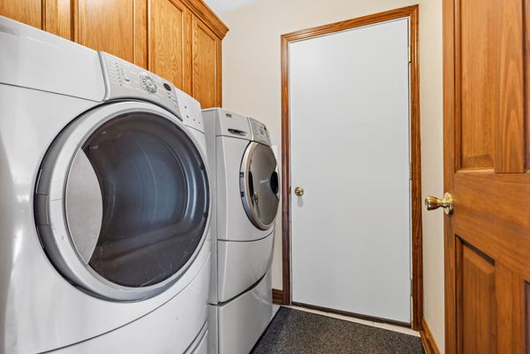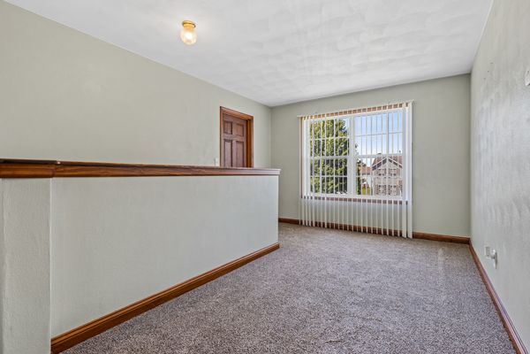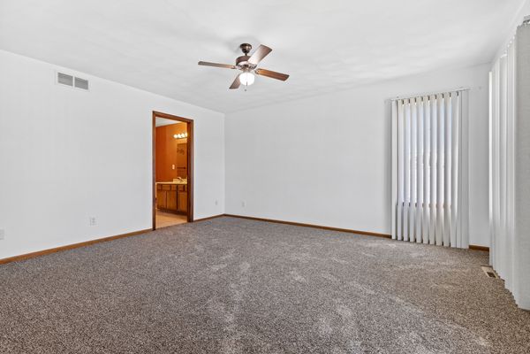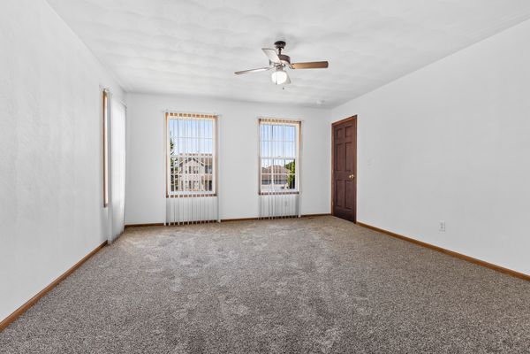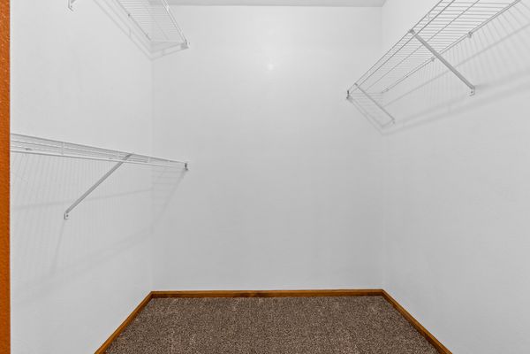15553 Bombay Boulevard
South Beloit, IL
61080
About this home
Welcome to this move-in ready gem located in the sought after Wynmere Subdivision and highly regarded Prairie Hill/Hononegah school districts. This lovely 4 bedroom, 2-1/2 bath home is freshly painted inside and has beautifully re-stained 6 panel doors and brand new ceiling fans throughout. Enter the inviting open foyer with a formal living and dining rooms on either side, and a wide hallway leading to an open concept eat in kitchen and family room perfect for entertaining. Beautiful granite counter tops offer lots of work space, and are complimented by newer Black SS appliances. There is plenty of cabinet space, plus a walk-in pantry and main floor laundry just off the kitchen. Upstairs you will love the luxurious new carpet throughout and an extra-large primary suite complete with walk-in closet and full bathroom with dual vanities and linen closet. Three more well-sized bedrooms and another full bath round out this level that boasts a large central landing with a grand window for natural light! An oasis awaits in the backyard which features a 18'x33' partially inground 52" deep pool with a large deck. There is also a large patio and a separate concrete pad with a beautiful Pergola. You will love the oversized shed, previously used as a "She Shed". bordered by gardens & pavers. The huge basement is open for your ideas if you need more living or playing space. Driveway freshly seal coated and 3 car garage! Welcome home. Quick Close possible! Sold "As Is".
