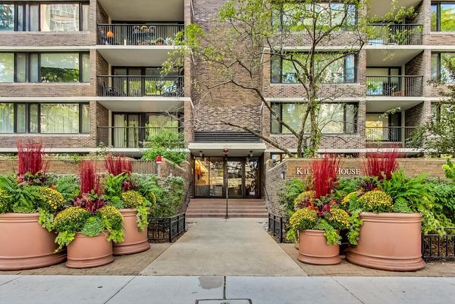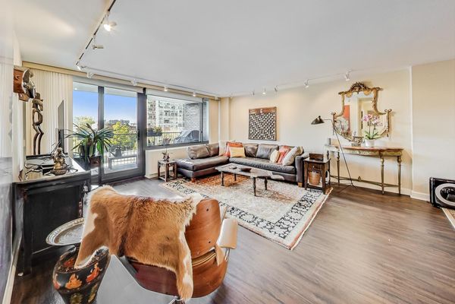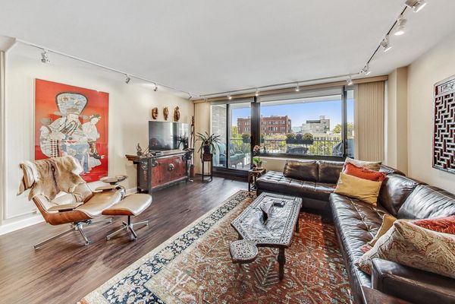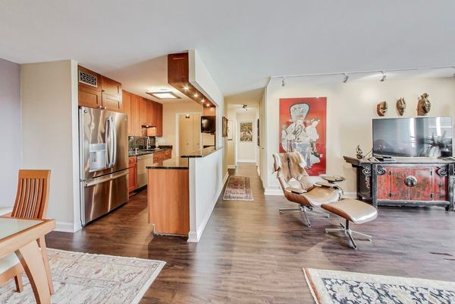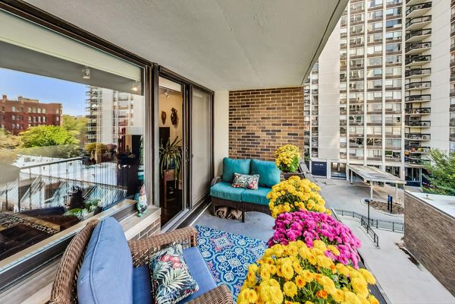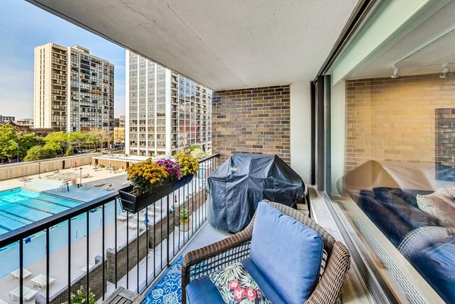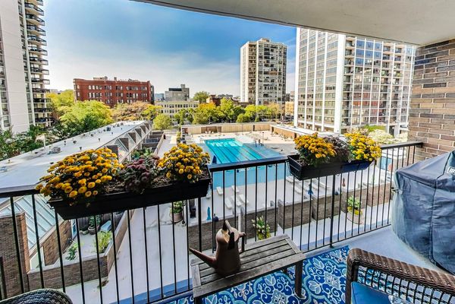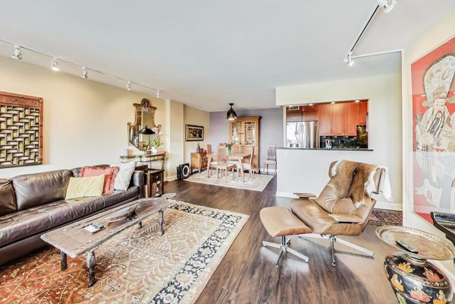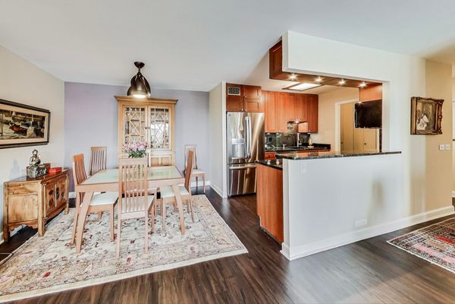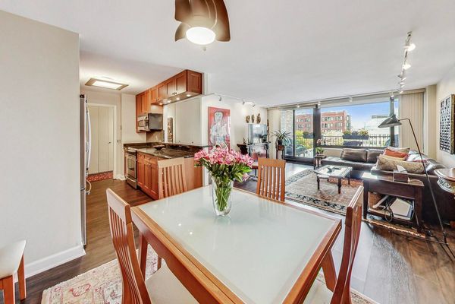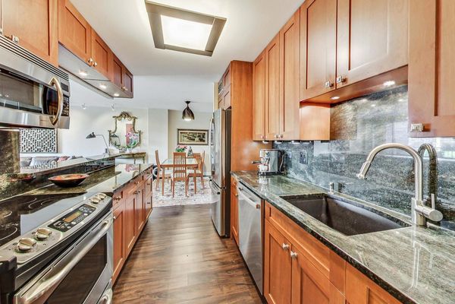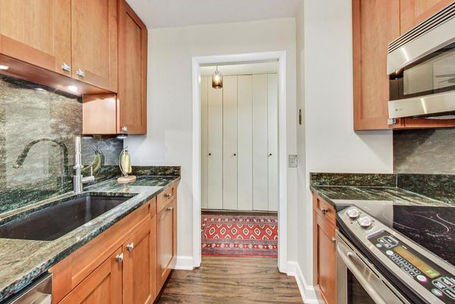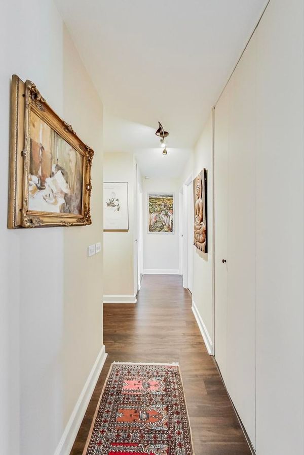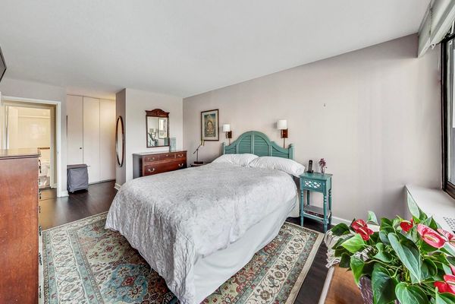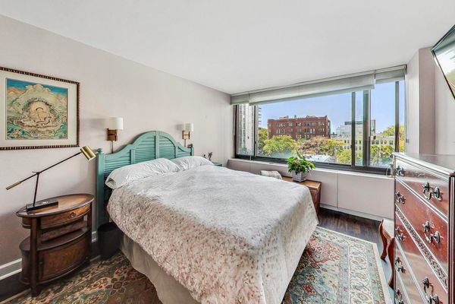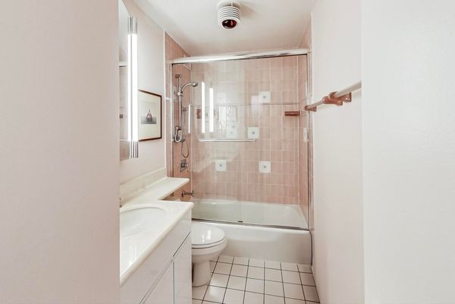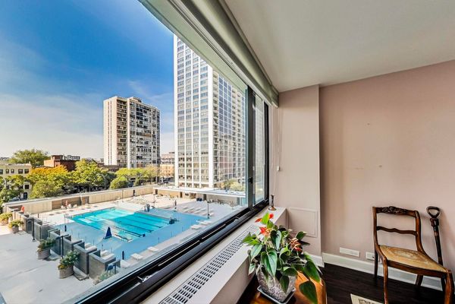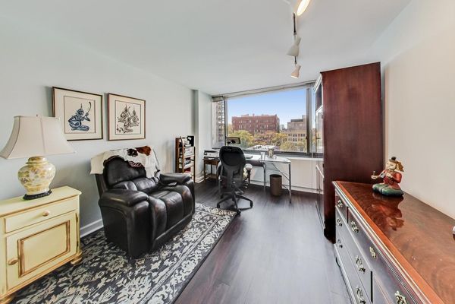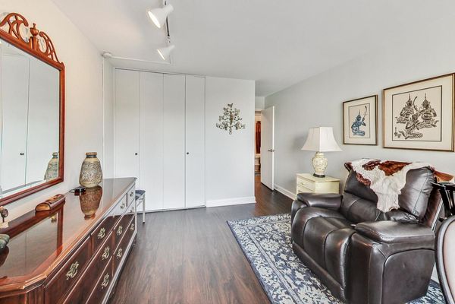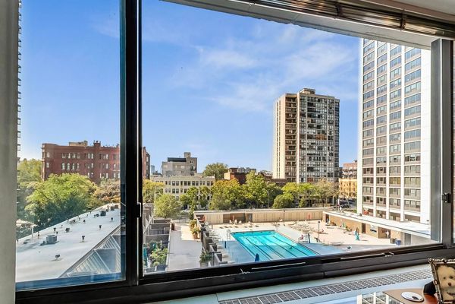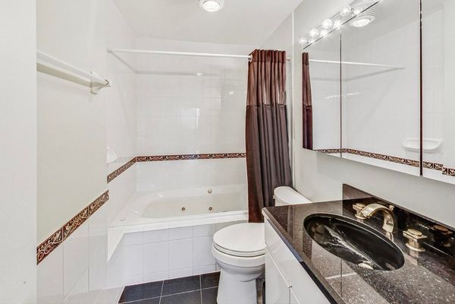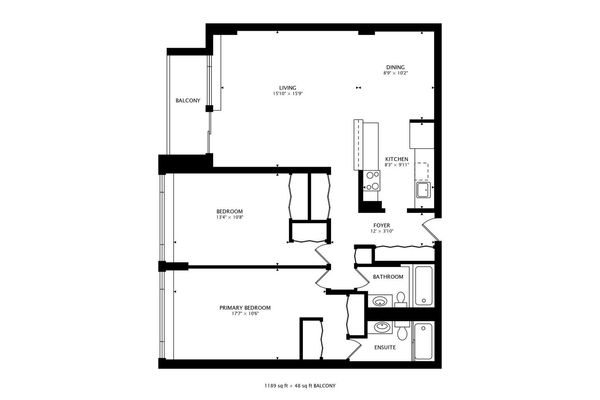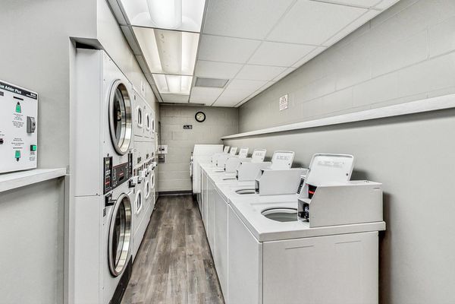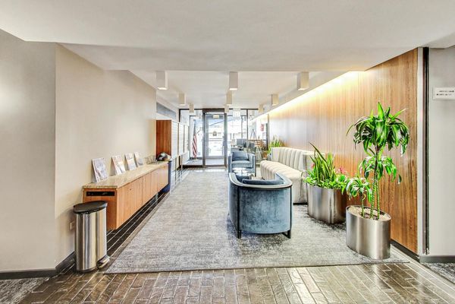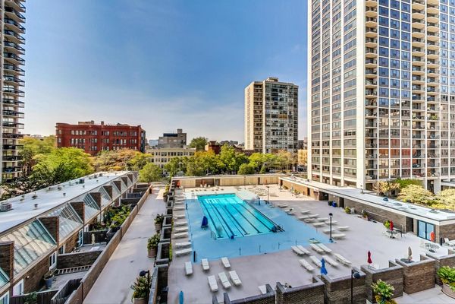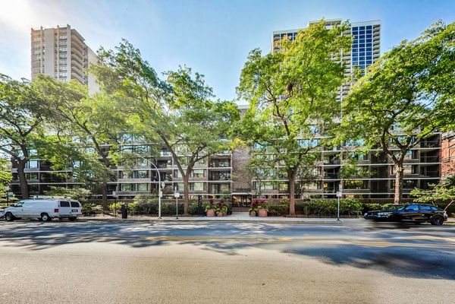1555 N Sandburg Terrace Unit 503K
Chicago, IL
60610
About this home
Lovely 2 bed/2 bath unit in sought after Kilmer House. Every room is bright and inviting, and overlooks one of Sandburg Village's two in-ground pools, making this home feel like a resort. Kilmer is the only mid-rise elevator building in Sandburg Village, giving it the charm of a boutique building, with all the amenities and conveniences of a Highrise! The minute you walk through the door you feel like you are home. The open kitchen features stainless steel appliances, granite counters and plenty of storage. The separate dining area opens up to a very spacious living room that is ideal for entertaining. You can enjoy your morning coffee on the large balcony or sip a glass of wine while grilling with friends, at the end of the day. The primary bedroom, with an ensuite bathroom, is large enough for a king-size bed and plenty of furniture. The second bedroom is perfect for a guest room, a home office or exercise room. There is tons of storage throughout with closets at every turn and an additional storage locker in the building, on the same floor. Kilmer is pet friendly and washer & dryers are allowed, with management approval. You will enjoy packages delivered right to your door from the Receiving Room. Public Transportation is within steps of the building and garage parking is available immediately in the building for a monthly fee. The location is ideal, with Shopping, Restauants, Bars, all nearby. Walking distance to North Ave or Oak Street beach, Lincoln Park, Wells Street and Division/Rush nightlife, lakefront trail, the Mag Mile and more. This beautiful home at the edge of the Gold Coast, Old Town and Lincoln park is just waiting for you.
