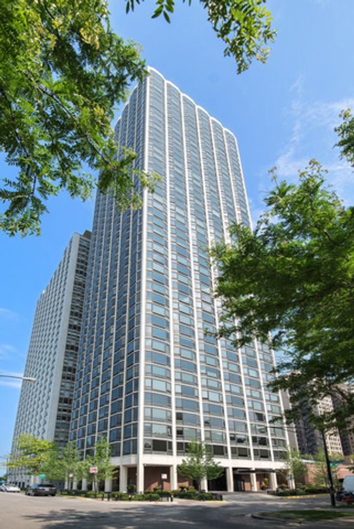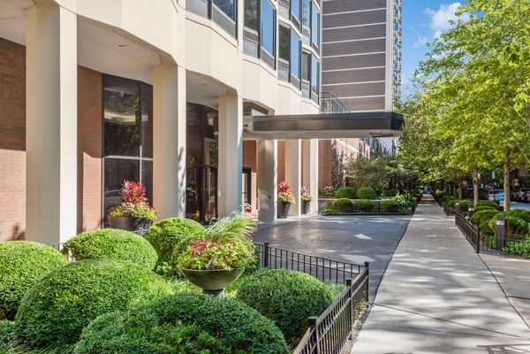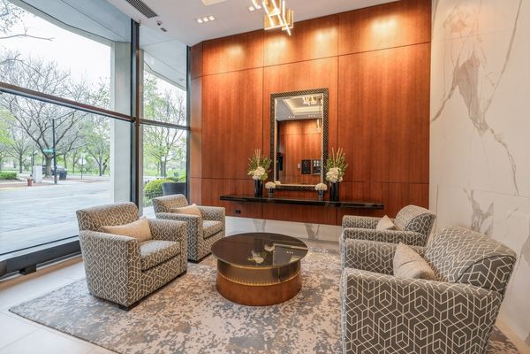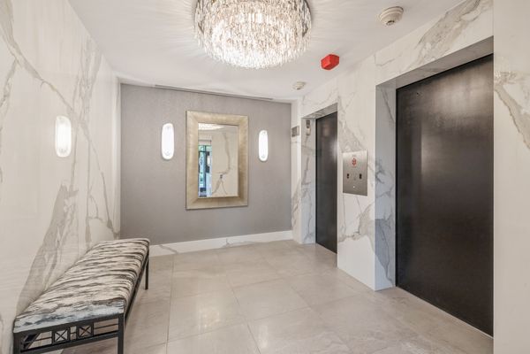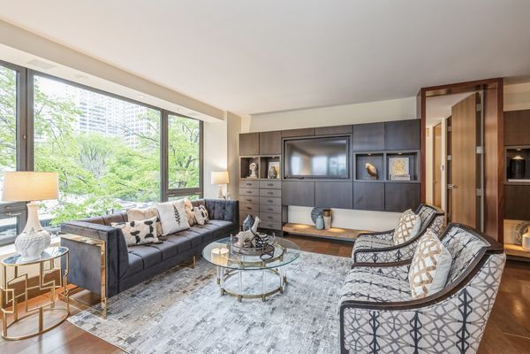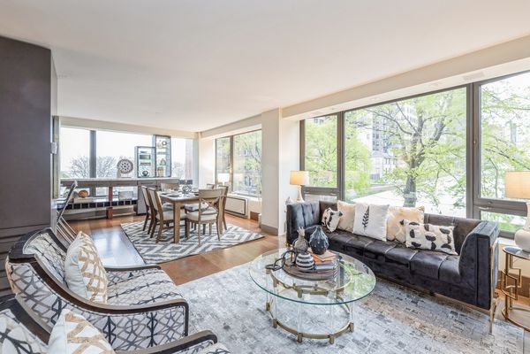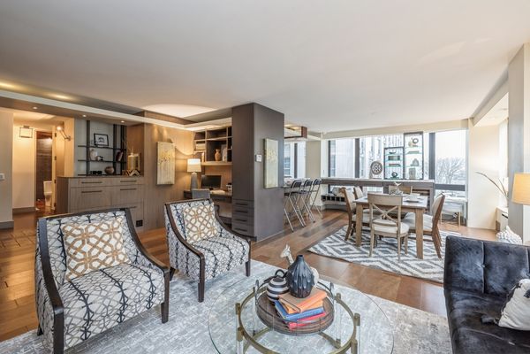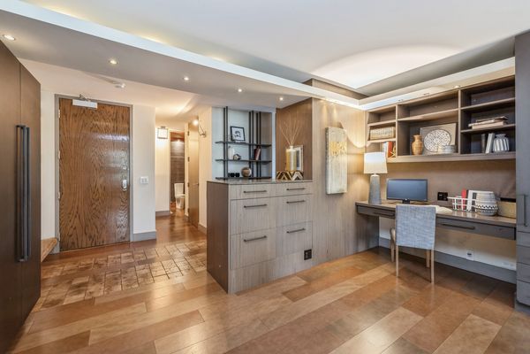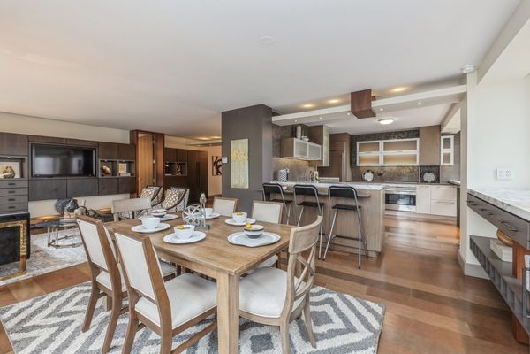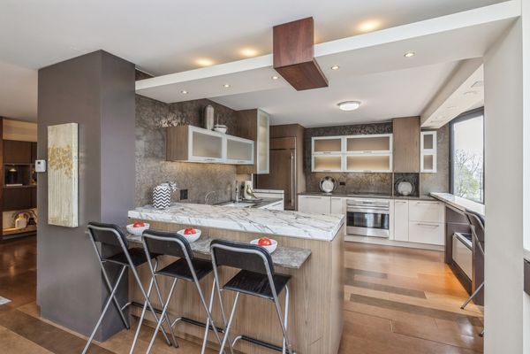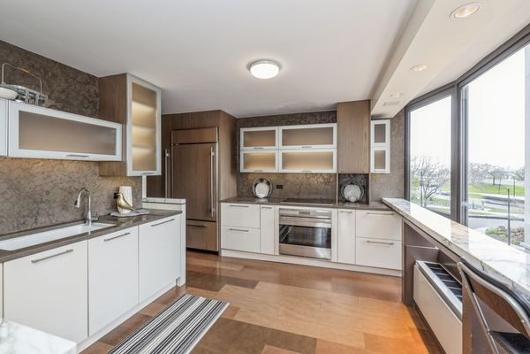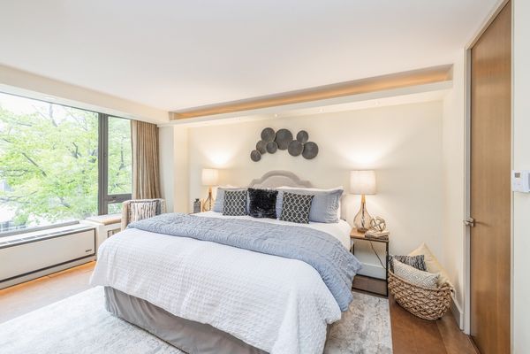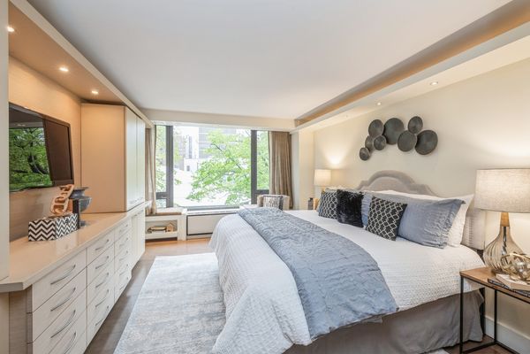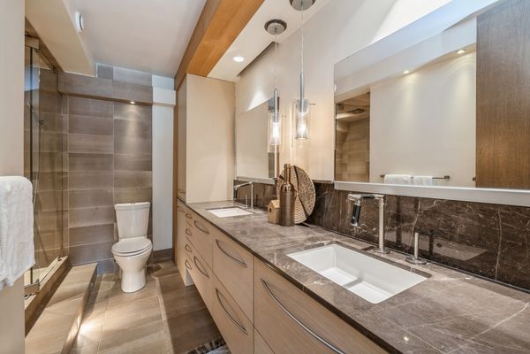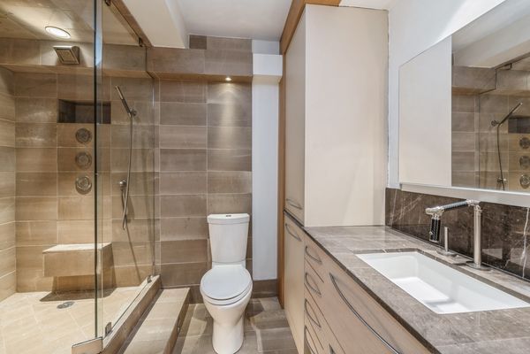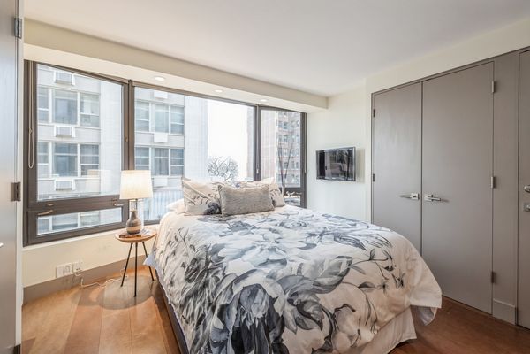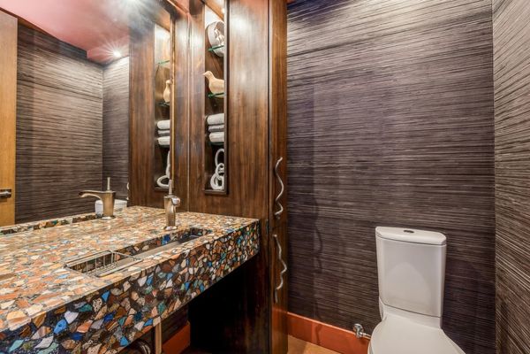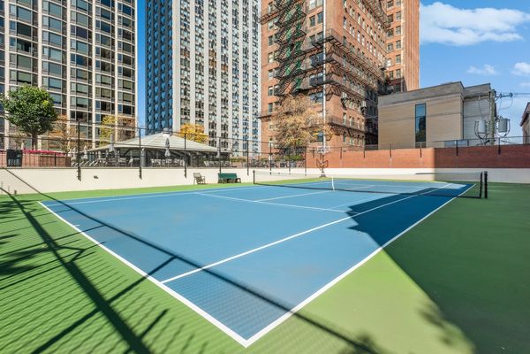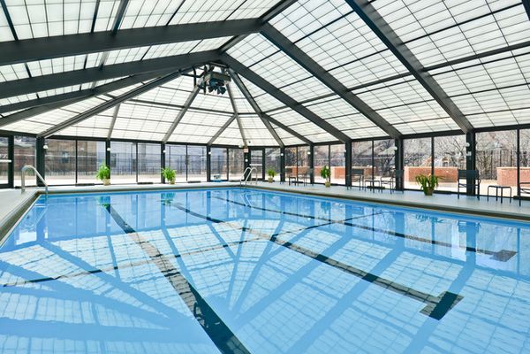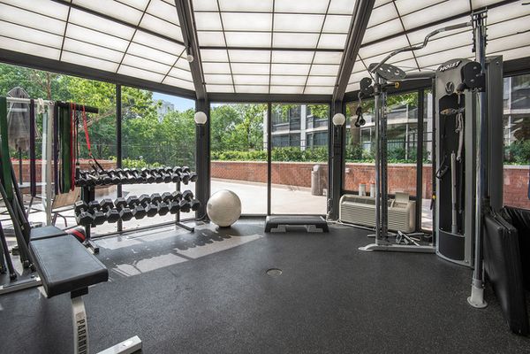1555 N ASTOR Street Unit 4SE
Chicago, IL
60610
About this home
Stunning, complete custom renovation by renowned designer Susan Fredman, of a two-bed condo conveniently located just steps away from the lakefront and within walking distance of all the vibrant offerings of the Gold Coast and Old Town. Impeccable craftsmanship is evident throughout, with exquisite finishes such as luxurious leather flooring, custom Iris lighting, state-of-the-art sound and lighting automation systems, and beautiful built-in cabinetry. The dream kitchen features elegant Calcutta gold marble countertops, top-of-the-line SubZero, Wolf, and Miele appliances, and sleek Holiday cabinets with LED lighting. A built-in office area adds a touch of sophistication. The primary suite is large enough for a king-sized bed, has a walk-in closet and bath that exudes elegance with heated stone floors and a shower equipped with a Kohler digital system. The second bath features a concrete counter adorned with inlaid semi-precious gems for a unique touch. Full amenity building with 24 hour doorman, sundeck, sauna, indoor pool, tennis/pickleball/ basketball court and workout room. Parking an additional $200/ month/space for an unlimited number of cars, and complimentary daytime guest parking. Steps from Lincoln Park, the Zoo, North Ave Beach and everything the Gold Coast has to offer. Few options combine such rich amenities and incredible Gold Coast location.
