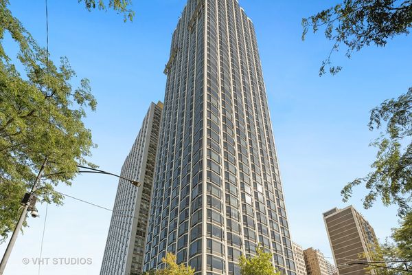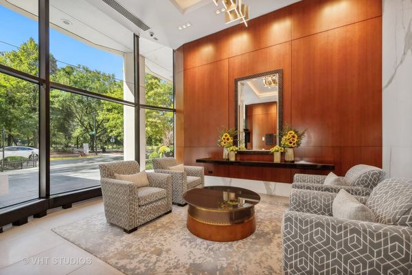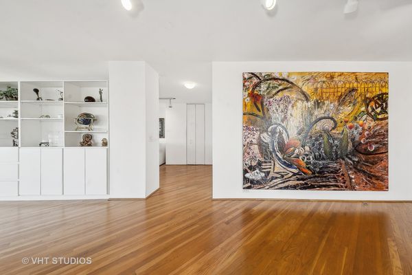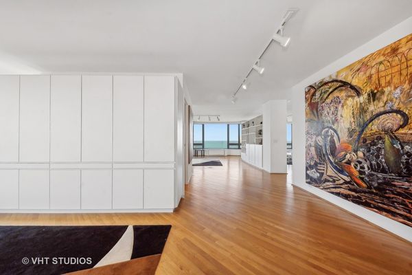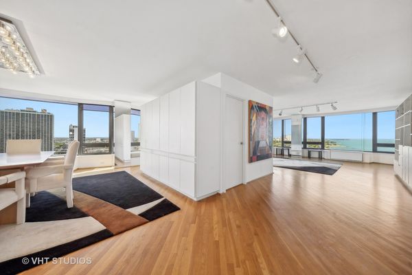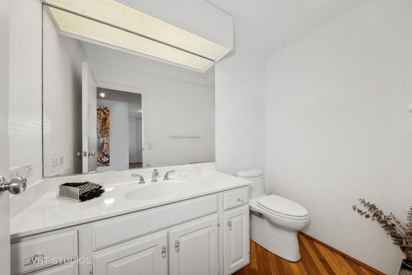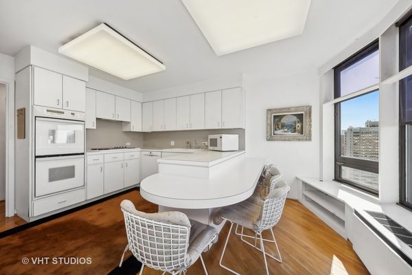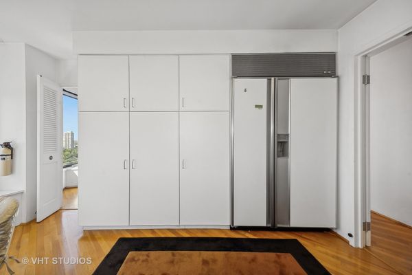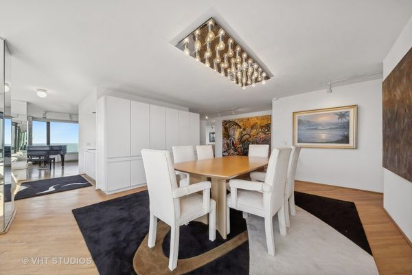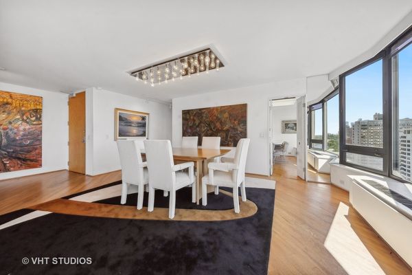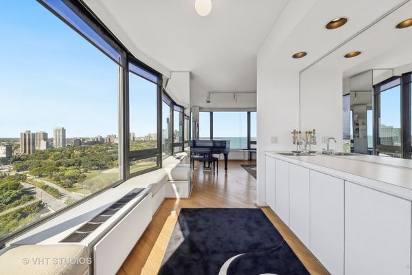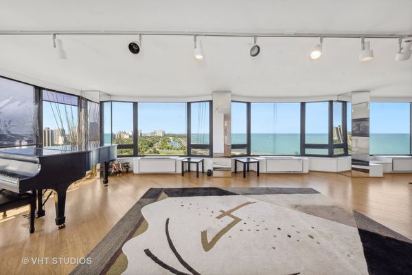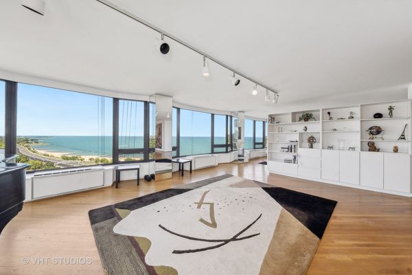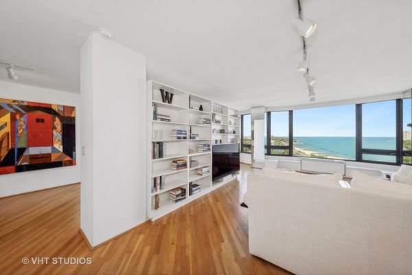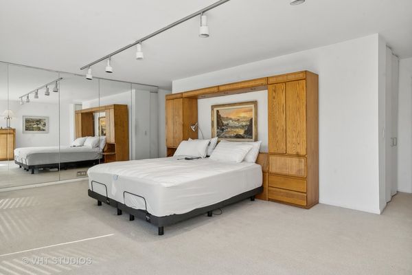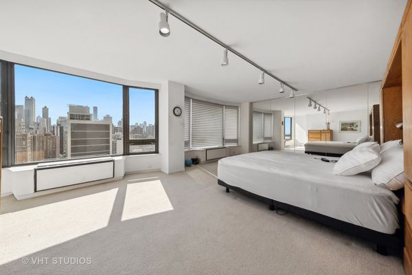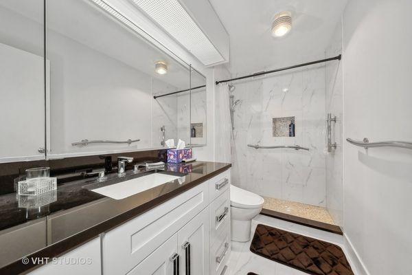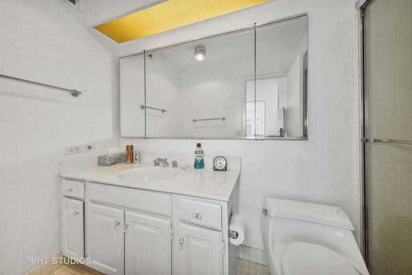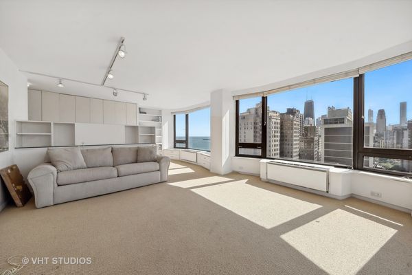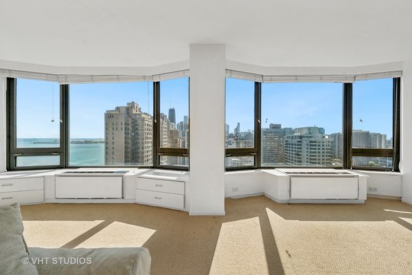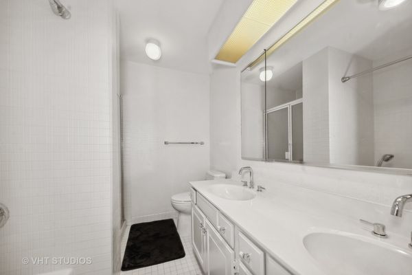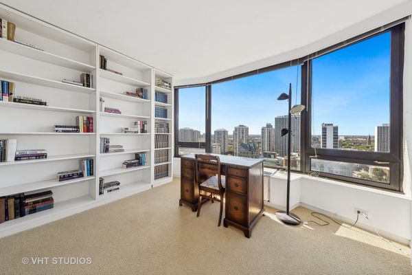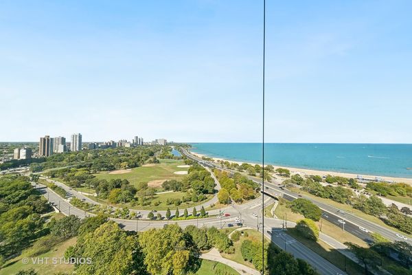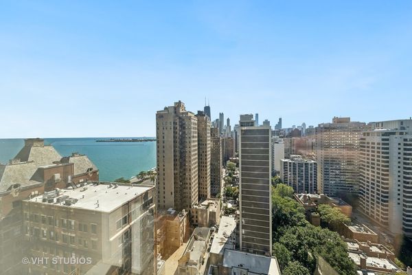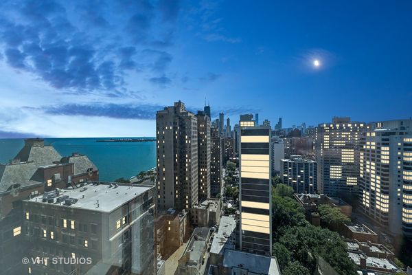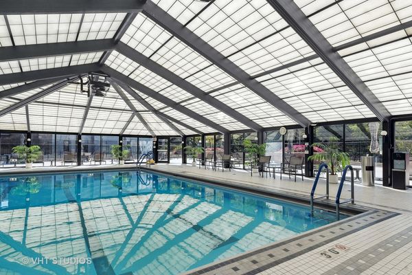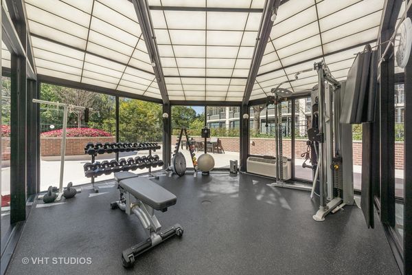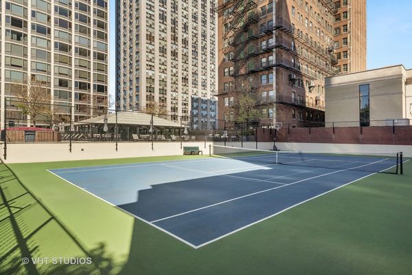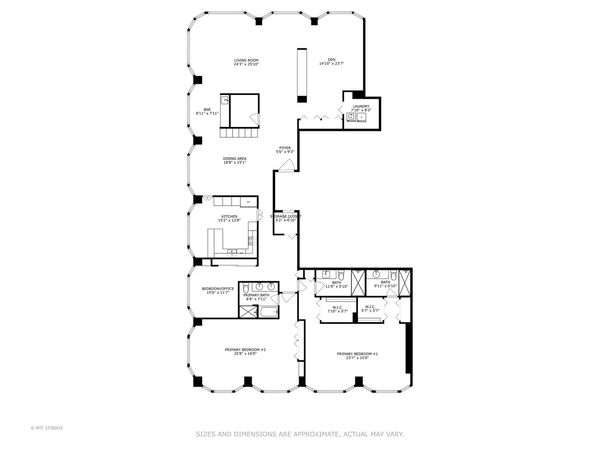1555 N Astor Street Unit 27W
Chicago, IL
60610
About this home
Welcome to 1555 North Astor, a luxury building on one of Chicago's most iconic streets. Prepare to be WOWED when you enter this extraordinary 3-bedroom, 3.5-bath home which boasts unobstructed panoramic views of Lake Michigan, Lincoln Park, the Chicago skyline, and Navy Pier. Unit 27W is truly unique, featuring additional square footage that creates two generous primary bedrooms. The first one, featuring two bathrooms and two walk-in closets, provides flexibility and ample storage. The second, with its ensuite bathroom and walk-in closet, offers a nice blend of privacy and convenience. This could be great for shared living situations or even for guests. The third bedroom is also ideal for guests, library or home office. The unit showcases beautiful hardwood flooring throughout, a cozy den with custom shelving, in-unit laundry, and an eat-in kitchen that flows into a separate dining area, complete with a wet bar that connects to the spacious living room. Residents enjoy year-round swimming in the indoor pool, a well-equipped exercise facility, saunas, and a tennis court. Additional amenities include outdoor dining and BBQ grilling areas, an on-site property manager, a 24-hour doorman, and a live-in building engineer. Garage and guest parking are available, along with valet service and optional car washing for your convenience. Experience upscale living in a prime location, where elegance meets comfort.
