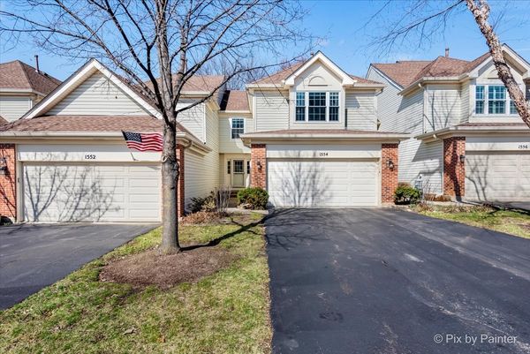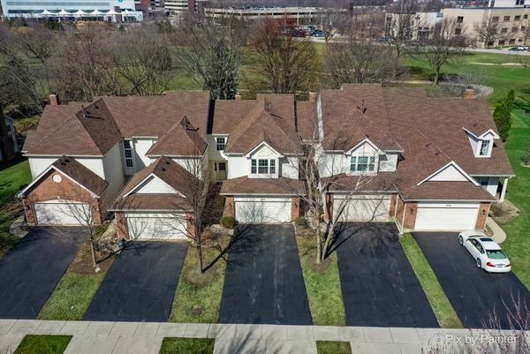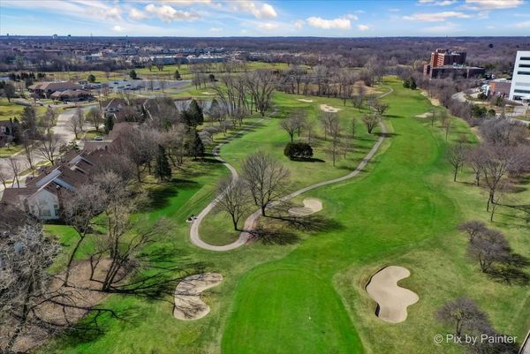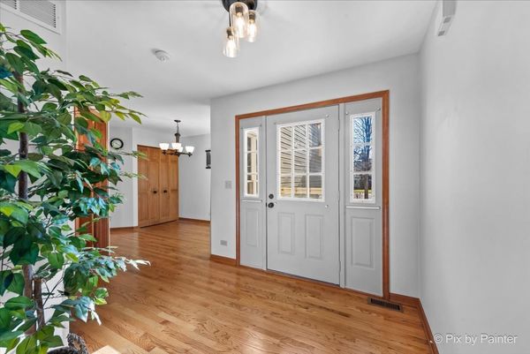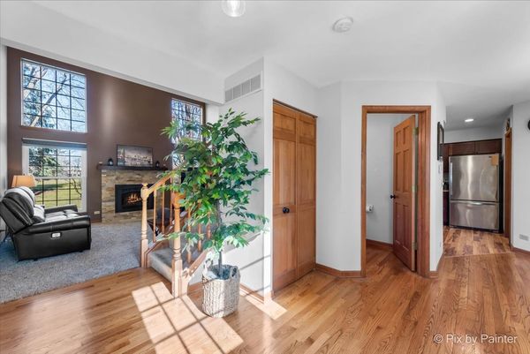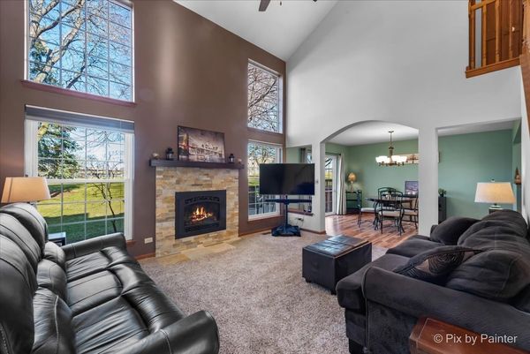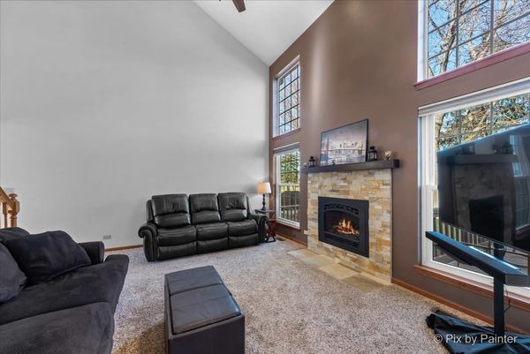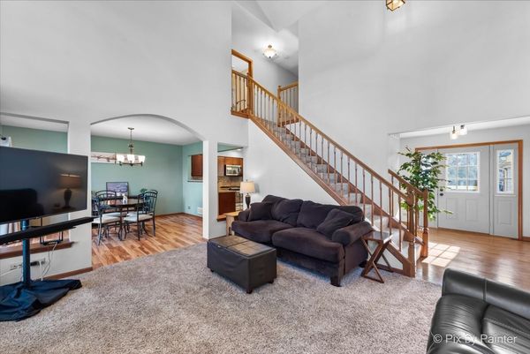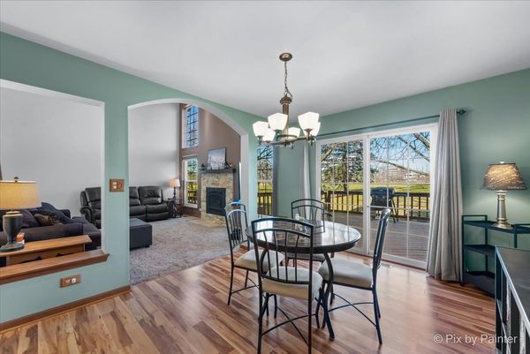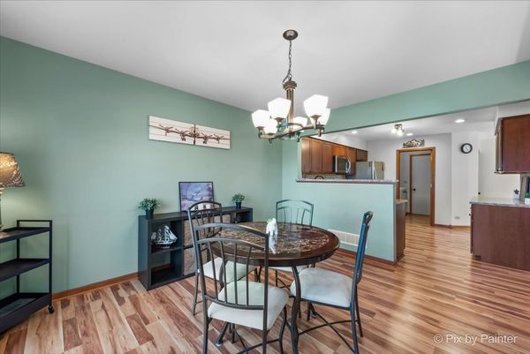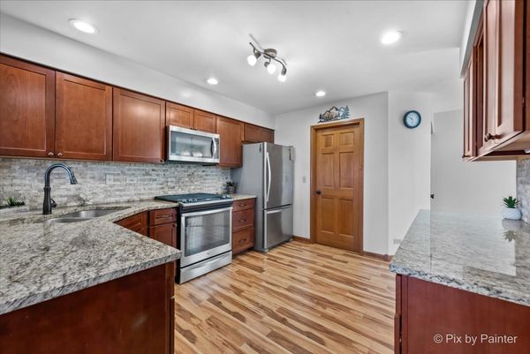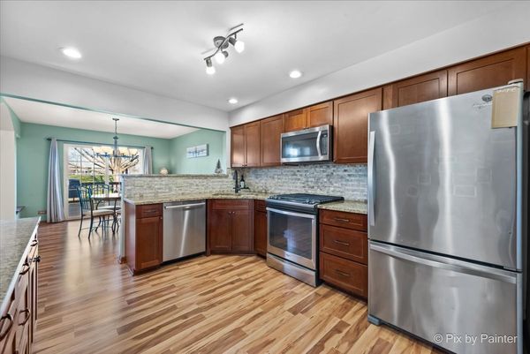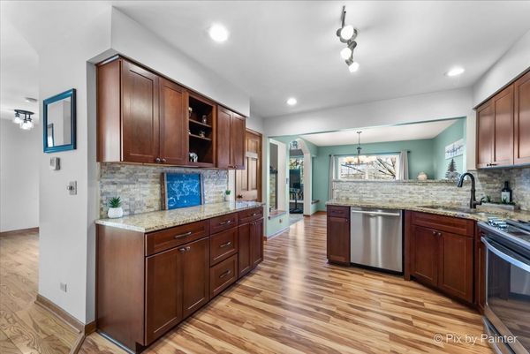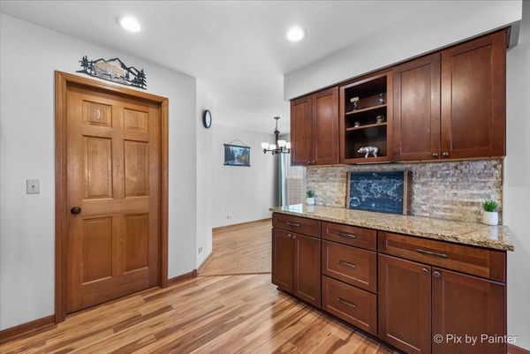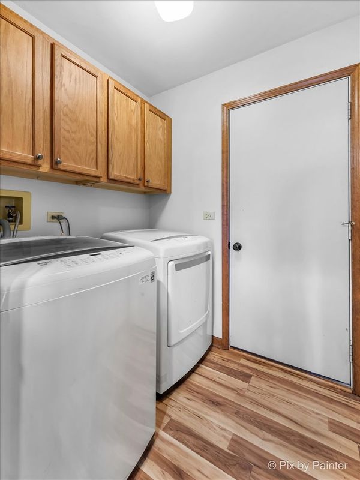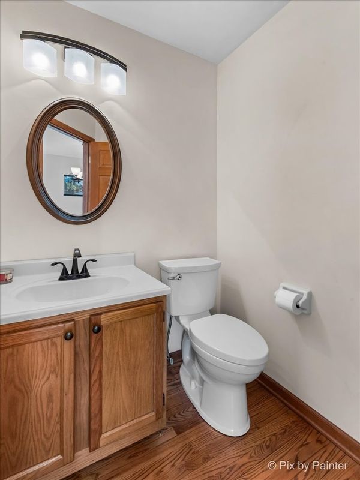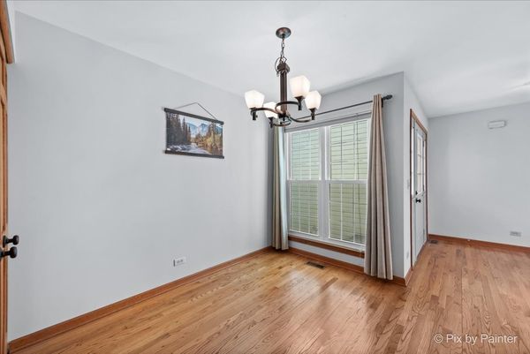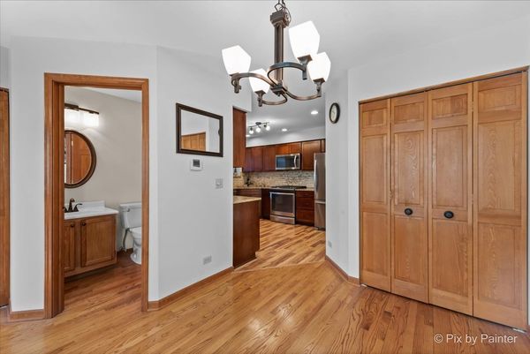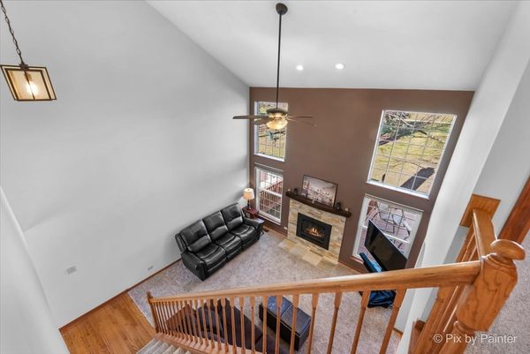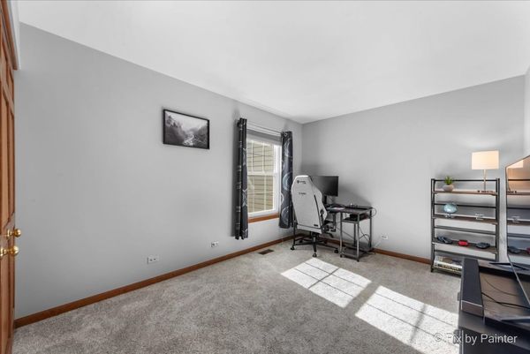1554 Poplar Creek Drive
Hoffman Estates, IL
60169
About this home
Welcome to your dream townhome nestled on the picturesque Bridges of Poplar Creek Country Club! This meticulously maintained 3 bedroom home boasts elegance, comfort, and breathtaking views of the golf course. As you approach, a private walkway guides you to the entrance, where a spacious foyer sets the tone for the home's inviting atmosphere. Continue to the expansive living room with vaulted ceilings, abundant windows bathing the space in natural light, and a cozy gas fireplace with natural stone accents. Neutral paint tones create a serene ambiance throughout the entire home. A fancy archway leads to the dining room, offering seamless access to the back deck through sliding glass doors. Imagine savoring your morning coffee or hosting alfresco dinners while soaking in the vistas and stunning sunsets over the 8th and 9th fairways. The kitchen features custom cabinets, granite countertops, and a captivating mosaic stone backsplash. Upstairs has generously sized bedrooms adorned with neutral hues and ample closet space. The primary bedroom exudes luxury with tray ceilings, a tranquil sitting area, spacious walk-in closet, and large windows. The primary bathroom has a double vanity sink, a stand-up shower, and a large soaking tub. Heading to the basement, the partially finished space offers a versatile area for entertaining or pumping iron in your own home gym, while a substantial storage area ensures all your belongings are neatly organized. This rare opportunity to purchase on the golf course offers convenient access to a plethora of amenities, including shopping, dining, entertainment, and more. Don't miss the opportunity to experience luxurious living and beautiful views in this charming golf course community!
