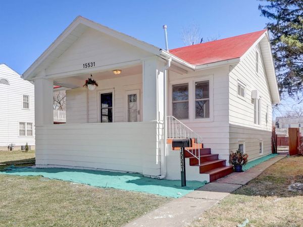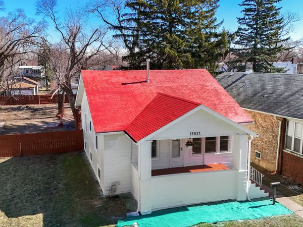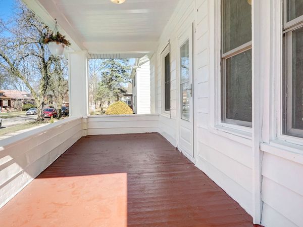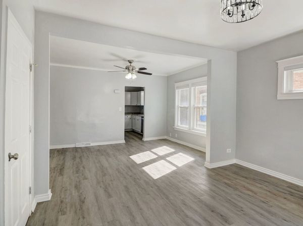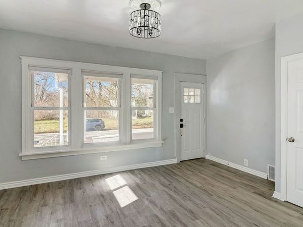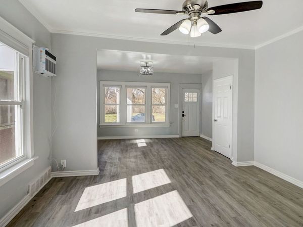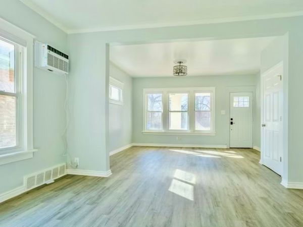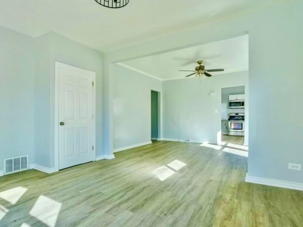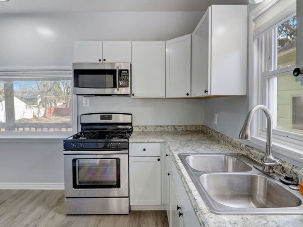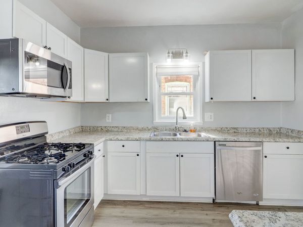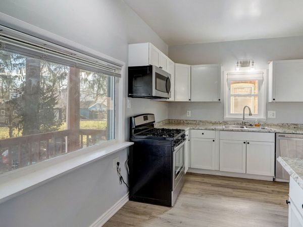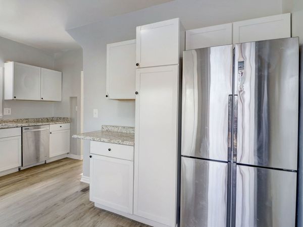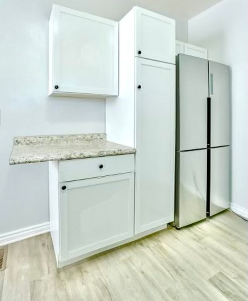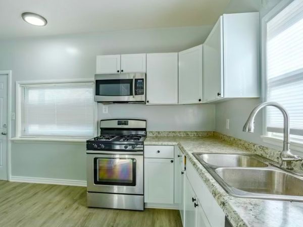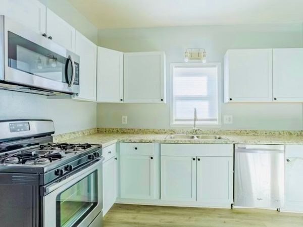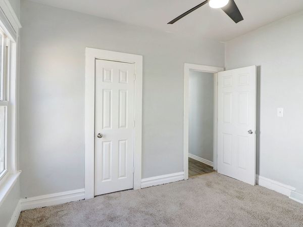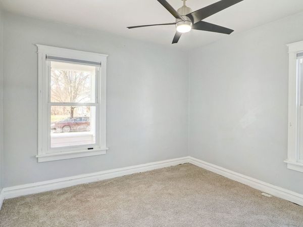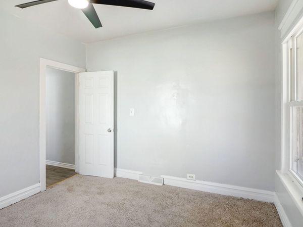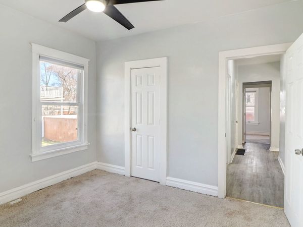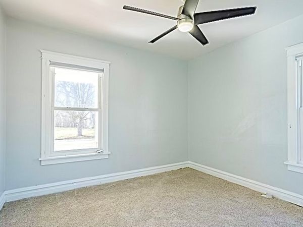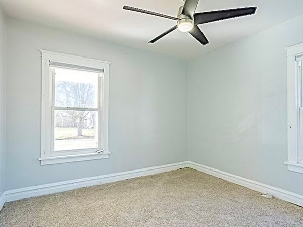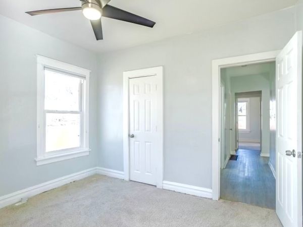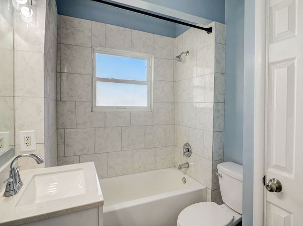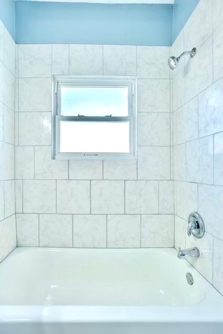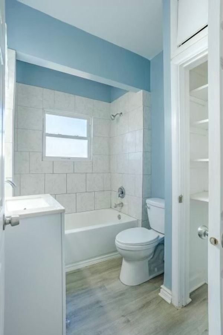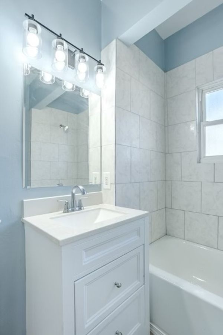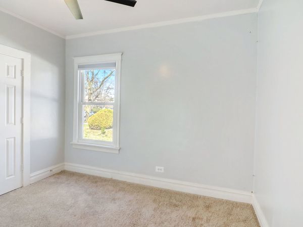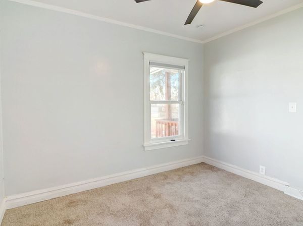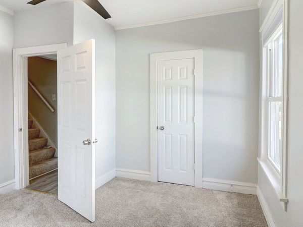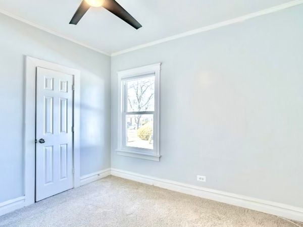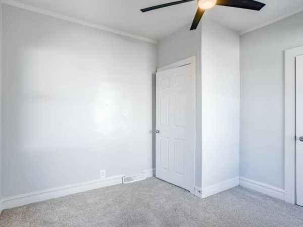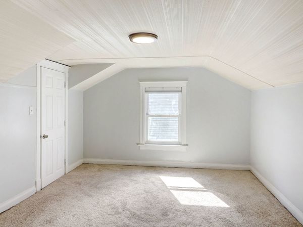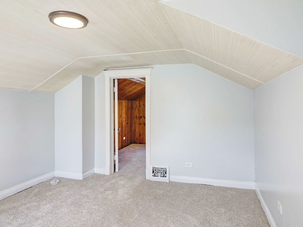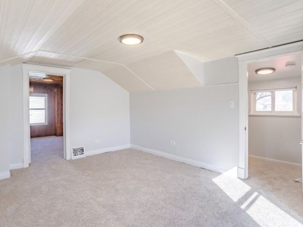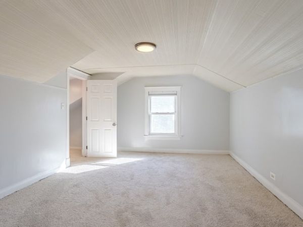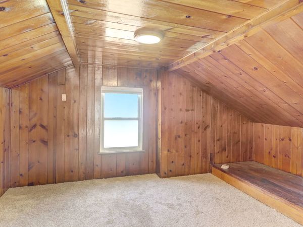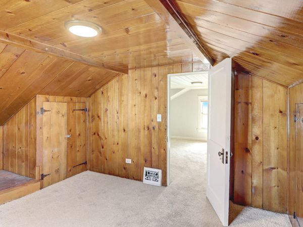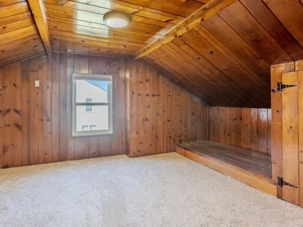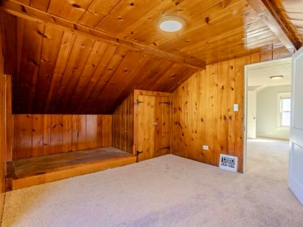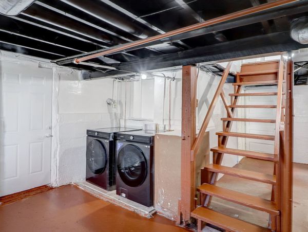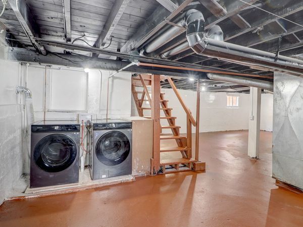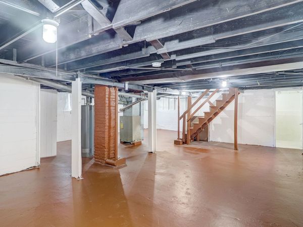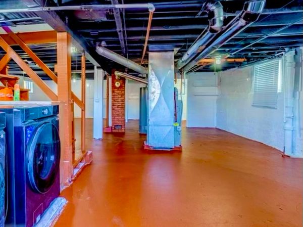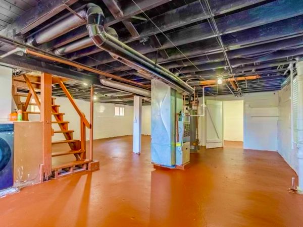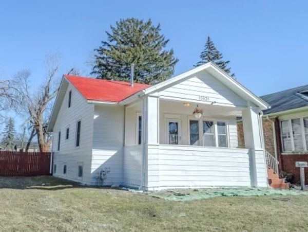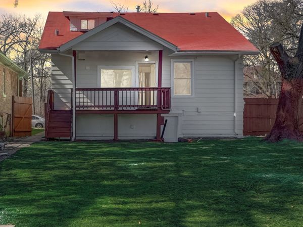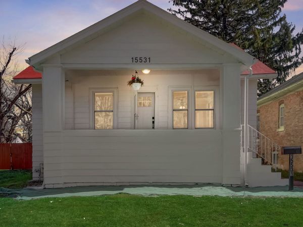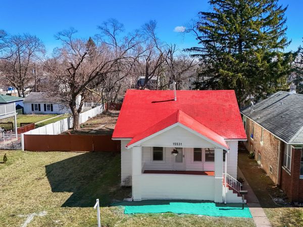15531 Vine Avenue
Harvey, IL
60426
About this home
Welcome to your fully renovated, move-in ready home! This stunning four-bedroom one-bath home boasts modern updates throughout, offering a seamless blend of style and functionality. With one and a half stories, this gem features 2 bedrooms on the main floor and 2 tandem bedrooms upstairs -- perfect for versatile living. Step inside to discover a dining room and living room ideal for entertaining guests or unwinding after a long day. The newly revamped kitchen is a chef's dream, showcasing sleek new countertops, cabinets, and appliances to elevate the heart of the home. Enjoy a fully renovated bathroom, complete with new vanity, tub surround, and fixtures. Convenience meets comfort with the addition of a new washer and dryer, ensuring laundry day is a breeze. But the upgrades don't stop there! The first floor bedrooms have remote control ceiling fans with LED lights -- choose White, Red, Blue, or Warm. Venture downstairs to find a freshly painted full walkout basement which is plumbed for another bathroom. Outside, one large porch in the front allows you to appreciate the neighborhood while the back porch beckons you to unwind and soak in the serenity of the expansive backyard. Do not miss out on this opportunity to own a turnkey home that exudes elegance and charm. Quick close available -- schedule your showing today and prepare to be impressed! Look around; Fall in Love; Place your offer today!! This listing qualifies for Lender Paid Assistance of $7, 500 and a loan, 3% down with zero mortgage insurance -- ask the Listing Agent, Cindy, for more details.
