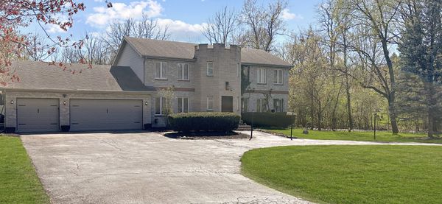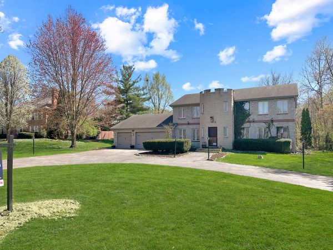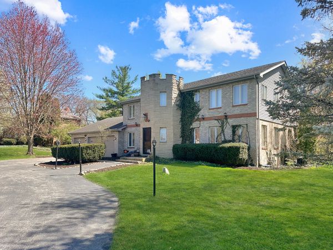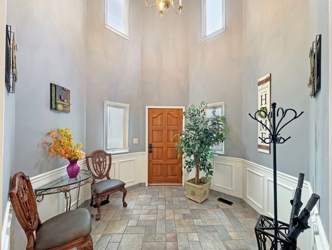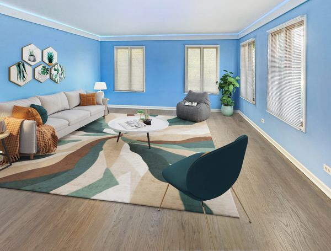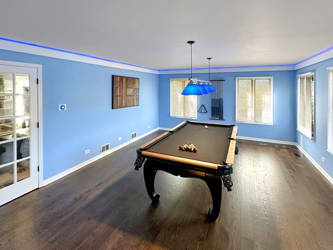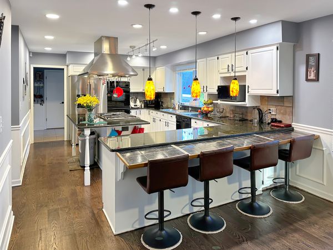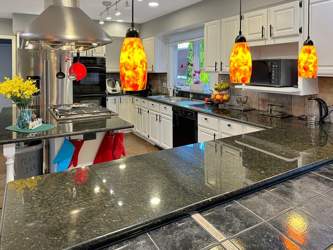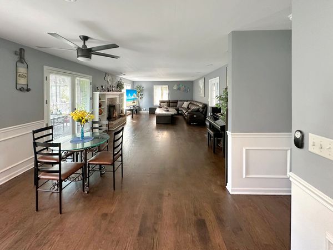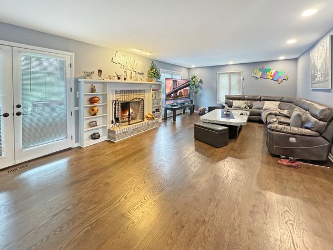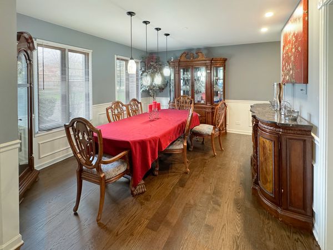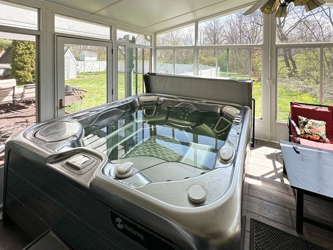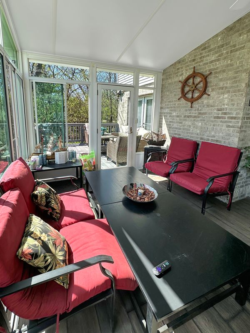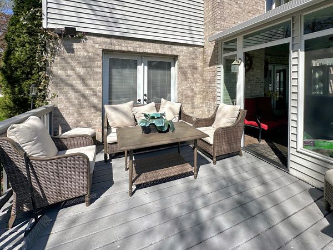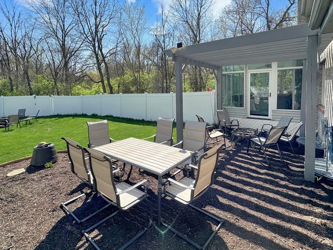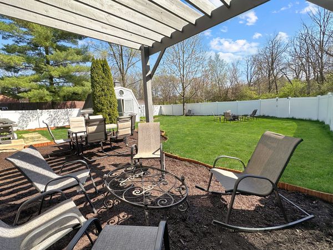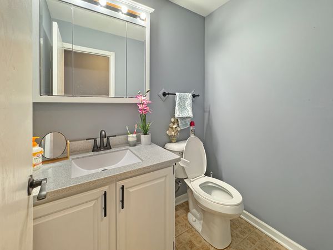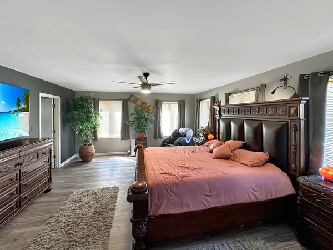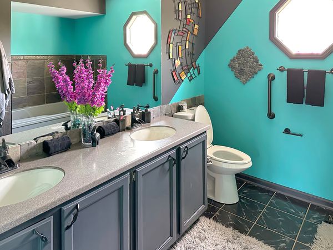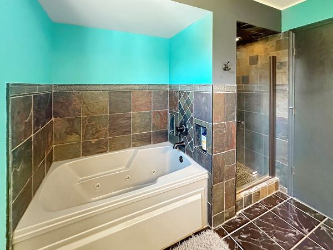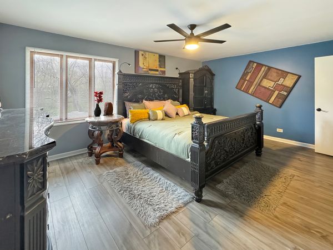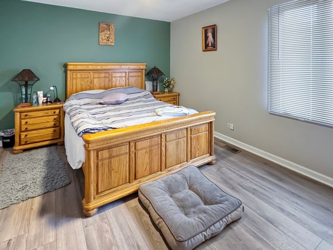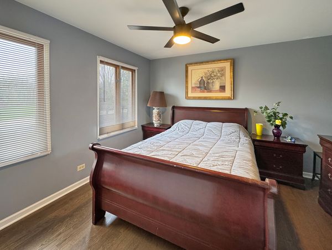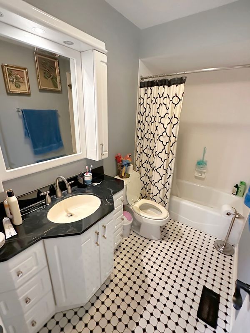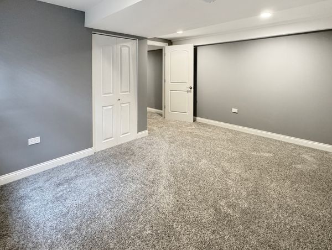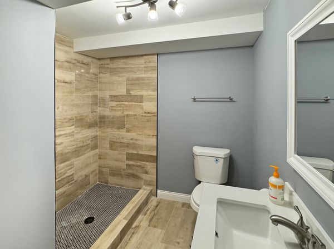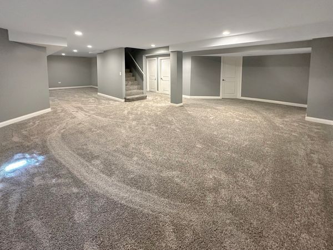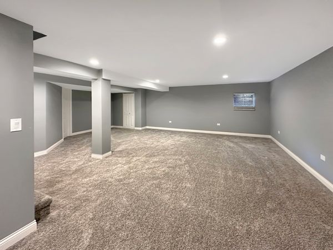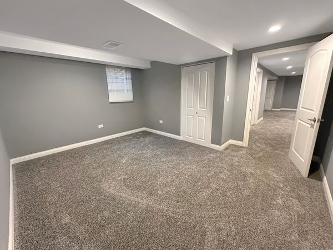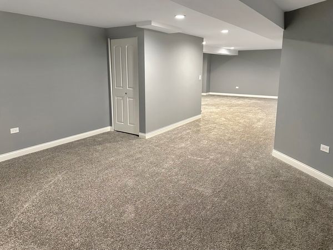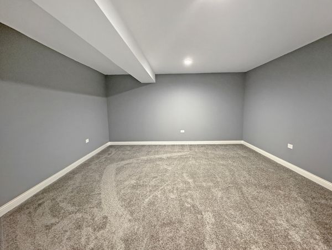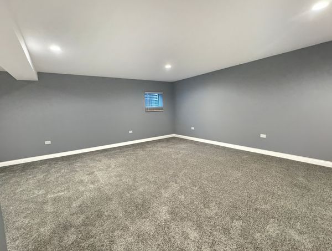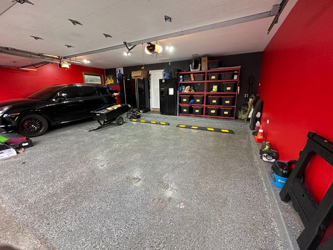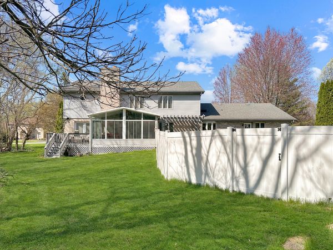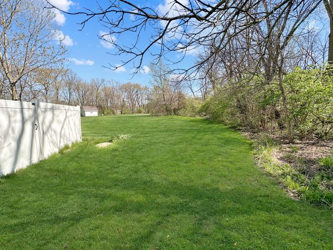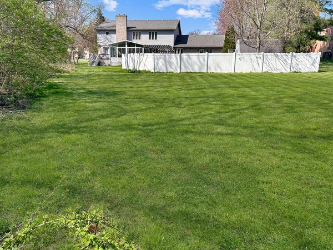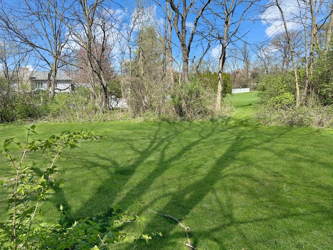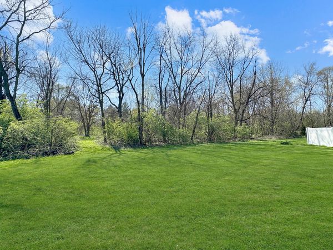15525 Janas Drive
Homer Glen, IL
60491
About this home
This custom built Homer Glen estate home nestled on an acre of land has been beautifully remodeled from head to toe on the inside. HW floors in the living, dining and recreation rooms on the first floor.. Wainscoating and canned lighting in the living and recreation room. Enormous kitchen with island and breakfast bar. Living room with a wood burning FP leads to the three season room. Currently, there is a brand new $17, 000 jacuzzi ( this is negotiable). Laundry and office also on first floor. Part of the back yard has a privacy fence for safety and peace of mind for pets and young children. Back yard also has a pergola and a separate deck. Iron spindle railings lead you up to the immense second floor. Four oversized bedrooms await you. Master suite with walk in closets. Basement is finished and ready for you to make it whatever your heart desires. Theater room, play room, additional rec room - you name it. Full bathroom and a fifth bedroom in the basement. Three car garage equipped with a EV charging station for your Tesla / electric vehicle Home is close to shopping, downtown Lemont, I-355 and I-80, and world class golf courses. This is the home you have been waiting and hoping would come on the market in Homer Glen!! OFFER DEADLINE 4PM SUNDAY APRIL 28TH 2024
