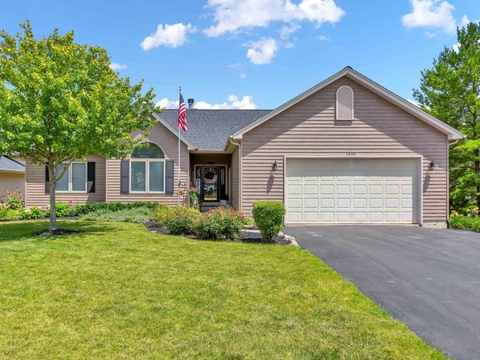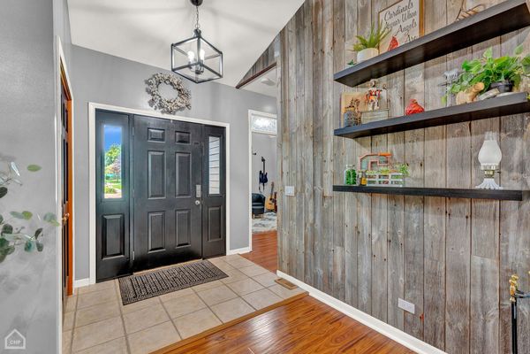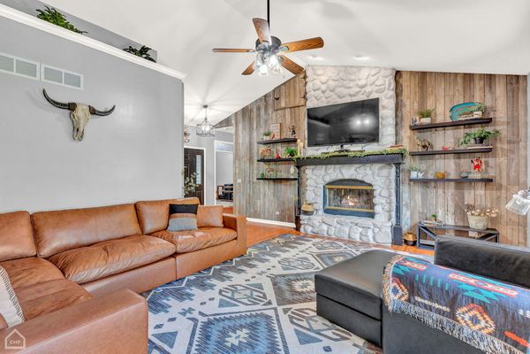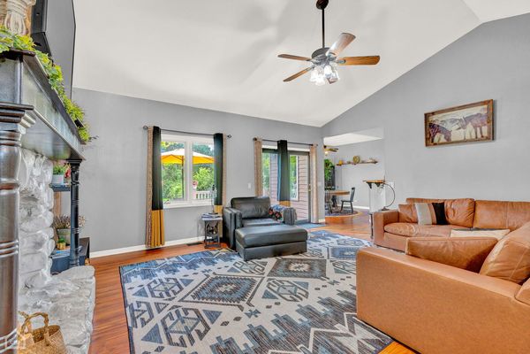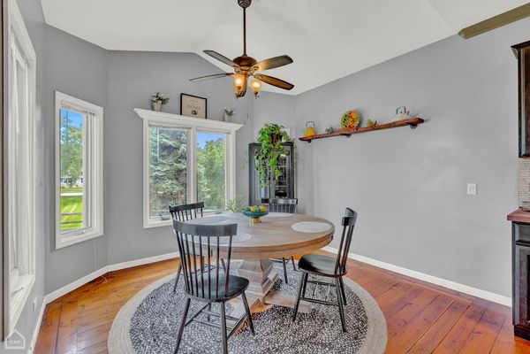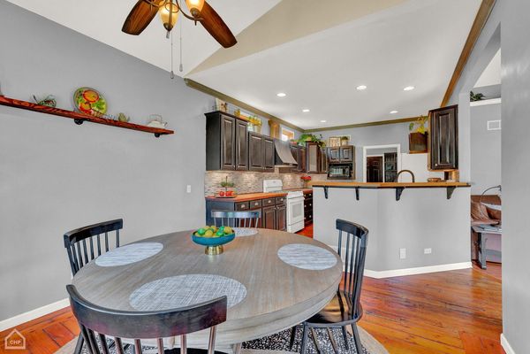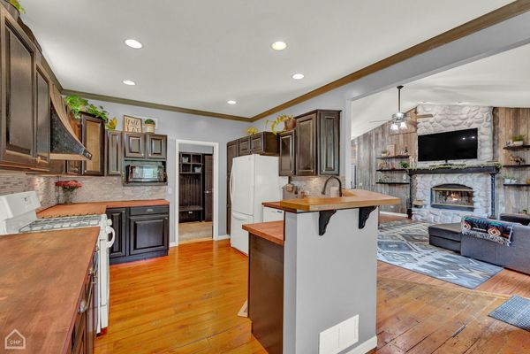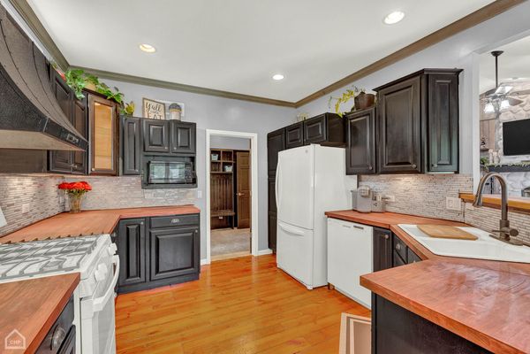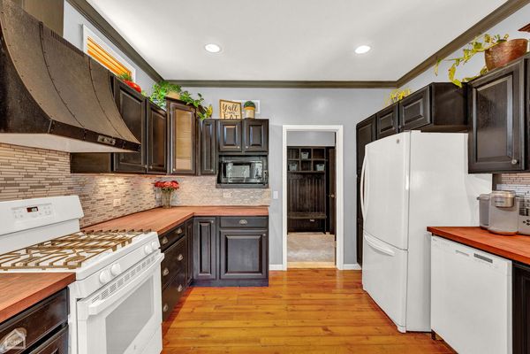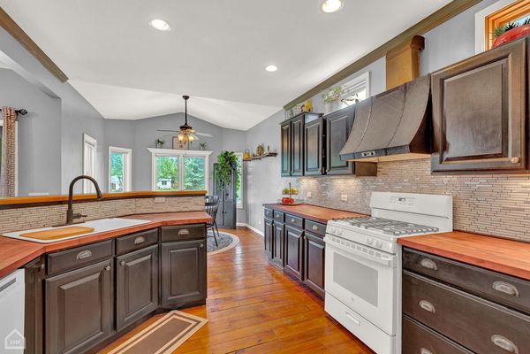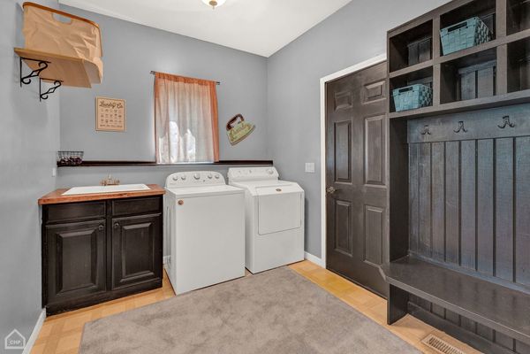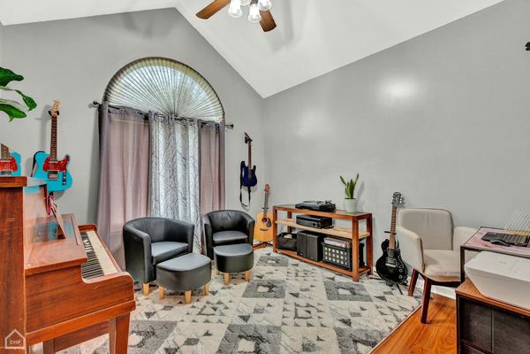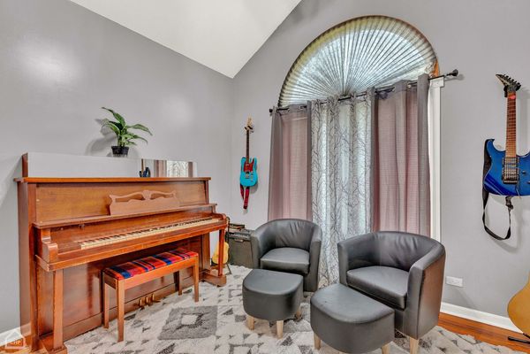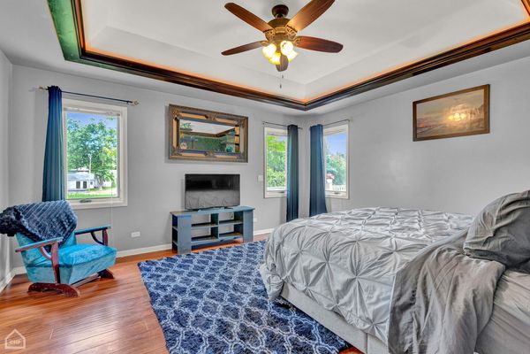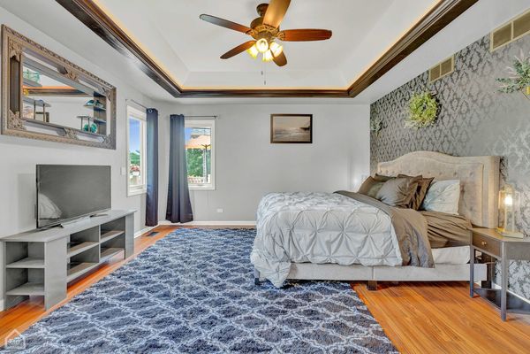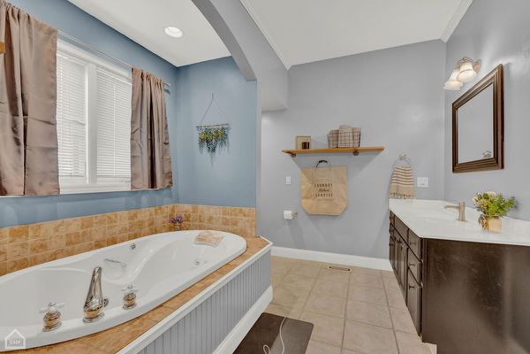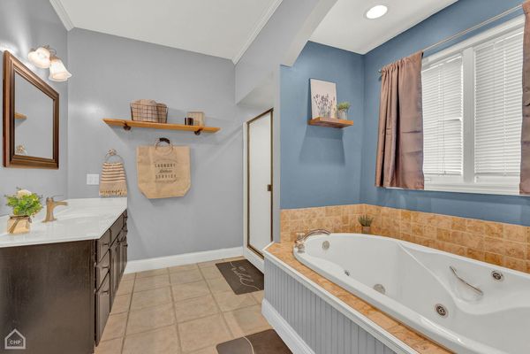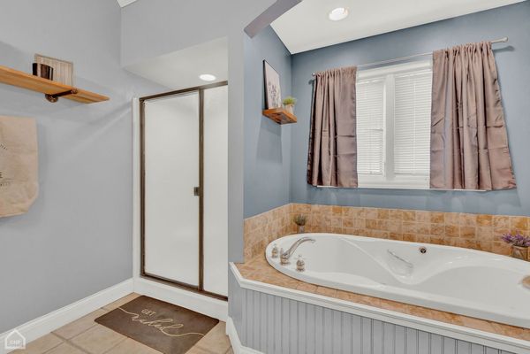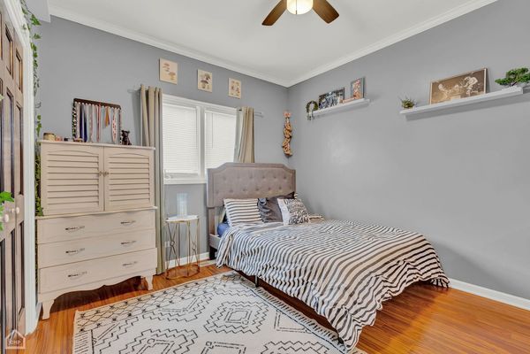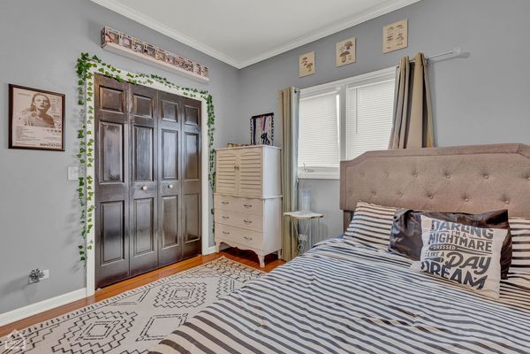1550 Wheeler Street
Woodstock, IL
60098
About this home
If you're looking to move out to McHenry County for the breathtaking scenery but still want suburban conveniences like city water/sewer and easy train access, 1550 Wheeler St is the perfect blend of both! The exterior of this 1997 built home has gorgeous curb appeal with professional landscaping, stamped concrete walkway, flag pole, freshly sealed driveway, and a BRAND NEW ROOF! The fenced yard's maintenance-free composite deck enjoys a lovely rear view of the open field! The interior of this home checks all of the boxes with a great combination of a modern layout with a rural country vibe! Guests entering the front door are greeted by the spacious living room with vaulted ceilings, stone fireplace, and reclaimed barn wood paneling. Vintage hardwood floors and updated butcher block countertops make this farm house kitchen ready to cook your family's meals with fresh ingredients from all the local farmers. Strip off those muddy boots and wet coats in the conveniently located laundry/mud room coming in from the garage. The master suite features a beautifully lit tray ceiling with crown molding, a large walk-in closet, and full sized bathroom with separate shower, jetted tub, and two vanities. In addition to the other two well-sized bedrooms, there is also an office/flex room with vaulted ceiling and French doors on the main level. Heading downstairs to the FINISHED ENGLISH BASEMENT, south-facing windows bring in ample sunlight and there is plenty of additional living area with possible in-law arrangement boasting a huge bedroom, full bathroom, recreation area, and storage room! New water heater (2024), garage door opener (2023), water softener (2023), air conditioner capacitor (2024), sump pump (2023), garbage disposal (2022), flooring (2020), oven/range (2020), roof (2024). Central vacuum! Please exclude the curtains in living room and bedrooms (rods will stay) and also the pool table light. Never miss Woodstock's spectacular farmer's markets in the picture perfect downtown square!
