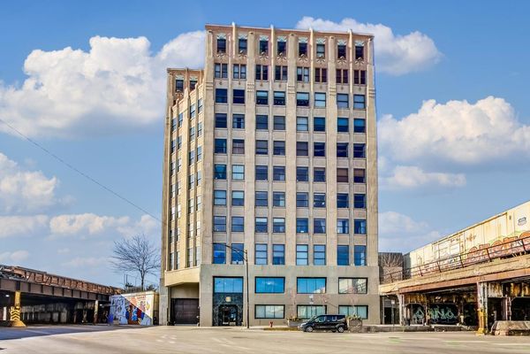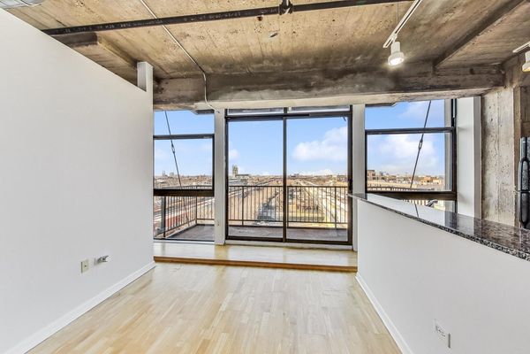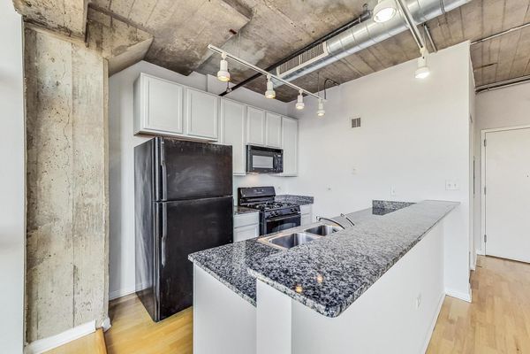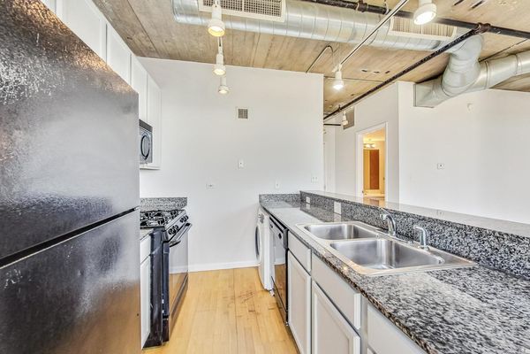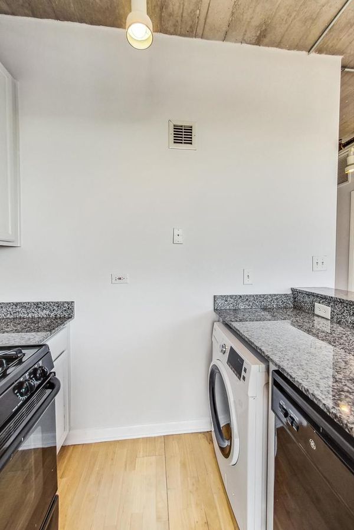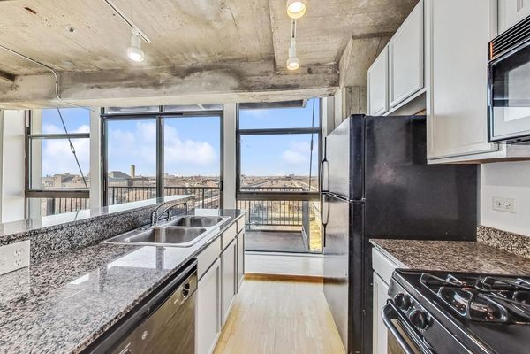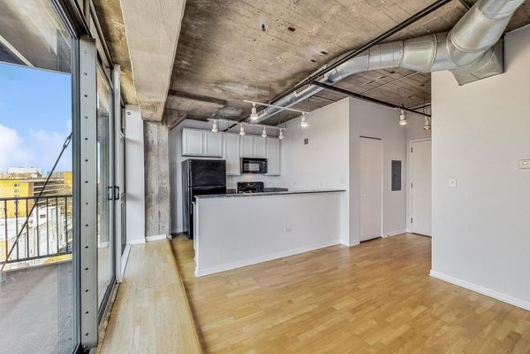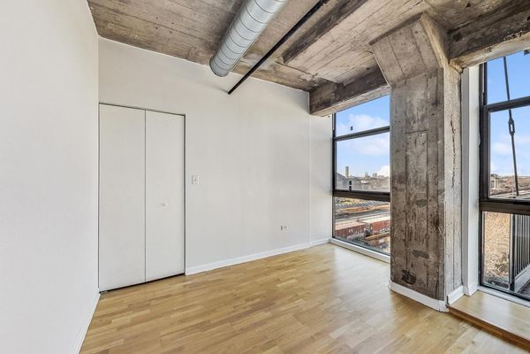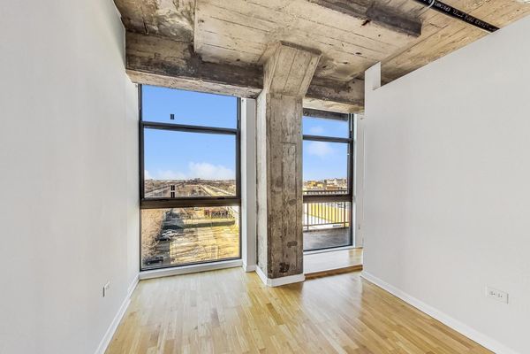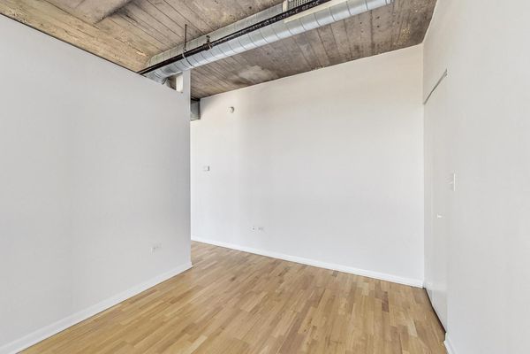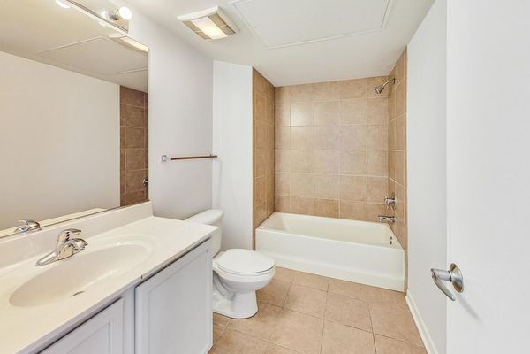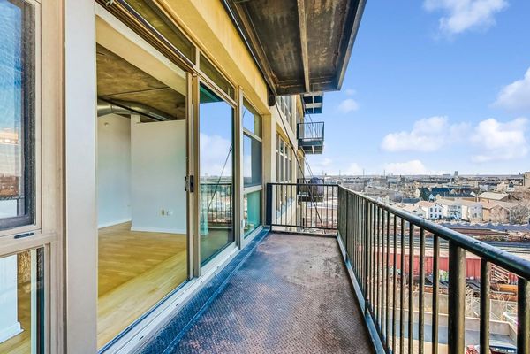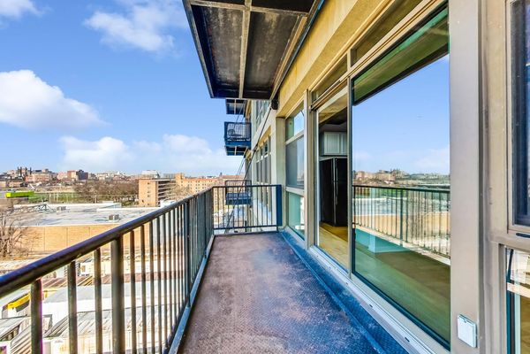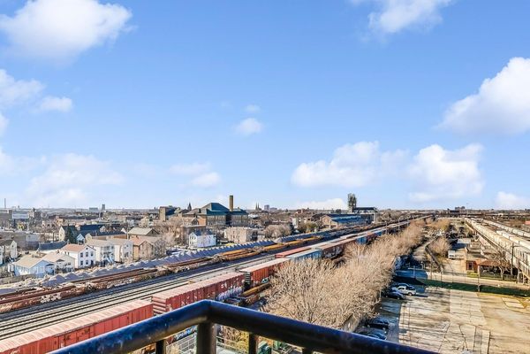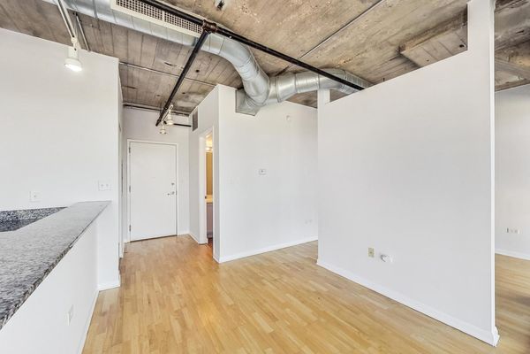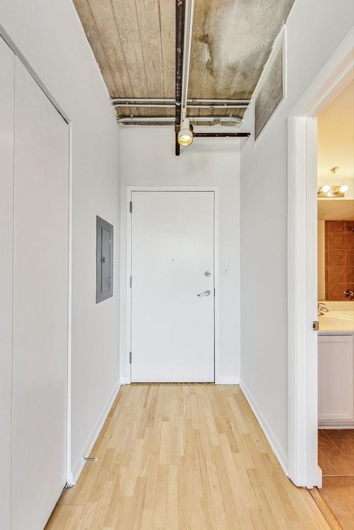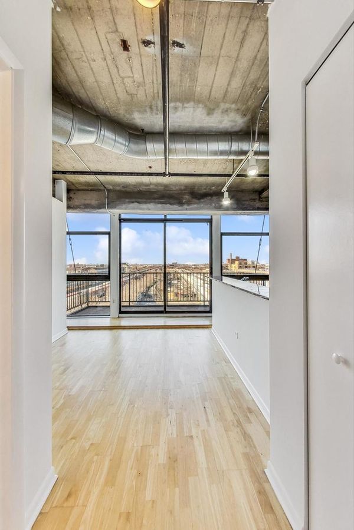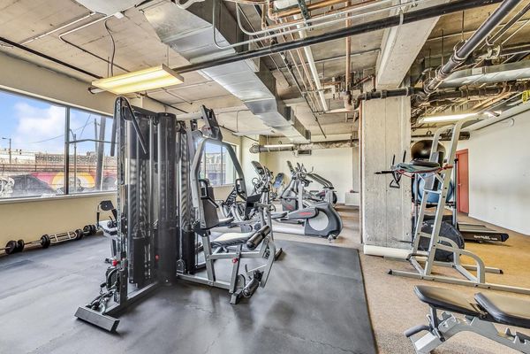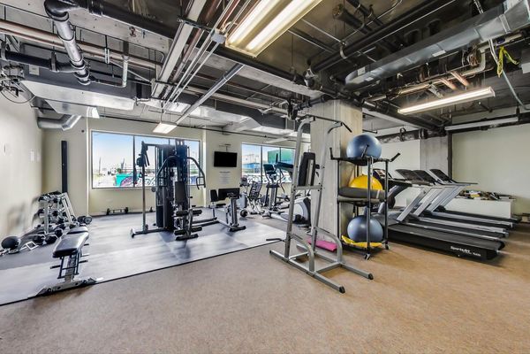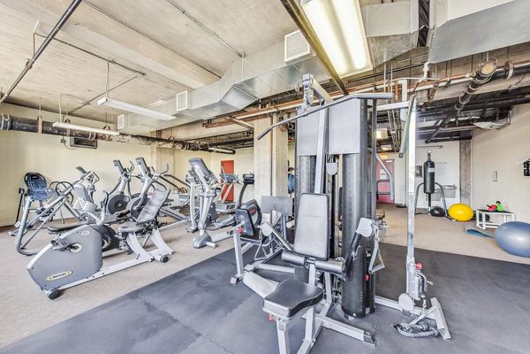1550 S Blue Island Avenue Unit 715
Chicago, IL
60608
About this home
Hip loft-style living awaits you in this spacious junior one-bedroom condominium located in the vibrant University Village and Pilsen neighborhood. Recognized by Forbes as one of the Top 12 Coolest Neighborhoods in the World, this location offers an unparalleled urban experience. Step into this modern unit designed for efficient living. The kitchen boasts 30-inch white-grey cabinetry, granite countertops on the peninsula, and a breakfast bar for casual dining. Wood laminate flooring adds warmth, complemented by a spacious bathroom featuring a large vanity. This cozy space is ideal for everyday living, complete with the convenience of in-unit laundry with a combo washer/dryer. Floor-to-ceiling windows and a sliding glass door flood the space with natural light and provide access to an extra-large balcony offering stunning North, East, and West views. Enjoy the outdoors right at home. Monthly assessments cover Heat, Cable TV, Internet, Gas, Common Insurance, and Water, making this an economical choice for urban living. Your only additional expense is approximately $40/month for electricity. This full-amenity building caters to your needs with two dog runs, a well-equipped exercise fitness room, storage locker, doorman, party room, and bike room. Embrace the convenience of walking to UIC Campus, the Pink Line, and a plethora of Michelin-rated restaurants, neighborhood bars/breweries, nightlife spots, art galleries, and more. For commuters, the CTA BUS Route #60 is right at your doorstep, providing seamless public transportation options. Ample street parking is available, and secure leased parking can be arranged on the property for $135/month. Live the urban lifestyle you've been dreaming of - schedule your viewing today and make this unique junior one-bedroom condominium your new home!
