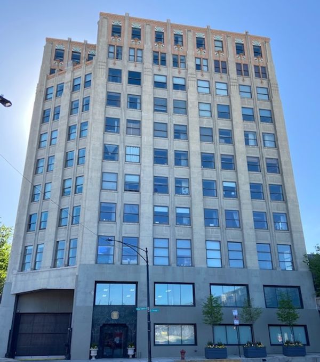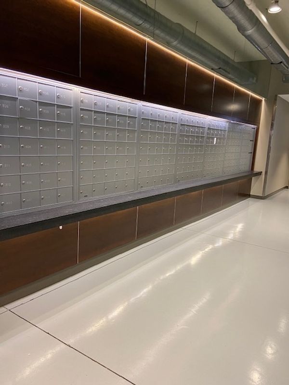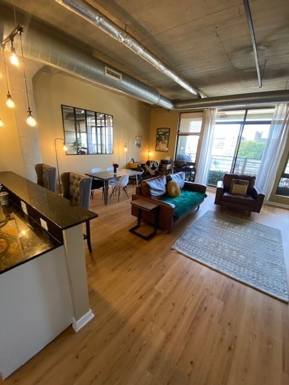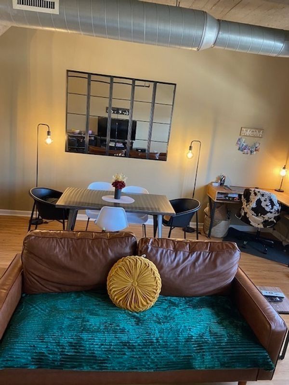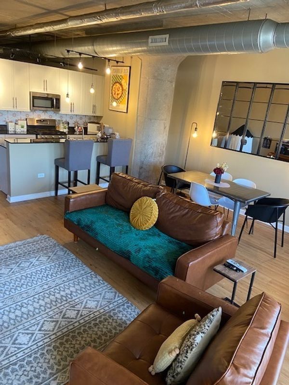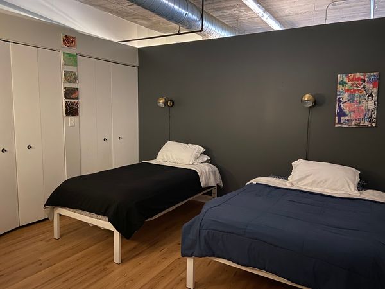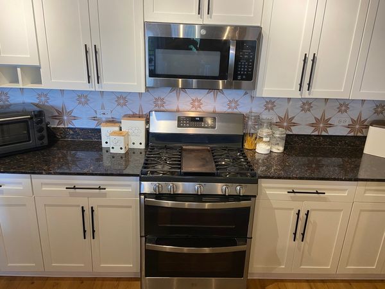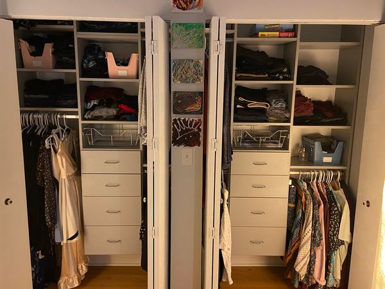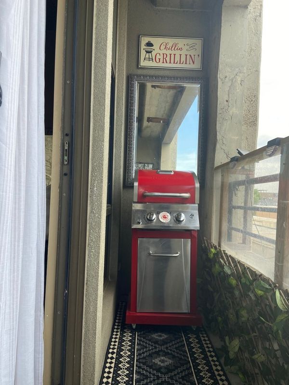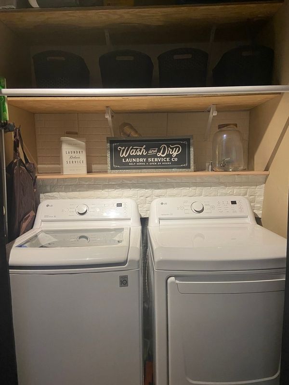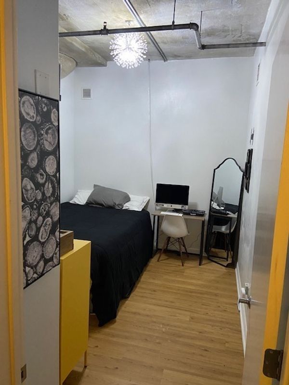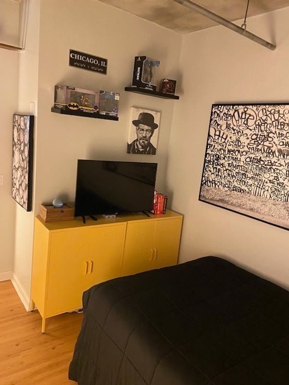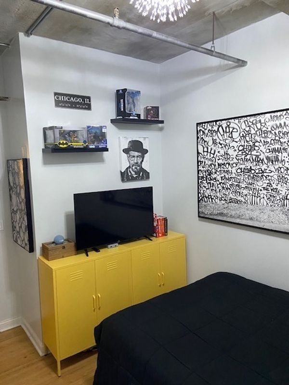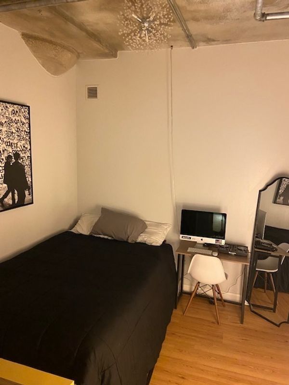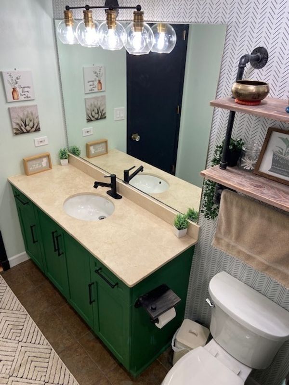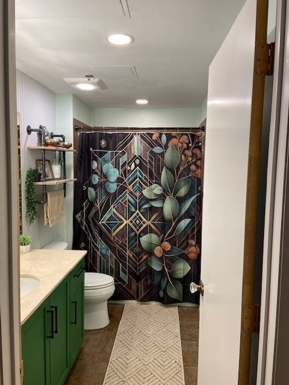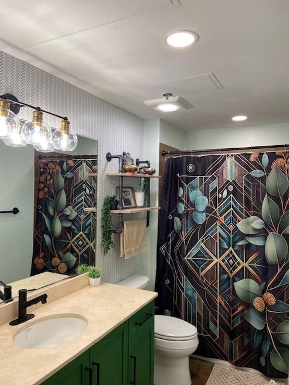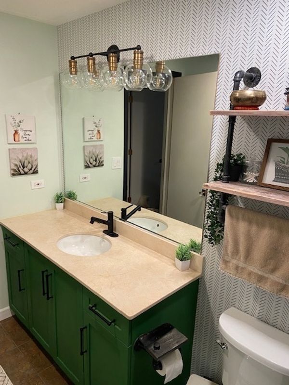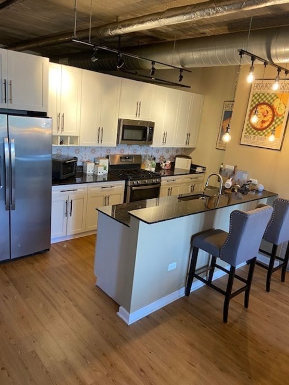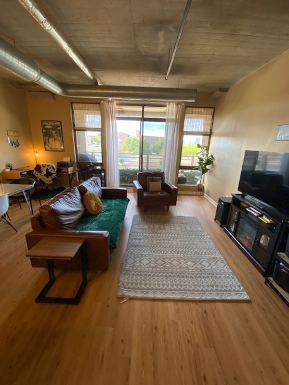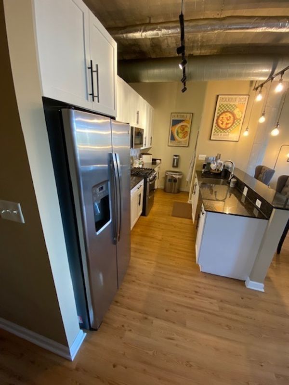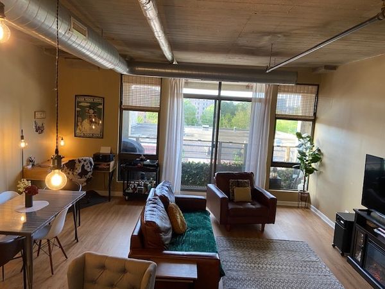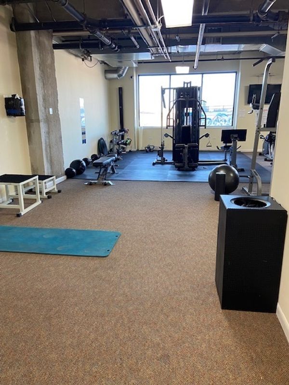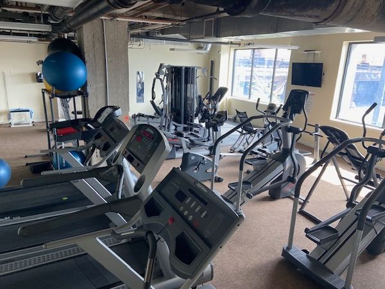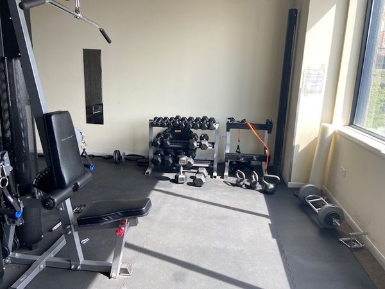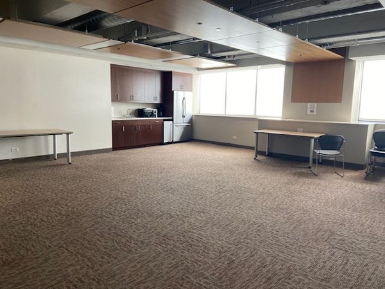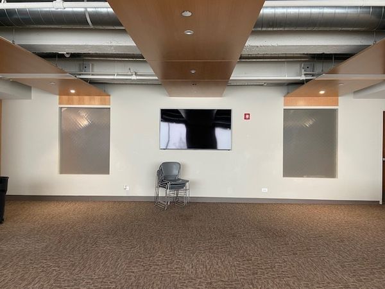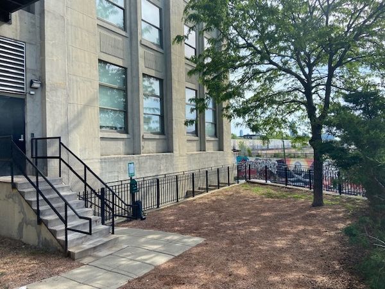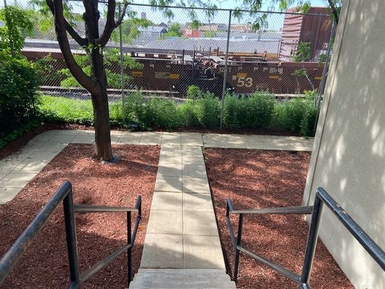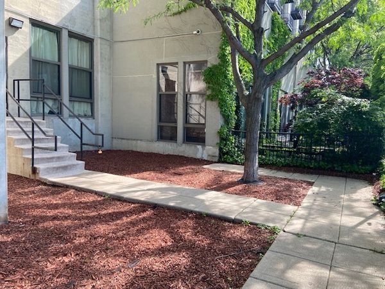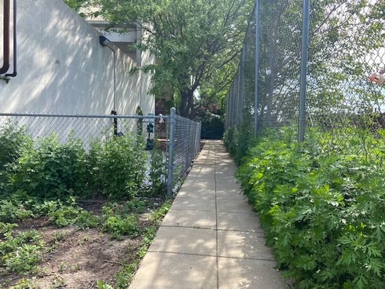1550 S Blue Island Avenue Unit 406
Chicago, IL
60608
About this home
Welcome to the vibrant and thriving community of Pilsen, located right in the heart of Chicago. Discover the perfect blend of historic charm and modern living as you explore the streets lined with colorful murals, trendy art galleries, delicious restaurants and charming boutiques. Experience the excitement of living in a neighborhood with a walkscore of 94 and close to everything Chicago has to offer. The property itself is nestled in between University Village, UIC, Pilsen and Little Italy. With its central location and easy access to indoor parking (should you choose to purchase the parking for an additional 25k) this condo offers the perfect urban oasis for those seeking a dynamic and convenient lifestyle. From the moment you step into the building the era of the magnificent 1920s comes to life, with the grand lobby and intricate architectural details that exude timeless elegance. With its spacious and open floor plan, this condo is designed for modern living. Once you step foot into the unit you are greeted by continuous luxurious vinyl flooring carried through the home. The hallway that leads to the main space is a very large size and can accomodate a bookshelf. The floor to ceiling windows in the main living space fill the space with natural light, creating a warm and inviting atmosphere. The kitchen does not disappoint with stainless steel appliances, a double oven(purchased in 2022), motion detector faucet, garbage disposal and dishwasher(purchased in 2021). Whether you're a culinary enthusiast or just love to entertain, this kitchen is a dream come true.The kitchen, dining room, and living room combo space make this a perfect place to entertain. Also this space leads out to your own private balcony where you can enjoy your morning coffee or unwind after a long day. The unit consists of two bedrooms and two custom closets. The laundry room has been updated to include additional shelving for more storage and a clothes line for hanging garments. The extra large capacity washing machine and dryer make laundry day a breeze. The second bedroom is perfect for guests or can be utilized as a home office or den, providing flexibility to suit your lifestyle. As a resident of this condo, you'll have access to a range of amenities including a fitness center, doorman, secured mailroom, additional storage unit in the basement, two dog runs and a party room available for rent. Although this unit is close to railroad tracks the windows are designed to mitigate the sound of the trains that rarely pass. The home is owned and being sold by a realtor who has loved it for 10 plus years. Parking space 54 is available for purchase at an additional cost of $25k and is conveniently located right off the exit from the freight elevator, adding another modern convenience. Monthly assessments include heat, gas, cable TV, and internet. This stunning condo offers a perfect blend of luxury, functionality, and convenience. Don't miss your opportunity to own a piece of Pilsen's rich history and be part of its exciting future.
