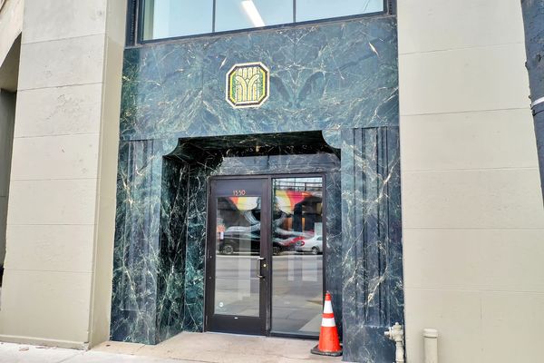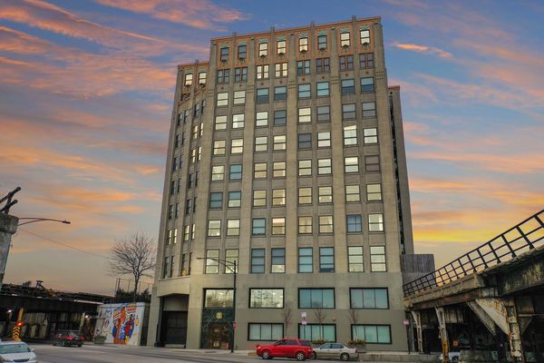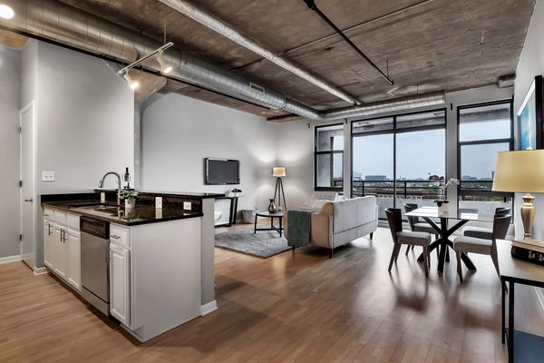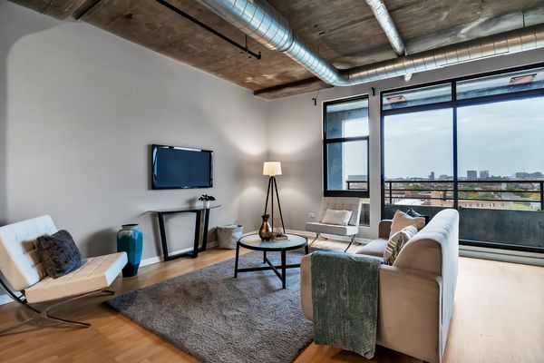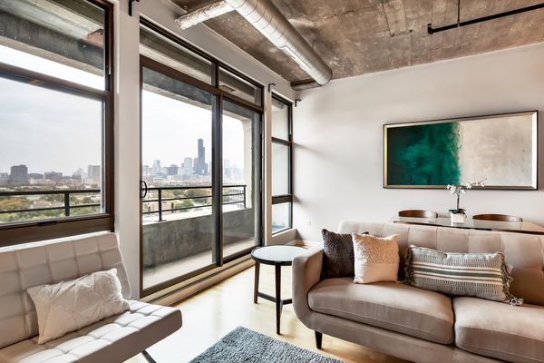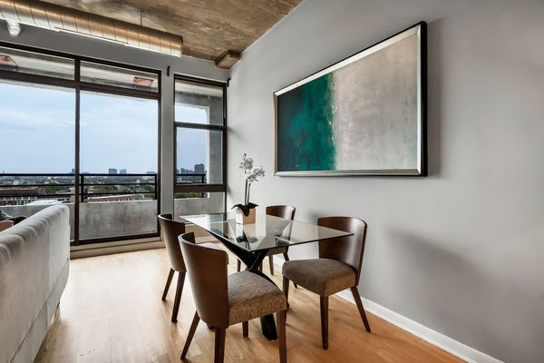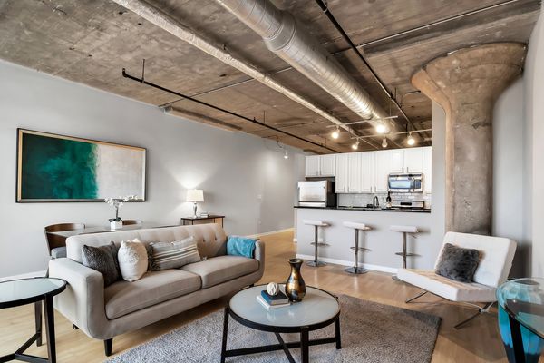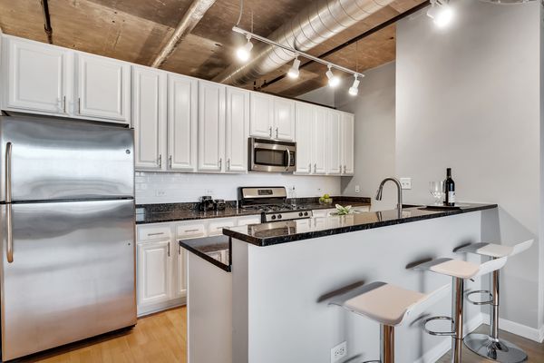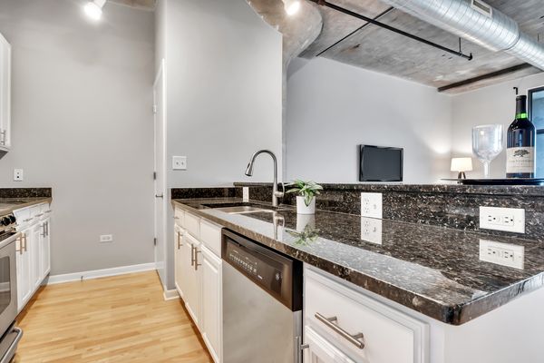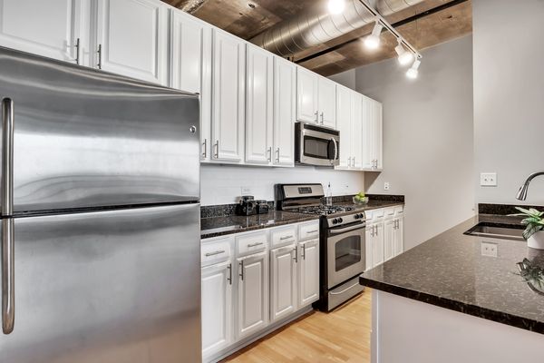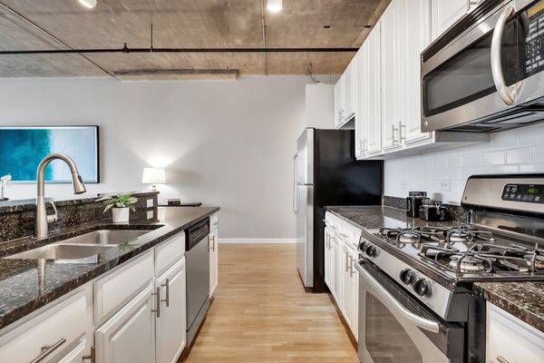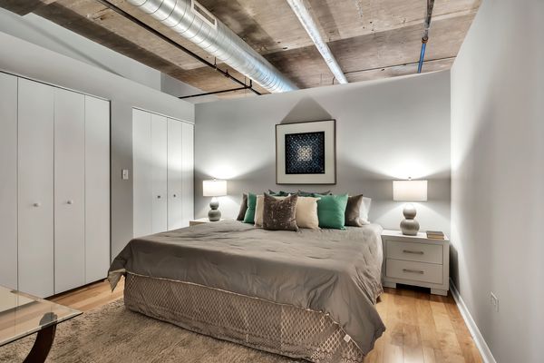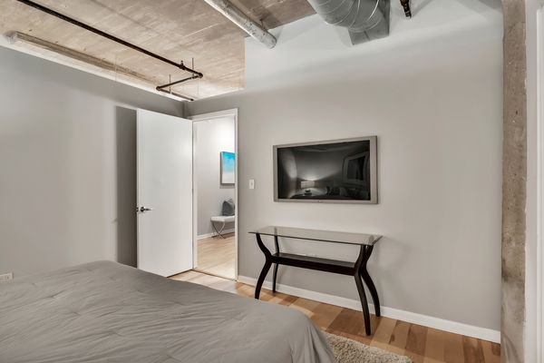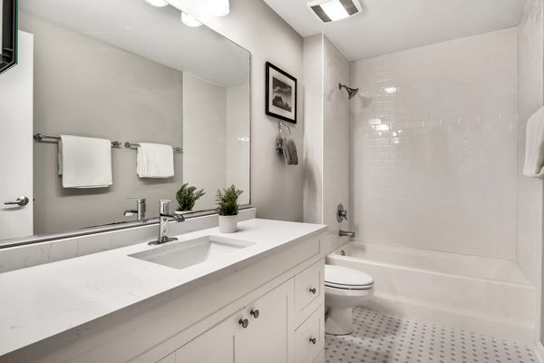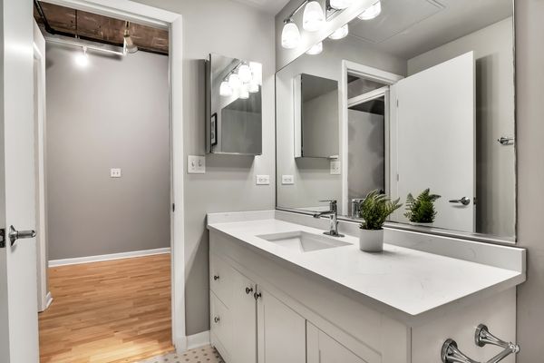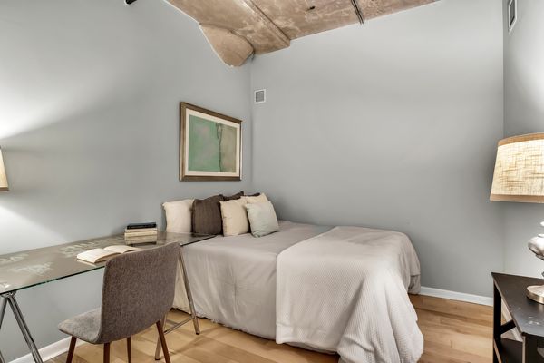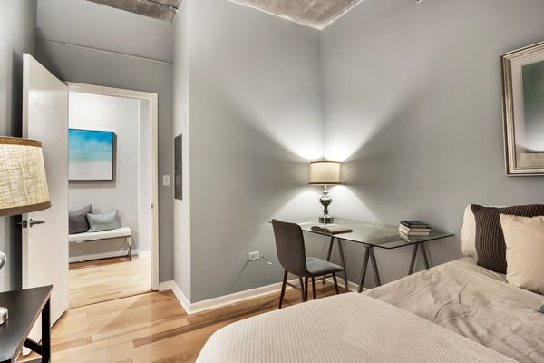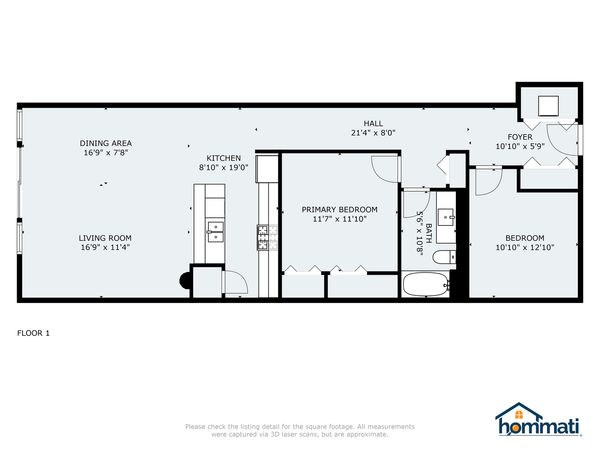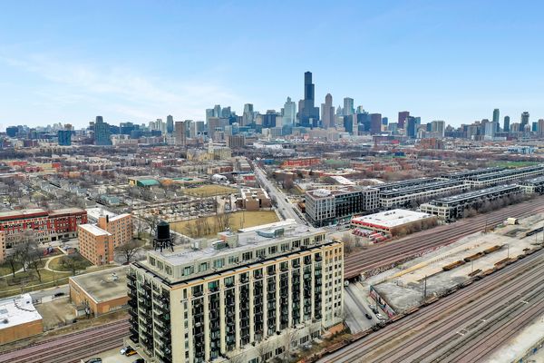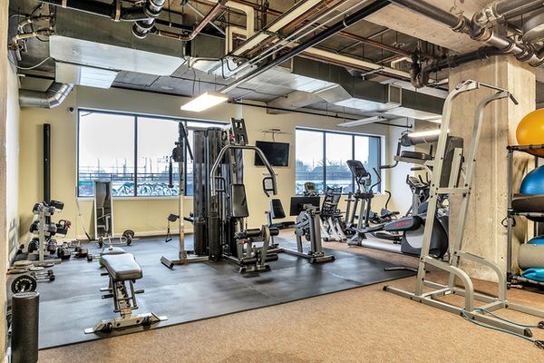1550 S BLUE ISLAND Avenue Unit 1006
Chicago, IL
60608
About this home
Awesome TWO-bed skyline views from this north/east facing concrete loft in 1928 bldg. Nestled within the vibrant heart of Chicago, this recently rehabbed 2 bed, 1 bath loft offers a modern and inviting living experience that combines comfort and style. The open-concept design is adorned with pristine hardwood floors that guide you through the space. The kitchen is a true masterpiece, featuring granite countertops that elegantly complement the loft's aesthetic. As you move through the loft, an abundance of beautiful natural light filters in, illuminating every corner and creating a warm atmosphere. This loft offers laundry machines conveniently tucked away in-unit. Beyond your stylish sanctuary, a world of possibilities awaits just outside your doorstep. Explore the thriving neighborhoods of Pilsen/University Village brimming with unique charm and a vibrant cultural scene. Indulge in culinary delights at nearby restaurants, and bask in the intellectual energy of the University of Illinois Chicago. Commuting is a breeze with easy access to public transportation and the expressway. Your vibrant and serene escape awaits - come, experience, and embrace the allure of city living redefined. Parking space #34 is available for $25, 000. HOA for parking is $64.64 monthly. Storage: TK - 3W.
