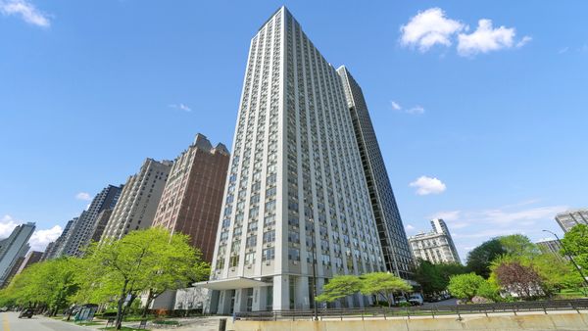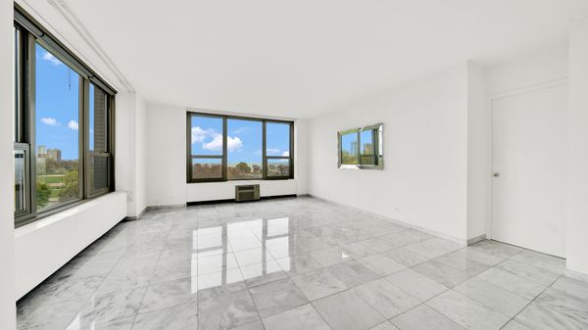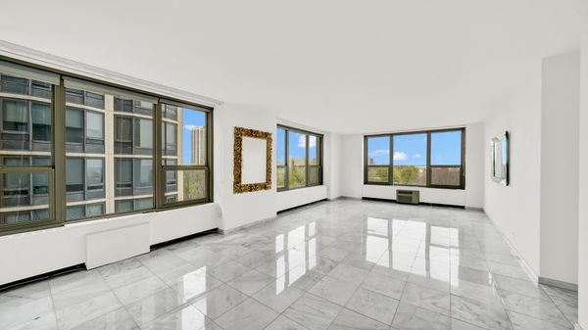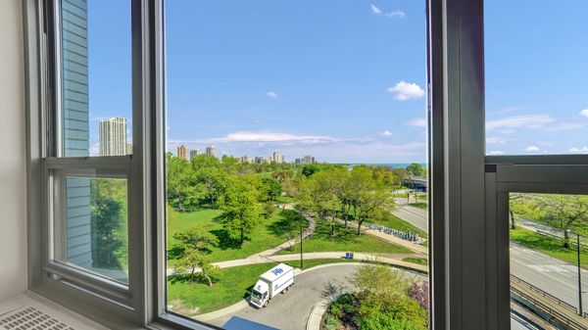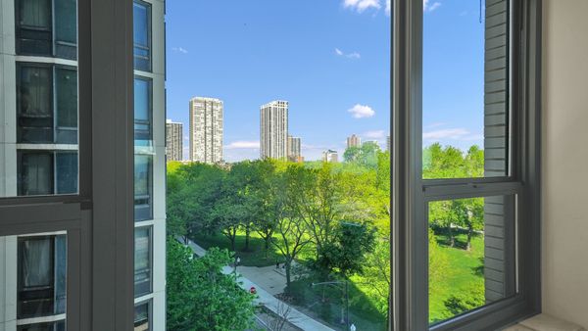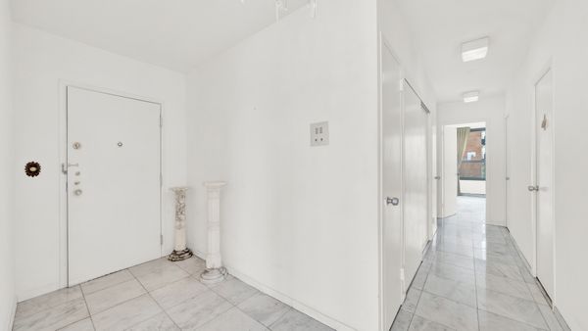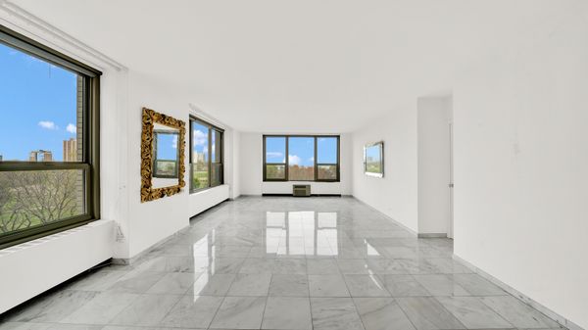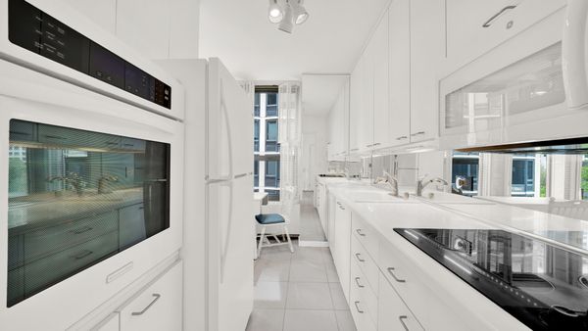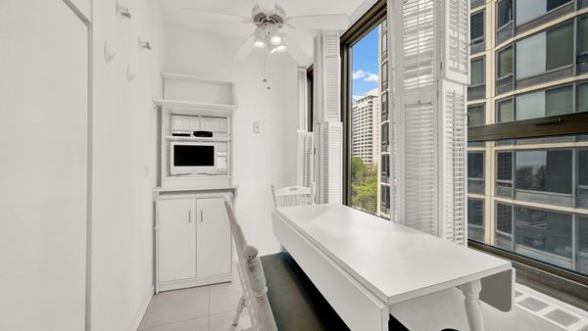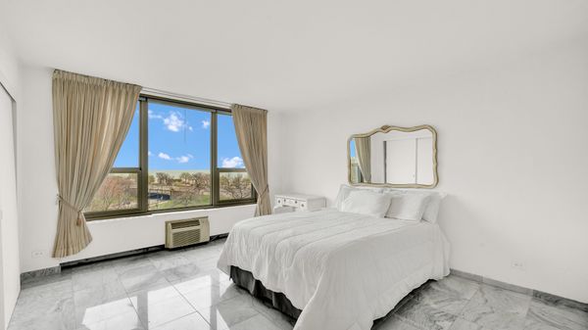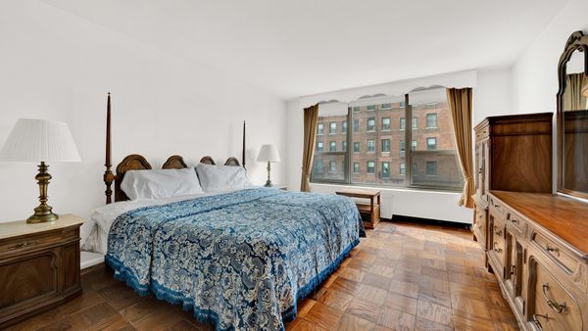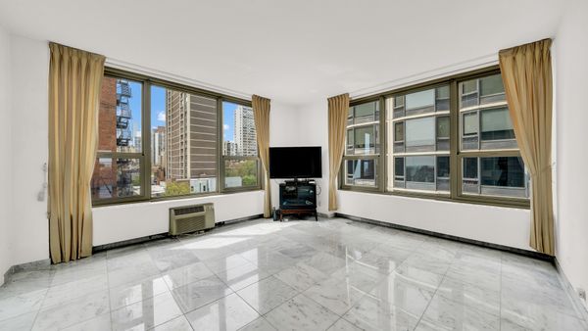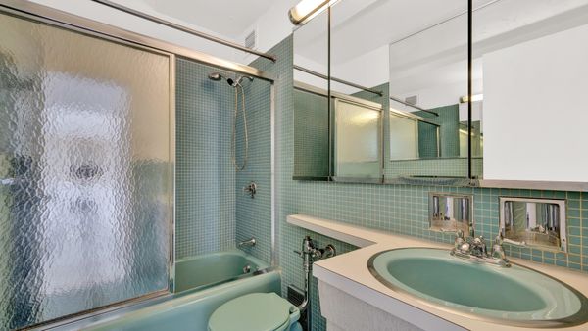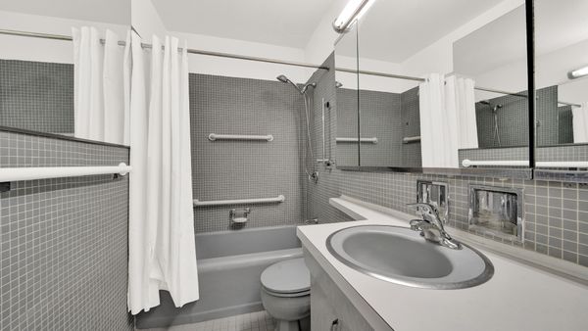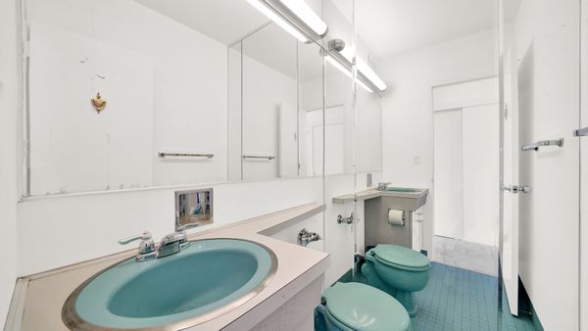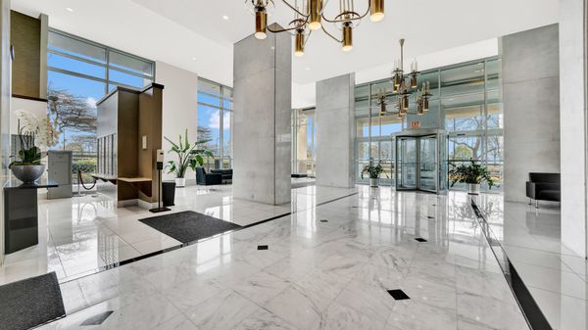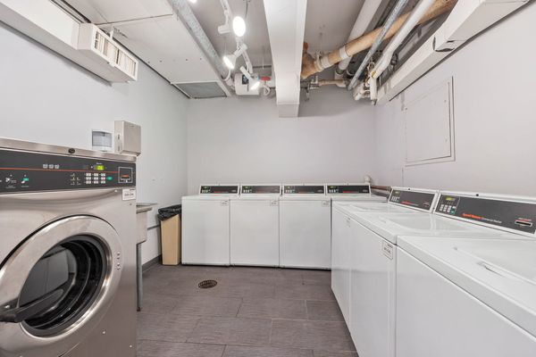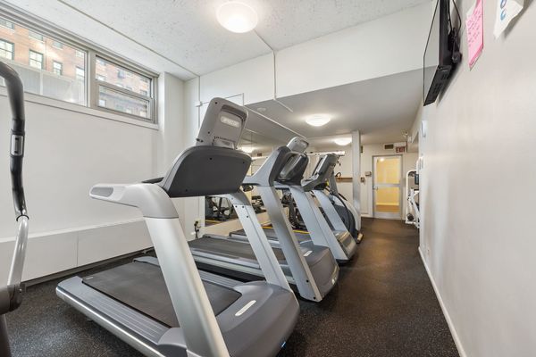1550 N LAKE SHORE Drive Unit 6G
Chicago, IL
60610
About this home
This Gold Coast condo presents an exceptional opportunity, boasting a coveted location on the iconic Lake Shore Drive with breathtaking views of Lincoln Park and the tranquil lakefront! This gem awaits your personal touch, offering a canvas for customization! The unit opens to a foyer and an expansive living area, adorned with pristine marble floors, you'll be greeted by natural light filtering through expansive windows, framing Lincoln Park's lush treetops and the serene lakefront. The three generously sized bedrooms offer versatility, ideal for a home office, cozy den, or fitness sanctuary. The bright, all-white kitchen includes a cozy seating nook, perfect for casual dining. With two full bathrooms, hallway powder room, and a sizable hallway closet, convenience is paramount. Walk out to Lincoln Park, Lake Michigan, and North Ave Beach. Conveniently close to Old Town, Mag Mile, Oak Street, world class dining, entertainment, shopping, and the esteemed Latin School. This luxury building boasts 24-hour door staff, a fitness facility, a stunning rooftop deck with panoramic views, on-site management and maintenance, additional storage, and a grand lobby. Valet leased on-site garage parking is available. The combination of its prime location, mesmerizing views, and customization potential make it an enticing prospect for those seeking a distinctive and inviting home. Leased garage valet parking available for $245/month. Investor friendly - no rental cap and no short term leases. Pets welcome! Don't miss the opportunity to claim this exclusive address on Lake Shore Drive as your own. Schedule your viewing today and indulge in the epitome of luxury living!
