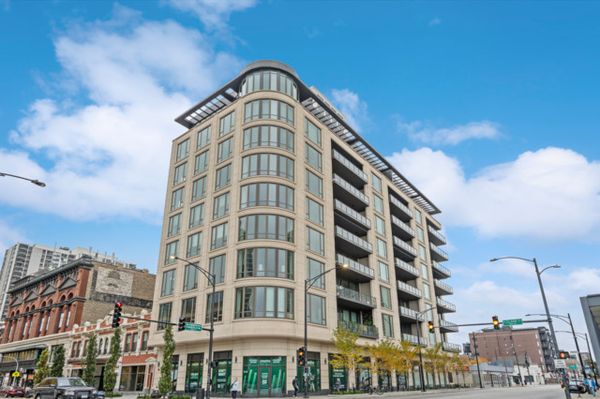1550 N Clark Street Unit 802
Chicago, IL
60610
About this home
Sold before print. 1550 On The Park, the Gold Coast's newest luxury boutique building presents #802, first time offered as a re-sale featuring 2Bed + Den/2.1Bath meticulously upgraded home with spectacular Lake Michigan views throughout and an expansive terrace ready for grilling. Featuring preferred finishes and designer curated elements including Visual Comfort lighting, Phillip Jeffries wallcoverings, motorized window treatments, and murphy bed system creating optional third bedroom in den. Impressive O'Brien Harris kitchen outfitted with Sub Zero refrigeration, Wolf oven and cooktop, accented with quartz countertops and dedicated pantry space. Grand primary suite includes dual custom walk-in closets and marble spa bath with steam shower and soaking tub, en-suite secondary bedroom also with walk-in closet. Multifunctional Den opens to living room, full size laundry room/mud room, and powder room complete this desirable open layout. 1550 On The Park is a full service building offering 24-hour front desk staff, an elegant lounge, gym, conference room, and on-site manager. Welcome home to this outstanding location walk to lakefront, park, farmer's market, transportation, and the best dining and shopping Chicago has to offer!
