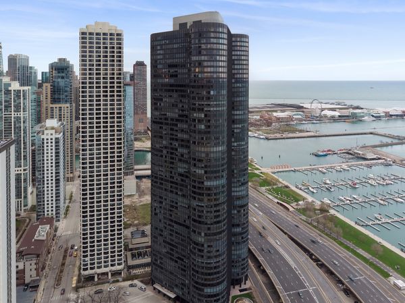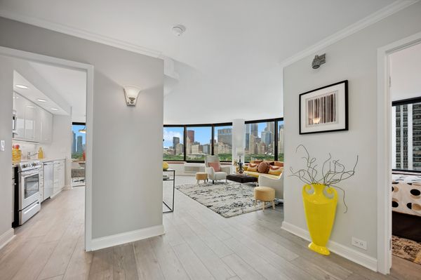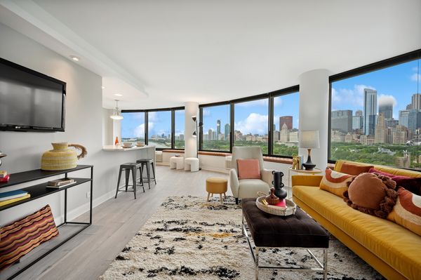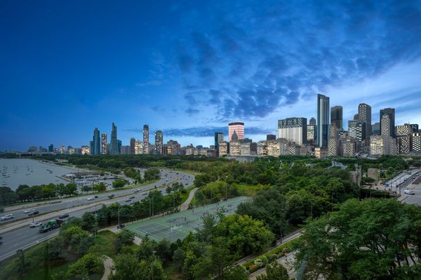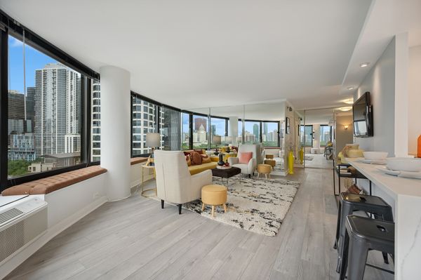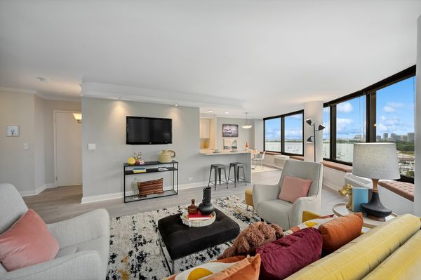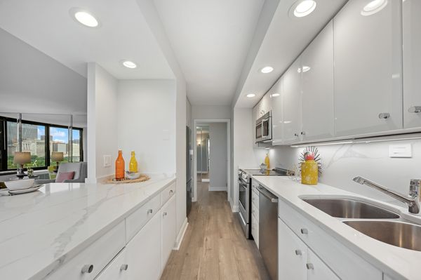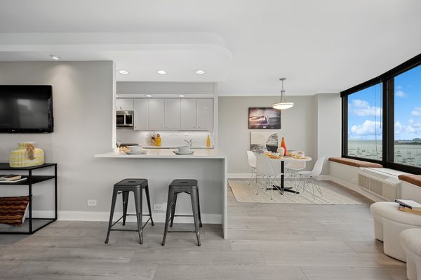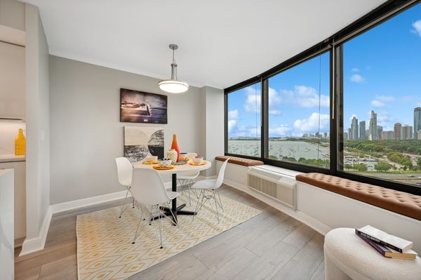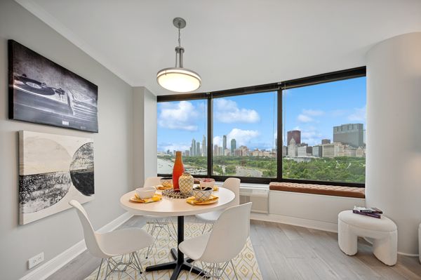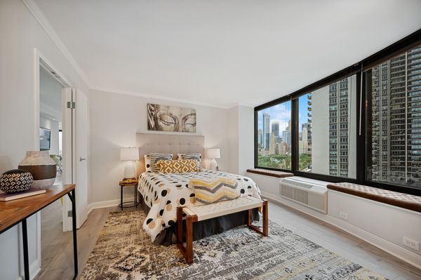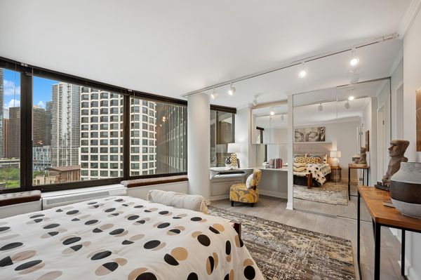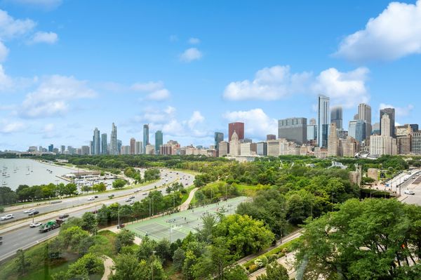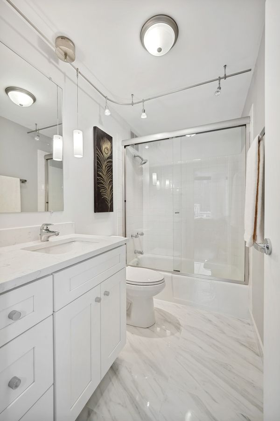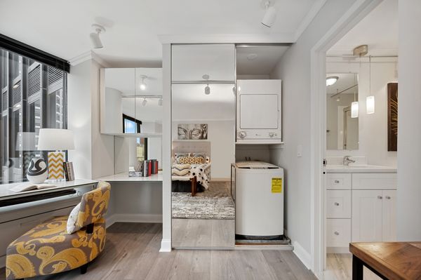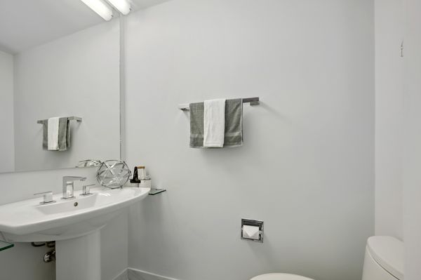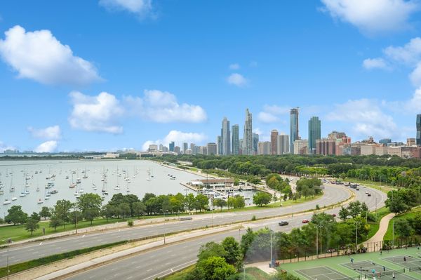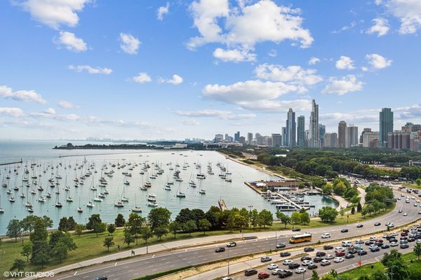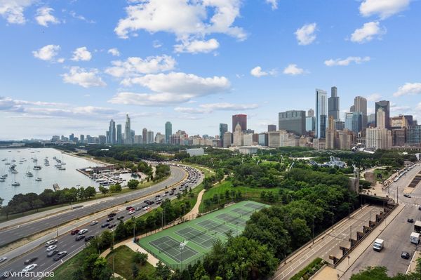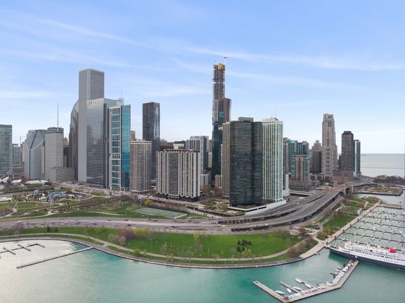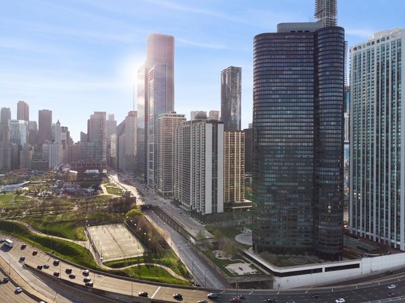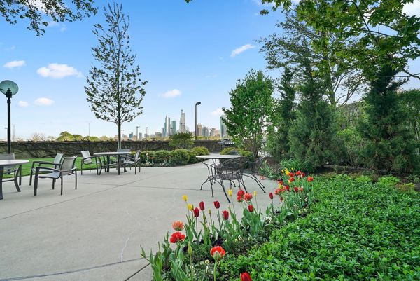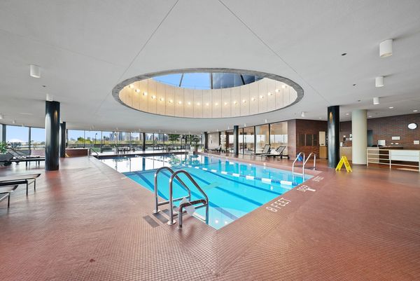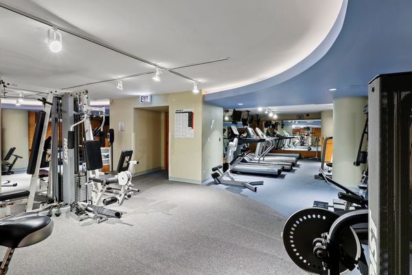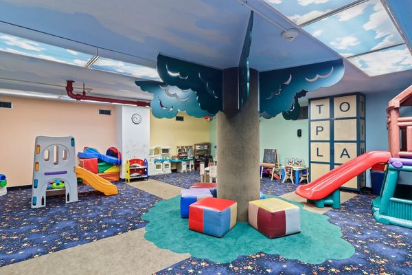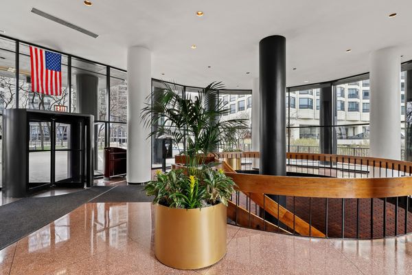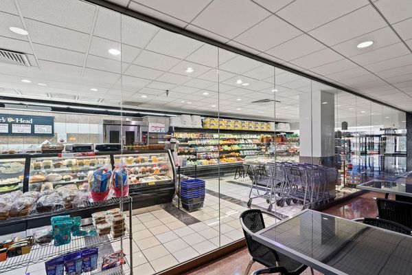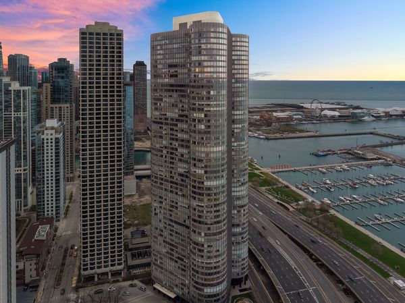155 N HARBOR Drive Unit 813
Chicago, IL
60601
About this home
Amazing unobstructed views of the main downtown City skyline all the way to the Museum Campus, Lake Michigan, Millennium and Grant Parks, and 2 Harbors are this condo's world views to enjoy outside your 13 large windows all on-the-curve of the building's very desirable 13th tier. Delightfully new and light - this condo has been recently totally upgraded. The beautiful foyer has an extra large, deep closet. Wide and open living and dining rooms have generous spaces for large sectional furnishings for guests and at-home enjoyment and a great area for entertainment dining - each with spectacular on-the-curve Lake and City-scape views! - Enjoy Quartz kitchen counters, backsplash and peninsula island with waterfall edge - which was extended for generous work space and seating. White cabinetry - stainless appliances - including brand new Fisher-Paykal refrigerator - brand new stove/oven and Bosch microwave and dishwasher. Spa-like full bath and 1/2 bath have new porcelain tile floors and fixtures. Just completed are all new light gray decor flooring and painting. The large bedroom has great space for a King-sized bed - also has a closet, washer and dryer, a corner desk area, and a mirrored wall storage cabinet. Speaking of storage- all 13 windows have top-opening cabinets underneath the window seats. Harbor Point's primo City location is steps away from the Lake with easy access to biking and walking trails. This prestigious building offers amenities like an indoor pool and large hot tub, steam, sauna and health club, basketball / racquetball / pickle-ball court, outdoor terrace with grills and tables, children's playroom, hobby room, meeting rooms, large Grocery store, dry cleaners, 24-hour Security. Fiscally sound building with never a special assessment and over 12 million in reserves. Cable and internet are included.
