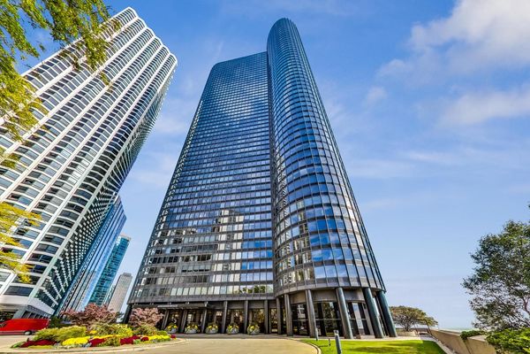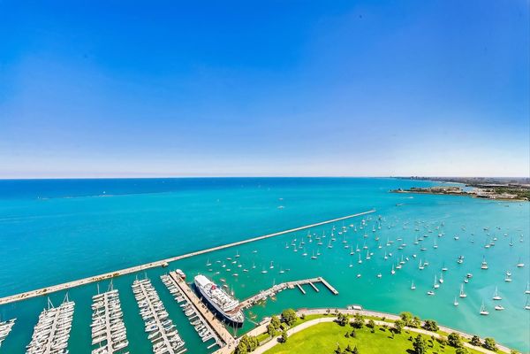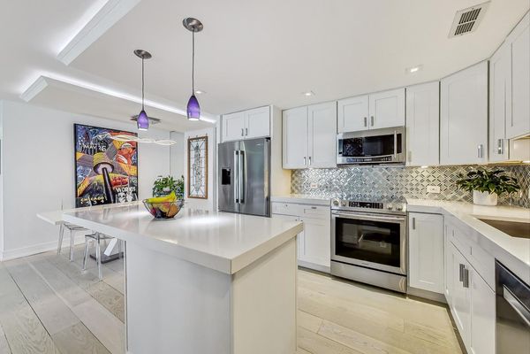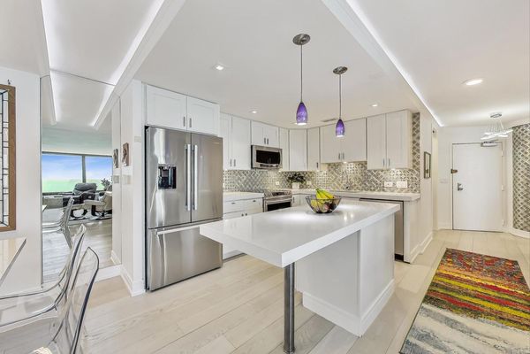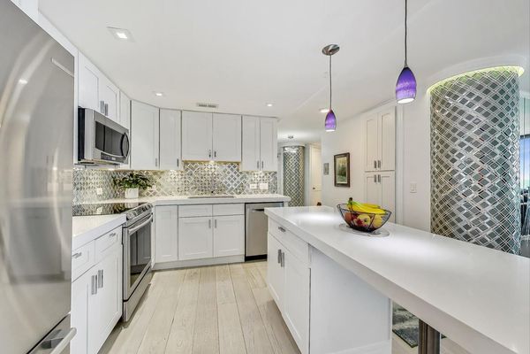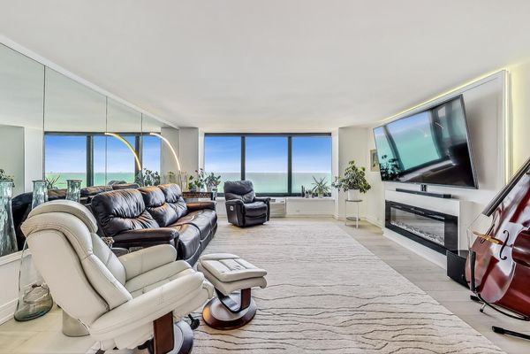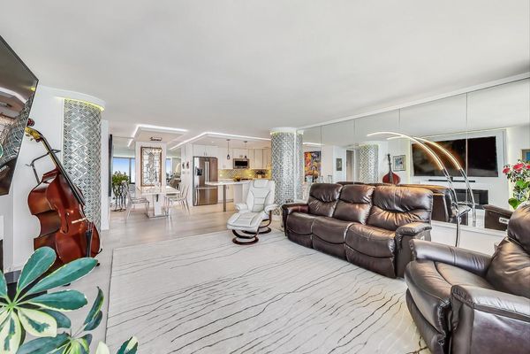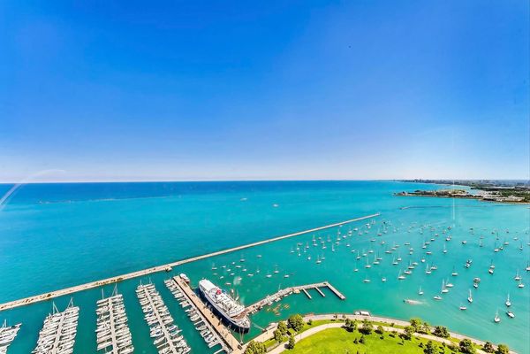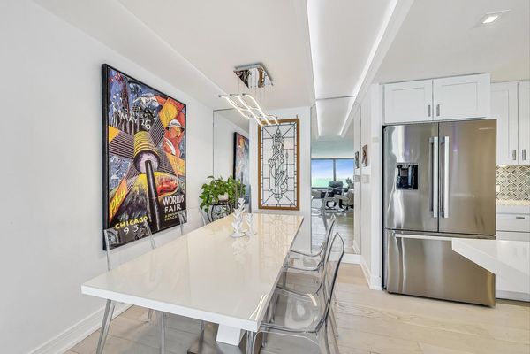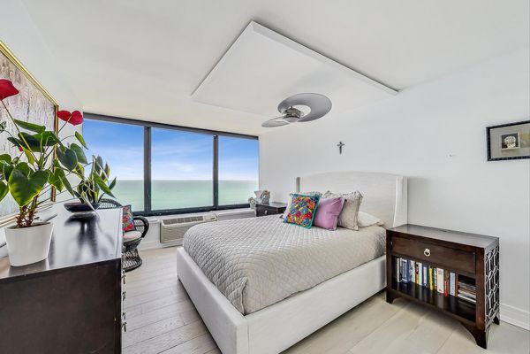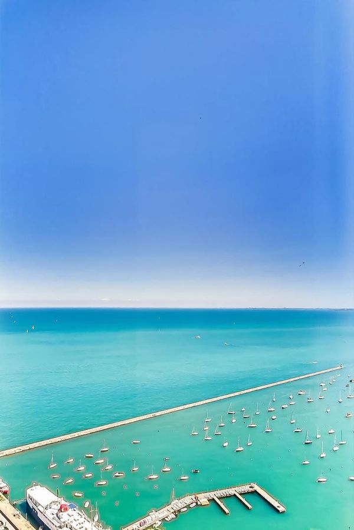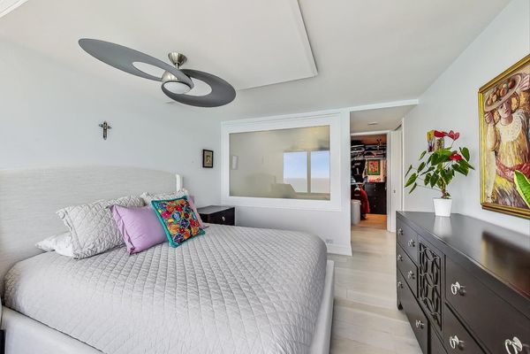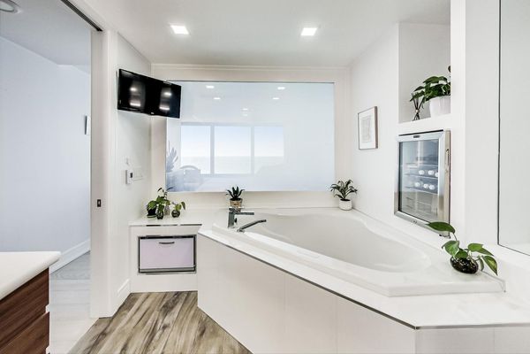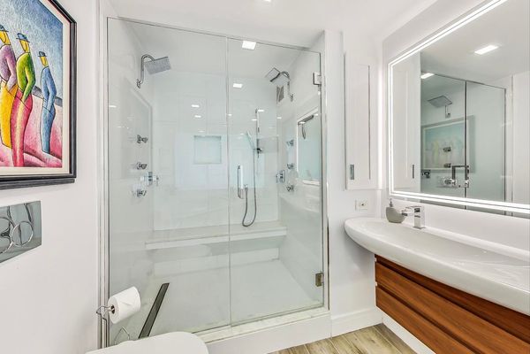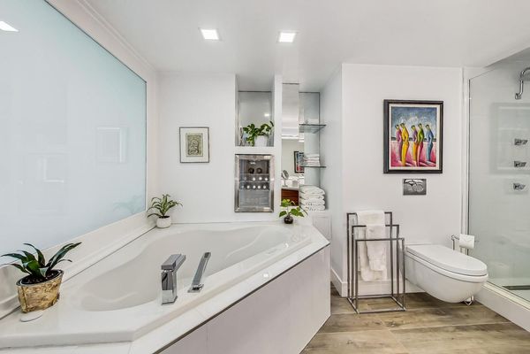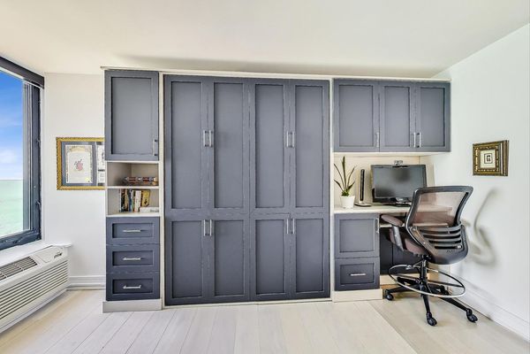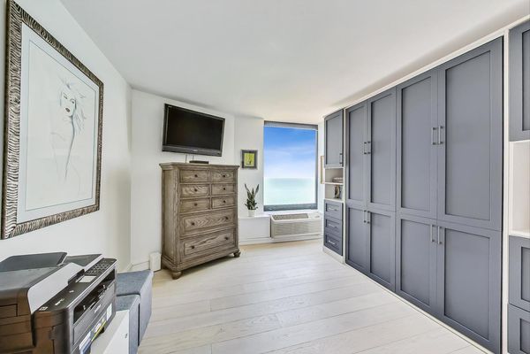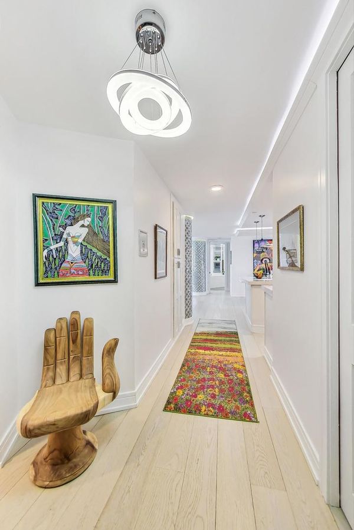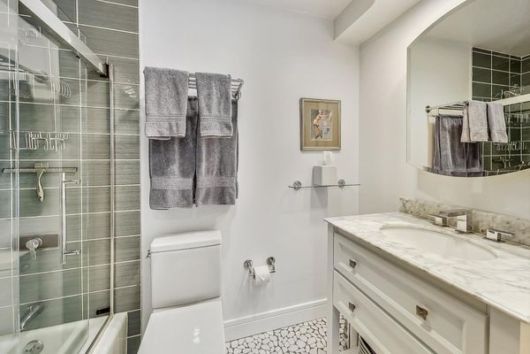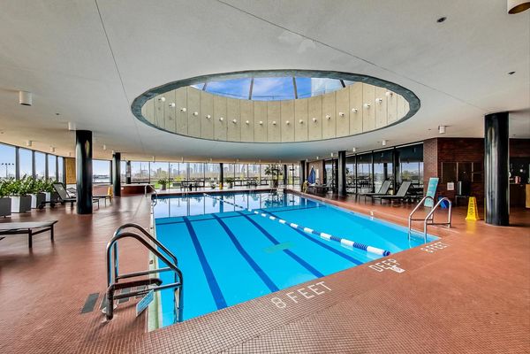155 N HARBOR Drive Unit 4810
Chicago, IL
60601
About this home
Welcome to your oasis of luxury living! Step into this beautifully renovated two-bedroom, two-bathroom condo, where no detail has been overlooked. The modern all white kitchen has stainless steel appliances, quartz countertops, and a large island, perfect for entertaining. The primary suite offers the ultimate relaxation experience with it's truly spa-like bathroom, where opulence meets functionality. Unwind in the oversized air jet tub, providing a blissful retreat after a long day. Adjacent, discover the separate glass shower boasting not one, but two shower heads and invigorating body sprays, ensuring a rejuvenating experience. With a built-in towel steamer, heated floors, and beverage refrigerator, you'll forget you're not in a five star hotel. And, with a click of a button, the frosted glass turns transparent, affording unobstructed views of Lake Michigan. The guest bedroom is home to a tastefully crafted Murphy bed and office space, maximizing this room's efficiency. An oversized utility closet, with a Bosch washer & dryer, is a rare find in high rise condos. Ample closet space throughout, professionally organized with Elfa Systems, complete this stunning home. Storage is included and attached garage parking (valet or self park) is available. Harbor Point is a full amenity building with 24-hour door staff, indoor pool, fitness center, sauna, steam room, and furnished sundeck with grills. Dry cleaners and a newly expanded Bockwinkel's grocery store located in the building. Well run association with over $8M in reserves. Ideal New East Side location steps to Millennium and Maggie Daley Parks, Mariano's, Michigan Avenue, and the Lakefront.
