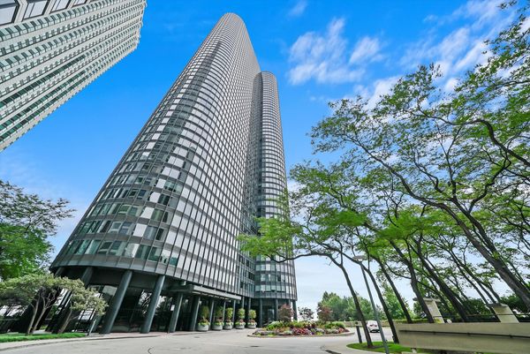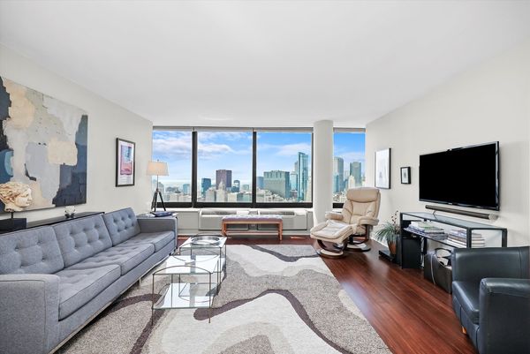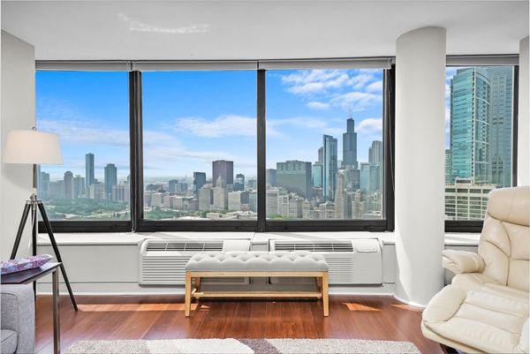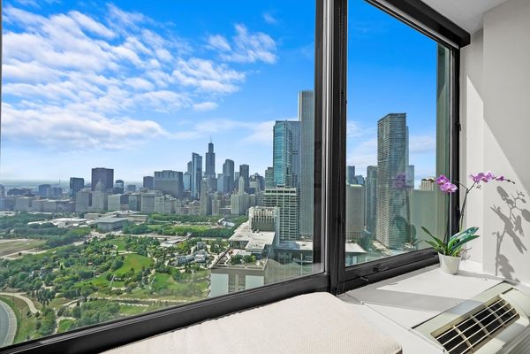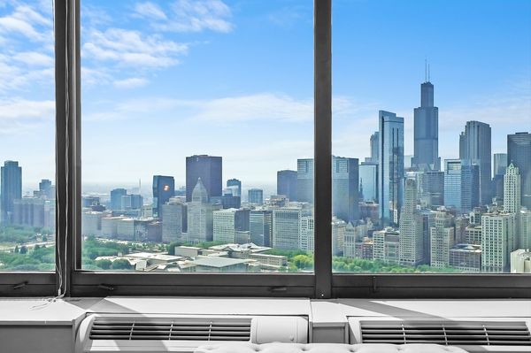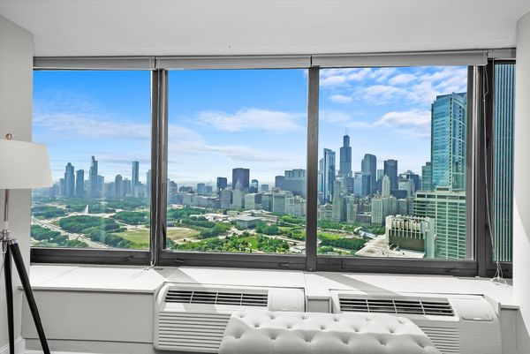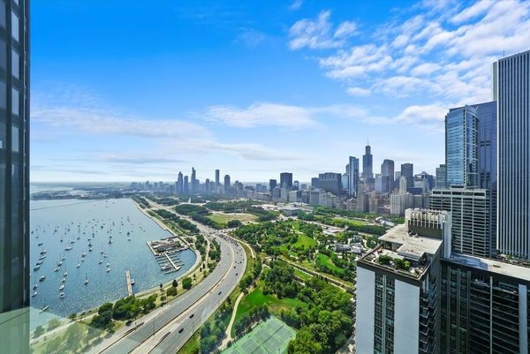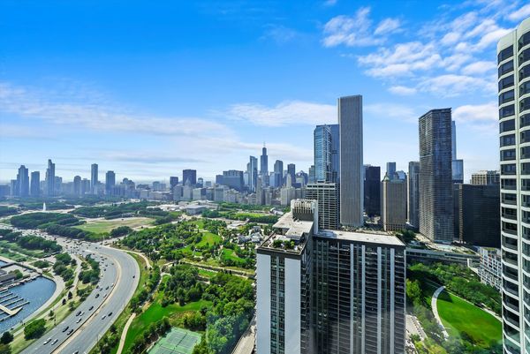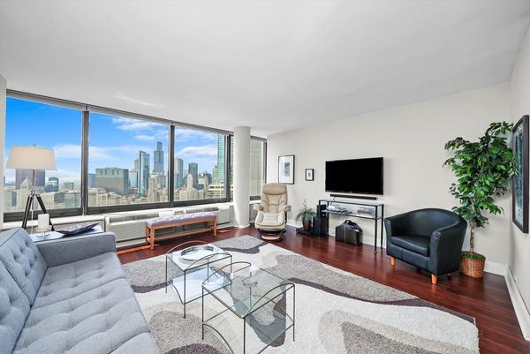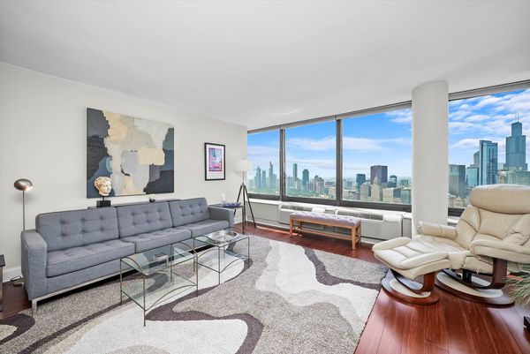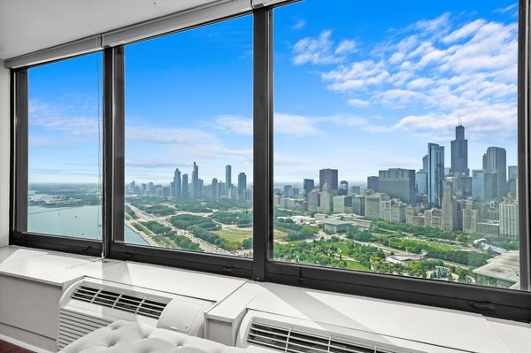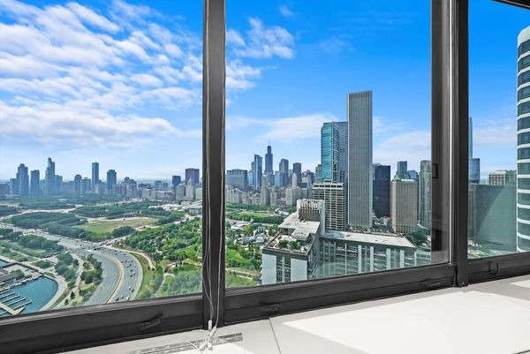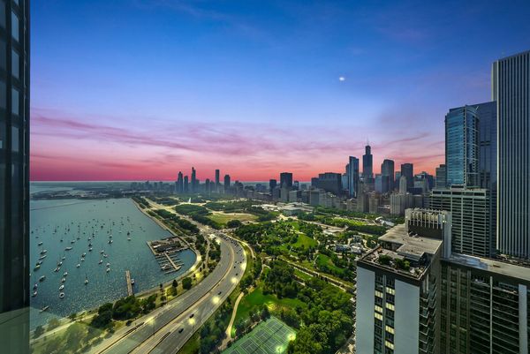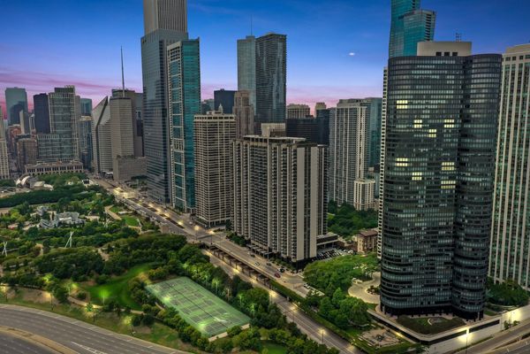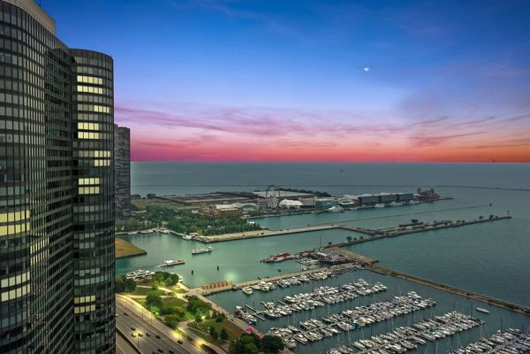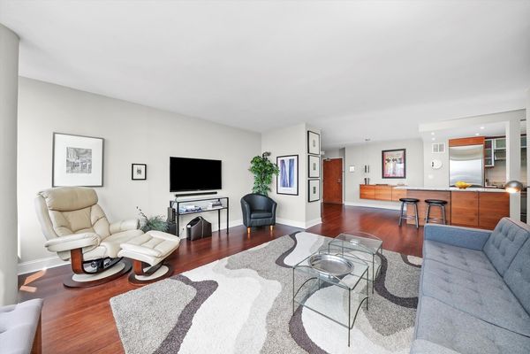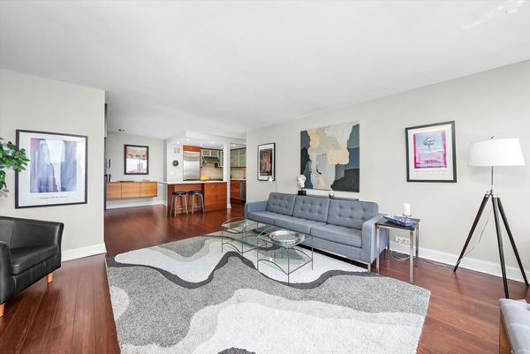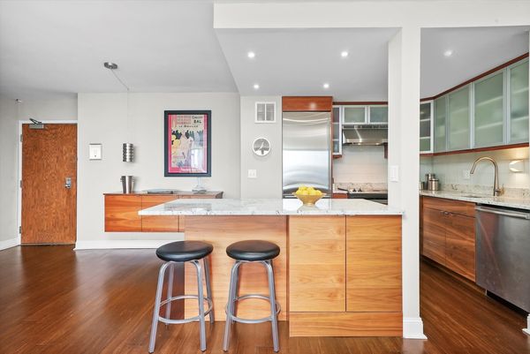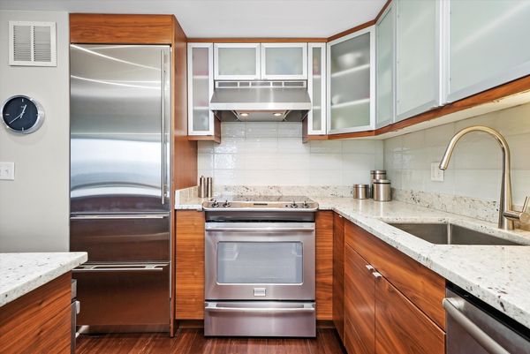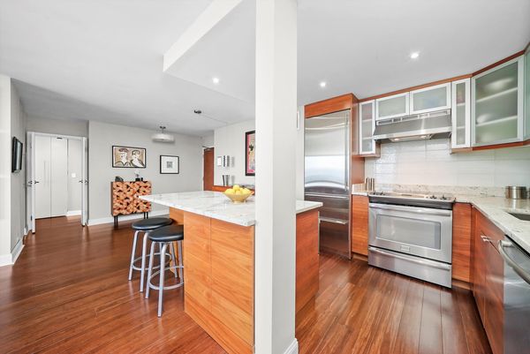155 N HARBOR Drive Unit 4702
Chicago, IL
60601
About this home
Discover this completely renovated 2-bedroom, 2-bathroom residence, designed with a split floor plan for optimal privacy and comfort. Since its renovation in 2015, this home has been meticulously updated to offer breathtaking panoramic views of Lake Michigan and the iconic Chicago skyline, including sights of Monroe Harbor, Grant Park, and Maggie Daley Park. The heart of the home is the expansive open kitchen, thoughtfully extended to maximize the stunning views. It features elegant walnut cabinetry, stainless steel appliances, and granite countertops with a stylish backsplash, making it perfect for both dining and entertaining. The kitchen also includes a spacious island and ample room for a dining table, ensuring a seamless flow for gatherings. Hardwood floors run throughout the home, enhancing its warmth and sophistication. The inviting foyer welcomes you into the space, while every room offers captivating views that will leave you in awe. The primary suite boasts an expanded bath complete with double sinks, a luxurious walk-in shower, and a soaking tub, providing a serene retreat. The second bathroom has been completely renovated with neutral finishes and a walk-in shower, ensuring modern comfort for guests. The home includes an in-unit washer and dryer. This exceptional home combines style, functionality, and breathtaking views, making it a true gem in the heart of the city. Harbor Point is your gateway to luxurious urban living. A premier full-amenity building that redefines city living. This exceptional residence offers a wealth of amenities designed to enhance your lifestyle. Enjoy year-round relaxation in the indoor pool and hot tub, or maintain your fitness routine in the state-of-the-art exercise facility.The men's and ladies' locker rooms feature steam rooms and saunas for a spa-like experience right at home. For sports enthusiasts, Harbor Point boasts racquetball courts, basketball, ping pong, and pickleball. The expansive sundeck is perfect for outdoor gatherings, complete with grills and ample seating for lounging in the sun. Need a quiet space to work or study? The Wi-Fi-enabled study room provides a serene environment for productivity. With 24-hour door staff, convenience is paramount. On-site amenities include Bockwinkel's grocery store, bike storage, dry cleaning services, two party rooms for entertaining, a receiving room, and an indoor children's playroom, ensuring that all your needs are met without leaving the building. What is Bockwinkel's? Bockwinkel's at Harbor Point has served the New East Side since 1995. It is located on the concourse level of Harbor Point, with access to the store via an underground pedway connected to North Harbor Tower and The Parkshore Building, as well as an entrance ramp accessible via Randolph Street. The unit also features a floor-to-ceiling storage cage within the building. Located just minutes from the picturesque lakefront and bike path, Harbor Point is ideally situated near Maggie Daley Park, which features a roller blading ribbon, ice skating ribbon, and tennis courts. Explore the attractions of Millennium Park, the scenic Chicago Riverwalk, and indulge in world-class shopping and dining along Michigan Avenue. For added convenience, Mariano's grocery store and CVS are just a few blocks away. Public transportation is easily accessible, with the CTA #60 bus stopping directly in front of the building and the El train conveniently located at Randolph & Wabash. Experience the perfect blend of luxury, convenience, and vibrant city life at Harbor Point-your new home awaits! The garage parking is leased. A homeowner can rent as many months parking spaces as they need. The monthly parking ranges from $141 to $240 per month per parking space. If you don't need parking, you do not need to lease parking.
