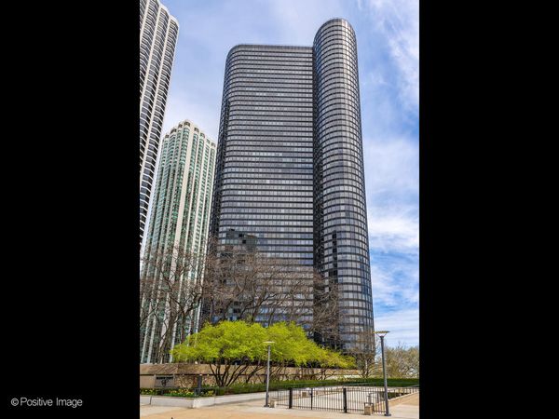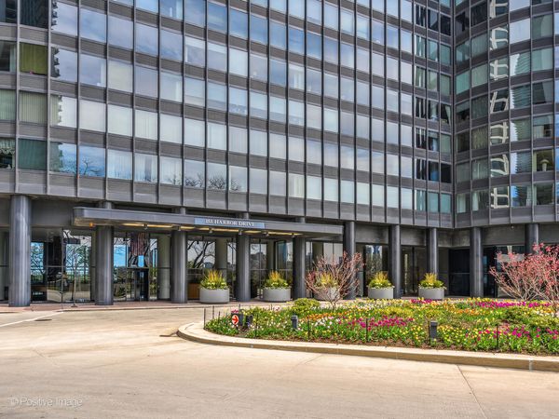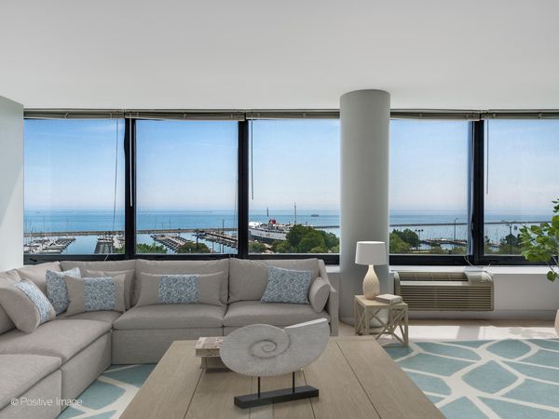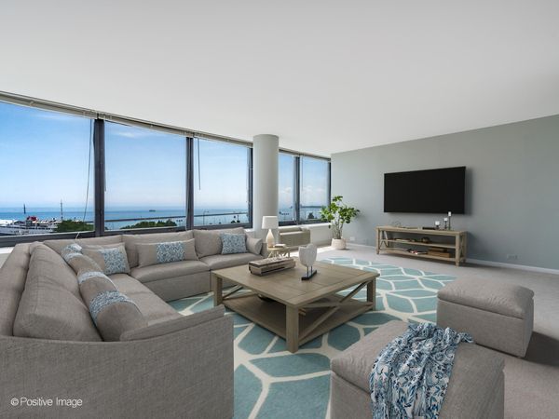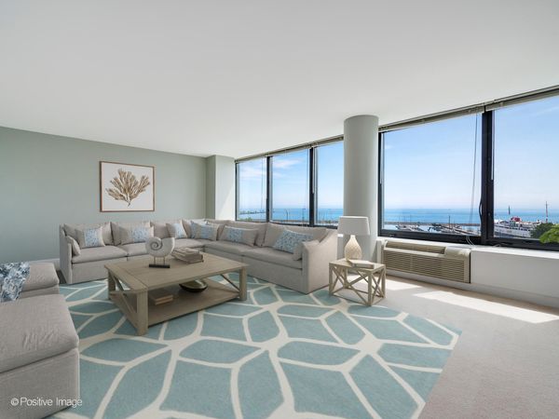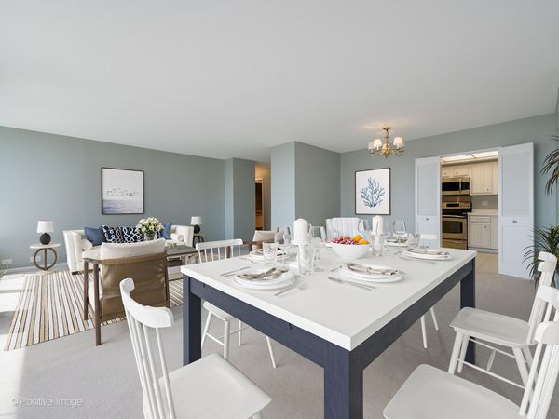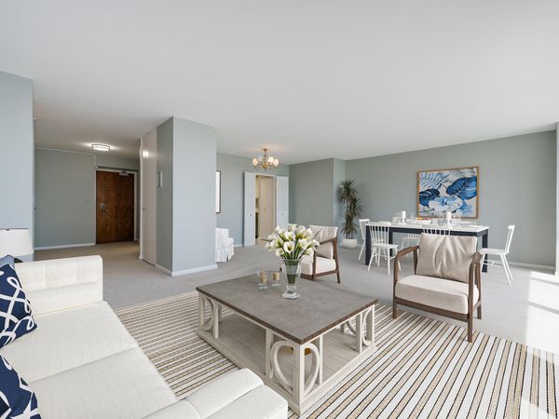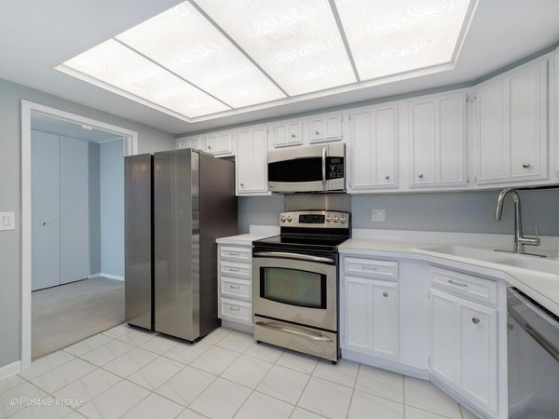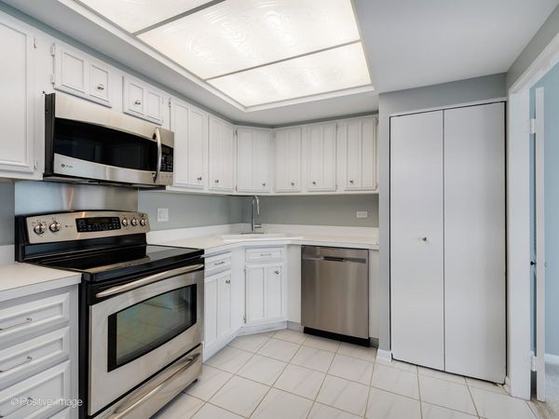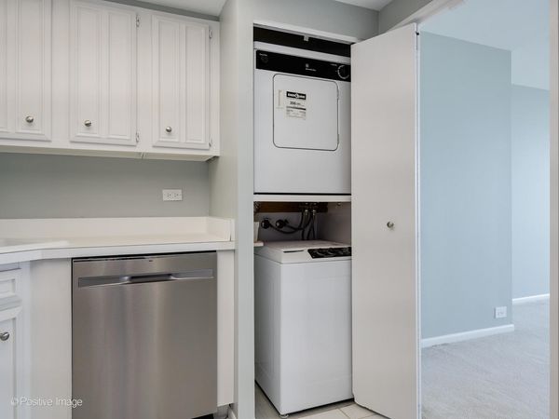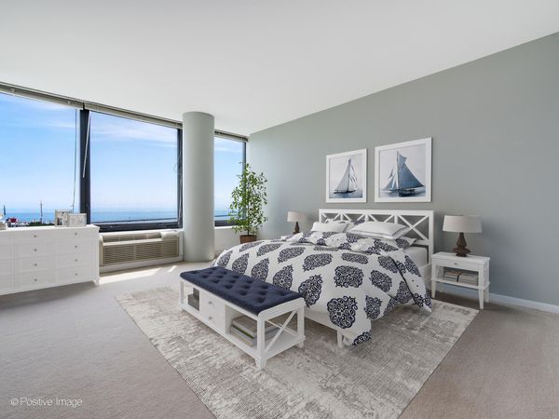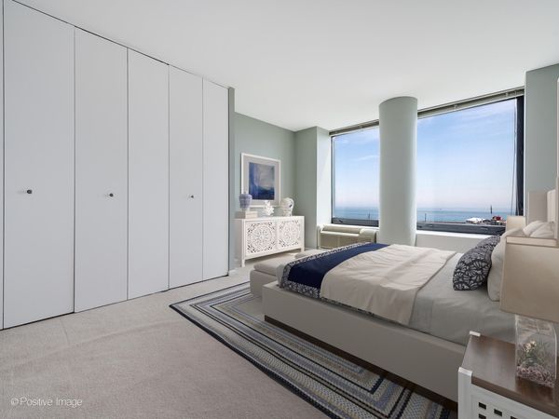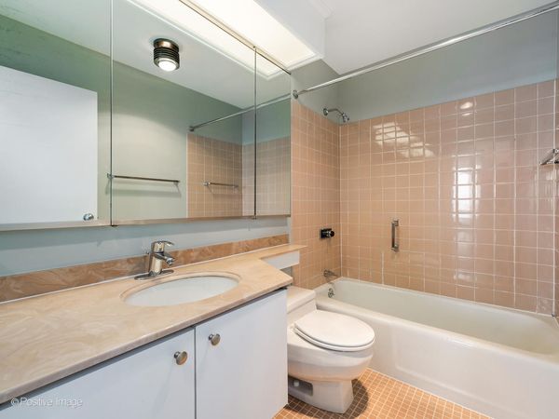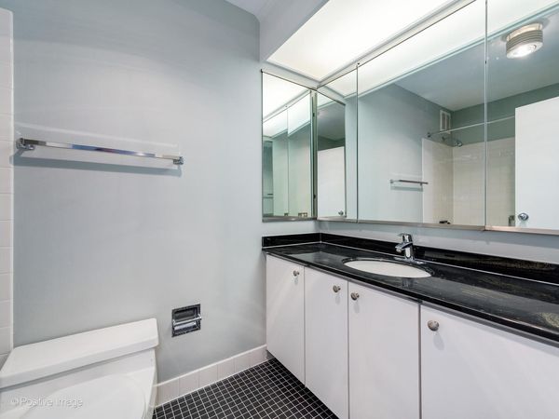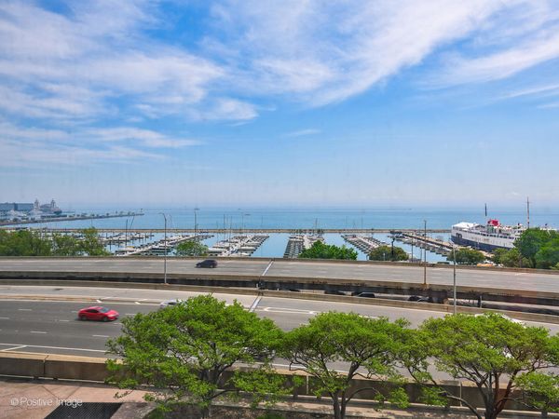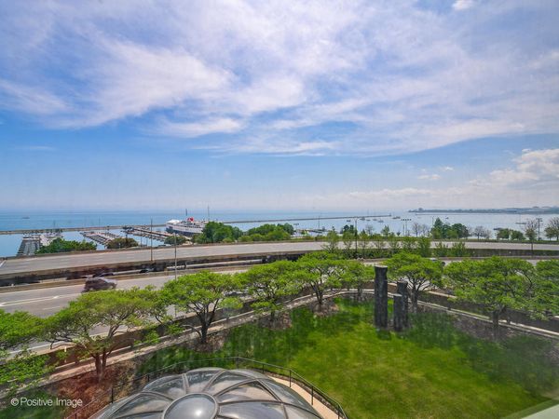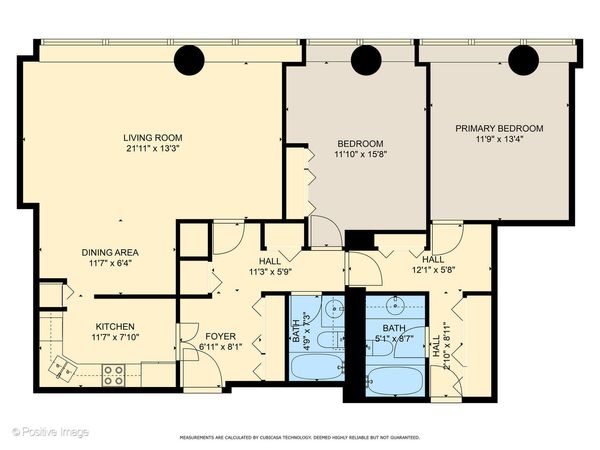155 N Harbor Drive Unit 211
Chicago, IL
60601
About this home
Welcome to your waterfront oasis at 155 North Harbor Dr. #211 in the heart of Chicago! Nestled along the picturesque shoreline, this pristine residence boasts an enviable east-facing water view, offering breathtaking vistas of the shimmering waters beyond. This exclusive offering marks the first time this immaculate property has graced the market, proudly maintained by its original owner. Meticulously cared for, this 2 bedroom, 2 bathroom condo exudes a sense of timeless elegance and tranquility. Freshly painted by the owner, the unit gleams with a renewed sense of vibrancy, inviting you to make it your own. Whether you're unwinding in the spacious living area, hosting gatherings in the sleek kitchen, or retiring to one of the serene bedrooms, every corner of this residence speaks of a sense of effortless sophistication. Indulge in the unparalleled convenience of urban living with an array of amenities at your doorstep, including access to premier dining, shopping, and entertainment destinations. Elevate your lifestyle and seize this rare opportunity to experience waterfront living at its finest. Don't miss your chance to call 155 North Harbor Dr. unit 211 your new home sweet home. Contact us today to schedule a viewing and embark on your next chapter in luxury living. Parking available for rent.
